6Planning and ConservationLiving in a DesignAward homeAn interview withBeverley BallardWhat does it mean to you tobe in this house? “It’s nice toknow you’ve designed and builtit yourself and that you’re livingin an eco-friendly house. We feelthis design does have its owncharacter, with modern benefitsand environmental strengths.A wonder home of the future in Cringleford, featuring a 1,000metre heat recovery system buried in the garden, won oneof <strong>Norfolk</strong>’s top design awards during 2007. In November, at<strong>South</strong> <strong>Norfolk</strong> <strong>Council</strong>’s headquarters in Long Stratton, builders,architects, and other guests joined Peter and Beverley Ballardfor the formal presentation by <strong>Council</strong> Chairman, Cllr Joe Mooney.So, what prompted the project in the first place? What is itlike living in such a futuristic home? We were lucky enoughto spend some time with Beverley at Cedar House, built byWillow Builders of Great Ditchingham, and gain answers toa few of our questions!“One of the first things we did before purchasing the land wasto speak with our architect, Crispin Lambert, meeting up withhim on site, to discuss what could or couldn’t be built. Thisnew-build represented an opportunity to achieve a layout totallysuited to our family life without the restrictions an existingproperty represents.Left: One of the children’s roomsRight: Wire mesh was mouldedunder the staircase and plasteredover, giving an organic appearanceand complementing the two curvedwalls in the entrance hallIt can be a nightmarebuilding your ownhome, how did theproject turn out? “Weknew it was worth payingan architect to design andproject manage for us, theworking relationship hasto be right though. Crispinwas very professional andfantastic at sorting out anyproblems on site. It madeus keep more on budgettoo!So how did you go aboutdesigning your home? “Weused a bubble diagram to set outwhat we wanted in terms of livingspace. It had to be practical,open plan, a separate area forthe children to be in and enjoy as‘their space’ when we weren’t allsharing time together.”What wowed the judgesabout Cedar House werethe environmental features.Pipework, buried 1.8m beneaththe garden takes heat fromthe earth, which is warmed bythe sun; shredded newspaperinsulation throughout the timberframe - and all but one contractorwas from <strong>South</strong> <strong>Norfolk</strong>. Thefamily recorded their project’sprogress by setting up a website:www.cedarhouseproject.co.ukThank you Beverley, we enjoyedour visit – and it wasso warm in yourhouse, yet yourheating costsare so low– anothergreat benefitin thesedays ofhigher utilitybills!
News in brief:<strong>South</strong> <strong>Norfolk</strong> <strong>Council</strong>’s Head of PlanningServices, John Tomlinson, retired on29 February after 34 years’ work as aplanning officer at <strong>South</strong> <strong>Norfolk</strong> <strong>Council</strong>.He began his planning career in 1971 at<strong>Norfolk</strong> County <strong>Council</strong>, but joined what isnow <strong>South</strong> <strong>Norfolk</strong> <strong>Council</strong> in 1974, sincewhen around 73,000 planning applicationshave been dealt with. In his career, he hada key role and influence in a great manyresidential, commercial and householderdevelopments, including <strong>Norfolk</strong> andNorwich University Hospital and the<strong>Norfolk</strong> Constabulary HQ at Wymondham.Making a Planning Application?We’re protecting your IDWith the introduction of the NationalStandard Application Form (1 APP),making all other planning application formsobsolete in England, there will be no needfor your signature to appear, just signelectronically by typing in your name.The 1 APP will be the only way to submita planning application and <strong>South</strong> <strong>Norfolk</strong><strong>Council</strong> adopted this form from 17 March<strong>2008</strong>. Any of our previous applicationforms, if received after this date, will bereturned. To submit a planning applicationon-line visit www.planningportal.gov.uk . This is also our preferred methodof submission – it helps us to save youmoney. For more information, please visitwww.south-norfolk.gov.uk/planningFast Facts:Planning applications determined in2007: 2,543 (1% increase from 2,519 in2006)Average processing time for a standardapplication (household, change of use,etc): 54 days – well within the 8 weekstargetLeft: New Building Category, Certificate ofCommendation winner, CostesseyRight: Existing Building Category winner,Saffron Barns, Long StrattonMore awards for design builds...Also in the New Building Category, the councilpanel members were impressed with the quality ofdesign of a new home in Costessey and awardedit a Certificate of Commendation. The homewas designed by Jon Venning, Architect of LongStratton, for Mr Gary Tame and built by D J WBryant & Son of Newton Flotman.In the Existing Building Category, the awardwent to Saffron Housing Trust for their stunningconversion and extension of Saffron Barns,designed by Jacinta Webb, Senior Architect withthe Trust. The design emphasised openness,light, connection, welcome and well-being.It was previously ad-hoc buildings on differentlevels. Now all areas open off a central spineand in turn many external doors open to thecourtyards at various levels and aspects, turningan inward complex of dark stores into a light andairy range of offices. The council judging panelwas particularly impressed at the use of untreatedlarch for external boarding, masts and walkwaystructure; freeform natural canvas fabric roof,timber frame structure from forests independentlycertified as being responsibly managed to thehighest environmental standards, recycled paperinsulation; solvent free paints and stains and asedum planted green roof.When asked how the design had affected theirfeelings about the work environment, staff ofSaffron Housing commented “It’s turned aninteresting but very impractical building intosomething that’s so light and welcoming. Wereally enjoy the natural appearance of the variousrooms and feel proud to be working in such anattractive, modern layout.” “It does seem topromote a positive outlook for all of us!”7Planning and Conservation


![Link magazine, Spring 2008 [PDF, 4,450k] - South Norfolk Council](https://img.yumpu.com/43994858/6/500x640/link-magazine-spring-2008-pdf-4450k-south-norfolk-council.jpg)
![List of outstanding appeals against planning decisions [PDF, 30 Kb]](https://img.yumpu.com/51294693/1/190x135/list-of-outstanding-appeals-against-planning-decisions-pdf-30-kb.jpg?quality=85)
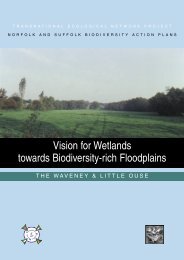
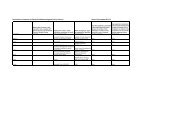

![Brown bin calendar - week 2 [PDF] - South Norfolk Council](https://img.yumpu.com/49352110/1/184x260/brown-bin-calendar-week-2-pdf-south-norfolk-council.jpg?quality=85)


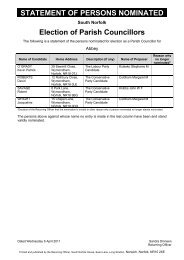
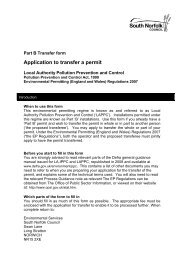
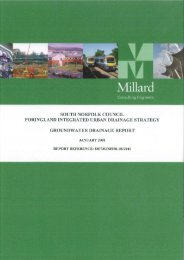
![South Norfolk Council Volunteering Opportunities [PDF]](https://img.yumpu.com/42079564/1/184x260/south-norfolk-council-volunteering-opportunities-pdf.jpg?quality=85)
![Tiffey Valley Guide [PDF, 1,450k] - South Norfolk Council](https://img.yumpu.com/41615145/1/124x260/tiffey-valley-guide-pdf-1450k-south-norfolk-council.jpg?quality=85)
![Queen's Diamond Jubilee Fund [PDF] - South Norfolk Council](https://img.yumpu.com/41088331/1/184x260/queens-diamond-jubilee-fund-pdf-south-norfolk-council.jpg?quality=85)
