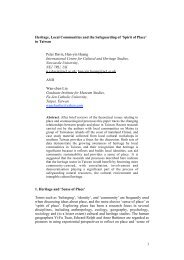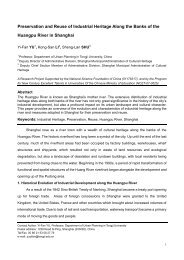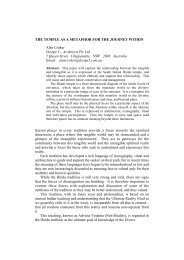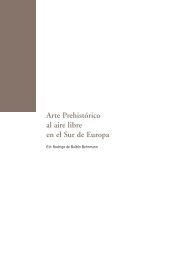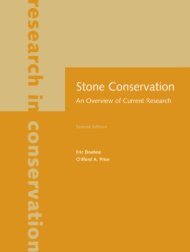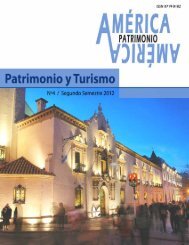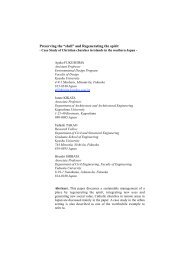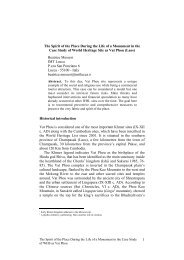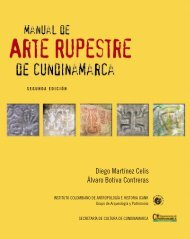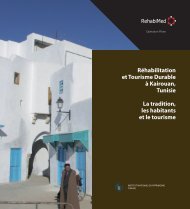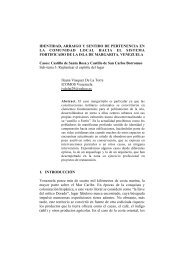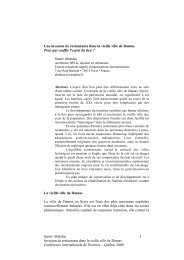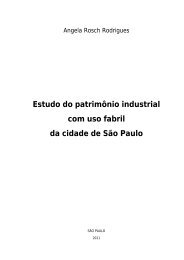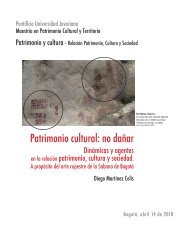Rendre compatible les techniques traditionnelles et les modernes ...
Rendre compatible les techniques traditionnelles et les modernes ...
Rendre compatible les techniques traditionnelles et les modernes ...
- No tags were found...
Create successful ePaper yourself
Turn your PDF publications into a flip-book with our unique Google optimized e-Paper software.
<strong>Rendre</strong> <strong>compatible</strong> <strong>les</strong> <strong>techniques</strong> traditionnel<strong>les</strong> <strong>et</strong> <strong>les</strong> <strong>modernes</strong>Compatibilizar técnicas tradiciona<strong>les</strong> y modernasCombining traditional and modern <strong>techniques</strong>Building and Rebuilding with earth.Earthen architecture in Cyprusand the problem of its conservationDiomedes MyrianthefsSchool of Architecture, NTU Athens, Greece, 1983-89. MA in ArchitecturalConservation, IoAAS, U of York, UK, 1990-91. He has been workingin the conservation of historical buildings field, in Greece and Cyprus,since 1989. He participated in several seminars and congresses in thefield of history and conservation of Byzantine, Post Byzantine andmore modern architectureAddress:13A, Averof st. Strovolos 2063, Nicosia, CyprusE-mail address:dmyri@cy.n<strong>et</strong>Telephone:+357.22.516.447 fax : +357.22.516.449 mob.: +357.99.654.456Historical InformationIt seems that mud brick structures were common in Cyprus from theNeolithic age (7000-6000 BC) to the first decades of the 20 th century,The earliest example of such structures were found at Choirokitia, aNeolithic Age s<strong>et</strong>tlement. Through archaeological investigation andexcavations it was found that adobe was used in several places ofCyprus from the Neolithic, to the Classic Period. The construction ofthose walls is very simple; mud bricks of different sizes and thicknessesare resting on a rubble-stone substructure. This technique continued tobe used throughout the various periods of Cypriot history. Mud brickswere also used in military structures like the Ven<strong>et</strong>ian walls of Nicosia aswell as in some Medieval churches. Adobe as a basic building materialis m<strong>et</strong> mainly today in the rural and urban traditional architecture ofthe 19 th and 20 th c.Types of traditional architectureThe basic rural dwelling in Cyprus is the single-unit structure. Twocan be considered the main types of this. In the plains and in thes<strong>et</strong>tlements of the foothills of the mountains the type that prevails isthe broad-front single-room house (makrinari). The maximum widthof the makrinari varies from 3-4 m<strong>et</strong>ers which is d<strong>et</strong>ermined by theconstructional properties of the timber available where the length ofthe building varies b<strong>et</strong>ween 6-8 m<strong>et</strong>ers or even more. A second basictype of a single-unit house is that in which the almost rectangular room(palati or dichoro) is divided either by a large, often pointed, arch thatsupports the roof or by a wooden post on which the central beam restsand carries either a pitched roof or an almost flat roof. In these casesand according to the timber available the dimensions are about 6X6m<strong>et</strong>ers. Of course the vari<strong>et</strong>y of the islands rural houses is not limited tothe above mentioned basic types. There are many house variations asa result of either successive extensions or additions of auxiliary units tothe basic one. According to the plot and the area available a house wasbuilt and extended as a single-storey building (plains) or in two levels(mountainous regions). In the towns the typology differs, especiallyfrom the end of 19 th century onwards, as neo-classical characteristicswere incorporated both in typology and façade formation. In thiscategory a central common room (iliakos) is surrounded on both sidesby rectangular rooms which with the backyard additions, the verantahs<strong>et</strong>c create a more complex type of dwelling.The structureMud brick constructionAdobe architecture has been mainly used in the plains where soil isplentiful and stone rare and difficult to obtain. Mud bricks were madewith the use of local soil and the addition of binders such chaff, strawand ear as the most common ones. Also goat hair and seaweed wasused depending on the location and availability. The mixture of soil,straw and water was left for few hours up to a day so as cellulose wasreleased to give adhesive properties and make it mouldable. Mud brickswere prepared with the use of a wooden mould of internal dimensions30x45x5 cm and were left to dry for at least a week. Mud bricks wereonly made during the summer.Building with mud bricksThe foundation of an traditional house consist of a mixture of lime, sandand gravel (“limeconcr<strong>et</strong>e”) and was used to fill a trench which was dugfor the purpose. On top of that a stone base foundation is always builtto protect mud brick walls from rising damp. The stone base of thewall, of about 40 cm thick, was built with local stone. The height ofthe stone part of the wall varies, it goes from 1 m<strong>et</strong>er high, up to thelintel of the openings. Mud bricks were then laid in consecutive layerswith intersecting joints. The walls were built with the use of straw basedmortar which was as thin as possible to avoid shrinking and unevens<strong>et</strong>tling while drying. The wall was strengthened and “tied” with theuse of wooden binding beams (mantosia). Mantosia was placed atthe top of the wall, usually at the external side of it. Wooden beamswere also used at the height of the lintels of the openings. The wallswere left to “s<strong>et</strong>tle” for a long period before any kind of coating wasapplied. The most common renders were gypsum on the inside andmud plaster with straw on the outside. From the beginning of the 20 thcentury onwards lime based renderings were used as well. Mud plasteris essential for the protection of the mud brick wall from rain but it hasto be repaired annually when used externally.The causes and effects of decay on mud bricks structuresThe main cause of mud brick, and its render, d<strong>et</strong>erioration is waterpen<strong>et</strong>ration.1. D<strong>et</strong>erioration at the base of the wall. The rising damp pen<strong>et</strong>ratesinto the mass of the wall and depending on the temperaturealterations it is drawn outwards. Thus the evaporating water leavesbehind crystalline salts breaking this way the coherence of thesoil and creates disintegration of the material which is then easilyeroded by wind action. The process continues upwards and inwards,undercutting the wall structure and it may end to a collapse.2. D<strong>et</strong>erioration at the top of the wall. Water pen<strong>et</strong>rates when the533



