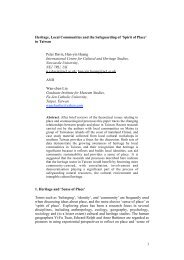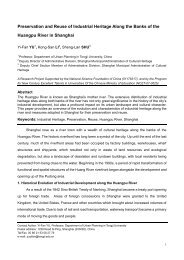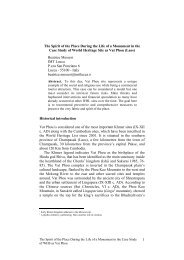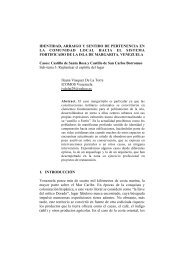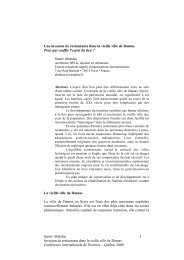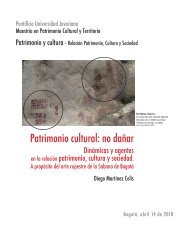Rendre compatible les techniques traditionnelles et les modernes ...
Rendre compatible les techniques traditionnelles et les modernes ...
Rendre compatible les techniques traditionnelles et les modernes ...
- No tags were found...
You also want an ePaper? Increase the reach of your titles
YUMPU automatically turns print PDFs into web optimized ePapers that Google loves.
<strong>Rendre</strong> <strong>compatible</strong> <strong>les</strong> <strong>techniques</strong> traditionnel<strong>les</strong> <strong>et</strong> <strong>les</strong> <strong>modernes</strong>Compatibilizar técnicas tradiciona<strong>les</strong> y modernasCombining traditional and modern <strong>techniques</strong>The Swabian Village of Termoli. Thevault system: tecniques and recoveryCamilla SansoneArchitect, Ph. in “Technologies for the Building Recovery and theTechnological Innovation”, researcher with biennial scholarship, visitingProfessor to the Faculty of Architecture (Montevideo UY), AssistantProfessor of “Technology for the building recovery” in the Universityof Molise (IT). She publishes volumes and artic<strong>les</strong> about technologicalrecovery of the traditional architecture.E-mail address:camilla.sansone@fastwebn<strong>et</strong>.itTelephone:039 3331127900The ancient Swabian Village of Termoli is the original nucleus of theadriatic town, whose foundation is dated, by archive sources, to theV th century. It was born as an extension of a fortified emplacementpertaining to a system of sighting towers installed to protection ofwraps coastal. This village constitutes an independent entity fromthe modern city, fruit of an expansion plan of the XIX th century. Itpresents uniform constructive characters that have been maintainedunchanged in the centuries. As centre of the Bishopric and a trades portthem Termoli has always been a rich city and this explains the notablecharacteristics present also in the more modest buildings. Apart fromsome of the wealthier buildings like the castle, the cathedral and <strong>les</strong>sernoble mansions, the building of the Swabian Village of Termoli wasborn in order to accommodate merchants and fishermen.The composition of these architectures is strongly conditioned by therequirements deriving from the activities tied to the sea. The buildingsare on three levels: on the ground floor the storage for the equipmentand the stock and a premises with the fireplace; on the first floorthe residence for the family and, in the attic, a ventilated area for theconservation of the provisions. The construction materials from th<strong>et</strong>echnological survey carried out on these buildings show a prevailinglocal origin. The construction stones come partially from still existingquarries, for example the breccia del Gargano. The constructors,instead, show a typical technical formation of the swabian constructiveculture, imported in Italy by the emperor Federico II, that was theinitiator of the construction of the Cathedral of Termoli. The systems ofhorizontal partition of the buildings introduce a rich technological andconstructive vari<strong>et</strong>y. The vault system, frequently used for the realizationof the ceilings of the first level of the buildings, present widely articulatemodalities of organization of the blocks that compose it, rich elaborateand accurate in the geom<strong>et</strong>ric and technical construction. The vaultsystem is found also outside the buildings in the planning of the citysystem. In fact the Swabian Village of Termoli, raised on a limestoneblock nearly entirely encircled by the sea, is exposed to strong winds.For this reason it is delimited by a wide building curtain that protectsthe residential area and is characterized by tight and winding roads,made mostly by means of city passages covered with characteristicbarrel vaults in stone and brick. (img.1)Made in limestone and sandstone stone with disarticulated weavingin the ancient buildings, like the castle and the cathedral, the vaultsassume, in the course of the centuries, more and more elaborateapparatus by use of the brick that, covered with plaster opportunelymixed guarantees a b<strong>et</strong>ter capacity of the horizontal partition system.The simp<strong>les</strong>t vault system is the barrel vault in stone to cover basementsand underground spaces. The construction used a arch lagging in earthshaped with uses of bund<strong>les</strong> of wood, made with stone chips jammedtog<strong>et</strong>her and tied with chalk or lime mortar. The traditional mortarsare based on the baking and the treatment of local limekilns with riversand, in the proportion of 1/3 and 2/3. In order to accelerate the s<strong>et</strong>tingprocesses of the mortar chalk was added, or more often for vaults andhourdis ceiling only chalk mortar was used.The cladding spandrel was realized with a system known as “copertina atre accavallatoi” cover with three levels, that is a filling obtained in threedistinct phases. The first part has the task to fill up the interstices and thesides, the second level renders the surface flat still slightly curve whil<strong>et</strong>he third part finishes the surface destined to receive the pavement.In some cases the upper surface of the vault is left without filling orfilled up with incoherent materials that offer insufficient support, thepavement is supported by an independent ceiling. The beams of thisceiling, supported on the mid portion of the vault below, can be ofreduced dimensions. Structurally different are the vaults placed onthe upper floors: with baked bricks, rectangular pianelle laid on edgehigh 0.15cm united with chalk or lime mortar with sand or volcanicsand (pozzolana), or small hollow floor bricks on lanc<strong>et</strong> or skene archlagging. The geom<strong>et</strong>ric configuration of these vaults generally is ofversatile shape, pendentive dome or pavilion. (img.2) Less frequent ar<strong>et</strong>he groined volts that are found mostly in the covers of the footpaceof the stairsThe use of brick in the coastal area of the Molise widespread thanks tothe presence of clay quarries; in fact the difficulties in the transportsand the inadequate stre<strong>et</strong> n<strong>et</strong> did not favour the transport of theconstruction materials. The activity of brick creation happened near thequarry. The procedure consisted in one first phase in which the clay inpieces was sifted by hand, and then struck with a mall<strong>et</strong> or crumbledunder a stone. After a second passage in the sieves and an addition ofwater the material was pasted with the fe<strong>et</strong> in appropriate pits linedwith bricks. In order to make more valuable bricks the clay was left tosediment for five or six months exposed to the atmospheric agents.Every pit concurred the preparation of approximately 600 bricks. Theconfection of bricks employed of shapes positioned on a surfacecovered with sand or ash in order to facilitate the separation of thefinished pieces. The shapes were rectangular for the making of bricksand pianelle. After the formation the next step was drying exposed tothe air and then baking in appropriate furnaces. The handcrafted bricks,beginning from the 1800 had standard dimensions, with small localvariations. Normally solid bricks and the those with two ho<strong>les</strong> were26x13x7cm while those with three ho<strong>les</strong> were 21x10x4 cm.For the construction of the light vaults and the vaulted ceiling slabsb<strong>et</strong>ween the m<strong>et</strong>allic beams of the ceiling special shaped bricks weremade: these elements, called pignatielli had a cylindrical shape andthey were hollow inside. The last system frequently found, beginningfrom the second half of the eighteen hundreds, the ceilings with ironbeams and small brick vaults. (img.3) A variation of the wood ceiling531



