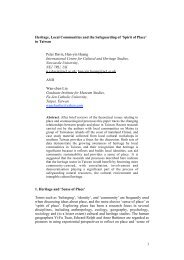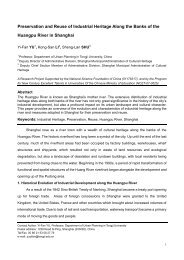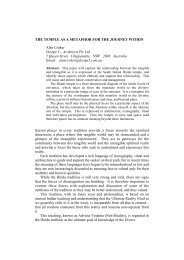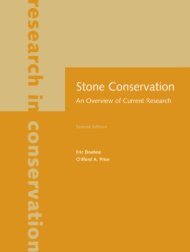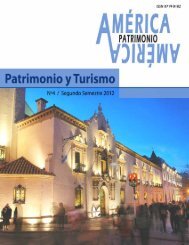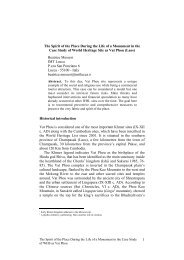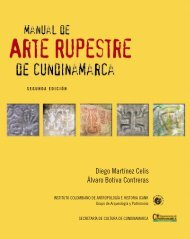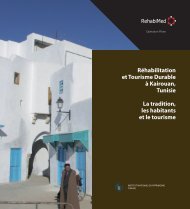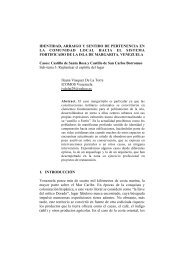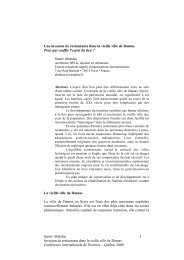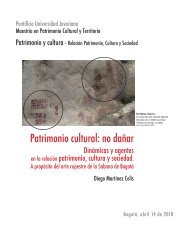Rendre compatible les techniques traditionnelles et les modernes ...
Rendre compatible les techniques traditionnelles et les modernes ...
Rendre compatible les techniques traditionnelles et les modernes ...
- No tags were found...
You also want an ePaper? Increase the reach of your titles
YUMPU automatically turns print PDFs into web optimized ePapers that Google loves.
<strong>Rendre</strong> <strong>compatible</strong> <strong>les</strong> <strong>techniques</strong> traditionnel<strong>les</strong> <strong>et</strong> <strong>les</strong> <strong>modernes</strong>Compatibilizar técnicas tradiciona<strong>les</strong> y modernasCombining traditional and modern <strong>techniques</strong>Traditional Building Techniques from1850 to 1950: The case of northernJordanFandi. A. Waked*; Ziad al-Saad*** He got his BA in architecture in 1987 and his MA in Stone Conservationin 1997. Mr Waked attended many training courses in architecturalconservation, and he participated in many national and internationalconferences and projects. His main research interest is architecturalconservation and Rehabilitation of traditional buildings.** Ziad Al-Saad is currently the Dean of the Faculty of Archaeology andAnthropology at Yarmouk University. He is a professor of conservationof cultural heritage at Yarmouk University. His research interest focuseson conservation and management of cultural heritage in additionto application of scientific <strong>techniques</strong> for the study and analysis ofarchaeological materials. Prof. Al-Saad is the principal investigator andcoordinator of a number of EU funded collaborative projects.Address:Department of conservationFaculty of Archaeology & AnthropologyYarmouk UniversityE-mail:wfandi2000@yahoo.comMobile:+962-777313059IntroductionThe past human activities had always left traces on the landscape asthe thread on canvas (Ashmore and Knapp, 1999). On of these tracesis architecture embodied in building and structures which reflectsin a way the interaction of the social systems with the surroundingenvironment (Sozen and Gedik, 2007), geography (Doeppers, 1990)and politics (Swenson, 2007). It has long been known that architectureindirectly serves as a m<strong>et</strong>aphor for the people’s social and behavioralattitudes and consequently the culture (Al-zoabi, 2004). All of thesecomponents were not divorced from the cultural exchange whichmost of the time enriches the traditional buildings and structures, andprovides a special essence for them. Taking a very important time spanof the history of Jordan (1850-1950), this study focuses on the variousattributes of the traditional buildings in Jordan, an issue that remain notvery well researched until recently.Before 1921 and during the Ottoman era (1520-1920AD), thearea comprising modern Jordan was divided among a number ofcontinuously changing administrative provinces which comprised Biladal-Sham (the area consisting of Syria, Jordan, Lebanon, and Pa<strong>les</strong>tine)(Salibi,1993, Fradric,1958). Being a passage for the pilgrimage to Mecca,Jordan received a special attention by the Ottoman authority, whichconstructed the Hijaz Railroad in 1900 (Fraddric, 1934; Ochsenwald,1980). The Ottoman heavy taxes altered the development of s<strong>et</strong>tled lifeas much as the raids of Bedouin tribes (Daher, 1988; Abujaber, 1989).Consequently, Jordanian peasants fled to caves; then numerousvillages were constructed on the mountains representing severalstages of architectural development through trial and error to suit<strong>et</strong>he environment and the community (Khammash, 1986). Each villageadapted to several cultural and environmental changes through timeas being located near historical sites (Khammash, 1986; Knauf, 1986).The villages’ architecture reflects the social traditions and the prevailedsocio-economic patterns; the subsistence economy was mainlyagriculture and pastoralism (Khammash, 1986) and the constructionmaterials were stone, mud, wood, and reeds (Mahadine, 1997). Theestablishment of Transjordan encouraged the development of a s<strong>et</strong>tledlife. Therefore, a considerable progress was achieved in the constructiondevelopment. The emerg¬ing state acted as a magn<strong>et</strong> which attractedimmigrants bringing with them new construction m<strong>et</strong>hods (Al-rifaa’iand Kan’aan, 1987; Salibi, 1993), such as Circassians and Chechens inthe late 19 th century (Al-rifaa’i and Kan’aan, 1987; Ochsenwald, 1980;Abujaber, 1989).The north of Jordan received series of immigrants from Syria andPa<strong>les</strong>tine. These new developments created an immediate needfor new buildings in Amman and the other major towns of Jordan.Interesting new structures, which incorporated imported designfeatures and construction m<strong>et</strong>hods, were built during the next fewdecades (Al-asad, 1997). These buildings included train stations, whichwere built along the Hijaz Railroad. The stations spread new buildingmaterials such as steel beams that were used in the construction ofroofs. Previously, the roofs in the area were constructed using stonevaulting, which is complicated, and costly (Zou’bi and Shahab, 1995).The other m<strong>et</strong>hod of roofing comprised the use of wooden beams ortree trunks that spanned a maximum length of about 3 m<strong>et</strong>ers andcovered with thatch and mud. This m<strong>et</strong>hod is not durable; it neededfrequent maintenance and depended on the availability of woodwhich is very scarce in the region (Bushnaq, 1997, Al-rifaa’i and Kan’aan,1987).Before the establishment of Transjordan, few important structures otherthan those of the Hijaz Railroad were built, especially in the major citiesby master builders from Bilad al-Sham. These structures incorporatedWestern architectural features alongside local traditional ones, andshowed a remarkable use of stone for construction and decorativepurposes (Al-asad, 1997). The traditional buildings can be classified asrural and urban, the traditional urban buildings were affected by thealready existing patterns of rural architecture (Bushnaq, 1997).Rural Dwelling plans:The first type of the rural houses was the peasant house (Fellahi House);this type of houses has been existed as early as the beginning ofsedentary life (Nourissier, <strong>et</strong> al., 2002). It’s simple in form and buildingtechnique with a rectangular plan and double skin stone walls. This typewas a single or multi-purpose space. These houses can be entered fromone door; they have small openings for natural lighting and ventilation(Khammash, 1986, Nahhas, 1987; Faqih, 1991) (fig.1).The second type of rural houses was the Yard house (Housh), which was561



