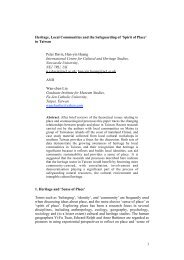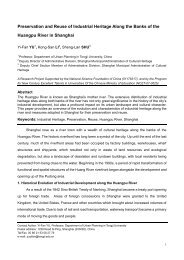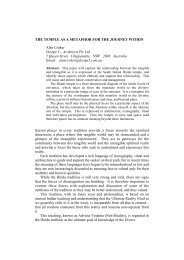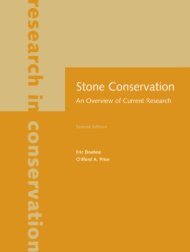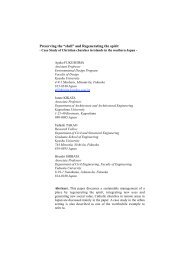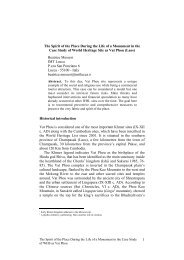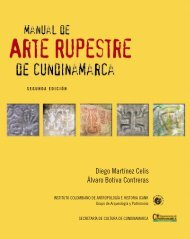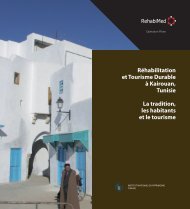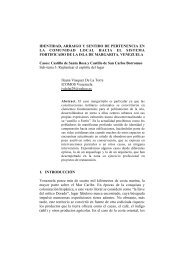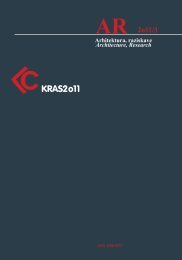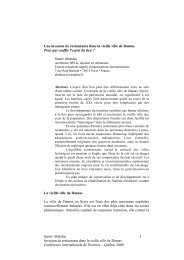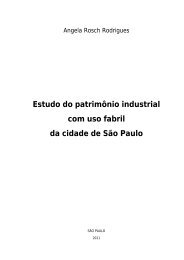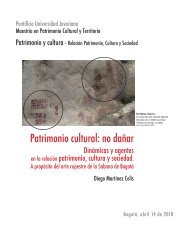Rendre compatible les techniques traditionnelles et les modernes ...
Rendre compatible les techniques traditionnelles et les modernes ...
Rendre compatible les techniques traditionnelles et les modernes ...
- No tags were found...
You also want an ePaper? Increase the reach of your titles
YUMPU automatically turns print PDFs into web optimized ePapers that Google loves.
<strong>Rendre</strong> <strong>compatible</strong> <strong>les</strong> <strong>techniques</strong> traditionnel<strong>les</strong> <strong>et</strong> <strong>les</strong> <strong>modernes</strong>Compatibilizar técnicas tradiciona<strong>les</strong> y modernasCombining traditional and modern <strong>techniques</strong>Repair and Maintenance guidelines forthe inhabitants of a historical district:Papaz Mahal<strong>les</strong>i in Yeni Foça, IzmirEge Uluca TumerPhD in Architecture, Department of Architecture, Restoration andConservation of Historical Buildings Programme, ITUMSc in Architecture, Department of Architecture, Restoration andConservation of Historical Buildings Programme, METUBA in Architecture, Faculty of Architecture, Department of Architecture,METUResearch Assistant in Design, History of Art and Architecture, RestorationCourses, İstanbul Kultur University, IstanbulAddress:İstanbul Kultur University, Atakoy Kampusu Bakırkoy IstanbulE-mail address:egeuluca@superonline.comTelephone:e.ulucatumer@iku.edu.tr0-216-4501705 0-532-4528218 0-216-4984293IntroductionTraditional buildings in Turkey are at risk mainly because of harmful/lackof repairs due to the deficient knowledge of the users and craftsmen.Studies on the preparations for repair and maintenance guidelines areneeded for the continuity of traditional historic sites in Turkey.Papaz Mahal<strong>les</strong>i was found suitable for a case study on ‘developingproper m<strong>et</strong>hods and <strong>techniques</strong> for repair and maintenance problemsand guidelines for users’, for reasons such as its values and specificproblems. Papaz Mahal<strong>les</strong>i (Figure.1) is a well preserved 19 th centurys<strong>et</strong>tlement in Yeni Foça, a small town located north of Izmir. Thestudy area, comprising fifty-six traditional masonry buildings, showsarchitectural and s<strong>et</strong>tlement characteristics of its period in the AegeanRegion. The values of Papaz Mahal<strong>les</strong>i are categorized under six tit<strong>les</strong>;“Aesth<strong>et</strong>ic Value”, “Value for Architectural Diversity”, “Value for FunctionalDiversity”, “Resource Value”, and “Value for Continuity of Cultural Memory/Heritage”, “Value for Uniformity in Architectural Style” (1).1. Problems in Papaz Mahal<strong>les</strong>i1.1. Str uctural System ProblemsAlthough there are not many serious structural problems in buildings,some unique cases have been taken into consideration for theevaluation of structural problems (Figure.2).1.1.1. Interior Structural Problems and Their CausesInterior structural problems documented in the area are mostlydeformation problems in floors, slight deformations of interior walls.More serious problems have emerged in unused and not maintainedbuildings in the area. Loss of mortar, plaster and other binders are theprimary cause of external wall movements that cause interior structuralproblems, as well. However, rigidity of external walls is sufficient for therigidity of structural system.1.1.2. Exterior Structural Problems and Their CausesExterior structural problems are mainly small structural cracks anddeformations on external walls. Emptied joints and loss of binders ar<strong>et</strong>he most important factors that may cause a weakening in these 80-90cm thick walls. As the deformation of walls with emptied joints hasled to the collapse of façades in other historic sites of the town, thisproblem must be taken into consideration rapidly as a primary problemfor the structural systems.1.2. Problems of MaterialsMaterials are visually examined by grouping the problems of eachmaterial in order of emergency. Problems of materials are documentedon 1/100 stre<strong>et</strong> elevations (Figures.3-4) and 1/200 plan (Figure.2). Stone,timber, mortar, plaster, iron, roof ti<strong>les</strong> and paint are recorded accordingto the visual observations made.1.2.1. Decay Forms of StoneThe decay forms of stone is visually recorded and classified accordingto the classification of Fitzner <strong>et</strong> al (2).Stone decay was d<strong>et</strong>ected atlower levels of the buildings, areas under the eaves and on the corners.Discoloration, crusts and salt deposits on stone surface are the mostwidely seen problem types on these areas. The effects of rainfallpen<strong>et</strong>rating the surface under the eaves are very clear. The otherproblematic area is the lower level of the buildings where materiallosses, flaking, discoloration, crusts and soiling are visible. Besides these,rising damp causes joint loss in the upper levels and serious problemsin the whole structure by loss of its binders (Figures.3-4)1.2.2. Timber ProblemsObserved problems on timber are due to the lack of maintenance– preservative waxes, polishes. The problems of structural timber andarchitectural timber differ in the area and evaluated in different subgroups(Figures.3-4).Structural Timber Problems: There are not any serious problems ofstructural timber, except in some empty buildings. In three buildings,floor deformation is documented. Roofs have been observed to bequite firm. Ceilings, if maintained, preserve their properties in goodcondition.Architectural Timber Problems: Capillary cracks and discoloration as a resultof damp are found especially on shutters. The man-made problems aremost common like the bursting and deformation of shutters. Externaltimber architectural elements, exposed to environmental conditions,have more problems like discoloration, capillary cracks, deformationand material loss.1.2.3. Mortar ProblemsMortar is the material having the most severe problems (Figures.3-4).Loss of mortar b<strong>et</strong>ween the joints is especially seen on the walls, fromwhich the plaster is compl<strong>et</strong>ely d<strong>et</strong>ached. Slight deformations on thewalls with emptied joints have been inspected. At the advanced stage544



