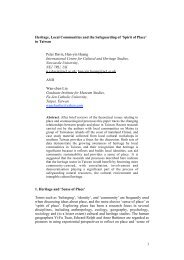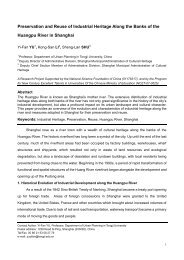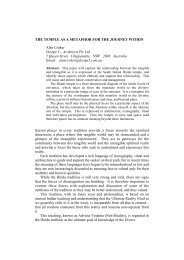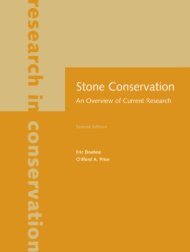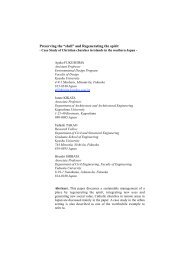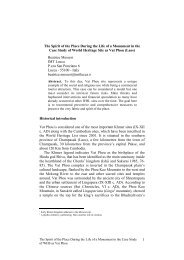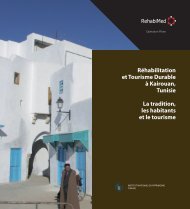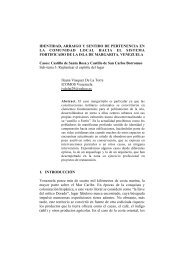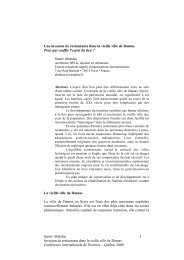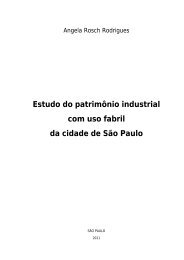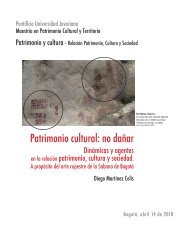Rendre compatible les techniques traditionnelles et les modernes ...
Rendre compatible les techniques traditionnelles et les modernes ...
Rendre compatible les techniques traditionnelles et les modernes ...
- No tags were found...
You also want an ePaper? Increase the reach of your titles
YUMPU automatically turns print PDFs into web optimized ePapers that Google loves.
<strong>Rendre</strong> <strong>compatible</strong> <strong>les</strong> <strong>techniques</strong> traditionnel<strong>les</strong> <strong>et</strong> <strong>les</strong> <strong>modernes</strong>Compatibilizar técnicas tradiciona<strong>les</strong> y modernasCombining traditional and modern <strong>techniques</strong>The observed seismic damage oftraditional buildings of WesternGreece reinforce the need for theirstrengtheningF.V. KarantoniDr. Civil Engineer, Lecturer of masonry structures at the Department ofCivil Engineering, University of Patras, Greece.Adress:Department of Civil engineering, University of PatrasUniversity Campus,Gr 26500, Patras, GreeceEmail:karmar@upatras.grTelephone:+30 2610 9977781. IntroductionThe traditional buildings in Greece as in the most countries around theMediterranean Sea should be classified in three major groups in relationwith their structural type, which is related to their construction period.The older buildings may consist the first group (type A1). The materialof the structural walls is adobe or stone, the floors and the roof are oftimber joists but som<strong>et</strong>imes the floors are vaulted. The openings are ofa small percentage of structural walls and the height of each storey isrelatively high. These buildings are generally stiff structures with naturalperiods <strong>les</strong>s than 0.10 sec, depending on their height. The secondgroup (type A2) consists of the buildings subsequently constructed ofstone or solid bricks, that contain many and large openings. The floorsand the roof are of wooden joists. These structures are more flexibl<strong>et</strong>han the previous ones, with natural periods higher than 0.20 sec.In the third group (type B) belong the buildings constructed in thebeginning of 20 th century and have an internal reinforced concr<strong>et</strong>eframe and external structural masonry walls, principally of solid orperforated bricks. The floors are of reinforced concr<strong>et</strong>e and the roofis either wooden or composite of bricks supported by steel beams.A characteristic of these buildings is the asymm<strong>et</strong>ry in plane and inelevation. Their natural periods are lower than 0.20 sec.These values of natural periods refer to low rise buildings, which arecommon in Greece. In the present paper the vulnerability of eachtype of building is examined by the means of finite element analyses.The results of the simulations are compared with the data collectedafter earthquakes. Furthermore, simple strengthening <strong>techniques</strong> arerecommended. In addition, an assessment of the widely spreadingintervention, which is the demolition of internal structural walls andthe erection of a new frame of steel or reinforced concr<strong>et</strong>e as a loadbearing system, is made.Group A1 consists of stiff, symm<strong>et</strong>rical stone masonry buildings withrelatively high storeys, and openings of a low percentage of the totalwall surface. The main external characteristic is that all the architecturalelements emphasize the horizontal dimension of the structure. Th<strong>et</strong>ype A2 buildings consist of openings with great percentage of th<strong>et</strong>otal area. These buildings are also more or <strong>les</strong>s symm<strong>et</strong>rical, havelower storeys, and are <strong>les</strong>s stiff than the type A1. The vertical dimensionis emphasized by all means, structural and architectural. The type Bbuildings are of a hybrid type b<strong>et</strong>ween frame structures and structuralmasonry ones. An internal frame of reinforced concr<strong>et</strong>e beams andcolumns supports the reinforced concr<strong>et</strong>e slabs while the externalstructural masonry supports the end of the reinforced concr<strong>et</strong>e beamsand the outer side of the slabs. As a result, these buildings have a littlepercentage of structural walls, but the slab makes them <strong>les</strong>s flexibl<strong>et</strong>han those of type A2. Their seismic behaviour is unpredictable as ashearing failure causes severe damage due to the lack of load bearingwalls but the bending develops light damage to the upper floor.The analyses were linear elastic by means of finite elements m<strong>et</strong>hods.The seismic forces are according to the Greek Aseismic Code [2], whichhas many similarities with the specifications of the Eurocode 8 [1]. Theloading combination includes the dead loads, plus 30% of live loads,the seismic force along a principal direction plus 30% of seismic forcealong the orthogonal direction, each one along positive and negativedirection. In this study, eight seismic loading combinations areconsidered. The results presented correspond to the most unfavourablecombination of each one of the four combinations in each direction,regard<strong>les</strong>s if the outer or inner fibre of the masonry is mainly stressed.Of course, the reverse of seismic action stresses the opposite fibre ofthe wall.2. Buildings of type A1In situ inspections have shown that the main reason for seismic damageof these stiff structures is the out of plane bending of the upper storeywhich develops vertical cracks near the upper parts of the corners du<strong>et</strong>o the separation of orthogonal walls and almost vertical cracks of thelintels and of the top of the walls. Also, diagonal cracking of the lowerstoreys piers and of the strong lintels is observed [6,7].The results of an analysis of such a building are presented in Fig. 1. Thebuilding is of stone masonry with only one internal load bearing wall inthe two lower storeys along the x direction. The tensile strength of thestone masonry was estimated to be 0.25 MPa. The building is stiff withnatural periods Τ x=0.07 sec and T y=0.1 sec along the x and y direction,respectively. The contours represent the principal tensile stressesdeveloped in the external fiber of masonry. As shown, the regions ofthe masonry walls with tensile stresses exceeded 0.25 MPa are thosepredicted to be most vulnerable.A simple m<strong>et</strong>hod to strengthen this building is to add a structural wallalong the y direction up to the roof level as well as to raise the existinginternal wall to the same level. As shown in Fig. 2, this easy to makeintervention, results in decreasing the principal tensile stresses up to50%. In addition, after the intervention, only a few elements of the walldevelop principal tensile stresses that exceed the tensile strength ofmasonry.A usual modern intervention in order to rehabilitate traditionalbuildings is the demolition of the internal load bearing walls and thepreservation only of the external shell of the building. A new framing538



