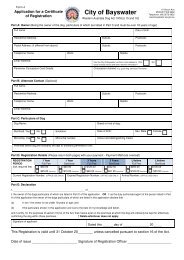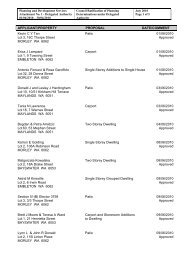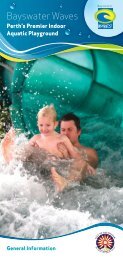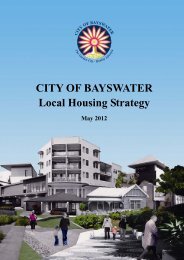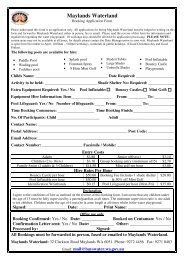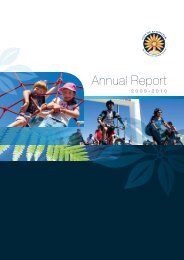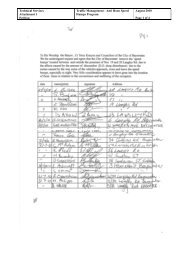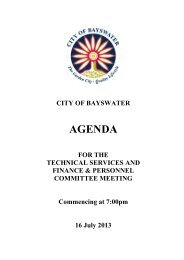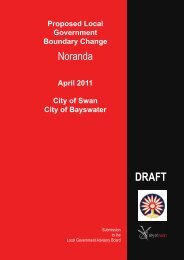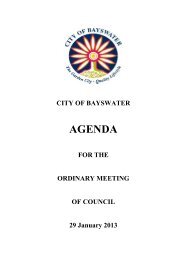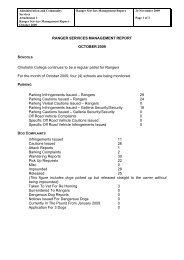Council ratification of items dealt with under ... - City of Bayswater
Council ratification of items dealt with under ... - City of Bayswater
Council ratification of items dealt with under ... - City of Bayswater
You also want an ePaper? Increase the reach of your titles
YUMPU automatically turns print PDFs into web optimized ePapers that Google loves.
Planning and Development ServicesAttachment No. 1 - Delegated Authority01/08/2011 – 31/08/2011<strong>Council</strong> Ratification <strong>of</strong> PlanningDeterminations <strong>under</strong> Delegated AuthoritySeptember 2011Page 1 <strong>of</strong> 6APPLICANT/PROPERTY PROPOSAL DATE/COMMENTNorth Wing Pty LtdATF The West Wing Patio 01/08/2011Lot 41, No. 3 Airways BoulevardApprovedMAYLANDS WA 6051Claire Bright Carport 02/08/2011Lot 1, No 126 Grand PromenadeApprovedBEDFORD WA 6052Riccardo Coppola & Robert L Whiting Single Storey Single House 02/08/2011Lot 1, No. 29 Lingfield WayApprovedMORLEY WA 6062Russell & Christina Morris Patio 02/08/2011Lot 2, No. 138A The StrandApprovedBEDFORD WA 6052Drazenko & Zeljko Tesic Additional Single Storey Grouped 02/08/2011Lot 50, No. 34 Lingfield Way Dwelling ApprovedMORLEY WA 6062Jon Behrens Additions to Single House 02/08/2011Lot 35, No. 79 Garratt RoadApprovedBAYSWATER WA 6053Mercycare Limited Patio 03/08/2011Lot 80, No. 5 Thirlmere RoadApprovedMOUNT LAWLEY WA 6050Justin Baggen Single Storey Single House 04/08/2011Lot 46, No. 302 Beechboro Road NorthApprovedMORLEY WA 6062Mei Lo Three Patio and Carport Additions to 04/08/2011Lot 1, No . 18 Mansell Street Single Storey Grouped Dwellings ApprovedMORLEY WA 6062Gannet Pty Ltd Refurbishment <strong>of</strong> Hungry Jacks 05/08/2011Lot 62, Nos. 300-308 Benara RoadApprovedMORLEY WA 6062Genowefa Czubek Patio 05/08/2011Lot 80, No. 602 Morley DriveApprovedMORLEY WA 6062
Planning and Development ServicesAttachment No. 1 - Delegated Authority01/08/2011 – 31/08/2011<strong>Council</strong> Ratification <strong>of</strong> PlanningDeterminations <strong>under</strong> Delegated AuthoritySeptember 2011Page 2 <strong>of</strong> 6Kevin Smith & Rebecca Kirk Additions to Single Storey Single House 08/08/2011Lot 30, No. 62 Leake StreetApprovedBAYSWATER WA 6053Vidoni Nominees Pty Ltd Single Storey Single House 09/08/2011Lot 55, No. 28 Melbourne WayApprovedMORLEY WA 6062Malvina Abreu Single Storey Grouped Dwelling 09/08/2011Lot 1, No. 80 Broun AvenueApprovedEMBLETON WA 6062Linda & Pasquale Quaglia Two (2) Storey Single House 10/08/2011Lot 63, No. 17 Rothbury RoadApprovedEMBLETON WA 6062Dean & Joanne Byrne Outbuilding Workshop 10/08/2011Lot 48, No. 66 Crowther StreetApprovedBAYSWATER WA 6053Clifford Stagg Signage 10/08/2011Lot 17, No. 200 Walter Road WestApprovedMORLEY WA 6062Jeremy Lepper Additional Single Storey Grouped 10/08/2011Lot 2, No. 42A Maurice Street Dwelling ApprovedEMBLETON WA 6062Reptor Pty Ltd Single Storey Single House 10/08/2011Lot 2, No. 17A Devonshire StreetApprovedMORLEY WA 6062Department <strong>of</strong> Housing Demolition <strong>of</strong> a Single Storey 10/08/2011Lot 86, No. 29 Cranleigh Street Single House ApprovedMORLEY WA 6062Michelle Fuller & Luciano Romani Additions to Single Storey Single House 10/08/2011Lot 54, No. 53 Toowong StreetApprovedBAYSWATER WA 6053Sieu Vuong Two (2) Single Storey Grouped Dwellings 10/08/2011Lot 19, No. 91 Collier RoadApprovedEMBLETON WA 6062Jeanne C Burgess Patio 11/08/2011Lot 3, No. 3/90 King William StreetApprovedBAYSWATER WA 6053
Planning and Development ServicesAttachment No. 1 - Delegated Authority01/08/2011 – 31/08/2011<strong>Council</strong> Ratification <strong>of</strong> PlanningDeterminations <strong>under</strong> Delegated AuthoritySeptember 2011Page 3 <strong>of</strong> 6Le Grande Holdings Pty Ltd Additional Two (2) Storey Grouped 11/08/2011Lot 87, No. 28B Kirkham Hill Terrace Dwelling ApprovedMAYLANDS WA 6051Graham M White & Eve Mirtsopoulos Additions to Single Storey Single House 11/08/2011Lot 90, No. 207 Lawrence StreetApprovedBEDFORD WA 6052Shijian Liu & Liurong Cai Three (3) Single Storey Group Dwellings 12/08/2011Lot 70, No. 85 Drummond StreetApprovedBEDFORD WA 6052Steven Sheppard & Samantha Huff Front Boundary Fence 12/08/2011Lot 18, No. 34 Priestley StreetApprovedEMBLETON WA 6062Stephen & Lynette Blechynden Renovations to Single Storey Single 12/08/2011Lot 17, No. 59 Ramsden Way House ApprovedMORLEY WA 6062Andrea Dennis M Smith Outbuilding Shed 12/08/2011Lot 1, No. 23 Turon StreetApprovedMORLEY WA 6062Keith A Berry Rear Decking Addition and New Ro<strong>of</strong> to 12/08/2011Lot 11, No. 44 Hamilton Street Single Storey Single House ApprovedBAYSWATER WA 6053Vera & Nemanja Zirojevic Two (2) Storey Single House 15/08/2011Lot 32, No. 17 Essex StreetApprovedBAYSWATER WA 6053State <strong>of</strong> Western Australia Replace Ro<strong>of</strong> <strong>with</strong> New Corrugated 17/08/2011Lot 0, No. 51 Priestley Street Sheet Metal Ro<strong>of</strong>ing ApprovedEMBLETON WA 6062Catherine & Derek Gifford Additions to Single Storey Single House 18/08/2011Lot 38, No. 46 Crowther StreetApprovedBAYSWATER WA 6053Gerard & Rhonda Crothers Additional Single Storey Single House 18/08/2011Lot 2, No. 64A Rosebery StreetApprovedBEDFORD WA 6052Graeme Nichols Carport 18/08/2011Lot 44, No. 27 Wicks StreetApprovedMORLEY WA 6062
Planning and Development ServicesAttachment No. 1 - Delegated Authority01/08/2011 – 31/08/2011<strong>Council</strong> Ratification <strong>of</strong> PlanningDeterminations <strong>under</strong> Delegated AuthoritySeptember 2011Page 4 <strong>of</strong> 6Richard & Steven Emery Single Storey Single House 18/08/2011Lot 19 , No. 26 Turon StreetApprovedMORLEY WA 6062Kevin & Kylie D'Silva Patio 18/08/2011Lot 4, No. 43 Birkett StreetApprovedBEDFORD WA 6052Vernon Forner Alteration to existing front boundary fence 18/08/2011Lot 58, No. 46 Rosebery StreetApprovedBAYSWATER WA 6053Stephen Baker Signage 18/08/2011Lot 22, No. 260 Guildford RoadApprovedMAYLANDS WA 6051Vidoni Nominees Pty Ltd Single Storey Single House 18/08/2011Lot 54, No. 28 Melbourne WayApprovedMORLEY WA 6062Andrew & Rebecca Streeton Additional Single Storey Single House 18/08/2011Lot 21, No. 11 The StrandApprovedBAYSWATER WA 6053Kelly & Simon Berry Single Storey Single House 19/08/2011Lot 10, No. 54 Mephan StreetApprovedMAYLANDS WA 6051Caspar Fairhall & Helen Carroll Garage/Ancillary Accommodation 19/08/2011Lot 22, No. 5 Hamilton StreetApprovedBAYSWATER WA 6053.Richard Jackson & Mathew Hunter Additional Single Storey Grouped 19/08/2011Lot 61, No. 14 Drake Street Dwelling ApprovedBAYSWATER WA 6053Heather Wilkie Decking Addition to Single Storey 23/08/2011Lot 4, No. 22 Francis Street Single House ApprovedBAYSWATER WA 6053Andrea & Alister Jupp Two (2) Storey Single House 23/08/2011Lot 26, No. 6 Fort StreetApprovedMORLEY WA 6062Nathan Braddock Patio 23/08/2011Lot 2, No. 2/89 Seventh AvenueApprovedMAYLANDS WA 6051
Planning and Development ServicesAttachment No. 1 - Delegated Authority01/08/2011 – 31/08/2011<strong>Council</strong> Ratification <strong>of</strong> PlanningDeterminations <strong>under</strong> Delegated AuthoritySeptember 2011Page 5 <strong>of</strong> 6Adam Drabarek Two (2) Storey Single House 23/08/2011Lot 34, No. 22 <strong>Bayswater</strong> StreetApprovedBEDFORD WA 6052David & Christine Giorgio Single Storey Single House 23/08/2011Lot 2, No. 2A Burnett StreetApprovedEMBLETON WA 6062Marija Sarich Additional Single Storey Grouped 23/08/2011Lot 43, No. 158 Crimea Street Dwelling ApprovedMORLEY WA 6062Dennis O'Brien Additional Single Storey Single House 23/08/2011Lot 2, No. 51A Drummond StreetApprovedBEDFORD WA 6052Van Le & Thi Trieu Carport 23/08/2011Lot 78, No. 27 BroadwayApprovedEMBLETON WA 6062Shane & Mary Martin Shade Sails 24/08/2011Lot 1, No. 210 Rosebery StreetApprovedBEDFORD WA 6052Steven & Tonia Sherwood Additions to Single Storey Single House 25/08/2011Lot 10, No. 21 Tenth AvenueApprovedMAYLANDS WA 6051Margo Forma Patio 26/08/2011Lot 3, No. 3/28 Sixth AvenueApprovedMAYLANDS WA 6051Huei Ooi Additions to Single Storey Single House 26/08/2011Lot 44, No. 9 Sproxton WayApprovedEMBLETON WA 6062Diego & Giusella Di Nardo Garage and Alfresco 26/08/2011Lot 33, No. 14 Donna StreetApprovedMORLEY WA 6062Kostera Nominees Pty Ltd Two (2) Single Storey Grouped Dwellings 29/08/2011Lot 55, No. 16 Fort StreetApprovedMORLEY WA 6062
Planning and Development ServicesAttachment No. 1 - Delegated Authority01/08/2011 – 31/08/2011<strong>Council</strong> Ratification <strong>of</strong> PlanningDeterminations <strong>under</strong> Delegated AuthoritySeptember 2011Page 6 <strong>of</strong> 6Maria Gerace Shed/Store 29/08/2011Lot 1, No. 605A Morley DriveApprovedMORLEY WA 6062Claire & Jason Burnham Carport and Decking to Single Storey 30/08/2011Lot 8, No. 135 Whatley Crescent Single House ApprovedBAYSWATER WA 6053Tristan Lewis & Jade Lewis Two (2) Storey Single House 30/08/2011Lot 2, No. 63B Leake StreetApprovedBAYSWATER WA 6053Reginald & Jennifer Bartle One (1) Single Storey and One (1) 30/08/2011Lot 54, No. 38 Broadway Two (2) Storey Grouped Dwellings ApprovedEMBLETON WA 6062
Planning and Development ServicesAttachment 1 - Delegated AuthoritySubdivisions - 01/08/2011 – 31/08/2011<strong>Council</strong> Ratification <strong>of</strong> Subdivisions &Amalgamations <strong>under</strong> DelegatedAuthoritySeptember 2011Page 1 <strong>of</strong> 2APPLICANT/PROPERTY PROPOSAL DATE/COMMENTStefan, David & Mark Wojcik Two (2) Lot Survey Strata Subdivision 02/08/2011Lot 76, No. 38 Armada StreetSupported<strong>Bayswater</strong> WA 6053Johnathon Willis Two (2) Lot Survey Strata Subdivision 02/08/2011Lot 32, No. 47 Charles StreetSupportedMaylands WA 6051Kylie Wilson Three (3) Lot Survey Strata Subdivision 05/08/2011Lot 900, No. 33 Drynan StreetSupported<strong>Bayswater</strong> WA 6053Cheong Cho & Yuet Wong Two (2) Lot Survey Strata Subdivision 08/08/2011Lot 233, No. 29 Belstead AvenueSupportedNoranda WA 6062Paul Giuffre & Lauren Moltoni Three (3) Lot Survey Strata Subdivision 08/08/2011Lot 40, No. 6 Mirador RoadSupportedMorley WA 6062Bart & Jakub Wszola Two (2) Lot Survey Strata Subdivision 08/08/2011Lot 516, No. 21 Rokeford WaySupportedMorley WA 6062Wendy Colquhoun Two (2) Lot Freehold Subdivision 10/08/2011Lot 1, No. 190 Crimea StreetSupportedMorley WA 6062Andrew W Meyer Three (3) Lot Survey Strata Subdivision 10/08/2011Lot 156, No. 28 Kelvin StreetSupportedMaylands WA 6051Alison & Shaun Murphy Two (2) Lot Amalgamation 11/08/2011Lot 1, No. 22 Tenth AvenueSupportedMaylands WA 6051Belinda Mcclelland Two (2) Lot Survey Strata Subdivision 11/08/2011Lot 72, No. 42 Ferguson StreetSupportedMaylands WA 6051Jonathon Gronbek Two (2) Lot Survey Strata Subdivision 12/08/2011Lot 640, No. 57 Grey StreetSupported<strong>Bayswater</strong> WA 6053
Planning and Development ServicesAttachment 1 - Delegated AuthoritySubdivisions - 01/08/2011 – 31/08/2011<strong>Council</strong> Ratification <strong>of</strong> Subdivisions &Amalgamations <strong>under</strong> DelegatedAuthoritySeptember 2011Page 2 <strong>of</strong> 2Jessica Dorazio & Two (2) Freehold Subdivision 19/08/2011Kristian ChatzopoulosSupportedLot 2, No. 32 Wade StreetEmbleton WA 6062Vivian & Armin Neuwert Four (4) Lot Survey Strata Subdivision 19/08/2011Lot 211, No. 28 MountSupportedProspect CrescentMaylands WA 6051James & Marion Edwards Three (3) Lot Freehold Subdivision 22/08/2011Lot 135, No. 27 Lovegrove WayNot SupportedMorley WA 6062Lynne Galati-Rando Three (3) Lot Survey Strata Subdivision 23/08/2011Lot 5, No. 10 Drummond StreetNot SupportedBedford WA 6052Dang Tran Two (2) Lot Freehold Subdivision 29/08/2011Lot 27, No. 42 PeterboroughSupportedCrescentMorley WA 6062Soon Kwang & Ah Chian Two (2) Lot Freehold Subdivision 31/08/2011Lot 104, No. 33 Wonga RoadSupportedMorley WA 6062
Planning and Development ServicesAttachment 1 – Delegated Authority01/08/2011 – 31/08/2011<strong>Council</strong> Ratification <strong>of</strong> Building Licences<strong>under</strong> <strong>Council</strong>'s Policy for SingleResidential DevelopmentSeptember 2011Page 1 <strong>of</strong> 1APPLICANT/PROPERTYBUILDINGAPPLICATIONNO.DATEAPPROVEDPROPOSALCarmelo & Heather Triscari BA11-0495 19/8/2011 Retaining wallLot 2 No. 2Thirlmere RoadLetter <strong>of</strong> non-objectionMOUNT LAWLEY WA 6050received.Siripon & Paul O'Keefe,Sidney & Anong Smith BA11-0718 22/8/2011 Parapet/ boundary wallLot 102, No. 293 Drake StreetLetter <strong>of</strong> non-objectionMORLEY WA 6062received.Erica L Warnes & Richard D Welsh BA11-0675 26/8/2011 Parapet/ boundary wallLot 295, No. 34 Stone StreetLetter <strong>of</strong> non-objectionMAYLANDS WA 6051received.Gurpreet Singh & Tiffany Chia BA11-0651 31/8/2011 Parapet/ boundary wallLot 891, No. 526A Morley DriveLetter <strong>of</strong> non-objectionMORLEY WA 6062received.
Planning and Development ServicesAttachment No. 1 - Location Plan andSite PhotographProposed Addition to Existing Pylon Sign- No. 14 King William Street, <strong>Bayswater</strong>September 2011Page 1 <strong>of</strong> 1Site <strong>of</strong> ProposedAddition to PylonSignLOCATION PLANSITE PHOTOGRAPH
Planning and Development ServicesAttachment No. 2 - Plans forDevelopmentProposed Addition to Existing Pylon Sign- No. 14 King William Street, <strong>Bayswater</strong>September 2011Page 1 <strong>of</strong> 1
Planning and Development ServicesAttachment No. 1 - Location Plan andSite PhotographsProposed Additional Signage to ExistingFast Food Outlet- Lot 62, Nos. 300-308Benara Road, MorleySeptember 2011Page 1 <strong>of</strong> 2Subject SiteLOCATION PLANSITE PHOTOGRAPH 1
Planning and Development ServicesAttachment No. 1 - Location Plan andSite PhotographsProposed Additional Signage to ExistingFast Food Outlet- Lot 62, Nos. 300-308Benara Road, MorleySeptember 2011Page 2 <strong>of</strong> 2SITE PHOTOGRAPH 2(existing pylon sign)
Planning and Development ServicesAttachment No. 2 - Detailed PlansProposed Additional Signage to Existing Fast Food Outlet- Lot 62, Nos. 300-308 Benara Road, Morley September 2011Page 1 <strong>of</strong> 4
Planning and Development ServicesAttachment No. 2 - Detailed PlansProposed Additional Signage to Existing Fast Food Outlet- Lot 62, Nos. 300-308 Benara Road, Morley September 2011Page 2 <strong>of</strong> 4
Planning and Development ServicesAttachment No. 2 - Detailed PlansProposed Additional Signage to Existing Fast Food Outlet- Lot 62, Nos. 300-308 Benara Road, Morley September 2011Page 3 <strong>of</strong> 4
Planning and Development ServicesAttachment No. 2 - Detailed PlansProposed Additional Signage to Existing Fast Food Outlet- Lot 62, Nos. 300-308 Benara Road, Morley September 2011Page 4 <strong>of</strong> 4
Planning and Development ServicesAttachment No. 1 - Location Plan andSite PhotographsAddition to Car Sales Yard - Lots 4, 5 &6, Nos. 98-100 Broun Avenue, EmbletonSeptember 2011Page 1 <strong>of</strong> 3SUBJECT SITELOCATION PLAN
Planning and Development ServicesAttachment No. 1 - Location Plan andSite PhotographsAddition to Car Sales Yard - Lots 4, 5 &6, Nos. 98-100 Broun Avenue, EmbletonSeptember 2011Page 2 <strong>of</strong> 3SITE PHOTOGRAPH NO. 1SITE PHOTOGRAPH NO. 2
Planning and Development ServicesAttachment No. 2 - Plans forDevelopmentAddition to Car Sales Yard - Lots 4, 5& 6, Nos. 98-100 Broun Avenue,EmbletonSeptember 2011Page 1 <strong>of</strong> 4SITE SURVEY PLAN
Planning and Development ServicesAttachment No. 2 - Plans forDevelopmentAddition to Car Sales Yard - Lots 4, 5& 6, Nos. 98-100 Broun Avenue,EmbletonSeptember 2011Page 2 <strong>of</strong> 4SITE PLAN
Planning and Development ServicesAttachment No. 2 - Plans forDevelopmentAddition to Car Sales Yard - Lots 4, 5& 6, Nos. 98-100 Broun Avenue,EmbletonSeptember 2011Page 3 <strong>of</strong> 4FLOOR PLAN
Planning and Development ServicesAttachment No. 2 - Plans forDevelopmentAddition to Car Sales Yard - Lots 4, 5& 6, Nos. 98-100 Broun Avenue,EmbletonSeptember 2011Page 4 <strong>of</strong> 4ELEVATION PLAN
Planning and Development ServicesAttachment No. 1 - Location Plan andSite PhotographsProposed Warehouse Additions -Lot 800, No. 37 Raymond Avenue,<strong>Bayswater</strong>September 2011Page 1 <strong>of</strong> 2Subject SiteLOCATION PLAN
Planning and Development ServicesAttachment No. 1 - Location Plan andSite PhotographsProposed Warehouse Additions -Lot 800, No. 37 Raymond Avenue,<strong>Bayswater</strong>September 2011Page 2 <strong>of</strong> 2SITE PHOTOGRAPH NO. 1(Raymond Avenue)SITE PHOTOGRAPH NO. 2(Spencer Street)
Planning and Development ServicesAttachment No. 2 - Detailed PlansProposed Warehouse Additions - Lot 800,No. 37 Raymond Avenue, <strong>Bayswater</strong>September 2011Page 1 <strong>of</strong> 3ELEVATIONS
Planning and Development ServicesAttachment No. 2 - Detailed PlansProposed Warehouse Additions - Lot 800,No. 37 Raymond Avenue, <strong>Bayswater</strong>September 2011Page 2 <strong>of</strong> 3FLOOR PLAN
Planning and Development ServicesAttachment No. 2 - Detailed PlansProposed Warehouse Additions - Lot 800,No. 37 Raymond Avenue, <strong>Bayswater</strong>September 2011Page 3 <strong>of</strong> 3SITE PLAN
Planning and Development ServicesAttachment No. 1 - Location Plan andSite PhotographsProposed Showroom and Shop - Lot 32,No. 91 Catherine Street, MorleySeptember 2011Page 1 <strong>of</strong> 1SubjectSiteLOCATION PLAN
Planning and Development ServicesAttachment No. 2 - Detailed PlansProposed Showroom and Shop - Lot 32,No. 91 Catherine Street, MorleySeptember 2011Page 1 <strong>of</strong> 3
Planning and Development ServicesAttachment No. 2 - Detailed PlansProposed Showroom and Shop - Lot 32,No. 91 Catherine Street, MorleySeptember 2011Page 2 <strong>of</strong> 3
Planning and Development ServicesAttachment No. 2 - Detailed PlansProposed Showroom and Shop - Lot 32,No. 91 Catherine Street, MorleySeptember 2011Page 3 <strong>of</strong> 3
Planning and Development ServicesAttachment No. 3 - Land UseDescriptionProposed Showroom and Shop - Lot 32,No. 91 Catherine Street, Morley19 September 2011Page 1 <strong>of</strong> 11
Planning and Development ServicesAttachment No. 3 - Land UseDescriptionProposed Showroom and Shop - Lot 32,No. 91 Catherine Street, Morley19 September 2011Page 2 <strong>of</strong> 11
Planning and Development ServicesAttachment No. 3 - Land UseDescriptionProposed Showroom and Shop - Lot 32,No. 91 Catherine Street, Morley19 September 2011Page 3 <strong>of</strong> 11
Planning and Development ServicesAttachment No. 3 - Land UseDescriptionProposed Showroom and Shop - Lot 32,No. 91 Catherine Street, Morley19 September 2011Page 4 <strong>of</strong> 11
Planning and Development ServicesAttachment No. 3 - Land UseDescriptionProposed Showroom and Shop - Lot 32,No. 91 Catherine Street, Morley19 September 2011Page 5 <strong>of</strong> 11
Planning and Development ServicesAttachment No. 3 - Land UseDescriptionProposed Showroom and Shop - Lot 32,No. 91 Catherine Street, Morley19 September 2011Page 6 <strong>of</strong> 11
Planning and Development ServicesAttachment No. 3 - Land UseDescriptionProposed Showroom and Shop - Lot 32,No. 91 Catherine Street, Morley19 September 2011Page 7 <strong>of</strong> 11
Planning and Development ServicesAttachment No. 3 - Land UseDescriptionProposed Showroom and Shop - Lot 32,No. 91 Catherine Street, Morley19 September 2011Page 8 <strong>of</strong> 11
Planning and Development ServicesAttachment No. 3 - Land UseDescriptionProposed Showroom and Shop - Lot 32,No. 91 Catherine Street, Morley19 September 2011Page 9 <strong>of</strong> 11
Planning and Development ServicesAttachment No. 3 - Land UseDescriptionProposed Showroom and Shop - Lot 32,No. 91 Catherine Street, Morley19 September 2011Page 10 <strong>of</strong> 11
Planning and Development ServicesAttachment No. 3 - Land UseDescriptionProposed Showroom and Shop - Lot 32,No. 91 Catherine Street, Morley19 September 2011Page 11 <strong>of</strong> 11
Planning and Development ServicesAttachment 1 - Location PlanProposed Office and RestaurantDevelopment - Nos. 23-29 Collier Road,MorleySeptember 2011Page 1 <strong>of</strong> 1SubjectSiteLOCATION PLAN
Planning and Development ServicesAttachment 2 - Detailed PlansProposed Office and RestaurantDevelopment - Nos. 23-29 Collier Road,MorleySeptember 2011Page 1 <strong>of</strong> 9
Planning and Development ServicesAttachment 2 - Detailed PlansProposed Office and RestaurantDevelopment - Nos. 23-29 Collier Road,MorleySeptember 2011Page 2 <strong>of</strong> 9
Planning and Development ServicesAttachment 2 - Detailed PlansProposed Office and RestaurantDevelopment - Nos. 23-29 Collier Road,MorleySeptember 2011Page 3 <strong>of</strong> 9
Planning and Development ServicesAttachment 2 - Detailed PlansProposed Office and RestaurantDevelopment - Nos. 23-29 Collier Road,MorleySeptember 2011Page 4 <strong>of</strong> 9
Planning and Development ServicesAttachment 2 - Detailed PlansProposed Office and RestaurantDevelopment - Nos. 23-29 Collier Road,MorleySeptember 2011Page 5 <strong>of</strong> 9
Planning and Development ServicesAttachment 2 - Detailed PlansProposed Office and RestaurantDevelopment - Nos. 23-29 Collier Road,MorleySeptember 2011Page 6 <strong>of</strong> 9
Planning and Development ServicesAttachment 2 - Detailed PlansProposed Office and RestaurantDevelopment - Nos. 23-29 Collier Road,MorleySeptember 2011Page 7 <strong>of</strong> 9
Planning and Development ServicesAttachment 2 - Detailed PlansProposed Office and RestaurantDevelopment - Nos. 23-29 Collier Road,MorleySeptember 2011Page 8 <strong>of</strong> 9
Planning and Development ServicesAttachment 2 - Detailed PlansProposed Office and RestaurantDevelopment - Nos. 23-29 Collier Road,MorleySeptember 2011Page 9 <strong>of</strong> 9
Planning and Development ServicesAttachment No. 2 - Detailed PlansProposed 19 Units Motel - Lot 801, No. 10-14 Rose Avenue, <strong>Bayswater</strong> September 2011Page 1 <strong>of</strong> 3
Planning and Development ServicesAttachment No. 2 - Detailed PlansProposed 19 Units Motel - Lot 801, No. 10-14 Rose Avenue, <strong>Bayswater</strong> September 2011Page 2 <strong>of</strong> 3
Planning and Development ServicesAttachment No. 2 - Detailed PlansProposed 19 Units Motel - Lot 801, No. 10-14 Rose Avenue, <strong>Bayswater</strong> September 2011Page 3 <strong>of</strong> 3
Planning and Development Services Proposed 19 Units Motel - Lot 801, No. 10-14 RoseAttachment No. 3 - Concept Plan - May Avenue, <strong>Bayswater</strong>1999 93139M P03 ASeptember 2011Page 1 <strong>of</strong> 1
Planning and Development ServicesAttachment No. 4 - Submissions Mapand TableProposed 19 Units Motel - Lot 801, No. 10-14 RoseAvenue, <strong>Bayswater</strong>September 2011Page 1 <strong>of</strong> 4= Objection receivedSUBMISSIONS MAP
Planning and Development ServicesAttachment No. 4 - Submissions Mapand TableProposed 19 Units Motel - Lot 801, No. 10-14 RoseAvenue, <strong>Bayswater</strong>September 2011Page 2 <strong>of</strong> 4No.Submitter Name andAddressSummary <strong>of</strong> SubmissionComments1. J.L Hawkins7 Rose Avenue,<strong>Bayswater</strong>2. D Riley5a Rose Avenue,<strong>Bayswater</strong>3. L Ly5 Rose Avenue,<strong>Bayswater</strong>Objection:• Privacy concerns.• Antisocial behaviour.• Pollution.• Lack <strong>of</strong> parking.Objection:• Overshadowing.• Increase traffic volume onRose Avenue.• Reduce the property value.• Setback relaxations are notappropriate.• Request for bin store to berelocated to Drake Street.Objection:• Increase traffic volume onRose Avenue.• Excessive noise andantisocial behaviour.• Privacy concerns.• The proposal is acommercial orientateddevelopment that does notblend in <strong>with</strong> the existingHeritage <strong>of</strong> Rose Avenue.1. The proposal is notconsidered to unduly impacton the privacy <strong>of</strong> the adjacentresidences.2. Antisocial behaviour is notconsidered to increase as aresult <strong>of</strong> additional motelunits.3. Bin store has been relocatedto Drake Street entrance.4. There will be a parkingsurplus <strong>of</strong> 27 car bays for theexisting hotel.5. The shadow fallspredominately on to the roadreserve.6. Access from Rose Avenuehas been removed. Allpedestrian and vehicularaccess will be from DrakeStreet via the existing carpark.7. Property values are notconsidered a land use planningmatter.8. The reduced setbacks arenot considered to undulyimpact on the streetscape.Refer to comment 3 above.Refer to comment 1, 2 and 6.9. The proposal is similar tothe concept plan dated 1December 1999 and is notconsidered to unduly impacton the streetscape <strong>of</strong> RoseAvenue.
Planning and Development ServicesAttachment No. 4 - Submissions Mapand TableProposed 19 Units Motel - Lot 801, No. 10-14 RoseAvenue, <strong>Bayswater</strong>September 2011Page 3 <strong>of</strong> 44. G Smith16 Rose Avenue,<strong>Bayswater</strong>5 S. Tanner and E.Hawkins7 Rose Avenue,<strong>Bayswater</strong>Objection:• Front and side setbackvariations are not justified.• Proposed landscaping isnot adequate.• 10% open space is notprovided.• 0.5 metre fill isinappropriate andcompacting could damageadjoining property.• Minimum lot size does notmeet the TPS 24requirement.• Car parking on site plan isnot accurate.• Neighbourhood amenity,light and views will betrashed.The submitter has requested thatfollowing conditions are added if<strong>Council</strong> approves the development:• The north-west wall <strong>of</strong> thestaircase is to be screened toa height <strong>of</strong> 2.0 metres abovetread levels.• The applicant is to pay for<strong>under</strong>ground power to RoseAvenue and the planting <strong>of</strong>10-15 mature trees to thenorthern side <strong>of</strong> RoseAvenue (as part <strong>of</strong> the RoseAvenue vegetation).Objection:• Impact on property andrental values.• Increase in parking, trafficcongestion and noiseproblems.• Antisocial behaviour.Refer to comment 8 above.10. The total landscapingmeets the scheme requirement<strong>of</strong> 10%. A condition has beenadded which requiresadditional front setback andallows for a 2m landscapingstrip. The <strong>City</strong> has requested adetailed landscaping plan.11. There is no requirementfor 10% open space. Theproposal meets the TPS 24requirement <strong>of</strong> 50% openspace.12. Condition has been addedto approval to reduce finishedfloor level by 0.5m.12. Lot size has been approvedby <strong>Council</strong> on 14 December1999.13. Car parking on the siteplan is the same as previousapproval dated 18 May 1999.14. The proposal is notconsidered to have an undueimpact on amenity.15. Condition has been addedfor screening on north-weststairwell.16. It is not considered areasonable planning conditionfor the applicant to provide<strong>under</strong>ground power for RoseAvenue. The verge is not wideenough for additional streettrees.Refer to comments 1, 2, 3, 4,5, 6, 7, 13.
Planning and Development ServicesAttachment No. 4 - Submissions Mapand TableProposed 19 Units Motel - Lot 801, No. 10-14 RoseAvenue, <strong>Bayswater</strong>September 2011Page 4 <strong>of</strong> 46 L. and M. Bullow11 Rose Avenue,<strong>Bayswater</strong>• Lack <strong>of</strong> consultationbetween the developers andresidents.• What impact studies werecarried out by the <strong>City</strong> orthe owners <strong>of</strong> the hotel?• Impact on privacy• Rubbish collection fromRose Avenue isinconvenient for otherresidents.• Lack <strong>of</strong> car parking.• Impact on property andrental values.• Request for a study to be<strong>under</strong>taken to identifyimpacts on owners andresidents.Objection:• Front setback is notappropriate.• Privacy concerns.• Increased traffic andparking on Rose Avenue.• Antisocial behaviour.• Overshadowing.• Lack <strong>of</strong> car parking atexisting hotel.• Excessive height andbuilding bulk.17. Impact studies have notbeen <strong>under</strong>taken and are notconsidered necessary in thisinstance. Conditions havebeen included in the <strong>of</strong>ficer'srecommendation requiringacoustic noise anddilapidation reports.Refer to comments 1, 2, 4, 5,6, 8.18. Building height iscompliant <strong>with</strong> TPS 24.Finished floor levels are to bedecreased by 0.5m to reduceheight.
Planning and Development ServicesAttachment No. 1 - Location Plan andSite PhotographProposed 19 Units Motel - Lot 801, No. 10-14Rose Avenue, <strong>Bayswater</strong>September 2011Page 1 <strong>of</strong> 1Subject SiteLOCATION PLANSITE PHOTOGRAPH
Planning and Development ServicesAttachment No. 1 - Location Planand Site PhotographsProposed Panel Beating/Spray Painting WorkshopInvolving Extension <strong>of</strong> Non-Conforming Use -Lots 511, No. 12 Boag Place, MorleySeptember 2011Page 1 <strong>of</strong> 2LOCATION PLAN
Planning and Development ServicesAttachment No. 1 - Location Planand Site PhotographsProposed Panel Beating/Spray Painting WorkshopInvolving Extension <strong>of</strong> Non-Conforming Use -Lots 511, No. 12 Boag Place, MorleySeptember 2011Page 2 <strong>of</strong> 2SITE PHOTOGRAPH
Planning and Development ServicesAttachment No. 2 - Detailed PlansProposed Panel Beating/Spray Painting WorkshopInvolving Extension <strong>of</strong> Non-Conforming Use -Lots 511, No. 12 Boag Place, MorleySeptember 2011Page 1 <strong>of</strong> 3
Planning and Development ServicesAttachment No. 2 - Detailed PlansProposed Panel Beating/Spray Painting WorkshopInvolving Extension <strong>of</strong> Non-Conforming Use -Lots 511, No. 12 Boag Place, MorleySeptember 2011Page 2 <strong>of</strong> 3
Planning and Development ServicesAttachment No. 2 - Detailed PlansProposed Panel Beating/Spray Painting WorkshopInvolving Extension <strong>of</strong> Non-Conforming Use -Lots 511, No. 12 Boag Place, MorleySeptember 2011Page 3 <strong>of</strong> 3
Planning and Development ServicesAttachment No. 1 - Location Plan andSite PhotographProposed Additional Use <strong>of</strong> AutomotiveSales to Existing Warehouse and OfficeUses - Lot. 4 No. 24-26 Drynan Street,<strong>Bayswater</strong>September 2011Page 1 <strong>of</strong> 1Lot 4, No.24-26 Drynan Street,<strong>Bayswater</strong>LOCATION MAPSITE PHOTOGRAPH
Planning and Development ServicesAttachment No. 2 - Detailed PlansProposed Additional Use <strong>of</strong> AutomotiveSales to Existing Warehouse and OfficeUses - Lot. 4 No. 24-26 Drynan Street,<strong>Bayswater</strong>September 2011Page 1 <strong>of</strong> 2
Planning and Development ServicesAttachment No. 2 - Detailed PlansProposed Additional Use <strong>of</strong> AutomotiveSales to Existing Warehouse and OfficeUses - Lot. 4 No. 24-26 Drynan Street,<strong>Bayswater</strong>September 2011Page 2 <strong>of</strong> 2
Planning and Development ServicesAttachment No. 1 - SubmissionsSummary TableFinal Approval <strong>of</strong> Amendment No. 49 toTown Planning Scheme No. 24September 2011Page 1 <strong>of</strong> 3No. Submitter Name andAddress1. Department <strong>of</strong> Housing99 Plain StreetEAST PERTH WA 6004Attention: Lisette Turkington2. David McMullen13 Reserve StreetWEMBLEY WA 6014Summary <strong>of</strong> SubmissionThe Department supports the proposed amendmentand welcomes efforts to increase efficiency byexempting the need to obtain approval for minorstructures on grouped and multiple dwelling sites.1. Carports, patios and ancillary outbuildings fallsquarely <strong>with</strong>in the concept <strong>of</strong> development <strong>under</strong>TPS 24 and the Planning and Development Act2005. The <strong>City</strong> has a statutory responsibility toregulate such forms <strong>of</strong> development and thisresponsibility should not be divested in the wayproposed.2. Carports, patios and ancillary outbuildingsinevitably impact on the locality. The unregulateddevelopment <strong>of</strong> such structures will lend itself tonegative impacts on streetscape, character,heritage and local amenity.3. It is not a sufficient safeguard to rely on theacceptable development standards <strong>of</strong> theResidential Design Codes. Sound planningrequires the weighing <strong>of</strong> numerous factors whichgo beyond the acceptable development standardsalone.4. The reason why carports, patios and ancillaryoutbuildings should be exempt from requiringplanning approval in the context <strong>of</strong> strata or surveystrata lots is unclear. Development <strong>of</strong> this kind -whether on land that is strata titled or otherwise -must be assessed on its merits.CommentsThe <strong>City</strong> notes this submission.1. The <strong>City</strong> cannot refuse these types <strong>of</strong>developments if they comply <strong>with</strong> acceptabledevelopment standards <strong>of</strong> the R Codes.2. The amendment is clear that these exemptions donot include properties affected by heritage orcharacter issues. Streetscape and local amenity arecovered by the R Codes.3. The <strong>City</strong> cannot refuse these types <strong>of</strong>developments if they comply <strong>with</strong> the acceptabledevelopment standards <strong>of</strong> the R Codes.4. Section 3.2 <strong>of</strong> the amendment document clearlyexplains why it is proposed to exempt suchdevelopment from requiring planning approval:"The definition <strong>of</strong> lot/allotment in TPS 24 does notinclude a strata or survey strata lot. Thereforebuilding a compliant patio on a freehold lot does
Planning and Development ServicesAttachment No. 1 - SubmissionsSummary TableFinal Approval <strong>of</strong> Amendment No. 49 toTown Planning Scheme No. 24September 2011Page 2 <strong>of</strong> 3David McMullen13 Reserve StreetWEMBLEY WA 6014(continued)not require planning approval, whilst the sameproposal on a strata or survey strata lot does. Thisis considered to be inequitable and impacts on thecost <strong>of</strong> housing due to application fees andbuilding delays.As more land in the <strong>City</strong> is strata titled, it is likelythat the number <strong>of</strong> planning applications forrelatively minor development will increase,resulting in extended delays for approvals to beissued on applications that the <strong>City</strong> has no groundsto refuse.Excluding compliant minor development on strataand survey strata lots from requiring planningapproval is a similar approach taken by other localgovernments such as the <strong>City</strong> <strong>of</strong> Belmont, <strong>City</strong> <strong>of</strong>Swan and Town <strong>of</strong> Vincent, and supports theCoalition <strong>of</strong> Australian Governments (COAG)reforms to improve the delivery <strong>of</strong> governmentservices. The Western Australian PlanningCommission (WAPC) has also been supportive <strong>of</strong>moves by local governments to streamline theirprocesses.Places <strong>with</strong> a heritage listing, heritage significanceor located in a heritage area will still requireplanning approval to ensure that any additions donot have a negative impact on the heritage value <strong>of</strong>the place."This type <strong>of</strong> development does not requireplanning approval for freehold lots if it complies<strong>with</strong> the R Codes.
Planning and Development ServicesAttachment No. 1 - SubmissionsSummary TableFinal Approval <strong>of</strong> Amendment No. 49 toTown Planning Scheme No. 24September 2011Page 3 <strong>of</strong> 33. Main Roads WesternAustraliaPO Box 6202EAST PERTH WA 6892Attention: Assunta Dinardo5. The proposed amendment to TPS 24 would seeresponsible decision making replaced <strong>with</strong> anunmonitored and automatic process which <strong>of</strong>fersno town planning benefit. The determination <strong>of</strong>town planning application is an important role <strong>of</strong><strong>Council</strong>, and <strong>Council</strong> should continue to fulfil itsrole by assessing applications <strong>of</strong> the kind coveredby the proposed amendment.Want additional point (vi) to be inserted in theproposed new clause e):"(vi) the property is located on a Primary RegionalRoad designated <strong>under</strong> the MetropolitanRegion Scheme".5. The <strong>City</strong> cannot refuse these types <strong>of</strong>developments if they comply <strong>with</strong> the acceptabledevelopment standards <strong>of</strong> the R Codes.Other modes <strong>of</strong> communication are sufficient toaddress the concerns <strong>of</strong> Main Roads <strong>with</strong>out includingthis clause in the modification.
Planning and Development ServicesAttachment No. 1 - Guildford Road Land Protection PlansGuildford Road - Alignment DefinitionStudySeptember 2011Page 1 <strong>of</strong> 4
Planning and Development ServicesAttachment No. 1 - Guildford Road Land Protection PlansGuildford Road - Alignment DefinitionStudySeptember 2011Page 2 <strong>of</strong> 4
Planning and Development ServicesAttachment No. 1 - Guildford Road Land Protection PlansGuildford Road - Alignment DefinitionStudySeptember 2011Page 3 <strong>of</strong> 4
Planning and Development ServicesAttachment No. 1 - Guildford Road Land Protection PlansGuildford Road - Alignment DefinitionStudySeptember 2011Page 4 <strong>of</strong> 4
Planning and Development ServicesAttachment No. 1- Letter fromGeographical Names CommitteeProposed Locality (Suburb) Boundary -Embleton / <strong>Bayswater</strong>September 2011Page 1 <strong>of</strong> 2
Planning and Development ServicesAttachment No. 1- Letter fromGeographical Names CommitteeProposed Locality (Suburb) Boundary -Embleton / <strong>Bayswater</strong>September 2011Page 2 <strong>of</strong> 2
Planning and Development ServicesAttachment No. 2 - Location PlanProposed Locality (Suburb) Boundary -Embleton / <strong>Bayswater</strong>September 2011Page 1 <strong>of</strong> 1CurrentBoundary lineDixon StreetProposedBoundary line
Planning and Development ServicesAttachment No. 3- Affected PropertyMapProposed Locality (Suburb) Boundary -Embleton / <strong>Bayswater</strong>September 2011Page 1 <strong>of</strong> 1Affected Properties
Planning and Development ServicesAttachment No. 1 - Executive Summary- DraftPublic Transport for Perth in 2031Public Transport for Perth 2031 September 2011Page 1 <strong>of</strong> 4
Planning and Development ServicesAttachment No. 1 - Executive Summary- DraftPublic Transport for Perth in 2031Public Transport for Perth 2031 September 2011Page 2 <strong>of</strong> 4
Planning and Development ServicesAttachment No. 1 - Executive Summary- DraftPublic Transport for Perth in 2031Public Transport for Perth 2031 September 2011Page 3 <strong>of</strong> 4
Planning and Development ServicesAttachment No. 1 - Executive Summary- DraftPublic Transport for Perth in 2031Public Transport for Perth 2031 September 2011Page 4 <strong>of</strong> 4
Planning and Development ServicesAttachment No. 2 - Stages One and Two ProjectsPublic Transport for Perth 2031 September 2011Page 1 <strong>of</strong> 2
Planning and Development ServicesAttachment No. 2 - Stages One and Two ProjectsPublic Transport for Perth 2031 September 2011Page 2 <strong>of</strong> 2
Administration and CommunityServicesAttachment 1Aquatic Facilities Management Report –August 2011Aquatic Facilities Management Report –August 2011September 2011Page 1 <strong>of</strong> 3MANAGEMENT REPORTBAYSWATER WAVESAUGUST 20111. ATTENDANCEFig 1. Graph indicating expected and actual attendance levels for the 2011-12 Financial Year140000120000Attendance100000800006000040000Swim SchoolCrecheGroup FitnessHealth ClubAquatic200000BudgetActualBudgetActualBudgetActualBudgetActualBudgetActualBudgetActualBudgetActualBudgetActualBudgetActualBudgetActualBudgetActualBudgetActualJul Aug Sep Oct Nov Dec Jan Feb Mar Apr May JunMonth2. USER GROUPSPlanning took place during the month <strong>of</strong> August for Term 4 swimming lessons. With the capitalfunds set aside for the purchase <strong>of</strong> new removable platforms staff are planning to expand thepreschool aged program.Expansion is also being planned for the birthday party program in expectation <strong>of</strong> greater demandthan last year. Program pr<strong>of</strong>itability has been revised ensuring responsible use <strong>of</strong> council funds andfacilities, and the number <strong>of</strong> party areas set aside for the programme have been doubled to meet theexpected increase in demand.3. MEMBERSHIPSAUGUST2011Gym 362Pool 195Group Fitness 55Gym & Pool 840Gym & Group Fitness 278Group Fitness & Pool 60Facility 711Total 2,501
Administration and CommunityServicesAttachment 1Aquatic Facilities Management Report –August 2011Aquatic Facilities Management Report –August 2011September 2011Page 2 <strong>of</strong> 3Eleven (11) staff from the <strong>City</strong> <strong>of</strong> <strong>Bayswater</strong> have taken advantage <strong>of</strong> the 50% staff discount onmemberships. Current active staff membership is 56.142 new memberships were contracted and 272 members renewed, <strong>with</strong> 60 new membersparticipating in a health assessment.4. PRIVILEGE CARDResidents <strong>of</strong> the <strong>City</strong> are eligible to purchase a Privilege Card for $10 which entitles the holder to a15% discount on memberships and pool entry <strong>with</strong>in the Centre.• During the month <strong>of</strong> July 2011, 113 residents purchased a privilege card.• There are currently 18,593 registered Privilege Card holders.5. FINANCIAL MANAGEMENTThe month <strong>of</strong> August 2011 is demonstrated as follows:Budget Actual % Year % YTD11/12 YTD elapsedIncome 3,353,450 458,869 16.66% 13.68%Expenditure 3,707,517 477,635 16.66% 12.88%6. CAPITAL WORKS SCHEDULEThe following table outlines the capital works allocation for the aquatic centre for the 2011/2012financial year.Description Budget Timeline CompletionGroup fitness stereo $9,000 September 2011 100%Swim school platforms $3,480 October 2011 0%Membership card printer $3,300 October 2011 100%Aquatic wheel chairs $4,200 October 2011 0%Health club equipment $58,157 November 2011 0%Signage overhaul $9,600 November 2011 0%Baby change tables $2,000 November 2011 0%Ergo hand trainer $3,000 November 2011 0%Lane anchors 25m pool $6,000 December 2011 0%Pool hoist $12,995 December 2011 0%Replace ladder in wave pool $5,000 December 2011 0%Hydrotherapy toilet area $60,000 May 2012 0%Shade cloth over 50m pool $23,265 June 2012 0%Painting - external façade $16,000 June 2012 0%Selected small <strong>items</strong> (H&F) $5,000 June 2012 0%7. PROMOTIONSNo promotions took place other than the monthly membership special during August.Planning has taken place for promotion attached to the summer programs and events to be held inOctober. This promotion will be confirmed during September.
Administration and CommunityServicesAttachment 1Aquatic Facilities Management Report –August 2011Aquatic Facilities Management Report –August 2011September 2011Page 3 <strong>of</strong> 38. BUILDING, PLANT AND EQUIPMENTEquipmentServiceAn exhaust fan was repairedMonthly pool plant serviceAlarm key pad was repairedMonthly A/C service was carried outA chemical mixer was repairedEmergency lighting and alarms were testedEcolab conducted water testingBaiting has been increased to deal <strong>with</strong> a higherthan usual rodent problem.9. HEALTH, SAFETY AND SECURITYThe chlorine compound alarm has <strong>under</strong>gone testing on four occasions <strong>with</strong> no faults during themonth <strong>under</strong> review.Thirteen (13) minor incidents/accidents occurred during the month <strong>of</strong> August. There were two (2)incidents that were referred to Emergency Services.All <strong>of</strong> the minor incidents were children bumping or scraping themselves on the concourse, poolequipment or pools themselves. The most serious <strong>of</strong> those resulted in a minor chipped tooth.The first incident referred to emergency services involved two lap swimmers bumping into oneanother while swimming laps. Staff mediated and took statements <strong>of</strong>f each party and resolved thatthe incident seemed like an innocent accident. One <strong>of</strong> the swimmers informed us that she wanted totake to matter to police as an individual; the police have not been in contact <strong>with</strong> staff about theincident.The second major incident was a gentleman that thought someone had broken into his car to turnhis lights on as a nuisance. Staff reviewed security footage and resolved that the customer had lefthis lights on himself, even after this evidence the customer disagreed and informed staff that hewould take the matter to the police. His car was not damaged in any way.10. STAFFAdvertising has been planned for casual summer staff during August, these positions will beadvertised and shortlisted for interviews during September for commencement in October. Theadvertised positions include pool lifeguards, swimming instructors, birthday party leaders and onegym instructor. Casual contracts will be <strong>of</strong>fered for the summer period between October and April.
Administration and CommunityServicesAttachment 1Management Report - The RISEManagement Report - The RISE September 2011Page 1 <strong>of</strong> 4MANAGEMENT REPORTTHE RISEAUGUST 20111. ATTENDANCEUsage uptake by regular user groups and facility members August 2011;Facility Access August 2011Regular User Groups 1160Gymnasium Members 545Gymnasium Casual Walk In's 124Sports Arena Casual Walk In's 179Library Patrons 9,3492. USER GROUPSThe following regular user groups accessed and utilised The RISE during August:User GroupsPrime MoversPlatinum Tae Kwon DoGrace Fellowship Church GroupKindy Dance TimeWeight WatchersMultiple Births AssociationGrace Fellowship Church GroupAustralian Breastfeeding AssociationFacilitySports ArenaSports ArenaCommunity HallCommunity HallCommunity HallCommunity HallSmall Meeting RoomCrecheThe following casual user groups accessed and utilised The RISE during August:User GroupsFacilityZbigniew Niedwiadek - VolleyballSports ArenaNoongar Sports Association - Basketball Sports ArenaPrivate Booking - BadmintonSports ArenaPrivate Booking - BasketballSports ArenaG & L Badminton GroupSports ArenaALP Perth Electorate <strong>Council</strong>Community Hall<strong>City</strong> <strong>of</strong> <strong>Bayswater</strong> (Mayoral Dinner) Function SuiteCobham AviationFunction SuiteAustralian Performing Arts Network Function Suite<strong>City</strong> <strong>of</strong> <strong>Bayswater</strong> (<strong>City</strong> <strong>of</strong> Swan Tour) Office Space 4
Administration and CommunityServicesAttachment 1Management Report - The RISEManagement Report - The RISE September 2011Page 2 <strong>of</strong> 43. MEMBERSHIPSMembership BreakdownFull Fitness MembershipsAUGUST201112 Month Full Fitness 5712 Month Full Fitness Concession 173 Month Full Fitness 283 Month Full Fitness Concession 61 Month Full Fitness 151 Month Full Fitness Concession 8Total Full Fitness 131Gym Only MembershipsAUGUST201112 Month Gym Only 3812 Month Gym Only Concession 20Total Full Fitness 58Staff MembershipsAUGUST201112 Month Gym Only 1Total Staff Memberships 1Total MembershipsAUGUST2011Total RISE Gymnasium Memberships 190Discounted OffersAn 'Introductory Membership' enabled users who purchased gym membership before31 August 2011 to a 10% discount. This <strong>of</strong>fer applied to the following Memberships, however this<strong>of</strong>fer has now expired:• 12 Month Full Fitness Intro• 12 Month Full Fitness Intro Concession• 12 Month Gym Only Intro• 12 Month Gym Only Intro ConcessionAll persons who live in or own property <strong>with</strong>in the <strong>City</strong> <strong>of</strong> <strong>Bayswater</strong> are entitled to a 15% residentdiscount on all Gymnasium Memberships. This <strong>of</strong>fer is available at all times.Additional Membership InformationThere was a total <strong>of</strong> 1 staff membership current during the month <strong>of</strong> August. This was a 12 MonthGym Only package purchase.Through the remainder <strong>of</strong> the financial year, marketing for memberships will focus on the state <strong>of</strong>the art facilities <strong>of</strong>fered at the RISE.In summary, 190 new memberships were contracted <strong>of</strong> which 94 were male and 96 were female.Zero (0) members renewed due to the term <strong>of</strong> membership commencing on 4 August 2011. 81 newmembers participated in a health assessment appraisal. 34 were male and 47 were female.
Administration and CommunityServicesAttachment 1Management Report - The RISEManagement Report - The RISE September 2011Page 3 <strong>of</strong> 44. FINANCIAL MANAGEMENTThe month <strong>of</strong> July 2011 is demonstrated in the below table. In July no income was received due tothe operational start up <strong>of</strong> the facility.IncomeBudget Actual % Year % YTD11/12 YTD elapsedJuly $817,500 $0 8.33% 0%August $817,500 $74,897 16.66% 9.2%ExpenditureBudget Actual % Year % YTD11/12 YTD elapsedJuly $1,224,998 $25,461 8.33% 2.1%August $1,224,998 $76,500 16.66% 6.2%5. CAPITAL WORKS SCHEDULEThere are no capital works allocations for The RISE for the 2011/2012 financial year.6. PROMOTIONSA 30 second CINEads campaign was created in August which will promote The RISE on MorleyGreater Union Cinema screens to commence from 1 September 2011 until 31 August 2012, thisadvertising is similar to the advertising <strong>of</strong> <strong>Bayswater</strong> Waves and has previously proven to besuccessful.A colour hard print advert promoting Gym Memberships, Social Programming and the Creche wascreated in the month <strong>of</strong> August which will feature in the Eastern Reporter on 6 September,13 September and 20 September 2011.Future promotions will highlight the function and banqueting facilities available <strong>with</strong>in the Rise.7. BUILDING, PLANT AND EQUIPMENTEquipmentCommunity Notice Board installed.Grills applied to speakers and fire escape signage in Sports Arena.Cabin hooks applied to miscellaneous doors throughout building.Miscellaneous repairs to building as part <strong>of</strong> Practical Completioncheck <strong>of</strong>f process.ServiceFESA Fire Brigade panelinstalled.8. HEALTH, SAFETY AND SECURITYThere were zero (0) health and safety incidents reported at the RISE in the month <strong>of</strong> August.
Administration and CommunityServicesAttachment 1Management Report - The RISEManagement Report - The RISE September 2011Page 4 <strong>of</strong> 49. STAFFEleven (11) new staff commenced employment at The RISE in the month <strong>of</strong> August.1 August 2011:• One Full Time Recreation Attendant• One Full Time Gym Attendant• One Full Time Cleaner• Three Permanent Part Time Recreation Attendants• Three Casual Gym Attendants15 August 2011:• One Permanent Part Time Cleaner29 August 2011:• One Permanent Part Time Creche AttendantAll staff members successfully completed their <strong>City</strong> <strong>of</strong> <strong>Bayswater</strong> and The RISE inductions andhave commenced work.
Administration and CommunityServicesAttachment 1Ranger Services Management Report –August 2011Ranger Services Management Report –August 2011September 2011Page 1 <strong>of</strong> 4MANAGEMENT REPORTRANGER SERVICESAUGUST 20111. INFRINGEMENT STATISTICAL COMPARISONJune July AugustWarnings Issued 100 113 119Infringements Issued 147 198 181Infringement Appeals 15 36 28Infringements Withdrawn 5 20 10There were 181 infringements notices and 119 warnings issued for the August period. This ishigher than the four year average for infringement notices <strong>of</strong> 79.2. ANIMAL MANAGEMENTDescription June July AugustInfringements issued by Rangers 15 9 6Warnings issued by Rangers 39 40 66Attack reports 8 8 7Barking complaints 9 8 15Wandering reports 48 41 48Pick up requests – Included in Wandering 19 5 10Impounded 51 36 41Released 40 23 32Taken to vet for re-homing 5 5 7Surrendered to Rangers – These dogs are re homed where 4 3 4suitableCurrently in the pound from July 2011 3 5 2Application to keep more than two (2) dogs <strong>with</strong>in<strong>Bayswater</strong>0 1 2During the August reporting period rangers have received 48 dog wandering reports resulting in 41dogs being impounded.3. PARKING MANAGEMENTDescription June July AugustParking infringements issued – Rangers 130 185 172Parking warnings issued – Rangers 52 59 36Parking infringements issued – Galleria Security/Security 0 0 0Parking Infringement Appeals 9 34 25Parking Infringements Withdrawn 4 19 10Parking Action Requests 48 53 71Rangers issued a total <strong>of</strong> 172 parking infringements and 36 parking warnings throughout the Augustand received 71 parking action requests.
Administration and CommunityServicesAttachment 1Ranger Services Management Report –August 2011Ranger Services Management Report –August 2011September 2011Page 2 <strong>of</strong> 44. ABANDONED VEHICLESDescription June July AugustAbandoned Vehicle Reports 45 45 29Vehicles were impounded this month <strong>with</strong> PicklesAuctions at 26 Casino Street, Welshpool10 12 6Rangers received 29 reports <strong>of</strong> abandoned vehicles for investigation. Of these vehicles, most wereremoved <strong>with</strong>in the 24 hours notification period after warnings were placed on the vehicles. Of the29 Action Requests received, 6 vehicles were impounded <strong>with</strong> the remaining vehicles either beingremoved or currently <strong>under</strong> investigation.5. FIRE AND FIRE HAZARD MANAGEMENTDescription June July AugustFire Hazards Identified 1 0 0Fire Hazard Action Requests 1 1 0Fire Related Action Requests 0 0 0Bush Fire Infringement Notices Issued 0 0 0Bush Fire Warnings Issued 1 0 0During the July reporting period rangers received no reports <strong>of</strong> a fire hazards. The season is due tostart at the end <strong>of</strong> November and will continue through to April 2012.Ranger Services will begin inspections <strong>of</strong> at risk properties over the next month and send remindernotices to property owners and occupiers.6. LITTERDescription June July AugustReports taken <strong>of</strong> dumped litter 7 0 0Reports taken <strong>of</strong> dumped litter witnessed by a third party 1 0 0Litter Warning issued by Rangers 2 2 3Litter Infringements issued by Rangers 0 1 0No reports <strong>of</strong> litter for were received for litter investigation however from patrols 3 warnings wereissued to alleged <strong>of</strong>fenders.7. LOCAL LAW ADMINISTRATION AND ENFORCEMENTDescription June July AugustLocal Law Action Requests 17 15 34Local Law Warnings 6 12 14Local Law Infringements 2 3 0Local law infringements apply to all infringements issued pursuant to the <strong>City</strong> <strong>of</strong> <strong>Bayswater</strong> LocalLaws, other than parking.Throughout the August reporting period rangers received 34 Action Requests relating to Local Law<strong>of</strong>fences for investigation. The increase in Local Law investigations is as a direct result <strong>of</strong> rangersinvestigating Thoroughfares alleged <strong>of</strong>fences such as overhanging trees and depositingobstructions. From these Action Requests received, 14 warnings were issued to alleged <strong>of</strong>fenders.
Administration and CommunityServicesAttachment 1Ranger Services Management Report –August 2011Ranger Services Management Report –August 2011September 2011Page 3 <strong>of</strong> 47.1 ABANDONED SHOPPING TROLLEYSDescription June July AugustShopping Trolley Action Requests 1 3 3Shopping Trolley Infringement Notices 0 0 0Shopping Trolley Warnings 0 0 0Shopping Trolleys Impounded 0 0 0Of the Local Law Action Requests received 3 Action Requests related to abandonedshopping trolleys. As a result <strong>of</strong> these investigations all <strong>of</strong> the shopping trolleyswere removed.7.2 STREET TRADING / PERFORMINGDescription June July AugustTrading / Performing Without Permit Action 3 0 0RequestsTrading / Performing Without Permit 3 0 0WarningsTrading / Performing Without Permit 0 0 0InfringementsStreet Trading Permit Applications Received 7 17 1Stall Holder Permit Applications Received 0 1 0Performing Permit Applications Received 1 0 1Ranger Services did not receive any Action Requests related to trading orperforming in a public place <strong>with</strong>out a permit. Ranger Services also received 2Trading / Performing Permit Applications.7.3 TEMPORARY ADVERTISING SIGNSDescription June July AugustIllegal Sign Action Requests 2 2 3Illegal Sign Warnings Issued 0 1 0Illegal Sign Notices Issued 1 3 0Illegal Sign Infringements Issued 0 0 0Temporary Sign Permit Applications Received 0 1 1Ranger Services received 3 Action Requests related to illegal advertising signs. As aresult <strong>of</strong> these investigations sign owners were sent temporary sign applicationforms. One Temporary Sign application was received.7.4 THOROUGHFARES HAZARDSDescription June July AugustThoroughfares Hazard Action Requests 11 10 28Thoroughfares Notices Issued 7 15 12Thoroughfares Hazard Warnings Issued 3 8 0Thoroughfares Hazard Infringement Notices 0 1 0IssuedRanger Services received 28 Action Requests relating to hazards or obstructions inthoroughfares during August 2011. As a result <strong>of</strong> these investigations, 12 Notices toremove hazards were issued to the alleged <strong>of</strong>fenders.
Administration and CommunityServicesAttachment 1Ranger Services Management Report –August 2011Ranger Services Management Report –August 2011September 2011Page 4 <strong>of</strong> 48. COMMUNITY EDUCATIONThroughout August 2011, 119 contacts have been made <strong>with</strong> residents and visitors to the <strong>City</strong>where rangers have clarified alleged <strong>of</strong>fender responsibilities in relation to parking, animal control,litter and other local laws. This approach is used where breaches <strong>of</strong> legislation can be <strong>dealt</strong> <strong>with</strong> byeducating the person rather than using an enforcement approach.
Administration and CommunityServicesAttachment 1Site MapLease - 68A Railway Parade, <strong>Bayswater</strong> September 2011Page 1 <strong>of</strong> 168A Railway Parade
Administration and CommunityServicesAttachment 2Letter <strong>of</strong> Application from People andAnimal Welfare Inc.Lease - 68A Railway Parade, <strong>Bayswater</strong> September 2011Page 1 <strong>of</strong> 3
Administration and CommunityServicesAttachment 2Letter <strong>of</strong> Application from People andAnimal Welfare Inc.Lease - 68A Railway Parade, <strong>Bayswater</strong> September 2011Page 2 <strong>of</strong> 3
Administration and CommunityServicesAttachment 2Letter <strong>of</strong> Application from People andAnimal Welfare Inc.Lease - 68A Railway Parade, <strong>Bayswater</strong> September 2011Page 3 <strong>of</strong> 3
Planning and Development ServicesAttachment No. 1 - 'Building Act 2011 -The New Terms Explained'Building Act 2011 September 2011Page 1 <strong>of</strong> 4
Planning and Development ServicesAttachment No. 1 - 'Building Act 2011 -The New Terms Explained'Building Act 2011 September 2011Page 2 <strong>of</strong> 4
Planning and Development ServicesAttachment No. 1 - 'Building Act 2011 -The New Terms Explained'Building Act 2011 September 2011Page 3 <strong>of</strong> 4
Planning and Development ServicesAttachment No. 1 - 'Building Act 2011 -The New Terms Explained'Building Act 2011 September 2011Page 4 <strong>of</strong> 4
Planning and Development ServicesAttachment No. 2 - 'The Building Act2011 Has Arrived'Building Act 2011 September 2011Page 1 <strong>of</strong> 2
Planning and Development ServicesAttachment No. 2 - 'The Building Act2011 Has Arrived'Building Act 2011 September 2011Page 2 <strong>of</strong> 2
Planning and Development ServicesAttachment No. 3 - Building Permit Approvals Process- Uncertified ApplicationsBuilding Act 2011 September 2011Page 1 <strong>of</strong> 1
Planning and Development ServicesAttachment No. 4 - Building Permit Approvals Process- Certified ApplicationsBuilding Act 2011 September 2011Page 1 <strong>of</strong> 1
Planning and Development ServicesAttachment No. 5 - Occupancy Permit/BuildingApproval CertificateBuilding Act 2011 September 2011Page 1 <strong>of</strong> 1
Planning and Development ServicesAttachment No. 6 - Table <strong>of</strong> Proposed Delegations Underthe New Building Act 2011Building Act 2011 September 2011Page 1 <strong>of</strong> 8
Planning and Development ServicesAttachment No. 6 - Table <strong>of</strong> Proposed Delegations Underthe New Building Act 2011Building Act 2011 September 2011Page 2 <strong>of</strong> 8
Planning and Development ServicesAttachment No. 6 - Table <strong>of</strong> Proposed Delegations Underthe New Building Act 2011Building Act 2011 September 2011Page 3 <strong>of</strong> 8
Planning and Development ServicesAttachment No. 6 - Table <strong>of</strong> Proposed Delegations Underthe New Building Act 2011Building Act 2011 September 2011Page 4 <strong>of</strong> 8
Planning and Development ServicesAttachment No. 6 - Table <strong>of</strong> Proposed Delegations Underthe New Building Act 2011Building Act 2011 September 2011Page 5 <strong>of</strong> 8
Planning and Development ServicesAttachment No. 6 - Table <strong>of</strong> Proposed Delegations Underthe New Building Act 2011Building Act 2011 September 2011Page 6 <strong>of</strong> 8
Planning and Development ServicesAttachment No. 6 - Table <strong>of</strong> Proposed Delegations Underthe New Building Act 2011Building Act 2011 September 2011Page 7 <strong>of</strong> 8
Planning and Development ServicesAttachment No. 6 - Table <strong>of</strong> Proposed Delegations Underthe New Building Act 2011Building Act 2011 September 2011Page 8 <strong>of</strong> 8
Planning and Development ServicesAttachment No. 7 - Proposed Fee Structure Underthe New Building Act 2011Building Act 2011 September 2011Page 1 <strong>of</strong> 2
Planning and Development ServicesAttachment No. 7 - Proposed Fee Structure Underthe New Building Act 2011Building Act 2011 September 2011Page 2 <strong>of</strong> 2
Planning and DevelopmentServices Attachment No. 1 -Lease Area PlanLease for Kiosk/Café at The RISE - Lots 147-152 NinthAvenue; Lots 158 – 163, No. 28 Eighth Avenue; & Lots 153-155 & 3193 – 3194, Nos. 192-198 Guildford Road, MaylandsSeptember 2011Page 1 <strong>of</strong> 1
Planning and Development ServicesAttachment No. 1 - Location Plan andSite PhotographsClosure <strong>of</strong> Defunct Right <strong>of</strong> Way - Lot 66,No. 10 Burnett Street, EmbletonSeptember 2011Page 1 <strong>of</strong> 3ROW -Lot 66Burnett Street,EmbletonLot 1, No. 10Burnett Street,EmbletonLOCATION PLAN 1 DATED OCTOBER 2010
Planning and Development ServicesAttachment No. 1 - Location Plan andSite PhotographsClosure <strong>of</strong> Defunct Right <strong>of</strong> Way - Lot 66,No. 10 Burnett Street, EmbletonSeptember 2011Page 2 <strong>of</strong> 3ROW - Lot 66Burnett Street,EmbletonLot 1, No. 10Burnett Street,EmbletonLOCATION PLAN 2 DATED DECEMBER 2008
Planning and Development ServicesAttachment No. 1 - Location Plan andSite PhotographsClosure <strong>of</strong> Defunct Right <strong>of</strong> Way - Lot 66,No. 10 Burnett Street, EmbletonSeptember 2011Page 3 <strong>of</strong> 3SITE PHOTOGRAPH



