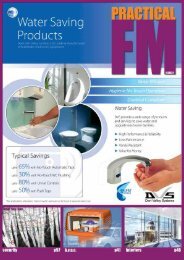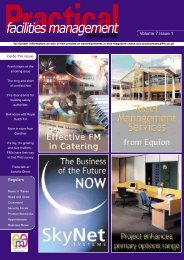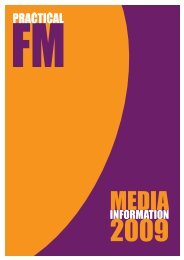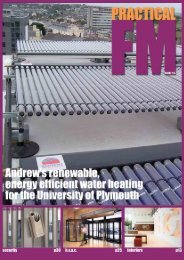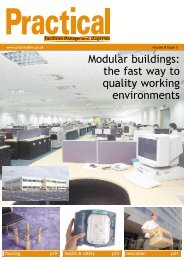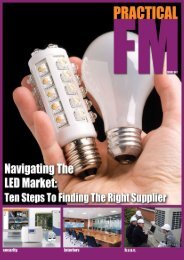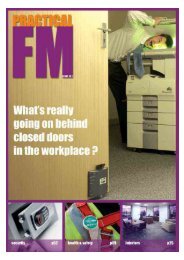Apollo Fire Detectors protect Leadenhall Market Apollo Fire ...
Apollo Fire Detectors protect Leadenhall Market Apollo Fire ...
Apollo Fire Detectors protect Leadenhall Market Apollo Fire ...
You also want an ePaper? Increase the reach of your titles
YUMPU automatically turns print PDFs into web optimized ePapers that Google loves.
Project provides turn-key solution<br />
for office interior challenges<br />
Project: has capitalised on its unique<br />
and extensive experience and understanding<br />
of how offices work by extending<br />
its offering to embrace every aspect<br />
of the office or workspace environment.<br />
Already well established as one of the<br />
country’s premier office furniture<br />
brands, Project: is now increasingly<br />
using its knowledge, working in partnership<br />
with private and public sector<br />
clients to deliver turn-key interior solutions<br />
that embody creativity and fitness<br />
for purpose, efficiency and an excellent<br />
return on the investment.<br />
The Project: service empowers clients to<br />
make the best possible use of their available<br />
budget, while reducing contract<br />
timescales and removing cost uncertainty.<br />
It also ensures that every aspect of the<br />
new interior fully complies with the latest<br />
ergonomic and safety standards. The service<br />
is geared to facilitate efficient<br />
change processes, minimise disruption<br />
and boost employee morale and motivation.<br />
The service is process-driven at every<br />
stage from concept to completion, with<br />
particular attention being paid to consultation<br />
and communication. Frequently,<br />
this will necessitate Project: personnel<br />
conducting a detailed Project: Insights<br />
office analysis to gain a full appreciation<br />
of the issues and challenges of the existing<br />
workspace before any recommendations<br />
are formulated.<br />
When construction and property<br />
consultants AYH plc moved to<br />
their new London offices, their<br />
decision to select Interface to<br />
provide flooring was an easy one.<br />
AYH plc provides project management,<br />
cost consultancy, facilities<br />
consultancy and move management<br />
- so they already had considerable<br />
knowledge of lnterface<br />
products.<br />
Choosing 3,000m2 of Heuga<br />
Transformation, AYH plc were<br />
attracted to the impressive choice<br />
of colours available and the product’s<br />
environmental credentials -<br />
not to mention the great service<br />
that Interface had provided in the<br />
past. The company’s new offices<br />
occupy three floors of 10 Furnival<br />
Street, London E04, a listed building<br />
dating from around 1900. The<br />
floorcovering had to suit the refur-<br />
The process also enables Project: to identify<br />
and recommend key criteria and performance<br />
standards that will form the<br />
basis for the ongoing measurement of the<br />
success of the new working environment.<br />
These measured benefits of the Project:<br />
solution empower the client’s project<br />
team to justify the cost of the project on<br />
an ongoing basis.<br />
Proposals for these single-source, single<br />
responsibility Project: contracts often<br />
take the form of 3D images and an electronically-generated<br />
3D “walk through” of<br />
a virtual image of the new offices. These<br />
are accompanied by a detailed review of<br />
the Project: Insights process and findings,<br />
the rationale behind the design brief, the<br />
design proposals, costings, and the<br />
planned implementation procedure.<br />
Throughout, Project: team members work<br />
closely with relevant departments in the<br />
client organisation to address, for example,<br />
any IT challenges or HR initiatives.<br />
This cooperation also extends to agents or<br />
specialists nominated by the client to<br />
ensure that everyone involved in the contract<br />
is working to a shared agenda. At<br />
every stage, management and users of the<br />
new environment are kept fully informed.<br />
Project: is one of a number prominent<br />
brands in the UK office furniture market<br />
that are manufactured by Haverhill-based<br />
Workspace Office Solutions Limited, the<br />
others being Arc, Asher, Caplan and Elect.<br />
Reader Reply No.:85069<br />
AYH plc<br />
selects<br />
Interface<br />
bished, largely open plan interior<br />
where original fireplaces, joinery<br />
and doors contrast with the overall<br />
contemporary design.<br />
Heuga Transformation is a highly<br />
textured tip sheared loop pile carpet<br />
tile. It was selected because it<br />
is designed for random installation,<br />
is made from recycled solution<br />
dyed nylon and offers design inspiration<br />
through a choice of 12<br />
colours. The random concept<br />
means that no two tiles are the<br />
same so installation waste is minimised<br />
and tiles can easily be<br />
replaced with no incompatibility<br />
issues, moreover the replacement<br />
tiles may be laid in any direction.<br />
Single-dye-lot manufacturing<br />
ensures batch-to-batch consistency<br />
making large stock-holding of spare<br />
tiles unnecessary.<br />
Within the modern working environment<br />
of the AYH plc offices,<br />
Transformation Fern has been laid<br />
in the main open plan areas while<br />
Transformation Wildflower has<br />
been employed for the meeting<br />
rooms and directors offices occupying<br />
the cellular space.<br />
Reader Reply No.: 85035<br />
Welconstruct provides<br />
space measures for<br />
the Sheffield College<br />
When space became an issue at<br />
The Sheffield College’s<br />
Engineering Centre, moving to<br />
new premises within the city centre<br />
just wasn’t an option. The<br />
central location of the existing<br />
building was ideal for the purpose,<br />
but with growing numbers<br />
of students wishing to take engineering<br />
courses, it became apparent<br />
that the facilities needed to<br />
grow.<br />
The College employed Price<br />
Tomlinson Architecture (PTA) to<br />
find a solution, which could be<br />
invoked as soon as possible and<br />
cause the least disruption to ongoing<br />
classes. An extension to the<br />
existing mezzanine floor undertaken<br />
by Welconstruct Customer<br />
Solutions proved to be the answer.<br />
Barry Price of Price Tomlinson<br />
Architecture says: “There was no<br />
space to extend the building outwards<br />
so we looked upwards and to<br />
extending the existing mezzanine<br />
floor at the Olive Grove Road site.<br />
However, this route had its own<br />
challenges as the floor of the structure<br />
had a Superlux board fire rating<br />
to stop students puncturing the<br />
office interiors<br />
ceiling whilst handling engineering<br />
material such as copper piping.”<br />
Welconstruct Customer Solutions’<br />
was selected to manufacture and<br />
install the new extension based on<br />
its expertise, ability to meet the<br />
specification and the needs of the<br />
non-standard fire rating. The mezzanine<br />
floor extension had an<br />
8.5knIm2 loading to meet the<br />
architect’s specification, with a<br />
9mm Superlux board 1200mm x<br />
600mm to adhere to the fire rating.<br />
Reader Reply No.: 85076<br />
www.practicalfm.co.uk 19



