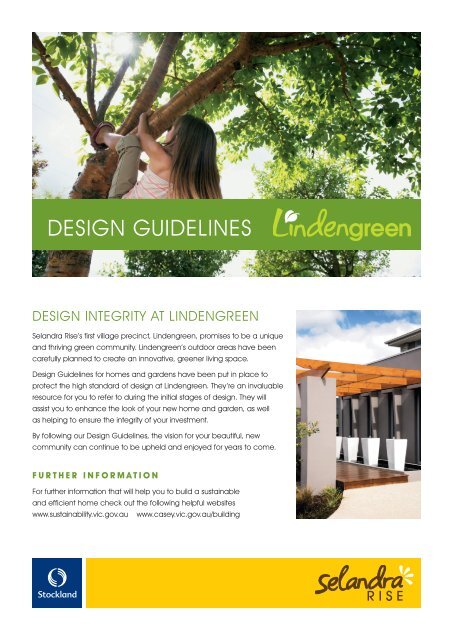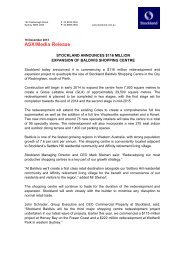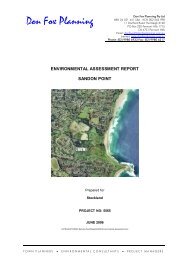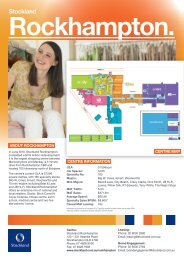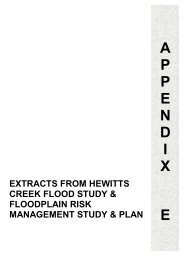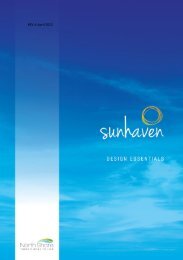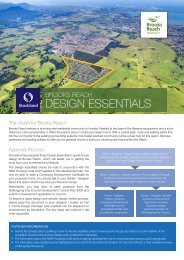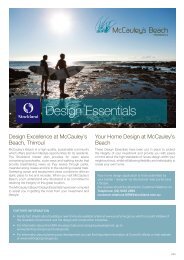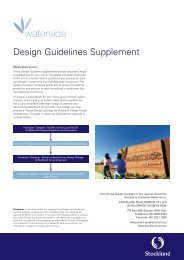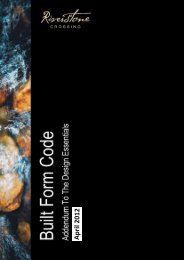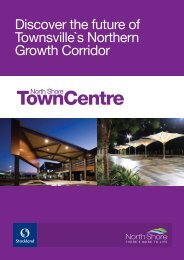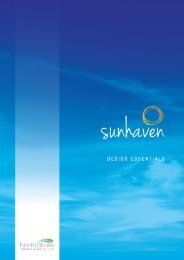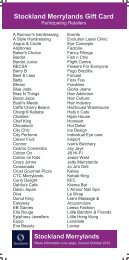design guidelines overview - Stockland
design guidelines overview - Stockland
design guidelines overview - Stockland
Create successful ePaper yourself
Turn your PDF publications into a flip-book with our unique Google optimized e-Paper software.
DESIGN GUIDELINESDesign integrity at LindengreenSelandra Rise’s first village precinct, Lindengreen, promises to be a uniqueand thriving green community. Lindengreen’s outdoor areas have beencarefully planned to create an innovative, greener living space.Design Guidelines for homes and gardens have been put in place toprotect the high standard of <strong>design</strong> at Lindengreen. They’re an invaluableresource for you to refer to during the initial stages of <strong>design</strong>. They willassist you to enhance the look of your new home and garden, as wellas helping to ensure the integrity of your investment.By following our Design Guidelines, the vision for your beautiful, newcommunity can continue to be upheld and enjoyed for years to come.F U R T H E R I N F O R M A T I O NFor further information that will help you to build a sustainableand efficient home check out the following helpful websiteswww.sustainability.vic.gov.au www.casey.vic.gov.au/building
DESIGNGUIDELINESThe objective of <strong>Stockland</strong>’s Design Essentials is to promote a certain standard to the quality of the housing<strong>design</strong>, thereby enhancing your environment and the value of your home and the community.ARCHITECTURAL CHARACTER• The architectural character of your home should form partof a cohesive and yet diverse contemporary urban <strong>design</strong>that is suitable for our climate and environment.• Your home must have a strong entry statement through theuse of a porch, portico or verandah element.• Front wall articulation will also be required.BUILDING MATERIALS• The selection of building materials and its finishes must be ofa quality and nature that is environmentally responsible.• A “Material & Colour” schedule must be submitted to<strong>Stockland</strong> for approval.ENERGY AND WATER EFFICIENCY• At <strong>Stockland</strong> we’re committed to sustainability in boththe <strong>design</strong> and construction of our communities. Energyefficiency is optimised by planning each home to suit its sitelocation and orientation.• You must achieve a minimum 5-star rating for your home.SETBACKS• Setbacks from the front boundary contribute to the quality ofan attractive streetscape and creates a transitory space toyour home.• Your home must be setback in accordance to the BuildingEnvelope Profile on your Plan of Subdivision.CORNER LOTS• Homes on corner lots are visually prominent and contributesignificantly to the street environment.• It is essential that your home on a corner lot is <strong>design</strong>edto address both street frontages with the use of substantialwindows and/or use <strong>design</strong> elements that are reflected onboth facades.HOUSE SIZE• To avoid over development, a range of block sizes willbe available to suit various needs and lifestyles. Only onedwelling will be permitted on a standard lot.• Site coverage must not exceed 60% of the lot size.GARAGES• To minimise its visual impact on the streetscape, a garagemust be setback behind the front façade wall and its<strong>design</strong> must complement that of the house with respect tomaterials and colours.• Garage setback from the front boundary and behind thefront façade wall must be observed.• Garage boundary wall must be located in accordance tothe Plan of Subdivision.DRIVEWAYS AND CROSSOVERS• To ensure that driveways and crossovers do not dominatethe street, only one of each is permitted per lot. Drivewayfinish and colour must complement the <strong>design</strong> of the houseand accentuate its landscaping.• A landscape strip of a min of 500mm is required at theside boundary.• Driveway must also be tapered to meet the crossover.
DESIGNGUIDELINESROOFS• Roofs are one of the most visually important elementsof a home and contribute significantly to an attractivestreetscape. A variety of roof shapes and articulation isencouraged.• Where a roof pitch is less than 20 degrees, the roof musthave 450mm minimum eaves.OUTBUILDINGS• To reduce their effect on the streetscape, outbuildingsshould be located away from street view and other publicrealm. The <strong>design</strong> and use of materials and colours mustcomplement that of the house.• The maximum height must not exceed 3.6m from thenatural ground line.LANDSCAPING• Landscaping contributes positively to the environment,visual quality and value of your home. The use of distinctive,functional and sustainable landscape elements areencouraged.• No more than 60% of the front yard may be hard paved.FENCING• To create an attractive transition between the front gardensand the street, front fencing is generally not permitted. Thisopen, spacious look is visually appealing and allows forpassive surveillance.• Side fencing must be returned at 2.0m behind thefaçade wall.• Side street fencing must not exceed 60%of the boundaryand will require <strong>Stockland</strong>’s approval where discretion maybe sought for fencing that is offset from the boundary.SCREENING• To minimize the visual clutter of unsightly building features,consideration must be given to the location of servicesequipment such as hot water serivce, water tank, TV aerialsand satellite, air conditioning units etc.• Screening may be required where relocation is not possible.To ensure that all homes in your community are of thesame high quality, the <strong>Stockland</strong> Architectural Review Teamassesses every home <strong>design</strong>. This is part of what makes each<strong>Stockland</strong> residential community a special place in which tolive. Please refer to the “Approval Process” for assistance onyour application for Developer’s Approval.
DESIGNGUIDELINESDESIGN APPLICATIONPROCESS<strong>Stockland</strong> has prepared these Design Guidelines to assist anddirect house <strong>design</strong> at Selandra Rise. The Design Guidelinesshould be read in conjunction with the Plan of Subdivision,Memorandum of Common Provisions and your Contract of Sale.To ensure a great <strong>design</strong> and smooth <strong>design</strong> review process,please pass these following technical requirements on to your<strong>design</strong>er / builder so that a ‘House Design Application’ can beprepared for endorsement by <strong>Stockland</strong>.<strong>Stockland</strong> has established a Design Review Panel to administerand assist you through the process. The key steps are outlinedin this chart.Owner / Designer / Builder reviewsSelandra Rise Design Guidelines and Contract(including the Engineers Face Sheet, Memorandumof Common Provisions and Plan of Subdivision)Designer / Builder submits a ‘House Design Application’to the <strong>Stockland</strong> Design Review Panel for endorsementthrough our web site www.stockland-iscope.com.auOwners can submit an applicationdirectly to the Customer Relations TeamHOUSE DESIGN APPLICATIONYour builder / <strong>design</strong>er needs to review this document so that a‘house <strong>design</strong> application’ can be prepared for endorsementby <strong>Stockland</strong>.Design endorsement by <strong>Stockland</strong> is necessary before youlodge for a building permit. A ‘house <strong>design</strong> application’ mustinclude the following for <strong>Stockland</strong> to complete a fair andtimely assessment and successful endorsement:• Site Plan [1:200] with overall dimensions for all structures;Total site and floor area, all easements and services,dimensioned front, rear & side setbacks, vehicle access,contours & levels describing cut & fill including any retainingwalls.• Floor Plans [1:100] showing key dimensions;Porch dimensions, main building line, garage setback, door& window positions.• Sections [1:100] dimensioned building heights(ground to uppermost ceiling);Internal floor to ceiling heights, roof pitch, eaves depth.• Elevations [1:100];Indicating all external materials, finishes & colours, roof pitch.• Landscape Plan [1:100] (may be shown on site plan);Boundary fencing, materials, colours and finishes of hardsurfaces such as driveways or paving. It is important tocheck Council’s policies regarding landscape <strong>design</strong> prior tocompletion of your landscape plan.Owner / Designer / Buildersubmits a DevelopmentApplication including<strong>Stockland</strong> <strong>design</strong>endorsement letter toThe City of Casey fora Building Permit andproceed to constructionOwner / Designer / Buildersubmits a DevelopmentApplication including<strong>Stockland</strong>’s <strong>design</strong>endorsement letter toan Accredited BuildingSurveyor to obtain thebuilding permit andproceed to constructionWhen a successful <strong>design</strong> endorsement has been achieved,<strong>Stockland</strong> will issue a letter of endorsement for you to includewith your Development Application to The City of Casey or aregistered Building Surveyor.
DESIGNGUIDELINESWhat is<strong>Stockland</strong> i-scope?<strong>Stockland</strong> i-scope is how you submit your Design Applicationto <strong>Stockland</strong> for assessment and, ultimately, approval.i - s c o p e w i l l :• Simplify the <strong>design</strong> application process• Provide a <strong>Stockland</strong> Reference Library so you canaccess and download stage plans, lot plans andproject information• Allow you to track the progress of your applicationat any timeH o w t o r e g i s t e r ?• Please register to use <strong>Stockland</strong> i-scope atwww.stockland-iscope.com.au or contact ourCustomer Relations Team for more informationon 03 9095 5000• You must be a registered company and provide<strong>Stockland</strong> with an ABN to sign upPlease ensure that your application meets <strong>Stockland</strong>’s <strong>design</strong>requirements to avoid a delay in the approval process. Eachapplication will take up to 10 business days to assess.OWNER DESIGNERAPPLICATION SUBMISSIONYour House Design Package or any queries shouldbe directed to:<strong>Stockland</strong> Development – Selandra RiseAttention: Customer Relations – VICPO Box 491, Flinders Lane, VIC 8009Phone: 03 9095 5000Email: customerservice@stockland.com.auwww.stockland.com.auN O T EIt should be noted that meeting the controls described inthis Design Guideline document and securing a <strong>design</strong>endorsement from <strong>Stockland</strong> does not constitute an approvalor certification from The City of Casey or a registered BuildingSurveyor. In the event that <strong>Stockland</strong> allows a variationfrom these Design Guidelines, the variation will neither set aprecedent nor imply that the approval will be repeated by<strong>Stockland</strong> or supported by The City of Casey or a registeredBuilding Surveyor.DISCLAIMER OF LIABILITY: While every effort is made to provide accurate and complete information, <strong>Stockland</strong> doesnot warrant or represent that the information in this brochure is free from errors or omissions or is suitable for yourintended use. Subject to any terms implied by law and which cannot be excluded, <strong>Stockland</strong> accepts no responsibilityfor any loss, damage, cost or expense [whether direct or indirect] incurred by you as a result of any error, omission ormisrepresentation in information. Photographs and illustrations in this document are intended to be a visual aid only.All information is subject to change without notice. Printed April 2010.


