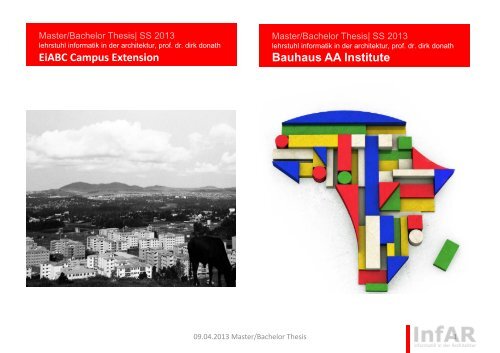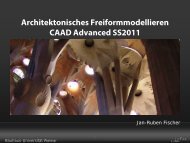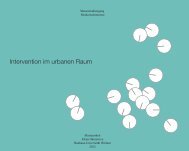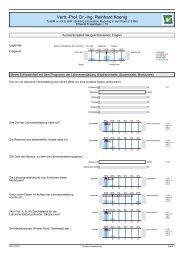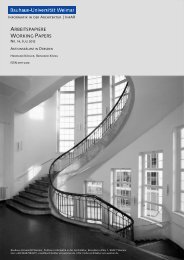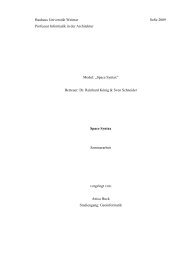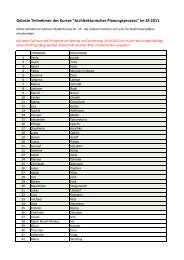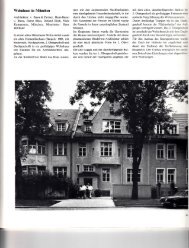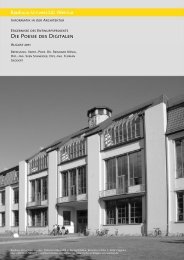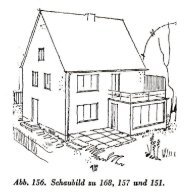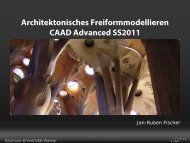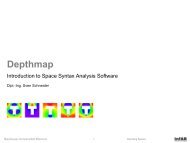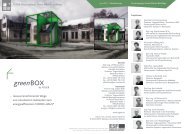Bauhaus AA Institute EiABC Campus Extension - InfAR - Bauhaus ...
Bauhaus AA Institute EiABC Campus Extension - InfAR - Bauhaus ...
Bauhaus AA Institute EiABC Campus Extension - InfAR - Bauhaus ...
You also want an ePaper? Increase the reach of your titles
YUMPU automatically turns print PDFs into web optimized ePapers that Google loves.
Master/Bachelor Thesis| SS 2013lehrstuhl informatik in der architektur, prof. dr. dirk donath<strong>EiABC</strong> <strong>Campus</strong> <strong>Extension</strong>Master/Bachelor Thesis| SS 2013lehrstuhl informatik in der architektur, prof. dr. dirk donath<strong>Bauhaus</strong> <strong>AA</strong> <strong>Institute</strong>09.04.2013 Master/Bachelor Thesis 1
09.04.2013 Master/Bachelor ThesisLocationAddis Ababa, Ethiopia<strong>Bauhaus</strong>-Universität Weimar2
Addis Ababa•Addis Ababa
addis
Addis AbabaHousing need :450,000 housing units80% of about 4 million population, living within 85% ofhousing stock located in “slums”50 % of housing stock (627,800 in 2010)needs replacement
content: architectural prototypes for sustainability in housing
course overview<strong>EiABC</strong>2013BAUHAUSFebMarAprilMayJuneJulyAugSepINTERDISCL:DESIGN PROJECTDETAILING + CONSTRUCTIONREALIZATIONWSBIM COURSE BIM + DETAILINGREALIZATION WSBACHELOR COURSEBIM + DETAILINGWSBACHELORDESIGN THESISEXTENSION + INSTITUTEWSMASTERDESIGN PROJECTGENERATING ADDISWSMASTERDESIGN SEMINARCOLUMNs FOR ADDISWSMASTERDESIGN THESISEXTENSION + INSTITUTEWS
Master/Bachelor Thesis| SS 2013Lehrstuhl Informatik in der Architektur, Prof. Dr. Drik Donath<strong>EiABC</strong> <strong>Campus</strong> <strong>Extension</strong>09.04.2013 Master/Bachelor Thesis 13
Addis Ababa University -EIABCfounded 2010 at a independent institute of building scienceThe <strong>Institute</strong> of Architecture, Building Construction and City Development (EI-ABC) will be a home for Architecture, Urbanism and Construction Technology thatis focused on educating professionals and providing university-level knowledge toserve Ethiopia’s needs.1. The new Ethiopian <strong>Institute</strong> of Architecture, Building Construction and City Development(EI-ABC) shall be understood as an institution dedicated to the advancement of knowledge inthe core disciplines relevant to the formation of design. Design is understood as a heuristicmethodology of problem solving. The ambition must be to promote future orientedstrategies in Architecture and Architectural Design, Building Technology and StructuralDesign, City Development and Urban Design, Urban Ecology and Landscape Design, as wellas Cultural Heritage, History and Theory of Ethiopian Architecture that implement newcapacities regarding the prospective development of Ethiopia and its professions in building.2. EI-ABC shall become a model <strong>Institute</strong> and laboratory for excellence in teaching,learning applied research and practice in the fields of architecture, buildingconstruction and city development. The academic work needs to introduce guidelinesfor the prospective development of Ethiopia into a technologically transformed,however, sustainable society, moving from academic to applied research.Architectural Design as the key discipline of the new institute will provide theumbrella for this laboratory.3. EI-ABC shall be attractive in international university partnerships and networks.
GOVERNANCE STRUCTURE
EIABC – ACADEMIC PROGRAMSDegree Program Number ofstudentsB.Sc. Architecture 880B.Sc. Urban and Regional Planning 520B.Sc. Construction Technology and Management 1200B.Sc. Construction Technology and Management800(<strong>Extension</strong> Program)M.Sc. Envorinmental Planning and Landscape Design 35M.Sc. Housing & Sustainable Development 45M.Sc. Advanced Architectural Design (2o13) (20)M.Sc. Urban Design 35PhD Environmental Planning 14Total 3.500
<strong>EiABC</strong> prototypes 2010 - 2012
SECU – metal connectionSECU 2011 at <strong>EiABC</strong>
09.04.2013 Master/Bachelor ThesisCurrent situation<strong>Bauhaus</strong>-Universität Weimar37
09.04.2013 Master/Bachelor ThesisCurrent situation<strong>Bauhaus</strong>-Universität Weimar38
09.04.2013 Master/Bachelor ThesisLocation• <strong>Extension</strong> Area<strong>Bauhaus</strong>-Universität Weimar39
Addis Ababa University – EIABC – der Standort
09.04.2013 Master/Bachelor Thesis<strong>Extension</strong> programFunction Gross Area m 2Student Dormitories: 200F + 200M 18001800100 x Staff Apartments: 1bed(25%), 2 bed(40%), 3-4bed(35%)<strong>Institute</strong>s (3-5 Chairs pro <strong>Institute</strong> as a cluster)e.g. bauhaus addis ababa instituteWorkshops: Wood, Metal, Stone42001x25002x5001x10003x200Exhibition space: 50/50 enclosed/open 400Lecture Hall: 450 Students 350Studio / Classrooms: 6(expendable to 10), 120 student 2100 (exp. To 3500)per StudioRestaurant/Cafeteria: 200 people 700Services 3x 100Parking, Circulationreg. rules<strong>Bauhaus</strong>-Universität Weimar46
09.04.2013 Master/Bachelor Thesis<strong>Extension</strong> program<strong>Institute</strong>sApartmentsDormsWorkshopsServices Restaurant Studios Lect. Hall Exhibition<strong>Bauhaus</strong>-Universität Weimar47
09.04.2013 Master/Bachelor ThesisDesign taskBachelor + Master80% des Raumprogrammes umsetzen, 20% Flächen ausweisen1. <strong>EiABC</strong> Master plan, Schnitte/Ansichten - 1:500 A, M2. Schematische Grundrisse (EG) - 1:200 (Liniengraphik) A3. Flächentabelle nach Kategorie A + D4. Kostenschätzung nach m 2 , m 3 A + D5. Ausgewähltes Gebäude (Grundrisse, Schnitte, Ansichten, A, MKonstruktion, Erschließung etc.) - 1:100Masterzu dem ausgewählten Gebäude bzw. Funktionsabschnitt6. Bausystem, Konstruktionsprinzip, Leitdetails (mind. 3) A7. Bauphasen D8. Kostenschätzung nach BKI 3. Gliederungstufe m 2 , m 3 DAbgabe komplett in PDf und OrginaldateienA = Analog, M = Model, D = Digital<strong>Bauhaus</strong>-Universität Weimar48
achelor/master thesis 2013.. http://infar.architektur.uni-weimar.de/service/drupal-infar/node/307
Master/Bachelor Thesis| SS 2013lehrstuhl informatik in der architektur, prof. dr. dirk donath<strong>Bauhaus</strong> <strong>AA</strong> <strong>Institute</strong>09.04.2013 Master/Bachelor Thesis 50
09.04.2013 Master/Bachelor Thesisidee<strong>Bauhaus</strong>-Universität Weimar52
…, derrick jensen
SECU design variantstudent’s design proposal3 rd year architecture <strong>EiABC</strong>
09.04.2013 Master/Bachelor ThesisProgrammDerzeit existiert das <strong>Bauhaus</strong> räumlich noch nicht in Addis Abeba nun soll es nicht mehrnur als bestehende Kooperation, sondern auch räumlich präsent werden. Ziel ist esdabei eine Struktur zu entwickeln die räumlich flexibel ist und auf eine sich veränderndeNutzerzahl reagieren kann.<strong>Bauhaus</strong>-Universität Weimar65
09.04.2013 Master/Bachelor ThesisProgrammEin wichtiger Fokus des Instituts liegt in der Erstellung von Bauelementen undGebäudeprototypen im Maßstab 1:1. Das Institutsgebäude selbst soll daherexemplarisch für eine technisch innovative, modulare und ökonomische Bauweisestehen. Der Entwurf soll auch ein Schema zur Errichtung des Instituts in zeitlichgestaffelten Ausbaustufen enthalten d.h. aus einer kleinen Zelle die nur dienotwendigsten Arbeitsräume enthält, soll sich innerhalb mehrerer Jahre das gesamteInstitut entwickeln können .<strong>Bauhaus</strong>-Universität Weimar66
09.04.2013 Master/Bachelor ThesisLocationDas Baugrundstück, befindet sich auf dem <strong>Campus</strong> der <strong>EiABC</strong> Universität, derNeubau des <strong>Bauhaus</strong> Instituts soll in den bestehenden <strong>Campus</strong> und die neuentstehende <strong>Campus</strong> Erweiterung integriert werden.Idealerweise sollen sich Teams aus Studenten beider Thesis Themen bilden, diedas <strong>Bauhaus</strong> <strong>AA</strong> in die <strong>Campus</strong>erweiterung einbetten.<strong>Campus</strong> Erweiterung<strong>Bauhaus</strong>-Universität Weimar67
09.04.2013 Master/Bachelor Thesis<strong>Bauhaus</strong> <strong>AA</strong> <strong>Institute</strong> program<strong>Bauhaus</strong>-Universität Weimar68
Half ready / incremental construction and later on addition by the user
09.04.2013 Master/Bachelor ThesisDesign taskBachelor + Master1. Lageplan mit Erdgeschossgrundrissen - 1:5002. Alle Grundrisse 1:2003. Schnitte und Ansichten (Topographie, Umfeld)4. Kostenschätzung nach BKI 2. Gliederungstufe m 2 , m 35. Darstellung der (Ausbau/Entwicklungs) phasen6. Darstellung des konstruktiven Konzepts/ Materialwahl7. Modell M: 1:200Master1. Bausystem, modulare Funktions- und KonstruktionsprinzipienBeschreibung der Bautechnologie und prinzipielle Bauteile (Katalog)Erarbeitung eines flexiblen Nutzungskonzeptes, Darstellung derNutzungsvarianten2. zu einem ausgewählten Gebäude bzw. FunktionsabschnittGrundrisse, Schnitte und Ansichten M. 1:100Kostenschätzung nach BKI 3. Gliederungstufe m 2 , m 3konstruktiver Systemschnitt M: 1:50- 1:20Leitdetails<strong>Bauhaus</strong>-Universität WeimarAbgabe komplett in PDf und Orginaldateien72
BIM“ …the architectural and engineeringprofessions are sitting on a technologicaltime-bomb that will soon radically alter thenature of their businesses.It's been coined BIM(Building Information Modeling). …”Paul Seletsky CEO SOM
achelor + master schedule, version 2013-0420132o14JanFebMarAprMayJunJulAugSeptOctNovDecJan<strong>Bauhaus</strong> COURSE design.<strong>EiABC</strong> COURSE design.<strong>EiABC</strong> COURSE<strong>Bauhaus</strong> COURSE.WSWSBACHELOR +MASTERSICU testSICU prototype


