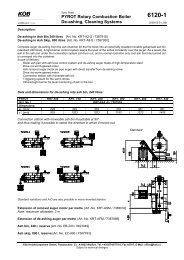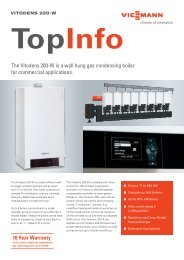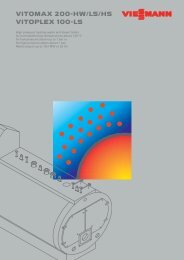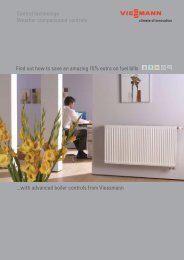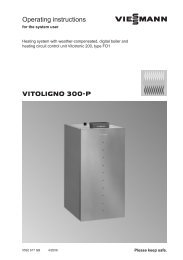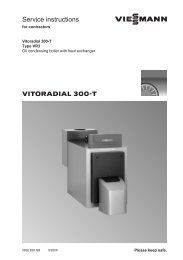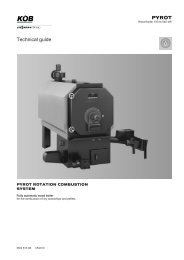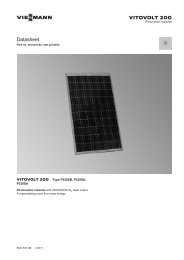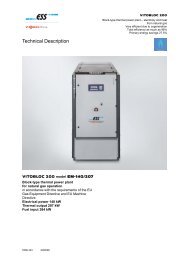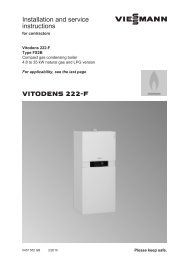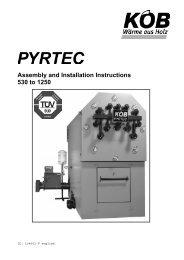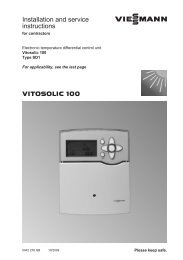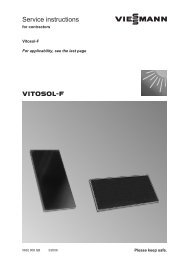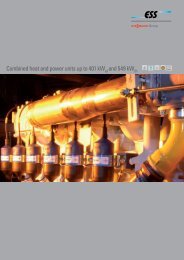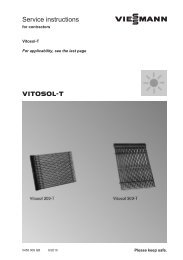Viessmann Werke GmbH&Co KG D-35107 Allendorf Telephone: + ...
Viessmann Werke GmbH&Co KG D-35107 Allendorf Telephone: + ...
Viessmann Werke GmbH&Co KG D-35107 Allendorf Telephone: + ...
You also want an ePaper? Increase the reach of your titles
YUMPU automatically turns print PDFs into web optimized ePapers that Google loves.
<strong>Viessmann</strong> <strong>Werke</strong> GmbH&<strong>Co</strong> <strong>KG</strong><br />
D-<strong>35107</strong> <strong>Allendorf</strong><br />
<strong>Telephone</strong>: +49 6452 70-0<br />
Fax: +49 6452 70-2780<br />
www.viessmann.com<br />
<strong>Viessmann</strong> Limited<br />
Hortonwood 30, Telford<br />
Shropshire, TF1 7YP, GB<br />
<strong>Telephone</strong>: +44 1952 67500<br />
Fax: +44 1952 675040<br />
E-mail: info-uk@viessmann.com<br />
5458 035 GB Subject to technical modifications.
Installation instructions<br />
for contractors<br />
Flue gas system<br />
for Vitocrossal (type CU3), Vitodens and Vitoladens<br />
Safety instructions<br />
Please follow these safety instructions closely to prevent accidents and<br />
material losses<br />
Safety instructions explained<br />
Please note<br />
This symbol warns against<br />
the risk of material losses and<br />
environmental pollution.<br />
Note<br />
Details identified by the word “Note”<br />
contain additional information<br />
installation, initial start-up, inspection,<br />
maintenance and repairs must only be<br />
carried out by a competent person (heating<br />
engineer/installation contractor).<br />
5458 035 GB 04/2010 !<br />
Before working on the equipment/heating<br />
system, isolate the power suppl (e.g. by<br />
removing a seperate mains fuse or by<br />
means of a mains isolator) and safeguard<br />
against unauthorised reconnection.<br />
When using gas as a fuel, also close the<br />
main shut-off valve and safeguard against<br />
unauthorised reopening.<br />
Repairing components which fulfill a safety<br />
function can compromise the safe operation<br />
of your heating system.<br />
For replacements, use only original spare<br />
parts supplied or approved by <strong>Viessmann</strong>.<br />
Dispose after installation<br />
1
General installation instructions<br />
Engineering<br />
Prior to the installation check that the<br />
maximum possible flue length in<br />
accordance with the technical guide for<br />
the respective boiler will not be exceeded.<br />
Flue gas temperature protection<br />
The flues are approved for flue gas<br />
temperatures up to 120°C<br />
Installation information<br />
n The component overviews for the types<br />
of routing also apply to the Vitocrossal<br />
300 and the Vitoladens 300-T.<br />
n Keep flue paths as short as possible with<br />
the fewest number of bends possible.<br />
n Check the gaskets in all female<br />
connections.<br />
n Use only the special gaskets supplied<br />
with the boiler.<br />
Required tools/equipment<br />
n Rope for lowering the flue gas system<br />
into a duct (length: chimney height plus 3<br />
metres).<br />
n Saw and file for trimming and chamfering<br />
the pipe sections.<br />
n Power drill for securing the duct cover and<br />
the support rail.<br />
2<br />
Measures inside the <strong>Viessmann</strong> condensing<br />
boilers ensure that the maximum<br />
permissible flue gas temperature will never<br />
be exceeded.<br />
n Plug-in fem. connections in the flue must<br />
always point in the flow direction.<br />
n Only use the components supplied with<br />
the PP flue gas system.<br />
n Twist the pipes slightly whilst pushing<br />
them in.<br />
n Inner and outer pipe can be trimmed to<br />
the same length.<br />
5458 035 GB
5458 035 GB<br />
General installation instructions (cont.)<br />
Leak/soundness test<br />
Flue gas system with Building Regulations approval -<br />
Routing through a duct<br />
After their installation, flue gas systems<br />
routed through a duct must be tested for<br />
soundness by a competent person as per<br />
the Building regulations.<br />
n Pressurised flues inside buildings that are<br />
not surrounded by combustion air (open<br />
flue) must be pressure tested.<br />
To pressure test a flue, air is pumped into<br />
the flue that has been sealed at the top<br />
and bottom using a flue test device, until<br />
a pressure of 200 Pa has built. Whilst<br />
maintaining this pressure, the volume<br />
of air that escapes through leaks is<br />
established.<br />
Up to a leakage rate of 0,006 litres/ (s x<br />
m 2 ), relative to the internal surface area,<br />
is considered as indication that the flue is<br />
sound.<br />
n In pressurised flue gas systems that are<br />
surrounded by combustion air (balance<br />
flue), the soundness can be checked by<br />
testing the O 2 content in the combustion<br />
air (annular gap test).<br />
The flue is reckoned to be sufficiently<br />
sound if the O 2 content in the combustion<br />
air deviates by no more than the following<br />
values from the reference value. The<br />
reference value results after the selfadjustment<br />
of the test equipment:<br />
– for flues with general Building<br />
Regulations approval 0.4% by vol.<br />
– for other flues 0.2% by vol.<br />
Flue gas systems as technical units with Vitodens and Vitoladens<br />
n Balanced flue roof outlet (C33x)<br />
n Balanced flue external wall terminal (C13x)<br />
n Routing over external walls (C53x)<br />
n Separate ventilation and flue gas routing<br />
(C53x)<br />
We recommend that a simple soundness<br />
test is carried out during the commissioning<br />
of your system. For this it would be<br />
sufficient to check the CO 2 concentration in<br />
the combustion air at the annular gap of the<br />
balanced flue pipe. The flue pipe is deemed<br />
to be sound if the CO 2 concentration in the<br />
combustion air is no higher than 0.2% or<br />
the O 2 concentration is at least 20.6%.<br />
If higher CO 2 or lower O 2 values are<br />
measured, check the flue system for<br />
soundness.<br />
3
Installation requirements<br />
Statutory requirements<br />
The appliance is suitable only for installation in GB and IE and should be installed in accordance<br />
with the rules in force. In GB a Gas Safe Registered Installer must carry out the installation. It<br />
must be carried out in accordance with the relevant requirements of the:<br />
Gas safety (installation and use) regulations (current issue)<br />
It is in your own interest and safety to ensure that the law is complied with.<br />
In addition to the above regulations, this<br />
appliance must be installed in accordance<br />
with the current IEE Wiring Regulations<br />
for electrical installation (BS 7671), local<br />
Building Regulations, the Building Standards<br />
(Scotland) (<strong>Co</strong>nsolidation) Regulations, bye<br />
laws of the local water undertaking and<br />
Health and Safety Document NO. 635 ‘The<br />
Electricity at Work regulations 1989’<br />
In Ireland (IE), the installation must be<br />
carried out by a <strong>Co</strong>mpetent Person<br />
and installed in accordance with the<br />
current edition if I.S.813 “Domestic<br />
Gas Installations”, The current Building<br />
Regulations and references should be<br />
made to the current ETCI rules for electrical<br />
installation.<br />
It should also be in accordance with the<br />
relevant recommendations in the current<br />
editions of the following British Standards<br />
and <strong>Co</strong>des of Practice: BS 5449, BS 5546,<br />
BS 5440:1, BS 5440:2, BS 6798, BS 7593,<br />
BS 6891, IGE/UP/7 and IS 813 for IE.<br />
Boiler Position<br />
The following limitations must be observed<br />
when siting the boiler:<br />
n The boiler is not suitable for external<br />
installation. The position selected for the<br />
installation should be within the building,<br />
unless otherwise protected by a suitable<br />
enclosure and must allow adequate space<br />
for installation, servicing and operation<br />
of the appliance and for air circulation<br />
around it.<br />
4<br />
All Registered installers are required to<br />
notify building control when they have<br />
installed or exchanged a gas appliance in<br />
a residential dwelling, this can be done via<br />
Gas Safe.<br />
Gas Safe will then issue either a Building<br />
<strong>Co</strong>mpliance Certificate (for England and<br />
Wales) or a Declaration of Safety (Scotland,<br />
Northern Island, Isle of Man or appliances<br />
out of the scope of Building Regulations)<br />
to the homeowner, which will confirm<br />
that the work has been carried out by a<br />
competent Gas Safe Registered Installer.<br />
This document will be used to form part of<br />
the Home Information Pack (HIP).<br />
!<br />
Please note<br />
Manufacturers instructions must not<br />
be taken in any way as overriding<br />
statutory obligations.<br />
n The position must allow for a suitable flue<br />
system and terminal position. The boiler<br />
must be installed on a flat vertical wall<br />
capable of supporting the weight of the<br />
appliance and any ancillary equipment<br />
when full.<br />
n Due consideration should be given to the<br />
routing of the condensate drain from the<br />
chosen position.<br />
n If the boiler is to be fitted in a timber<br />
framed building it should be fitted in<br />
accordance with ige/up/7. If in doubt<br />
advice must be sought from the Institute<br />
of Gas Engineers.<br />
5458 035 GB 08/2007
5458 035 GB 08/2007<br />
Flue terminal position<br />
n If the appliance is to be installed in a<br />
room containing a bath or shower, any<br />
electrical switch or control utilising mains<br />
electricity must be so situated that it<br />
cannot be touched by a person using the<br />
bath or shower. Attention is drawn to the<br />
requirements of BS 7671 (the current<br />
I.E.E Wiring Regulations) and in Scotland<br />
the electrical provisions of the Building<br />
Regulations applicable in Scotland.<br />
Flue termination position<br />
Horizontal flue system<br />
n A compartment used to enclose the<br />
appliance must be designed and<br />
constructed specifically for this purpose.<br />
An existing cupboard or compartment<br />
may be used provided it is modified<br />
accordingly. BS 7698:2000 gives details<br />
of the essential features of cupboard /<br />
compartment design, including airing<br />
cupboards. The Vitodens range does not<br />
require compartment ventilation!<br />
n Where installation will be in an unusual<br />
location, special procedures may be<br />
necessary. BS 6798 gives detailed<br />
guidance on this aspect.<br />
Position Minimum Spacing<br />
A Directly below an openable window, air vent or any other 300 mm<br />
ventilation opening<br />
B Below a gutter, drain or soil pipe 75 mm<br />
5
Flue terminal position (cont.)<br />
Vertical flue systems<br />
6<br />
Position Minimum Spacing<br />
C Below eaves 200 mm<br />
D Below a balcony 200 mm<br />
E From vertical drain or soil pipes 150 mm<br />
F From internal and external corners 300 mm<br />
G Above adjacent ground or balcony level/roof 300 mm<br />
H From a surface facing the terminal 600 mm<br />
I Facing terminals 1200 mm<br />
J From opening door/window in carport into dwelling 1200 mm<br />
K Vertically from a terminal on same wall 1500 mm<br />
L Horizontally from a terminal on same wall 300 mm<br />
M Adjacent to opening 300 mm<br />
N Below carport/roof not recommended<br />
Minimum distance from terminal<br />
Boundary<br />
2.5m<br />
Not under a car port Avoid access routes and patios Minimum distance to car<br />
parking space<br />
4<br />
Walkway<br />
or patio<br />
2.1m<br />
7 7<br />
Car<br />
space<br />
4<br />
2.5m<br />
5458 035 GB 08/2007
5458 035 GB 08/2007<br />
Flue terminal position (cont.)<br />
Position Minimum Spacing<br />
O From adjacent wall 300 mm<br />
P From adjacent opening window 1000 mm<br />
Q From another terminal 600 mm<br />
R Minimum height 300 mm<br />
Flue Terminal Location<br />
Detailed recommendations for flue<br />
installation are given in BS 5440:1. The<br />
following notes are for general guidance.<br />
n The boiler must be installed so that the<br />
terminal is exposed to external air.<br />
n It is important that the position of the<br />
terminal allows free passage of air across<br />
it at all times.<br />
n It is essential to ensure that products of<br />
combustion discharging from the terminal<br />
cannot re-enter the building or any other<br />
adjacent building, through ventilators,<br />
windows, doors, other sources of natural<br />
air infiltration or forced ventilation / air<br />
conditioning.<br />
n The minimum acceptable dimensions<br />
from the terminal to obstruction and<br />
ventilation openings are specified above<br />
(BS 5440 Part 1).<br />
n If the terminal discharges into a pathway<br />
or passageway check that combustion<br />
products will not cause nuisance and<br />
that the terminal will not obstruct the<br />
passageway.<br />
n Where the lowest part of the terminal<br />
is fitted within 850 mm of a plastic or<br />
painted gutter, or 450 mm of painted<br />
eaves, an aluminium shield at least 750<br />
mm long must be fitted to the underside<br />
of the painted surface.<br />
n Where the terminal is fitted within 850<br />
mm of a plastic or painted gutter, or 450<br />
mm of painted eaves, an aluminium<br />
shield at least 750mm long must be fitted<br />
to the underside of the painted surface.<br />
n The air inlet / flue outlet duct must not<br />
be closer that 25 mm to combustible<br />
material.<br />
n Due to the high efficiency of the boiler<br />
the terminal may emit a plume of vapour.<br />
This is normal but positions where<br />
this would cause a nuisance should be<br />
avoided.<br />
7
8<br />
General installation instructions (cont.)<br />
Removing the flue pipe from the balanced flue pipe<br />
(if required)<br />
System size 60 and 80.<br />
5458 035 GB
5458 035 GB<br />
General installation instructions (cont.)<br />
System certification and Building Regulations<br />
Approval<br />
Note<br />
This is to confirm that the flue system is approved to Building Regulations and certified to the<br />
appropriate EC Gas Equipment Directive.<br />
System Certification<br />
System certification to DVGW-VP 113 and<br />
EC Gas Equipment Directive 90/396/EEC<br />
in conjunction with PPs flue pipes offered<br />
by Skoberne.<br />
Vitodens 100-W CE-0085 BN<br />
Vitodens 200-W CE-0085 BR 0432<br />
Vitodens 222-F CE-0085 BR 0433<br />
Vitodens 343-F / 242-F CE-0085 BO 0338<br />
9
Routing through a duct<br />
Installation Information<br />
Prior to installation, the competent<br />
person should check that the appropriate<br />
flue routing is suitable and meets the<br />
appropriate requirements. If the flue system<br />
is routed within a duct then the appropriate<br />
inspection hatches must be provided, for<br />
inspection and cleaning as well for testing<br />
the pressure (if required). If the flue pipe<br />
is inaccessible from the roof, a second<br />
inspection aperture must be provided in the<br />
attic behind the chimney cleaning hatch.<br />
10<br />
Provide an inspection aperture at the base<br />
of the duct for checking the secondary<br />
ventilation. The condensate drainage from<br />
the flue to the boiler must be ensured<br />
through a gradient of at least 3° (approx.<br />
50 mm/m).<br />
Route the flue over the roof (observe<br />
the roof clearance parallel to the roof<br />
inclination 400 mm according to the<br />
building regulation.<br />
5458 035 GB
5458 035 GB<br />
Routing through a duct (cont.)<br />
Rigid flue<br />
Balanced flue operation<br />
A Ventilation air<br />
B Flue gas<br />
C Inspection<br />
aperture<br />
1 Boiler flue connection<br />
2 Standard duct pack<br />
<strong>Co</strong>mprising:<br />
n Support bend<br />
n Support rail<br />
n Duct cover<br />
n Spacers (3 pce.)<br />
3 Flue Pipe<br />
2 m long<br />
1 m long<br />
0.5 m long<br />
Flue bend (for use in corbelled chimneys)<br />
30° or 15°<br />
4 Inspection piece, straight<br />
5 Balanced flue inspection piece, straight<br />
6 Balanced flue wall bezel<br />
7 Balanced flue pipe<br />
1 m long<br />
0.5 m long<br />
8 Balanced flue bend<br />
87° or 2 x 45°<br />
or<br />
Balanced flue inspection tee<br />
or<br />
Balanced flue inspection bend<br />
9 Balanced flue sliding coupling<br />
Fixing clamp<br />
Max. total flue length up to the boiler flue connection (at system temperature 50/30°C)<br />
Vitodens 100-W Rated output range (kw) 9 11 11<br />
26.0 30.0 35.0<br />
max. length (m) - system size 60/100 20 15 15<br />
Vitodens 200-W Rated output range 4.8 6.5 8.8 8.8 17.0 17.0 30.0 30.0<br />
19.0 26.0 30.0 35.0 45.0 60.0 80.0 105.0<br />
max. length (m) - system size 60/100 20 20 15 15 – – – –<br />
- system size 80/125 – – – – 20 15 – –<br />
- system size 100/150 – – – – – – 20 20<br />
Vitodens 222-F Rated output range (kw) 4.8 6.5 8.8 8.8<br />
19.0 26.0 30.0 35.0<br />
max. length (m) - system size 60/100 20 20 15 15<br />
Vitodens 242-F Rated output range (kw) 4.8 6.5<br />
19.0 26.0<br />
max. length (m) - system size 60/100 20 20<br />
11
Routing through a duct (cont.)<br />
Open flue operation<br />
A Secondary ventilation<br />
B Flue gas<br />
C Inspection aperture<br />
D Ventilation aperture<br />
E Ventilation air<br />
12<br />
1 Boiler flue connection<br />
2 Standard duct pack<br />
<strong>Co</strong>mprising:<br />
n Support bend<br />
n Support rail<br />
n Duct cover<br />
n Spacers (3 pce.)<br />
3 Flue Pipe<br />
2 m long<br />
1 m long<br />
0.5 m long<br />
Flue bend (for use in corbelled chimneys)<br />
30° or 15°<br />
4 Inspection piece, straight<br />
5 Balanced flue bend<br />
87° or 2 x 45°<br />
or<br />
Balanced flue inspection tee<br />
87°<br />
6 Ventilation bezel<br />
Max. total flue length up to the boiler flue connection (at system temperature 50/30°C)<br />
Vitodens 100-W Rated output range (kw) 9 11 11<br />
26.0 30.0 35.0<br />
max. length (m) - system size 60/100 20 15 15<br />
Vitodens 200-W Rated output range 4.8 6.5 8.8 8.8 17.0 17.0 30.0 30.0<br />
19.0 26.0 30.0 35.0 45.0 60.0 80.0 105.0<br />
max. length (m) - system size 60/100 20 20 15 15 – – – –<br />
- system size 80/125 – – – – 20 15 – –<br />
- system size 100/150 – – – – – – 20 20<br />
Vitodens 222-F Rated output range (kw) 4.8 6.5 8.8 8.8<br />
19.0 26.0 30.0 35.0<br />
max. length (m) - system size 60/100 20 20 15 15<br />
Vitodens 242-F Rated output range (kw) 4.8 6.5<br />
19.0 26.0<br />
max. length (m) - system size 60/100 20 20<br />
Allowed for are 2 bends 87° (incl. support bends).<br />
5458 035 GB
5458 035 GB<br />
Routing through a duct (cont.)<br />
Open flue operation with combustion air supplied via interconnected<br />
rooms (only possible for system sizes 60 and 80)<br />
The interconnection piece to the<br />
duct is created from a balanced<br />
flue system. The combustion air is<br />
drawn from the room via an opening<br />
immediately by the chimney entry<br />
(room interconnection bezel).<br />
An adequate combustion air supply<br />
must be safeguarded inside the room<br />
as specified by the TRGI ‘86/96, point<br />
5.5, through an interconnection with<br />
adjacent rooms:<br />
n Minimum volume of the<br />
interconnected rooms 4 m 3 per kW<br />
rated output<br />
n Apertures in connection doors min.<br />
150 cm 2<br />
13
Routing through a duct (cont.)<br />
A Ventilation air<br />
B Flue gas<br />
C Secondary ventilation<br />
D Room interconnection aperture<br />
E Inspection aperture<br />
14<br />
1 Boiler flue connection<br />
2 Standard duct pack<br />
<strong>Co</strong>mprising:<br />
n Support bend<br />
n Support rail<br />
n Duct cover<br />
n Spacers (3 pce.)<br />
3 Flue Pipe<br />
2 m long<br />
1 m long<br />
0.5 m long<br />
Flue bend (for use in corbelled chimneys)<br />
30° or 15°<br />
4 Inspection piece, straight<br />
5 Balanced flue inspection piece, straight<br />
6 Balanced flue room interconnection bezel<br />
7 Balanced flue pipe<br />
1 m long<br />
0.5 m long<br />
8 Balanced flue bend<br />
87° or 2 x 45°<br />
or<br />
Balanced flue inspection tee<br />
or<br />
Balanced flue inspection bend<br />
5458 035 GB
5458 035 GB<br />
Routing through a duct (cont.)<br />
Installation<br />
1. Drill a ø 12 mm hole centrally into the<br />
rear duct wall to secure support rail 1 .<br />
2. Insert support rail 1 into the drilled hole,<br />
and secure with screws or mortar on the<br />
front duct wall.<br />
3. Position support bend 2 and secure with<br />
the pin in a hole in the support rail.<br />
4. Secure installation rope 3 externally on<br />
the lowest vertical pipe section.<br />
15
Routing through a duct (cont.)<br />
Duct cover, system size 60 to 100 mm<br />
Duct cover, system size 125 to 200 mm<br />
16<br />
5. Subject to duct size, install a spacer 4<br />
every 2 to 5 m and at each profiled piece<br />
(e.g. inspection piece or bend). Bent ends<br />
facing up<br />
6. Push the pipes into each other whilst<br />
slightly turning them (use lubricant), and<br />
let the pipe descend into the duct on the<br />
end of the rope.<br />
7. Remove the rope and push the lowest<br />
pipe into support bend 2 .<br />
8. Let the highest pipe section 9 terminate<br />
approx. 50 mm below the top edge of<br />
the duct.<br />
9. Secure the lower part of duct cover 5 .<br />
10. System size 60 to 100 mm:<br />
Push on aluminium terminal pipe 6 .<br />
Note<br />
For weight reasons, never trim aluminium<br />
terminal pipe 6 .<br />
System size 125 to 200 mm: Trim the<br />
final pipe section 6 (without coupling), so<br />
that it is as flush with fitted weather collar<br />
7 as possible.<br />
5458 035 GB
5458 035 GB<br />
Routing through a duct (cont.)<br />
11. Push on weather collar 7 and secure<br />
safety rope 8 on the lower part.<br />
12. Only for balanced operation: Trim the<br />
last ventilation pipe of the connecting<br />
line so that it reaches to the internal wall<br />
of the duct.<br />
13. Balanced flue operation: Push on<br />
balanced flue wall bezel 10 and push it<br />
against the duct opening.<br />
Open flue operation: Push on ventilation<br />
bezel 11 and push it against the duct<br />
opening.<br />
Note<br />
The gap created is designed to provide<br />
secondary ventilation for the duct.<br />
An additional ventilation grille is not<br />
required.<br />
Open flue operation with combustion air<br />
supply via interconnected rooms:<br />
Push the flue pipe (suitably trimmed<br />
to size) onto the support bend, push<br />
on room interconnection bezel 12 and<br />
secure it on the duct.<br />
17
Routing through a duct (cont.)<br />
Flexible flue<br />
Balanced flue operation<br />
18<br />
A Ventilation air<br />
B Flue gas<br />
C Inspection aperture<br />
1 Boiler flue connection<br />
2 Standard duct pack<br />
<strong>Co</strong>mprising:<br />
n Support bend<br />
n Support rail<br />
n Duct cover<br />
n Spacers (3 pce.)<br />
3 Inspection piece, straight (for installation<br />
into the flexible flue (optional))<br />
4 Flexible flue<br />
5 <strong>Co</strong>nnecting pipe<br />
for the connection of residual length of the<br />
flexible flue<br />
Pipe lowering attachment with 20m rope<br />
6 Balanced flue inspection piece, straight<br />
7 Wall bezel<br />
8 Balanced flue pipe<br />
1 m long<br />
0.5 m long<br />
9 Balanced flue bend<br />
87° or 2 x 45°<br />
or<br />
Balanced flue inspection tee<br />
or<br />
Balanced flue inspection bend<br />
10 Balanced flue sliding coupling<br />
Max. total flue length up to the boiler flue connection (at system temperature 50/30°C)<br />
Vitodens 100-W Rated output range (kw) 9 11 11<br />
26.0 30.0 35.0<br />
max. length (m) - system size 60/100 20 15 15<br />
Vitodens 200-W Rated output range 4.8 6.5 8.8 8.8 17.0 17.0 30.0 30.0<br />
19.0 26.0 30.0 35.0 45.0 60.0 80.0 105.0<br />
max. length (m) - system size 60/100 20 20 15 15 – – – –<br />
- system size 80/125 – – – – 20 15 – –<br />
- system size 100/150 – – – – – – 20 20<br />
Vitodens 222-F Rated output range (kw) 4.8 6.5 8.8 8.8<br />
19.0 26.0 30.0 35.0<br />
max. length (m) - system size 60/100 20 20 15 15<br />
Vitodens 242-F Rated output range (kw) 4.8 6.5<br />
19.0 26.0<br />
max. length (m) - system size 60/100 20 20<br />
Allowed for are 2 bends 87° (incl. support bends).<br />
5458 035 GB
5458 035 GB<br />
Routing through a duct (cont.)<br />
Open flue operation<br />
<strong>Co</strong>nnecting line to the duct for open flue operation or balanced flue operation with<br />
combustion air supply via interconnected rooms, see “Rigid flue” on page 7.<br />
Installation<br />
Fit the support bend and the interconnecting pipe, from page 11.<br />
Fitting the pipe lowering attachment and drawing the flexible flue into<br />
the duct<br />
Note<br />
n The flexible flue must start with a smooth<br />
section at the bottom. If necessary, trim<br />
off a piece of flue pipe.<br />
n Draw in the flue exclusively from top<br />
to bottom.<br />
n Subject to duct size, insert spacers at a<br />
distance of up to 2 m.<br />
n Arrange a spacer before and after any<br />
deviation and any inspection piece.<br />
n The flue must not contact the duct wall.<br />
1. Remove union ring 1 and retaining ring<br />
2 from the adaptor (from the standard<br />
duct set).<br />
2. Push union ring 1 onto flexible flue 3 .<br />
3. Place retaining ring 2 into the second<br />
groove of flexible flue 3 .<br />
4. Fit union ring 1 to pipe lowering<br />
attachment 4 and fit the rope.<br />
19
Fitting an inspection piece<br />
Note<br />
Trim the flexible flue cleanly at right angles.<br />
20<br />
Routing through a duct (cont.)<br />
5. Push on spacers 5 onto the corrugated<br />
area of flue 3 (bent ends towards the<br />
flue gas flow).<br />
6. Position line ties 6 supplied around the<br />
ring of spacers 5 and tighten securely.<br />
1. Push union 1 onto flexible flue 3 .<br />
2. Place retaining ring 2 into the second<br />
groove of flexible flue 3 .<br />
3. Position retaining ring 7 into the first<br />
groove of flexible flue 3 .<br />
4. <strong>Co</strong>nnect union ring 1 with inspection<br />
piece 8 .<br />
5458 035 GB
5458 035 GB<br />
Routing through a duct (cont.)<br />
1. Route flexible flue 3 through duct cover<br />
9 .<br />
2. Position the lower part of duct cover 9<br />
onto the duct and secure it there.<br />
3. Position metal supporting ring 10 on the<br />
lower part of duct cover 9 .<br />
4. Push threaded ring 11 as far as possible<br />
onto flexible flue 3 .<br />
5. Trim flue 3 flush with the top of<br />
threading ring 11 .<br />
<strong>Co</strong>nnection to a moisture-resistant chimney<br />
<strong>Co</strong>ndensing boilers can be connected to<br />
moisture-resistant chimneys to EN 13384-<br />
1, if the chimney manufacturer has verified<br />
their suitability on the basis of the specified<br />
flue gas values.<br />
For this, local conditions (e.g. heating water<br />
return temperature, connecting pipe design,<br />
etc) must be taken into consideration.<br />
6. Screw terminal pipe 12 onto threading<br />
ring 11 .<br />
7. Invert weather hod 12 over terminal<br />
piece 12 and click into place.<br />
8. Hook safety rope 14 into the drilled holed<br />
of duct cover 9 .<br />
As transition from the flue to the MR<br />
chimney, use a plug-in adaptor, such as that<br />
offered by Schiedel or an adaptor by Plewa.<br />
21
<strong>Co</strong>nnection to a moisture-resistant chimney (cont.)<br />
A Plug-in adaptor<br />
B Flue gas<br />
C Secondary ventilation<br />
D MR chimney<br />
E Inspection aperture<br />
F Ventilation air<br />
22<br />
1 Boiler flue connection<br />
2 Flue Pipe<br />
2 m long<br />
1 m long<br />
0.5 m long<br />
4 Inspection piece, straight<br />
5 Flue bend<br />
87° or 2 x 45°<br />
or<br />
Inspection tee<br />
87°<br />
5458 035 GB
5458 035 GB<br />
Vertical outlet for sloping or flat roofs<br />
When several roof outlets are installed side by<br />
side,maintain a minimum clearance of 1.5 m<br />
between pipes and between pipes and other<br />
structural elements. Observe the clearance<br />
of the flue outlet above the roof (see fig.).<br />
If the rated output is ≥50 kW, an above roof<br />
extension is required (see page 28).<br />
A Ventilation air<br />
B Flue gas<br />
Rated output kW ≤ 50 ≥50<br />
a (min.) mm 400 1 000<br />
1 Boiler flue connection<br />
2 Balanced flue roof outlet<br />
3 Pipe outlets for Klöber roof tiles (order<br />
the corresponding Klöber tile on site)<br />
or<br />
Universal roof tile<br />
or<br />
Flat roof collar<br />
4 Balanced flue inspection piece,<br />
straight (optional)<br />
5 Balanced flue sliding coupling<br />
(optional)<br />
Balanced flue bend<br />
87° or 2 x 45°<br />
Balanced flue pipe<br />
1 m long<br />
0.5 m long<br />
Fixing clamp<br />
23
Vertical outlet for sloping or flat roofs (cont.)<br />
Installation<br />
Balanced flue roof outlet<br />
24<br />
!<br />
Please note<br />
Ensure the specified minimum lengths<br />
above the roof are observed.<br />
Never trim roof outlets outside the roof.<br />
n Install pipe outlets for Klöber roof tiles,<br />
universal roof tiles or flat roof collars in<br />
accordance with manufacturer’s details.<br />
n Integrate the flat roof collar into the roof<br />
skin according to the flat roof guidelines.<br />
n Ceiling opening (min. diameter):<br />
-105 mm (system size 60)<br />
-130 mm (system size 80)<br />
-160 mm (system size 100).<br />
n Secure the roof outlet with a clamp only<br />
after the installation has been completed.<br />
n Position the roof outlet from the top onto<br />
tiles or the flat roof collar.<br />
n <strong>Co</strong>nnect the balanced flue from below.<br />
5458 035 GB
5458 035 GB<br />
Vertical outlet for sloping or flat roofs (cont.)<br />
Roof construction according to the flat roof guideline<br />
Max. total flue length up to the boiler flue connection (at system temperature 50/30°C)<br />
Vitodens 100-W Rated output range (kw) 9 11 11<br />
26.0 30.0 35.0<br />
max. length (m) - system size 80/100 10 10 10<br />
Vitodens 200-W Rated output range 4.8 6.5 8.8 8.8 17.0 17.0 30.0 30.0<br />
19.0 26.0 30.0 35.0 45.0 60.0 80.0 105.0<br />
max. length (m) - system size 60/100 10 10 10 10 – – – –<br />
- system size 80/125 – – – – 10 6 – –<br />
- system size 100/150 – – – – – – 15 15<br />
Vitodens 222-F Rated output range (kw) 4.8 6.5 8.8 8.8<br />
19.0 26.0 30.0 35.0<br />
max. length (m) - system size 60/100 10 10 10 10<br />
Vitodens 242-F Rated output range (kw) 4.8 6.5<br />
19.0 26.0<br />
max. length (m) - system size 60/100 10 10<br />
Allowed for are 2 bends 87° (incl. support bends).<br />
A Flat roof collar<br />
B Gravel ballast layer<br />
C Insulation membrane<br />
D Ventilation membrane<br />
E Thermal insulation<br />
F Insulation<br />
G Ceiling<br />
H Flue<br />
25
Vertical outlet for sloping or flat roofs (cont.)<br />
Fit the above-roof extension<br />
System size 60 and 80<br />
26<br />
1. Push the internal pipe of above-roof<br />
extension 1 onto roof outlet 2 and secure<br />
with 3 screws provided.<br />
2. Push black pipe section 3 onto roof outlet<br />
2 and secure with 3 screws provided.<br />
3. Push roof outlet 2 with above-roof<br />
extension 1 onto the balanced flue.<br />
4. Secure the above-roof extension (1000 mm<br />
long) with clip 4 provided and with guy<br />
ropes.<br />
5458 035 GB
5458 035 GB<br />
Vertical outlet for sloping or flat roofs (cont.)<br />
System size 100<br />
1. Remove top part 1 of the roof out-let.<br />
2. Push above-roof extension 2 onto the<br />
roof outlet.<br />
3. Push top part 1 onto above roof<br />
extension 2<br />
Note<br />
For extensions ≤1 m, secure the roof<br />
outlet with ropes (can be secured to the<br />
above-roof extension).<br />
27
Horizontal wall terminal<br />
Note<br />
Not for the Vitocrossal or the Vitoladens.<br />
Route the connecting pipe with a slope of at<br />
least 3° (approx. 50 mm/m).<br />
A Ventilation air B Flue gas<br />
1 Boiler flue connection<br />
2 Balanced flue external wall<br />
connection (incl. wall bezels)<br />
3 Protective grille<br />
4 Balanced flue pipe<br />
1 m long<br />
0.5 m long<br />
5 Balanced flue bend<br />
28<br />
87° or 2 x 45°<br />
Fixing clamp<br />
5458 035 GB
5458 035 GB<br />
Horizontal wall terminal (cont.)<br />
Installation<br />
1. Create a wall outlet (min. diameter):<br />
n 105 mm (system size 60)<br />
n 130 mm (system size 80)<br />
2. Push external wall outlet 1 with wall<br />
bezel 3 into the opening in the wall (drain<br />
holes must be outside the wall).<br />
3. Fit internal rawl plugs for wall bezel 2 .<br />
4. Fit external rawl plugs for wall bezel 3 .<br />
5. If the external wall outlet terminates near<br />
public footpaths up to 2 m above the<br />
ground, fit a protective grille.<br />
6. <strong>Co</strong>nnect the balanced flue<br />
interconnecting pipe from the inside and<br />
route with a slope of at least 3° (aprox. 50<br />
mm/m) towards the boiler.<br />
Max. total flue length up to the boiler flue connection (at system temperature 50/30°C)<br />
Vitodens 100-W Rated output range (kw) 9 11 11<br />
28.0 30.0 35.0<br />
max. length (m) - system size 60/100 8 8 8<br />
Vitodens 200-W Rated output range 4.8 6.5 8.8 8.8 17.0 17.0 30.0 30.0<br />
19.0 26.0 30.0 35.0 45.0 60.0 80.0 105.0<br />
max. length (m) - system size 60/100 10 10 10 10 – – – –<br />
- system size 80/125 – – – – 10 10 – –<br />
- system size 100/150 – – – – – – 10 10<br />
Vitodens 222-F Rated output range (kw) 4.8 6.5 8.8 8.8<br />
19.0 26.0 30.0 35.0<br />
max. length (m) - system size 60/100 10 10 10 10<br />
Vitodens 242-F Rated output range (kw) 4.8 6.5<br />
19.0 26.0<br />
max. length (m) - system size 60/100 10 10<br />
Allowed for are 2 bends 87° (incl. support bends).<br />
29
Routing over an external wall<br />
A Flue gas<br />
B Ventilation air<br />
C Step in the external wall routing<br />
for a short roof overhang<br />
30<br />
1 Boiler flue connection<br />
2 Balanced flue inspection tee,<br />
87°<br />
or<br />
Balanced flue inspection bend,<br />
87°<br />
3 Balanced flue sliding coupling (optional)<br />
4 Balanced flue pipe<br />
1.95 m long<br />
1 m long<br />
0.5 m long<br />
5 Wall bezel<br />
6 Fixing clamp<br />
7 Balanced flue inspection piece,<br />
straight (optional)<br />
External wall pack<br />
with<br />
8 Balanced flue bend<br />
87°<br />
9 Balanced flue air intake<br />
10 Balanced flue pipe<br />
1.95 m long<br />
1 m long<br />
0.5 m long<br />
11 Balanced flue roof outlet<br />
(with a high roof overhang above the roof)<br />
12 Universal roof tile<br />
or<br />
Pipe outlet for Klober roof tiles<br />
(order the corresponding Klober tile on site)<br />
13 External wall terminal<br />
(for a short roof overhang)<br />
14<br />
Balanced flue bend<br />
45°<br />
5458 035 GB
5458 035 GB<br />
Routing over an external connection (cont.)<br />
Installation<br />
1. Create a wall outlet (min. diameter):<br />
n 105 mm (system size 60)<br />
n 130 mm (system size 80)<br />
n 160 mm (system size 100).<br />
2. Push external wall bend 8 with wall bezel<br />
5 from the outside into the hole in the<br />
wall.<br />
3. Fit air intake 9 as near as possible to<br />
external wall bend 8 .<br />
4. Secure the wall bezel from the inside.<br />
5. <strong>Co</strong>nnect the balanced flue interconnecting<br />
pipe from the inside and route<br />
with a slope of at least 3° (approx. 50<br />
mm/m) towards the boiler.<br />
6. Fit sections with external wall clips at a<br />
constant distance from the external wall.<br />
Set external wall clips at centres of<br />
up to 1 m.<br />
7.<br />
!<br />
Please note<br />
Ensure the specified minimum<br />
lengths above the roof are<br />
observed. Never trim roof outlets<br />
outside the roof.<br />
n Use universal tiles or air vent<br />
tiles with pipe outlets.<br />
n Set balanced flue sliding coupling<br />
3 below the roof outlet.<br />
n Install pipe outlets for Klöber or<br />
universal roof tiles in accordance<br />
with manufacturer’s details.<br />
n Position the roof outlet<br />
from the top onto tiles.<br />
n <strong>Co</strong>nnect the external<br />
wall line from below.<br />
Max. total flue length up to the boiler flue connection (at system temperature 50/30°C)<br />
Vitodens 100-W Rated output range (kw) 9 11 11<br />
26.0 30.0 35.0<br />
max. length (m) - system size 60/100 20 15 15<br />
Vitodens 200-W Rated output range 4.8 6.5 8.8 8.8 17.0 17.0 30.0 30.0<br />
19.0 26.0 30.0 35.0 45.0 60.0 80.0 105.0<br />
max. length (m) - system size 60/100 20 20 15 15 – – – –<br />
- system size 80/125 – – – – 20 15 – –<br />
- system size 100/150 – – – – – – 20 20<br />
Vitodens 222-F Rated output range (kw) 4.8 6.5 8.8 8.8<br />
19.0 26.0 30.0 35.0<br />
max. length (m) - system size 60/100 20 20 15 15<br />
Vitodens 242-F Rated output range (kw) 4.8 6.5<br />
19.0 26.0<br />
max. length (m) - system size 60/100 20 20<br />
Allowed for are 2 bends 87° (incl. support bends).<br />
31
Preparing for installation<br />
Plume kit installation instructions<br />
The plume kit enables the relocation of the flue outlet of a standard horizontal flue system<br />
to another position and is available as an optional extra, please contact your supplier for<br />
further information.<br />
Routing options<br />
A Plume kit standard delivery 2m max<br />
length<br />
Ensure the max. length of 3m (externally)<br />
and 7m (internally) is not exceeded.<br />
The max. length is reduced by 1m when<br />
using a further 87° bend or 2x45° bends.<br />
32<br />
B Plume kit standard delivery additional<br />
options:<br />
• 2 x 87° bends<br />
• 1 pipe 1m long<br />
C Plume kit standard delivery additional<br />
options:<br />
• 2 x 45° bends<br />
• 1 pipe 1m long<br />
Deduct 3m from the max. possible standard<br />
concentric horizontal flue length and add the<br />
standard plume kit max length to give max.<br />
length of entire flue system. ie. 6m - 3m +<br />
2m = 5m max.<br />
5458 035 GB
5458 035 GB<br />
Preparing for installation (cont.)<br />
Flue kit installation instructions<br />
1. Start<br />
2. Remove the nozzle of the<br />
wall terminal with a tool<br />
(screwdriver)<br />
3. Mount the 90°. Its main advantage is<br />
that you can install this bend into the<br />
necessary angle by simply turning the<br />
outlet. Please do so.<br />
33
Preparing for installation<br />
Flue kit installation instructions<br />
4. <strong>Co</strong>nnect the pipe to the bend<br />
7. <strong>Co</strong>nnect the 87° bend with bird<br />
mesh to the last mounted pipe<br />
34<br />
5. Brace the pipe to the bend<br />
6. <strong>Co</strong>ntinue step 4 and 5 until the<br />
desired height is reached<br />
5458 035 GB
5458 035 GB<br />
Preparing for installation (cont.)<br />
Fitting the plume kit<br />
1.<br />
2.<br />
Ventilation Requirements<br />
Detailed recommendations for air supply are<br />
given in BS 5440:2. Please see additional<br />
notes below.<br />
1.<br />
1. Fit the flue pipes and bends in<br />
accordance with the selected installation<br />
method and secure with the fixing<br />
clamps supplied.<br />
2. Insert the rodent protection grill into the<br />
uppermost bend.<br />
• It is not necessary to have a purpose<br />
provided air vent in the room or internal<br />
space in which the appliance is installed.<br />
• If the boiler is to be installed in a<br />
cupboard or compartment, no permanent<br />
air vents are required for colling purposes<br />
in the cupboard or compartment,<br />
however, it is essential to ensure that<br />
the minimum clearances stted are<br />
maintained.<br />
33



