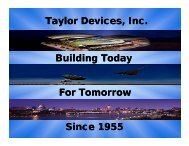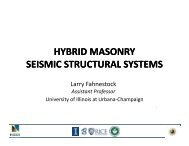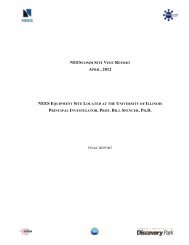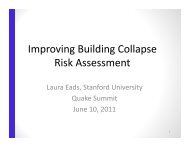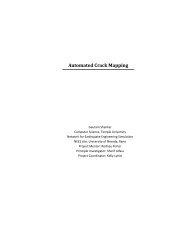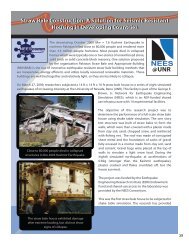autocad drawings of precast concrete cladding panels for - NEES
autocad drawings of precast concrete cladding panels for - NEES
autocad drawings of precast concrete cladding panels for - NEES
You also want an ePaper? Increase the reach of your titles
YUMPU automatically turns print PDFs into web optimized ePapers that Google loves.
Figure 5: A preliminary drawing <strong>of</strong> how the <strong>concrete</strong> <strong>cladding</strong> <strong>panels</strong> were to attach to the slab <strong>of</strong> the buildingFigure 6: Drawing <strong>of</strong> the angle embedment place on the slabs and beams to connect the <strong>cladding</strong> <strong>panels</strong> to the structure6 | P a g e



