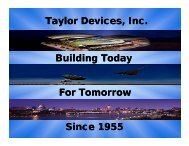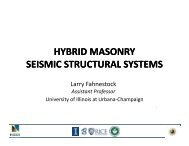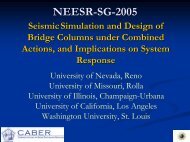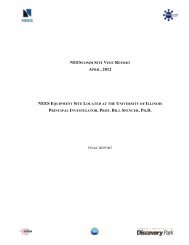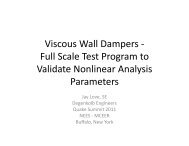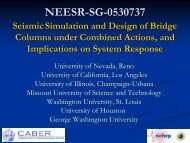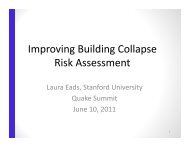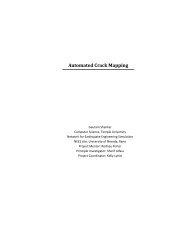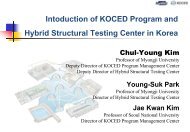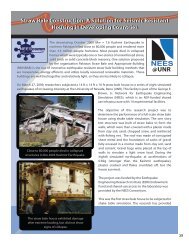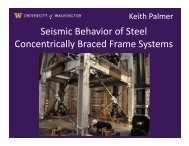autocad drawings of precast concrete cladding panels for - NEES
autocad drawings of precast concrete cladding panels for - NEES
autocad drawings of precast concrete cladding panels for - NEES
Create successful ePaper yourself
Turn your PDF publications into a flip-book with our unique Google optimized e-Paper software.
ContributionsCladding <strong>panels</strong> were a new addition to the study <strong>of</strong> this five story rein<strong>for</strong>ced <strong>concrete</strong>building to test the connections <strong>of</strong> the <strong>panels</strong> to the building. In addition, a fire test willbe completed after the earthquake test to examine how easily the fire will spread fromfloor to floor with the addition <strong>of</strong> the <strong>cladding</strong> <strong>panels</strong>.The <strong>NEES</strong> REU students on this project worked closely with Pr<strong>of</strong>essors TaraHutchinson and Kurt McMullin to develop a proposal <strong>for</strong> funding <strong>for</strong> the <strong>cladding</strong>systems. Two REU students were from UC San Diego who focused on the analysis <strong>of</strong>the <strong>cladding</strong> <strong>panels</strong> and ordering <strong>cladding</strong> supplies. The other two students were fromSan Jose State University and helped prepared detailed <strong>drawings</strong> <strong>of</strong> the <strong>cladding</strong><strong>panels</strong> and their connections <strong>for</strong> the supplier. Pr<strong>of</strong>essor Kurt McMullin emailed handsketched <strong>drawings</strong> and called via phone to discuss how everything should look. Theteam provided him AutoCAD <strong>drawings</strong> based on his descriptions. Over the summer, theteam was able to produce approximately 80 different <strong>drawings</strong>.AutoCADEach week on Tuesday and Friday, the REU team from San Jose State had deadlinesto provide new and most updated AutoCAD <strong>drawings</strong> <strong>for</strong> Tara Hutchinson and KurtMcMullin. The importance <strong>of</strong> this was to ensure that when they had their meetings withthe Precast Concrete Institute (PCI), they had <strong>drawings</strong> to support their proposal.Although 80 <strong>drawings</strong> were completed, this paper focuses on six: an elevation view, afloor plan, an angle embedment plate, and three detail <strong>drawings</strong> <strong>of</strong> the installation <strong>of</strong> theembedment plates, a <strong>concrete</strong> panel, and the connect to the beam with the panel.Four different elevation views were needed <strong>for</strong> the building to show where and whattype <strong>of</strong> <strong>cladding</strong> <strong>panels</strong> will be needed. Figure 4 shows the south view <strong>of</strong> the buildingand all the <strong>panels</strong> that will be used. Each panel is labeled to indicate the different types<strong>of</strong> <strong>panels</strong> that are needed. Spandrel Panel 1 (SP-1) will be used <strong>for</strong> the covering upmost <strong>of</strong> the slab edges. Spandrel Panel Returns (SR-1) will also be used to cover theslabs near the corners in addition to columns A and C. They are U-shaped <strong>panels</strong> andare mainly on the west and east views. Column Cover Long (CL-1) is placed to hidecolumn B while Column Cover Short (CS-1) is placed to hide half <strong>of</strong> the columns A andC. Column Cover Returns (CR-1) are L-shape <strong>panels</strong> that are wrapped around thecolumns A and C. When <strong>panels</strong> meet in between columns, a 2-inch seismic gap isneeded.4 | P a g e



