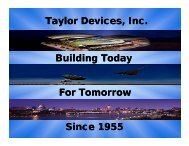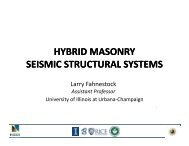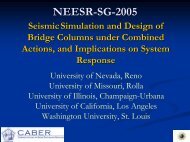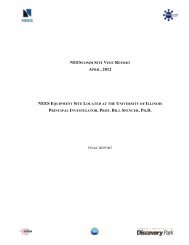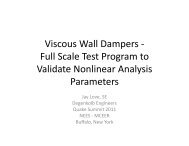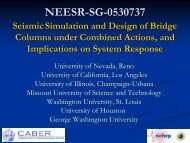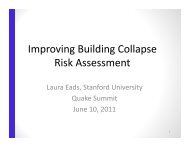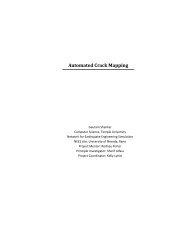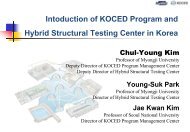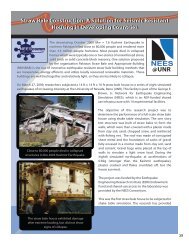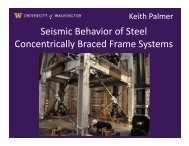autocad drawings of precast concrete cladding panels for - NEES
autocad drawings of precast concrete cladding panels for - NEES
autocad drawings of precast concrete cladding panels for - NEES
You also want an ePaper? Increase the reach of your titles
YUMPU automatically turns print PDFs into web optimized ePapers that Google loves.
Figure 8: Detail drawing <strong>of</strong> different connections placed on the spandrel <strong>panels</strong>The beam designs varied depending on the floor they were located on. Most beams hadthe top aligned and flush with the slab, but a new beam was being tested which was apartial upturn beam that was to be located on the second floor. In-depth <strong>drawings</strong> wereneeded to show how the two would differ because embedment plates were also placedon the beams to carry the <strong>cladding</strong> <strong>panels</strong>. Figure 9 shows the two different cases in thesection view. Since the beam is partial upturn, placement <strong>of</strong> the plates will be different.Drawings <strong>for</strong> the installation <strong>of</strong> the embedment plates <strong>for</strong> the upturn beam are still to bedetermined.8 | P a g e



