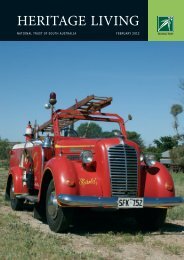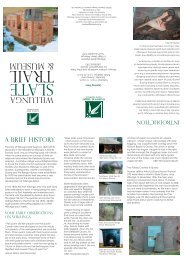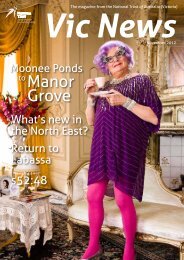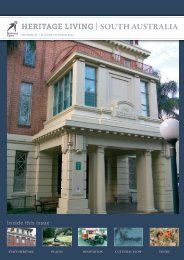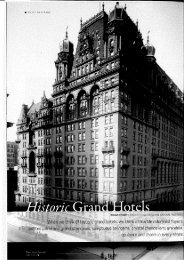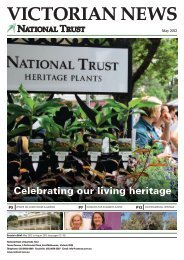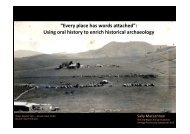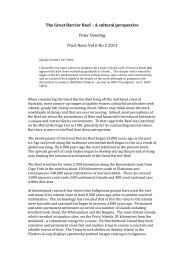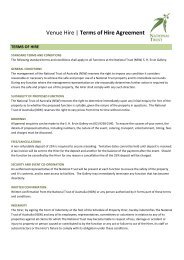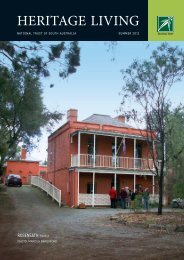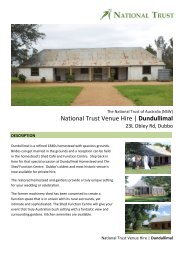Heritage Living Winter 2011 - National Trust of Australia
Heritage Living Winter 2011 - National Trust of Australia
Heritage Living Winter 2011 - National Trust of Australia
You also want an ePaper? Increase the reach of your titles
YUMPU automatically turns print PDFs into web optimized ePapers that Google loves.
<strong>Heritage</strong> <strong>Living</strong>national TRust <strong>of</strong> South <strong>Australia</strong>Adaptive re-use makes for sometruly interesting contemporary spaces Marcus BeresfordAbove: Hardy MilazzoPhoto: Marcus BeresfordAbove: Hardy MilazzoPhoto: Marcus BeresfordVisitors walk through the 19 th century doorway<strong>of</strong> 44 Currie St into an utterly contemporaryspace, with a glass and steel lift-well to the leftand glass stair-well to the right. Ahead is a slightlyraised floor <strong>of</strong> modern <strong>of</strong>fices, which neverthelessechoes the traditional few steps up into a 19 thcentury warehouse building.The conversion <strong>of</strong> what was originally Bickford’sCordial Factory by Hardy Milazzo Architects is astand-out example <strong>of</strong> how to adapt an old buildingto meet modern access, safety, fire and otherrequirements, but retain a record <strong>of</strong> great interest,and create a pleasant working environment.The architects’ <strong>of</strong>fices on the second floor, inparticular, illustrate a sensitivity to earlier uses,with the foundation <strong>of</strong> an earlier brick wallpreserved under clear resin on the floor in front<strong>of</strong> the reception counter, exposed internal brickwalls with fine wide archways dividing up spaces,and even colour highlights suggestive <strong>of</strong> Bickford’slime and sarsaparilla cordials! Exposed woodenceiling rafters and purlins, an intriguing maze <strong>of</strong>steel air-conditioning ducts and a modern ro<strong>of</strong>topfloor not visible from street level, add to theattractive but functional <strong>of</strong>fice spaces.Bickford’s Buildings were designed by DanielGarlick in 1878 and comprise three joinedwarehouses <strong>of</strong> Mitcham freestone with Italianatedressings. Bickford’s also produced “Cough Elixir,Dandelion, Quinine and Liver Pills, Cream <strong>of</strong> Liliesfor the Complexion, Rosaline for teeth and breath,Hair Dye, Bonbons or Worm tablets for children”.The buildings later became the Anglican ChurchOffices.Architects Graham Hardy and Darren Park say theadaptation <strong>of</strong> the building was on the one handfacilitated by relative freedom to deal with interiorspaces (which had already been heavily modifiedin the 1950s), but on the other hand the architectspushed the owners to retain many features thatmight otherwise have been gutted.Around the corner in Leigh Street is a group <strong>of</strong>further 19 th century buildings adapted to newuses or handsomely restored to their formerappearance - the SA Archives (formerly Megaw &Hogg Auction Rooms) at 26-30 Leigh St, designedfor Bickford’s by the same architectural firm in1895; and the original Anglican Church <strong>of</strong>fice <strong>of</strong>1861 at number 18, with its upper floor <strong>of</strong> 1877-8designed by William McMinn.To mark the inaugural <strong>National</strong> <strong>Heritage</strong> Week14-20 April <strong>2011</strong> the Adelaide and Inner SuburbsBranch <strong>of</strong> the NTSA arranged a short noticetour <strong>of</strong> these and other city buildings adaptedfor re-use, led by Adelaide City Councillor SandyWilkinson.Also visited were the nearby Miller Apartmentsat 15 Hindley St, formerly Miller AndersonDepartment Store (begun as William Sanders andJohn Whyte linen merchants in the earlypage 8



