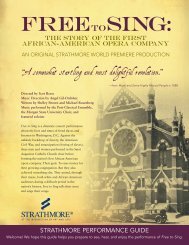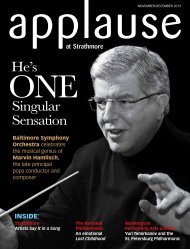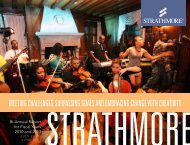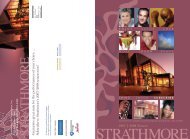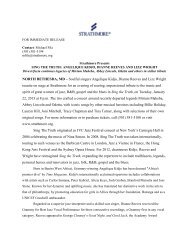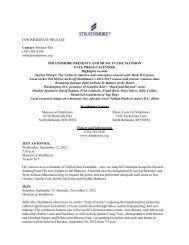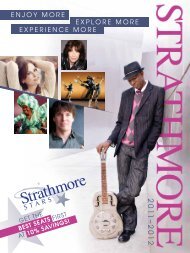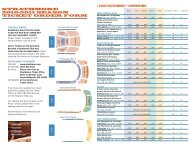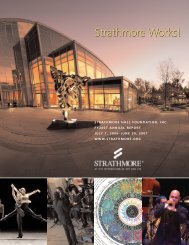History B Architecture - Strathmore
History B Architecture - Strathmore
History B Architecture - Strathmore
You also want an ePaper? Increase the reach of your titles
YUMPU automatically turns print PDFs into web optimized ePapers that Google loves.
<strong>History</strong> of the SiteIn 1694 the tract of land where <strong>Strathmore</strong> is currently located was included in a land grant from Lord Baltimore to ThomasBrooke, Jr. Little is known of the early ownership and usage of the land until the early 1800s, when a turnpike, completedin 1823, connected Georgetown with points northwest, terminating at Frederick Town. The Rockville and Georgetown Pike,as the turnpike was known, was a toll road. One of the tollgates was placed near the intersection of the turnpike and whatis now <strong>Strathmore</strong> Avenue. At this location, as shown by an 1878 map, Frank Ball operated a stagecoach station and ablacksmith shop on his farm, no doubt taking advantage of the constant traffic to and from Georgetown.A view of the Mansionfrom what used to be its front entrance;this columned entry now servesas the rear entrance.The Mansionat <strong>Strathmore</strong><strong>History</strong> B<strong>Architecture</strong>Jim SaahBarton Rubinstein,FamiliaMansion at <strong>Strathmore</strong>Jim Saah10701 Rockville PikeNorth Bethesda, MD 20852Phone: (301) 581-5200Fax: (301) 581-5201www.strathmore.orgJim SaahJim Saah
The Oyster YearsOn August 14, 1899, prominentWashingtonian Captain James FrederickOyster and his wife, the former EmmaJane Detweiler, purchased The NewportMill Tract and some time thereafter, onthe highest promontory on the tract,began excavating the white quartziterocks that form the foundation of themansion we see today.Working under the guidance of architect Appleton P.Clark, Jr., the Oyster’s nine-bedroom summer home wasconstructed in a Colonial Revival style, featuring the formalsouth portico and a thirty-foot wide hall that ran the entirebreadth of the house. A Washington Evening Star articleon September 6, 1902 called the country home “one ofthe handsomest summer homes near Washington,” and “aconspicuous ornament to the landscape in the vicinity ofKensington and Garrett Park.”The Corby YearsThe Oysters and theirCharles &Hattie Corby three children enjoyedtheir summer residenceuntil August 1908, whenthey sold the house and 99acres to Charles I. Corbyand his wife, Hattie. Atthe time he purchased themansion, Charles Corby,working together with hisbrother William, had patentedmachinery and techniquesthat would revolutionize thebaking industry. Corby BrothersBakery, located on 12th Street inWashington, D.C., was later soldto Continental Baking Company,makers of Wonder Bread.The West Entrance of the Mansion showingan outdoor patio, which is nowthe Sun Porch.The Corby family enjoyedthe house as a summerretreat until 1912, when theycontracted Charles Barton Keento make extensive modificationsand additions to the originalhouse. In 1914, the mansion,newly wrapped in its brickEnglish Georgian façade, witha pleasant mix of Federal Periodelements, became the permanentresidence of the Corby family.Through the years, the Corby family acquired adjoiningparcels of land until the mansion was surrounded by 2,560acres, comprising those areas now occupied by Garrett ParkEstates, Grosvenor Condominiums, Grosvenor-<strong>Strathmore</strong>Metro Station, and Holy Cross Academy. The Mansion andproperty, known to local residents as the “Corby Farm,” wasa modern, fully operational dairy farm, complete with nofewer than 22 barns, stables, and outbuildings—as well asthe largest greenhouse complex in the area and a privategolf course.After Charles Corby’sdeath in 1926, HattieCorby remained inthe residence untilher death in October1941. Between 1942and 1944 the mansionwas used by ManuelL. Quezon, Presidentof the Commonwealthof the Philippines,as a residence andtemporary governmentalheadquarters duringWorld War II.The Music Roomof the Corby Mansion,showing the original organ.A School and an OfficeLand records show that on July 23, 1943 two parcels of theoriginal Corby estate, including the mansion, were conveyedto St. Mary’s Academy. The Academy’s sisters purchased themansion fully furnished, even down to the china tableware.Evidently, the only furnishing the Corby family retained wastheir silver service.The sisters removedThe Music Room in the late ‘70sas the ASHA offices.the householdfurnishings andconverted thehouse into aconvent andschool, whichthey named SaintAngela Hall. Inaddition to asmall elementaryschool, the mansion provided housingfor the nuns and served as the Eastern Province administrativeheadquarters for the Congregation of Sisters of the HolyCross. In April 1977 the sisters, having completed new schoolsand a residence nearby, sold the mansion and remaining 30acres to the American Speech-Language-Hearing Association(ASHA) for use as its headquarters.Becoming <strong>Strathmore</strong>In 1979, ASHA relinquished the mansion and ten acres ofland to Montgomery County, Maryland. Shortly thereafter, thehouse was renamed <strong>Strathmore</strong> and an agreement was madewith the newly created 501 (c)(3) non-profit <strong>Strathmore</strong> HallFoundation, Incorporated to develop the mansion and groundsas Montgomery County’s first center for the arts.After major restoration of the facility, including professionalinterior design from 1981 when the Mansion was used as thesite for the National Symphony Orchestra Decorators’ ShowHouse, The Mansion at <strong>Strathmore</strong> opened its doors to thepublic as an arts center on June 21, 1983. Its first art exhibitionwas the Montgomery County Juried Art Show.<strong>Strathmore</strong> Transforms intoa Campus for the ArtsIn 1988 <strong>Strathmore</strong> opened the Gudelsky ConcertGazebo, an outdoor space for music. The classically-styled,six-column, copper-roofed structure was dedicated on<strong>Strathmore</strong>’s fifth anniversary. The University of MarylandSchool of <strong>Architecture</strong> and the Potomac Chapter of theAmerican Institute of Architects held a design competition,which provided <strong>Strathmore</strong> with the architectural drawings.Local merchants helped supply materials, the MontgomeryCounty Conservation Corps helped with landscaping andNatelli Associates installed the stone paving as a gift.In the fall of 1996, the Mansion closed for a $3.2 millionrenovation, which added 30% more space to the buildingand created the new, state-of-the-art four-room GudelskyGallery Suite. The new four-story wing also housed theLockheed Martin Conference Room, the expanded GiftShop, and new administrative offices. Outside, the façadewas improved and the <strong>Strathmore</strong> Sculpture Garden wascreated, siting sculptures along a path winding through 11acres of landscaped grounds. The renovations, designedby architect Quinn/Evans to match the Mansion’s Georgianarchitecture, were completed in 1997.In February 2005, <strong>Strathmore</strong> opened the Music Center at<strong>Strathmore</strong>, a 1,976-seat Concert Hall and Music EducationCenter, down the hill from The Mansion at <strong>Strathmore</strong>,becoming a comprehensive arts campus for the region.Today, <strong>Strathmore</strong> attracts visitors from MontgomeryCounty and the Washington metropolitan area, as well asfrom all over the U.S. and the world, to its varied exhibitionsof art, its musical performances, and its still lovely settingon Captain Oyster’s hill.Visit www.strathmore.org to learn more about the <strong>History</strong>of Music and Fine Art at <strong>Strathmore</strong>, to become a memberof <strong>Strathmore</strong> and to learn about our many other programsand performances in art, music, dance and education.






