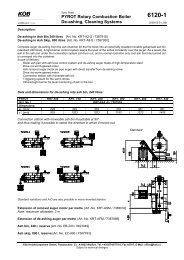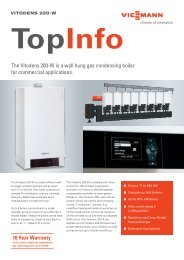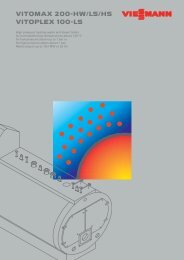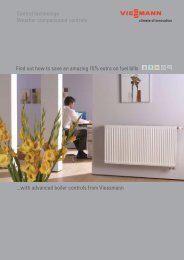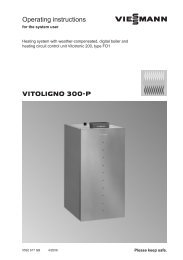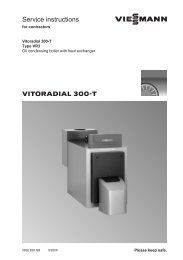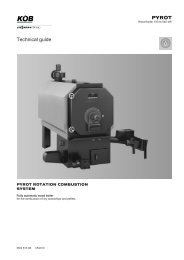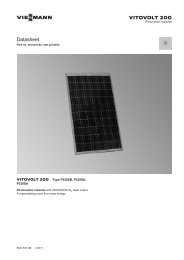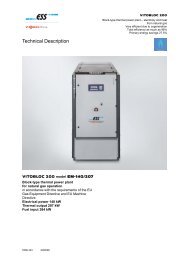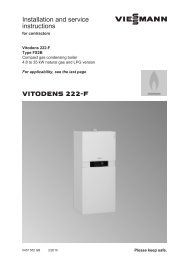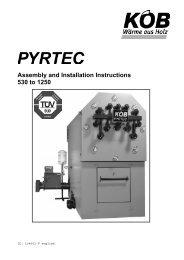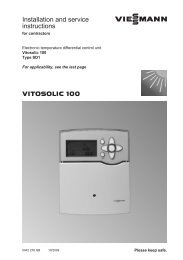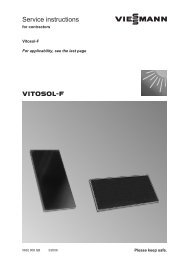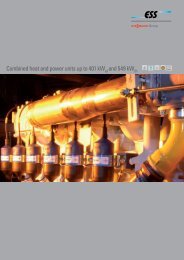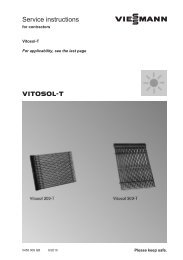Flue instructions - Viessmann
Flue instructions - Viessmann
Flue instructions - Viessmann
Create successful ePaper yourself
Turn your PDF publications into a flip-book with our unique Google optimized e-Paper software.
<strong>Viessmann</strong> Werke GmbH&Co KGD-35107 AllendorfTelephone: +49 6452 70-0Fax: +49 6452 70-2780www.viessmann.com<strong>Viessmann</strong> LimitedHortonwood 30, TelfordShropshire, TF1 7YP, GBTelephone: +44 1952 67500Fax: +44 1952 675040E-mail: info-uk@viessmann.com5458 035 GB Subject to technical modifications.
General installation <strong>instructions</strong>EngineeringPrior to the installation check that themaximum possible flue length inaccordance with the technical guide forthe respective boiler will not be exceeded.<strong>Flue</strong> gas temperature protectionThe flues are approved for flue gastemperatures up to 120°CMeasures inside the <strong>Viessmann</strong> condensingboilers ensure that the maximumpermissible flue gas temperature will neverbe exceeded.Installation informationn The component overviews for the typesof routing also apply to the Vitocrossal300 and the Vitoladens 300-T.n Keep flue paths as short as possible withthe fewest number of bends possible.n Check the gaskets in all femaleconnections.n Use only the special gaskets suppliedwith the boiler.n Plug-in fem. connections in the flue mustalways point in the flow direction.n Only use the components supplied withthe PP flue gas system.n Twist the pipes slightly whilst pushingthem in.n Inner and outer pipe can be trimmed tothe same length.Required tools/equipmentn Rope for lowering the flue gas systeminto a duct (length: chimney height plus 3metres).n Saw and file for trimming and chamferingthe pipe sections.n Power drill for securing the duct cover andthe support rail.25458 035 GB
General installation <strong>instructions</strong> (cont.)Leak/soundness test<strong>Flue</strong> gas system with Building Regulations approval -Routing through a ductAfter their installation, flue gas systemsrouted through a duct must be tested forsoundness by a competent person as perthe Building regulations.n Pressurised flues inside buildings that arenot surrounded by combustion air (openflue) must be pressure tested.To pressure test a flue, air is pumped intothe flue that has been sealed at the topand bottom using a flue test device, untila pressure of 200 Pa has built. Whilstmaintaining this pressure, the volumeof air that escapes through leaks isestablished.Up to a leakage rate of 0,006 litres/ (s xm 2 ), relative to the internal surface area,is considered as indication that the flue issound.n In pressurised flue gas systems that aresurrounded by combustion air (balanceflue), the soundness can be checked bytesting the O 2content in the combustionair (annular gap test).The flue is reckoned to be sufficientlysound if the O 2content in the combustionair deviates by no more than the followingvalues from the reference value. Thereference value results after the selfadjustmentof the test equipment:– for flues with general BuildingRegulations approval 0.4% by vol.– for other flues 0.2% by vol.<strong>Flue</strong> gas systems as technical units with Vitodens and Vitoladens5458 035 GBn Balanced flue roof outlet (C33x)n Balanced flue external wall terminal (C13x)n Routing over external walls (C53x)n Separate ventilation and flue gas routing(C53x)We recommend that a simple soundnesstest is carried out during the commissioningof your system. For this it would besufficient to check the CO 2concentration inthe combustion air at the annular gap of thebalanced flue pipe. The flue pipe is deemedto be sound if the CO 2concentration in thecombustion air is no higher than 0.2% orthe O 2concentration is at least 20.6%.If higher CO 2or lower O 2values aremeasured, check the flue system forsoundness.3
Installation requirementsStatutory requirementsThe appliance is suitable only for installation in GB and IE and should be installed in accordancewith the rules in force. In GB a Gas Safe Registered Installer must carry out the installation. Itmust be carried out in accordance with the relevant requirements of the:Gas safety (installation and use) regulations (current issue)It is in your own interest and safety to ensure that the law is complied with.In addition to the above regulations, thisappliance must be installed in accordancewith the current IEE Wiring Regulationsfor electrical installation (BS 7671), localBuilding Regulations, the Building Standards(Scotland) (Consolidation) Regulations, byelaws of the local water undertaking andHealth and Safety Document NO. 635 ‘TheElectricity at Work regulations 1989’In Ireland (IE), the installation must becarried out by a Competent Personand installed in accordance with thecurrent edition if I.S.813 “DomesticGas Installations”, The current BuildingRegulations and references should bemade to the current ETCI rules for electricalinstallation.It should also be in accordance with therelevant recommendations in the currenteditions of the following British Standardsand Codes of Practice: BS 5449, BS 5546,BS 5440:1, BS 5440:2, BS 6798, BS 7593,BS 6891, IGE/UP/7 and IS 813 for IE.All Registered installers are required tonotify building control when they haveinstalled or exchanged a gas appliance ina residential dwelling, this can be done viaGas Safe.Gas Safe will then issue either a BuildingCompliance Certificate (for England andWales) or a Declaration of Safety (Scotland,Northern Island, Isle of Man or appliancesout of the scope of Building Regulations)to the homeowner, which will confirmthat the work has been carried out by acompetent Gas Safe Registered Installer.This document will be used to form part ofthe Home Information Pack (HIP).!Please noteManufacturers <strong>instructions</strong> must notbe taken in any way as overridingstatutory obligations.Boiler PositionThe following limitations must be observedwhen siting the boiler:n The boiler is not suitable for externalinstallation. The position selected for theinstallation should be within the building,unless otherwise protected by a suitableenclosure and must allow adequate spacefor installation, servicing and operationof the appliance and for air circulationaround it.4n The position must allow for a suitable fluesystem and terminal position. The boilermust be installed on a flat vertical wallcapable of supporting the weight of theappliance and any ancillary equipmentwhen full.n Due consideration should be given to therouting of the condensate drain from thechosen position.n If the boiler is to be fitted in a timberframed building it should be fitted inaccordance with ige/up/7. If in doubtadvice must be sought from the Instituteof Gas Engineers.5458 035 GB 08/2007
<strong>Flue</strong> terminal position (cont.)PositionMinimum SpacingC Below eaves200 mmD Below a balcony200 mmE From vertical drain or soil pipes150 mmF From internal and external corners300 mmG Above adjacent ground or balcony level/roof300 mmH From a surface facing the terminal600 mmI Facing terminals 1200 mmJ From opening door/window in carport into dwelling 1200 mmK Vertically from a terminal on same wall1500 mmL Horizontally from a terminal on same wall300 mmM Adjacent to opening300 mmN Below carport/roofnot recommendedVertical flue systemsMinimum distance from terminalNot under a car port Avoid access routes and patios Minimum distance to carparking spaceBoundary62.5m4Walkwayor patio2.1m7 7Carspace42.5m5458 035 GB 08/2007
<strong>Flue</strong> terminal position (cont.)PositionO From adjacent wallP From adjacent opening windowQ From another terminalR Minimum heightMinimum Spacing300 mm1000 mm600 mm300 mm<strong>Flue</strong> Terminal LocationDetailed recommendations for flueinstallation are given in BS 5440:1. Thefollowing notes are for general guidance.n The boiler must be installed so that theterminal is exposed to external air.n It is important that the position of theterminal allows free passage of air acrossit at all times.n It is essential to ensure that products ofcombustion discharging from the terminalcannot re-enter the building or any otheradjacent building, through ventilators,windows, doors, other sources of naturalair infiltration or forced ventilation / airconditioning.n The minimum acceptable dimensionsfrom the terminal to obstruction andventilation openings are specified above(BS 5440 Part 1).n If the terminal discharges into a pathwayor passageway check that combustionproducts will not cause nuisance andthat the terminal will not obstruct thepassageway.n Where the lowest part of the terminalis fitted within 850 mm of a plastic orpainted gutter, or 450 mm of paintedeaves, an aluminium shield at least 750mm long must be fitted to the undersideof the painted surface.n Where the terminal is fitted within 850mm of a plastic or painted gutter, or 450mm of painted eaves, an aluminiumshield at least 750mm long must be fittedto the underside of the painted surface.n The air inlet / flue outlet duct must notbe closer that 25 mm to combustiblematerial.n Due to the high efficiency of the boilerthe terminal may emit a plume of vapour.This is normal but positions wherethis would cause a nuisance should beavoided.5458 035 GB 08/20077
General installation <strong>instructions</strong> (cont.)Removing the flue pipe from the balanced flue pipe(if required)System size 60 and 80.85458 035 GB
General installation <strong>instructions</strong> (cont.)System certification and Building RegulationsApprovalNoteThis is to confirm that the flue system is approved to Building Regulations and certified to theappropriate EC Gas Equipment Directive.System CertificationSystem certification to DVGW-VP 113 andEC Gas Equipment Directive 90/396/EECin conjunction with PPs flue pipes offeredby Skoberne.Vitodens 100-WCE-0085 BNVitodens 200-W CE-0085 BR 0432Vitodens 222-F CE-0085 BR 0433Vitodens 343-F / 242-F CE-0085 BO 03385458 035 GB9
Routing through a ductInstallation InformationPrior to installation, the competentperson should check that the appropriateflue routing is suitable and meets theappropriate requirements. If the flue systemis routed within a duct then the appropriateinspection hatches must be provided, forinspection and cleaning as well for testingthe pressure (if required). If the flue pipeis inaccessible from the roof, a secondinspection aperture must be provided in theattic behind the chimney cleaning hatch.Provide an inspection aperture at the baseof the duct for checking the secondaryventilation. The condensate drainage fromthe flue to the boiler must be ensuredthrough a gradient of at least 3° (approx.50 mm/m).Route the flue over the roof (observethe roof clearance parallel to the roofinclination 400 mm according to thebuilding regulation.105458 035 GB
Routing through a duct (cont.)Rigid flueBalanced flue operationABCVentilation air<strong>Flue</strong> gasInspectionaperture1 Boiler flue connection2 Standard duct packComprising:n Support bendn Support railn Duct covern Spacers (3 pce.)3 <strong>Flue</strong> Pipe2 m long1 m long0.5 m long<strong>Flue</strong> bend (for use in corbelled chimneys)30° or 15°4 Inspection piece, straight5 Balanced flue inspection piece, straight6 Balanced flue wall bezel7 Balanced flue pipe1 m long0.5 m long8 Balanced flue bend87° or 2 x 45°orBalanced flue inspection teeorBalanced flue inspection bend9 Balanced flue sliding couplingFixing clampMax. total flue length up to the boiler flue connection (at system temperature 50/30°C)Vitodens 100-W Rated output range (kw) 9 11 1126.0 30.0 35.0max. length (m) - system size 60/100 20 15 15Vitodens 200-W Rated output range 4.8 6.5 8.8 8.8 17.0 17.0 30.0 30.019.0 26.0 30.0 35.0 45.0 60.0 80.0 105.0max. length (m) - system size 60/100 20 20 15 15 – – – –- system size 80/125 – – – – 20 15 – –- system size 100/150 – – – – – – 20 20Vitodens 222-F Rated output range (kw) 4.8 6.5 8.8 8.819.0 26.0 30.0 35.0max. length (m) - system size 60/100 20 20 15 155458 035 GBVitodens 242-F Rated output range (kw) 4.8 6.519.0 26.0max. length (m) - system size 60/100 20 2011
Routing through a duct (cont.)Open flue operation with combustion air supplied via interconnectedrooms (only possible for system sizes 60 and 80)The interconnection piece to theduct is created from a balancedflue system. The combustion air isdrawn from the room via an openingimmediately by the chimney entry(room interconnection bezel).An adequate combustion air supplymust be safeguarded inside the roomas specified by the TRGI ‘86/96, point5.5, through an interconnection withadjacent rooms:n Minimum volume of theinterconnected rooms 4 m 3 per kWrated outputn Apertures in connection doors min.150 cm 2135458 035 GB
Routing through a duct (cont.)A Ventilation airB <strong>Flue</strong> gasC Secondary ventilationD Room interconnection apertureE Inspection aperture1 Boiler flue connection2 Standard duct packComprising:n Support bendn Support railn Duct covern Spacers (3 pce.)3 <strong>Flue</strong> Pipe2 m long1 m long0.5 m long<strong>Flue</strong> bend (for use in corbelled chimneys)30° or 15°4 Inspection piece, straight5 Balanced flue inspection piece, straight6 Balanced flue room interconnection bezel7 Balanced flue pipe1 m long0.5 m long8 Balanced flue bend87° or 2 x 45°orBalanced flue inspection teeorBalanced flue inspection bend145458 035 GB
Routing through a duct (cont.)Installation1. Drill a ø 12 mm hole centrally into therear duct wall to secure support rail 1 .2. Insert support rail 1 into the drilled hole,and secure with screws or mortar on thefront duct wall.3. Position support bend 2 and secure withthe pin in a hole in the support rail.4. Secure installation rope 3 externally onthe lowest vertical pipe section.5458 035 GB15
Routing through a duct (cont.)11. Push on weather collar 7 and securesafety rope 8 on the lower part.12. Only for balanced operation: Trim thelast ventilation pipe of the connectingline so that it reaches to the internal wallof the duct.13. Balanced flue operation: Push onbalanced flue wall bezel 10 and push itagainst the duct opening.Open flue operation: Push on ventilationbezel 11 and push it against the ductopening.NoteThe gap created is designed to providesecondary ventilation for the duct.An additional ventilation grille is notrequired.Open flue operation with combustion airsupply via interconnected rooms:Push the flue pipe (suitably trimmedto size) onto the support bend, pushon room interconnection bezel 12 andsecure it on the duct.5458 035 GB17
Routing through a duct (cont.)Flexible flueBalanced flue operationA Ventilation airB <strong>Flue</strong> gasC Inspection aperture1 Boiler flue connection2 Standard duct packComprising:n Support bendn Support railn Duct covern Spacers (3 pce.)3 Inspection piece, straight (for installationinto the flexible flue (optional))4 Flexible flue5 Connecting pipefor the connection of residual length of theflexible fluePipe lowering attachment with 20m rope6 Balanced flue inspection piece, straight7 Wall bezel8 Balanced flue pipe1 m long0.5 m long9 Balanced flue bend87° or 2 x 45°orBalanced flue inspection teeorBalanced flue inspection bend10 Balanced flue sliding couplingMax. total flue length up to the boiler flue connection (at system temperature 50/30°C)Vitodens 100-W Rated output range (kw) 9 11 1126.0 30.0 35.0max. length (m) - system size 60/100 20 15 15Vitodens 200-W Rated output range 4.8 6.5 8.8 8.8 17.0 17.0 30.0 30.019.0 26.0 30.0 35.0 45.0 60.0 80.0 105.0max. length (m) - system size 60/100 20 20 15 15 – – – –- system size 80/125 – – – – 20 15 – –- system size 100/150 – – – – – – 20 20Vitodens 222-F Rated output range (kw) 4.8 6.5 8.8 8.819.0 26.0 30.0 35.0max. length (m) - system size 60/100 20 20 15 15Vitodens 242-F Rated output range (kw) 4.8 6.519.0 26.0max. length (m) - system size 60/100 20 2018Allowed for are 2 bends 87° (incl. support bends).5458 035 GB
Routing through a duct (cont.)Open flue operationConnecting line to the duct for open flue operation or balanced flue operation withcombustion air supply via interconnected rooms, see “Rigid flue” on page 7.InstallationFit the support bend and the interconnecting pipe, from page 11.Fitting the pipe lowering attachment and drawing the flexible flue intothe ductNoten The flexible flue must start with a smoothsection at the bottom. If necessary, trimoff a piece of flue pipe.n Draw in the flue exclusively from topto bottom.n Subject to duct size, insert spacers at adistance of up to 2 m.n Arrange a spacer before and after anydeviation and any inspection piece.n The flue must not contact the duct wall.1. Remove union ring 1 and retaining ring2 from the adaptor (from the standardduct set).2. Push union ring 1 onto flexible flue 3 .3. Place retaining ring 2 into the secondgroove of flexible flue 3 .4. Fit union ring 1 to pipe loweringattachment 4 and fit the rope.5458 035 GB19
Routing through a duct (cont.)5. Push on spacers 5 onto the corrugatedarea of flue 3 (bent ends towards theflue gas flow).6. Position line ties 6 supplied around thering of spacers 5 and tighten securely.Fitting an inspection pieceNoteTrim the flexible flue cleanly at right angles.1. Push union 1 onto flexible flue 3 .2. Place retaining ring 2 into the secondgroove of flexible flue 3 .3. Position retaining ring 7 into the firstgroove of flexible flue 3 .4. Connect union ring 1 with inspectionpiece 8 .205458 035 GB
Routing through a duct (cont.)1. Route flexible flue 3 through duct cover9 .2. Position the lower part of duct cover 9onto the duct and secure it there.3. Position metal supporting ring 10 on thelower part of duct cover 9 .4. Push threaded ring 11 as far as possibleonto flexible flue 3 .5. Trim flue 3 flush with the top ofthreading ring 11 .6. Screw terminal pipe 12 onto threadingring 11 .7. Invert weather hod 12 over terminalpiece 12 and click into place.8. Hook safety rope 14 into the drilled holedof duct cover 9 .Connection to a moisture-resistant chimney5458 035 GBCondensing boilers can be connected tomoisture-resistant chimneys to EN 13384-1, if the chimney manufacturer has verifiedtheir suitability on the basis of the specifiedflue gas values.For this, local conditions (e.g. heating waterreturn temperature, connecting pipe design,etc) must be taken into consideration.As transition from the flue to the MRchimney, use a plug-in adaptor, such as thatoffered by Schiedel or an adaptor by Plewa.21
Connection to a moisture-resistant chimney (cont.)1 Boiler flue connection2 <strong>Flue</strong> Pipe2 m long1 m long0.5 m long4 Inspection piece, straight5 <strong>Flue</strong> bend87° or 2 x 45°orInspection tee87°A Plug-in adaptorB <strong>Flue</strong> gasC Secondary ventilationD MR chimneyE Inspection apertureF Ventilation air225458 035 GB
Vertical outlet for sloping or flat roofsWhen several roof outlets are installed side byside,maintain a minimum clearance of 1.5 mbetween pipes and between pipes and otherstructural elements. Observe the clearanceof the flue outlet above the roof (see fig.).If the rated output is ≥50 kW, an above roofextension is required (see page 28).Rated output kW ≤ 50 ≥50a (min.) mm 400 1 000A Ventilation airB <strong>Flue</strong> gas1 Boiler flue connection2 Balanced flue roof outlet3 Pipe outlets for Klöber roof tiles (orderthe corresponding Klöber tile on site)orUniversal roof tileorFlat roof collar4 Balanced flue inspection piece,straight (optional)5 Balanced flue sliding coupling(optional)Balanced flue bend87° or 2 x 45°Balanced flue pipe1 m long0.5 m longFixing clamp5458 035 GB23
Vertical outlet for sloping or flat roofs (cont.)InstallationBalanced flue roof outlet!Please noteEnsure the specified minimum lengthsabove the roof are observed.Never trim roof outlets outside the roof.n Install pipe outlets for Klöber roof tiles,universal roof tiles or flat roof collars inaccordance with manufacturer’s details.n Integrate the flat roof collar into the roofskin according to the flat roof guidelines.n Ceiling opening (min. diameter):-105 mm (system size 60)-130 mm (system size 80)-160 mm (system size 100).n Secure the roof outlet with a clamp onlyafter the installation has been completed.n Position the roof outlet from the top ontotiles or the flat roof collar.n Connect the balanced flue from below.245458 035 GB
Vertical outlet for sloping or flat roofs (cont.)Roof construction according to the flat roof guidelineA Flat roof collarB Gravel ballast layerC Insulation membraneD Ventilation membraneE Thermal insulationF InsulationG CeilingH <strong>Flue</strong>Max. total flue length up to the boiler flue connection (at system temperature 50/30°C)Vitodens 100-W Rated output range (kw) 9 11 1126.0 30.0 35.0max. length (m) - system size 80/100 10 10 10Vitodens 200-W Rated output range 4.8 6.5 8.8 8.8 17.0 17.0 30.0 30.019.0 26.0 30.0 35.0 45.0 60.0 80.0 105.0max. length (m) - system size 60/100 10 10 10 10 – – – –- system size 80/125 – – – – 10 6 – –- system size 100/150 – – – – – – 15 15Vitodens 222-F Rated output range (kw) 4.8 6.5 8.8 8.819.0 26.0 30.0 35.0max. length (m) - system size 60/100 10 10 10 10Vitodens 242-F Rated output range (kw) 4.8 6.519.0 26.0max. length (m) - system size 60/100 10 10Allowed for are 2 bends 87° (incl. support bends).5458 035 GB25
Vertical outlet for sloping or flat roofs (cont.)Fit the above-roof extensionSystem size 60 and 801. Push the internal pipe of above-roofextension 1 onto roof outlet 2 and securewith 3 screws provided.2. Push black pipe section 3 onto roof outlet2 and secure with 3 screws provided.3. Push roof outlet 2 with above-roofextension 1 onto the balanced flue.4. Secure the above-roof extension (1000 mmlong) with clip 4 provided and with guyropes.265458 035 GB
Vertical outlet for sloping or flat roofs (cont.)System size 1001. Remove top part 1 of the roof out-let.2. Push above-roof extension 2 onto theroof outlet.3. Push top part 1 onto above roofextension 2NoteFor extensions ≤1 m, secure the roofoutlet with ropes (can be secured to theabove-roof extension).5458 035 GB27
Horizontal wall terminalNoteNot for the Vitocrossal or the Vitoladens.Route the connecting pipe with a slope of atleast 3° (approx. 50 mm/m).A Ventilation airB <strong>Flue</strong> gas1 Boiler flue connection2 Balanced flue external wallconnection (incl. wall bezels)3 Protective grille4 Balanced flue pipe1 m long0.5 m long5 Balanced flue bend87° or 2 x 45°Fixing clamp285458 035 GB
Horizontal wall terminal (cont.)Installation1. Create a wall outlet (min. diameter):n 105 mm (system size 60)n 130 mm (system size 80)2. Push external wall outlet 1 with wallbezel 3 into the opening in the wall (drainholes must be outside the wall).3. Fit internal rawl plugs for wall bezel 2 .4. Fit external rawl plugs for wall bezel 3 .5. If the external wall outlet terminates nearpublic footpaths up to 2 m above theground, fit a protective grille.6. Connect the balanced flueinterconnecting pipe from the inside androute with a slope of at least 3° (aprox. 50mm/m) towards the boiler.Max. total flue length up to the boiler flue connection (at system temperature 50/30°C)5458 035 GBVitodens 100-W Rated output range (kw) 9 11 1128.0 30.0 35.0max. length (m) - system size 60/100 8 8 8Vitodens 200-W Rated output range 4.8 6.5 8.8 8.8 17.0 17.0 30.0 30.019.0 26.0 30.0 35.0 45.0 60.0 80.0 105.0max. length (m) - system size 60/100 10 10 10 10 – – – –- system size 80/125 – – – – 10 10 – –- system size 100/150 – – – – – – 10 10Vitodens 222-F Rated output range (kw) 4.8 6.5 8.8 8.819.0 26.0 30.0 35.0max. length (m) - system size 60/100 10 10 10 10Vitodens 242-F Rated output range (kw) 4.8 6.519.0 26.0max. length (m) - system size 60/100 10 10Allowed for are 2 bends 87° (incl. support bends).29
Routing over an external wallA <strong>Flue</strong> gasB Ventilation airC Step in the external wall routingfor a short roof overhang1 Boiler flue connection2 Balanced flue inspection tee,87°orBalanced flue inspection bend,87°3 Balanced flue sliding coupling (optional)4 Balanced flue pipe1.95 m long1 m long0.5 m long5 Wall bezel6 Fixing clamp7 Balanced flue inspection piece,straight (optional)External wall packwith8 Balanced flue bend87°9 Balanced flue air intake10 Balanced flue pipe1.95 m long1 m long0.5 m long11 Balanced flue roof outlet(with a high roof overhang above the roof)12 Universal roof tileorPipe outlet for Klober roof tiles(order the corresponding Klober tile on site)13 External wall terminal(for a short roof overhang)14 Balanced flue bend45°305458 035 GB
Routing over an external connection (cont.)Installation1. Create a wall outlet (min. diameter):n 105 mm (system size 60)n 130 mm (system size 80)n 160 mm (system size 100).2. Push external wall bend 8 with wall bezel5 from the outside into the hole in thewall.3. Fit air intake 9 as near as possible toexternal wall bend 8 .4. Secure the wall bezel from the inside.5. Connect the balanced flue interconnectingpipe from the inside and routewith a slope of at least 3° (approx. 50mm/m) towards the boiler.6. Fit sections with external wall clips at aconstant distance from the external wall.Set external wall clips at centres ofup to 1 m.7.!Please noteEnsure the specified minimumlengths above the roof areobserved. Never trim roof outletsoutside the roof.n Use universal tiles or air venttiles with pipe outlets.n Set balanced flue sliding coupling3 below the roof outlet.n Install pipe outlets for Klöber oruniversal roof tiles in accordancewith manufacturer’s details.n Position the roof outletfrom the top onto tiles.n Connect the externalwall line from below.Max. total flue length up to the boiler flue connection (at system temperature 50/30°C)Vitodens 100-W Rated output range (kw) 9 11 1126.0 30.0 35.0max. length (m) - system size 60/100 20 15 15Vitodens 200-W Rated output range 4.8 6.5 8.8 8.8 17.0 17.0 30.0 30.019.0 26.0 30.0 35.0 45.0 60.0 80.0 105.0max. length (m) - system size 60/100 20 20 15 15 – – – –- system size 80/125 – – – – 20 15 – –- system size 100/150 – – – – – – 20 20Vitodens 222-F Rated output range (kw) 4.8 6.5 8.8 8.819.0 26.0 30.0 35.0max. length (m) - system size 60/100 20 20 15 15Vitodens 242-F Rated output range (kw) 4.8 6.519.0 26.0max. length (m) - system size 60/100 20 205458 035 GBAllowed for are 2 bends 87° (incl. support bends).31
Preparing for installationPlume kit installation <strong>instructions</strong>The plume kit enables the relocation of the flue outlet of a standard horizontal flue systemto another position and is available as an optional extra, please contact your supplier forfurther information.Routing optionsA Plume kit standard delivery 2m maxlengthBCPlume kit standard delivery additionaloptions:• 2 x 87° bends• 1 pipe 1m longPlume kit standard delivery additionaloptions:• 2 x 45° bends• 1 pipe 1m longEnsure the max. length of 3m (externally)and 7m (internally) is not exceeded.The max. length is reduced by 1m whenusing a further 87° bend or 2x45° bends.32Deduct 3m from the max. possible standardconcentric horizontal flue length and add thestandard plume kit max length to give max.length of entire flue system. ie. 6m - 3m +2m = 5m max.5458 035 GB
Preparing for installation (cont.)<strong>Flue</strong> kit installation <strong>instructions</strong>1. Start2. Remove the nozzle of thewall terminal with a tool(screwdriver)3. Mount the 90°. Its main advantage isthat you can install this bend into thenecessary angle by simply turning theoutlet. Please do so.5458 035 GB33
Preparing for installation<strong>Flue</strong> kit installation <strong>instructions</strong>4. Connect the pipe to the bend5. Brace the pipe to the bend6. Continue step 4 and 5 until thedesired height is reached7. Connect the 87° bend with birdmesh to the last mounted pipe345458 035 GB
Preparing for installation (cont.)Fitting the plume kit2.1. Fit the flue pipes and bends inaccordance with the selected installationmethod and secure with the fixingclamps supplied.1.1.2. Insert the rodent protection grill into theuppermost bend.Ventilation RequirementsDetailed recommendations for air supply aregiven in BS 5440:2. Please see additionalnotes below.• It is not necessary to have a purposeprovided air vent in the room or internalspace in which the appliance is installed.• If the boiler is to be installed in acupboard or compartment, no permanentair vents are required for colling purposesin the cupboard or compartment,however, it is essential to ensure thatthe minimum clearances stted aremaintained.5458 035 GB33



