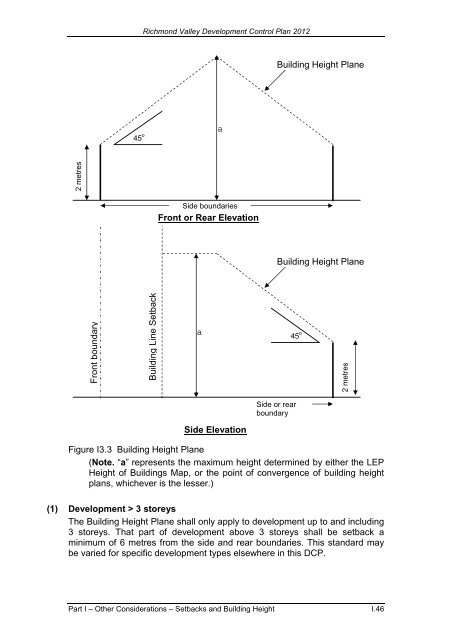- Page 3 and 4: Richmond Valley Development Control
- Page 5 and 6: Richmond Valley Development Control
- Page 7 and 8: Richmond Valley Development Control
- Page 9 and 10: Richmond Valley Development Control
- Page 11 and 12: Richmond Valley Development Control
- Page 13 and 14: Richmond Valley Development Control
- Page 15 and 16: Richmond Valley Development Control
- Page 17 and 18: Richmond Valley Development Control
- Page 19 and 20: Richmond Valley Development Control
- Page 21 and 22: Richmond Valley Development Control
- Page 23: Richmond Valley Development Control
- Page 26 and 27: Richmond Valley Development Control
- Page 28 and 29: Richmond Valley Development Control
- Page 30 and 31: Richmond Valley Development Control
- Page 32: Richmond Valley Development Control
- Page 35: Richmond Valley Development Control
- Page 38 and 39: Richmond Valley Development Control
- Page 40 and 41: Richmond Valley Development Control
- Page 42 and 43: Richmond Valley Development Control
- Page 44 and 45: Richmond Valley Development Control
- Page 48 and 49: Richmond Valley Development Control
- Page 50 and 51: Richmond Valley Development Control
- Page 52 and 53: Richmond Valley Development Control
- Page 54 and 55: Richmond Valley Development Control
- Page 56 and 57: Richmond Valley Development Control
- Page 58 and 59: Richmond Valley Development Control
- Page 61 and 62: Richmond Valley Development Control
- Page 63 and 64: Richmond Valley Development Control
- Page 65 and 66: Richmond Valley Development Control
- Page 67: Richmond Valley Development Control
- Page 70 and 71: Richmond Valley Development Control
- Page 72 and 73: Richmond Valley Development Control
- Page 74 and 75: Richmond Valley Development Control
- Page 76 and 77: Richmond Valley Development Control
- Page 78 and 79: Richmond Valley Development Control
- Page 81 and 82: Richmond Valley Development Control
- Page 83 and 84: Richmond Valley Development Control
- Page 85 and 86: Richmond Valley Development Control
- Page 87: Richmond Valley Development Control
- Page 90 and 91: Richmond Valley Development Control
- Page 92 and 93: Richmond Valley Development Control
- Page 94 and 95: Richmond Valley Development Control
- Page 96 and 97:
Richmond Valley Development Control
- Page 98 and 99:
Richmond Valley Development Control
- Page 100 and 101:
Richmond Valley Development Control
- Page 102 and 103:
Richmond Valley Development Control
- Page 104 and 105:
Richmond Valley Development Control
- Page 106 and 107:
Richmond Valley Development Control
- Page 108 and 109:
Richmond Valley Development Control
- Page 110 and 111:
Richmond Valley Development Control
- Page 113 and 114:
Richmond Valley Development Control
- Page 115 and 116:
Richmond Valley Development Control
- Page 117 and 118:
Richmond Valley Development Control
- Page 119 and 120:
Richmond Valley Development Control
- Page 121:
Richmond Valley Development Control
- Page 124 and 125:
Richmond Valley Development Control
- Page 126 and 127:
Richmond Valley Development Control
- Page 128 and 129:
Richmond Valley Development Control
- Page 131 and 132:
Richmond Valley Development Control
- Page 133 and 134:
Richmond Valley Development Control
- Page 135 and 136:
Richmond Valley Development Control
- Page 137 and 138:
Richmond Valley Development Control
- Page 139 and 140:
Richmond Valley Development Control
- Page 141 and 142:
Richmond Valley Development Control
- Page 143 and 144:
Richmond Valley Development Control
- Page 145 and 146:
Richmond Valley Development Control
- Page 147 and 148:
Richmond Valley Development Control
- Page 149 and 150:
Richmond Valley Development Control
- Page 151 and 152:
Richmond Valley Development Control
- Page 153 and 154:
Richmond Valley Development Control
- Page 155 and 156:
Richmond Valley Development Control
- Page 157 and 158:
Richmond Valley Development Control
- Page 159 and 160:
Richmond Valley Development Control
- Page 161 and 162:
Richmond Valley Development Control
- Page 163 and 164:
Richmond Valley Development Control
- Page 165 and 166:
Richmond Valley Development Control
- Page 167 and 168:
Richmond Valley Development Control
- Page 169:
Richmond Valley Development Control
- Page 172 and 173:
Richmond Valley Development Control
- Page 174 and 175:
Richmond Valley Development Control
- Page 176 and 177:
Richmond Valley Development Control
- Page 179 and 180:
Richmond Valley Development Control
- Page 181 and 182:
Richmond Valley Development Control
- Page 183 and 184:
Richmond Valley Development Control
- Page 185 and 186:
Richmond Valley Development Control
- Page 187 and 188:
Richmond Valley Development Control
- Page 189 and 190:
Richmond Valley Development Control
- Page 191 and 192:
Richmond Valley Development Control















