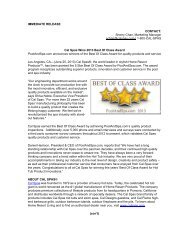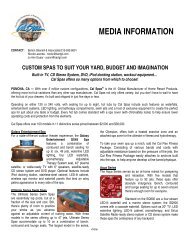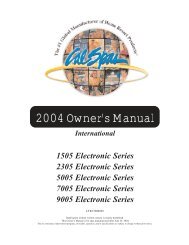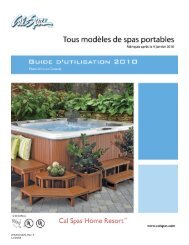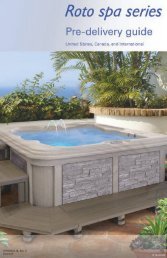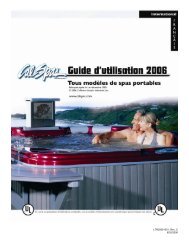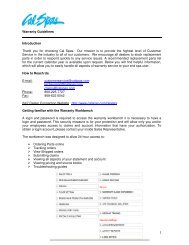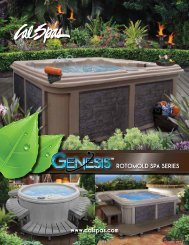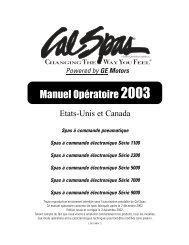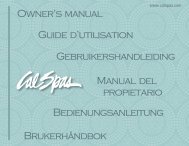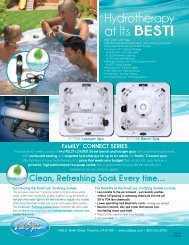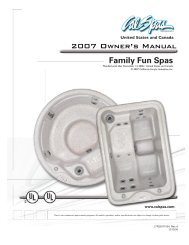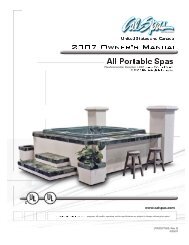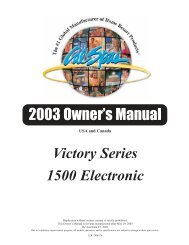Portable Spa Pre-Delivery Guide (INTL) - Cal Spas
Portable Spa Pre-Delivery Guide (INTL) - Cal Spas
Portable Spa Pre-Delivery Guide (INTL) - Cal Spas
You also want an ePaper? Increase the reach of your titles
YUMPU automatically turns print PDFs into web optimized ePapers that Google loves.
Locating Your <strong>Spa</strong><strong>Pre</strong>-<strong>Delivery</strong> ChecklistMost cities and counties require permits for exterior construction and electrical circuits. In addition, somecommunities have codes requiring residential barriers such as fencing and/or self-closing gates on property toprevent unsupervised access to the property by children under the age of 5. Your dealer can provide informationon which permits may be required and how to obtain them prior to the delivery of your spa.For additional operating and installation information, please see your selling dealer.Before <strong>Delivery</strong>Plan your delivery routeChoose a suitable location for the spaLay a 5 - 8 cm concrete slabInstall dedicated electrical supplyAfter <strong>Delivery</strong>Place spa on slabConnect electrical components1Locating Your <strong>Spa</strong>Planning the Best LocationSafety firstDo not place your spa within 3 meters of overheadpower lines.Consider how you will use your spaHow you intend to use your spa will help you determinewhere you should position it. For example, will you useyour spa for recreational or therapeutic purposes? Ifyour spa is mainly used for family recreation, be sureto leave plenty of room around it for activity. If you willuse it for relaxation and therapy, you’ll probably wantto create a specific mood around it.Plan for your environmentIf you live in a region where it snows in the winter orrains frequently, place the spa near a house entry. Bydoing this, you will have a place to change clothes andnot be uncomfortable.Consider your privacyIn a cold-weather climate, bare trees won’t providemuch privacy. Think of your spa’s surroundings duringall seasons to determine your best privacy options.Consider the view of your neighbors as well when youplan the location of your spa.Provide a view with your spaThink about the direction you will be facing when sittingin your spa. Do you have a special landscaped area inyour yard that you find enjoyable? Perhaps there is anarea that catches a soothing breeze during the day ora lovely sunset in the evening.Keep your spa clean<strong>Pre</strong>vent dirt and contaminants from being tracked intoyour spa by placing a foot mat at the spa’s entrancewhere the bather’s can clean their feet before enteringyour spa. You may also consider keeping a smallwater-filled basin nearby for bathers to rinse their feetbefore entering your spa.In planning your spa’s location, consider a locationwhere the path to and from the house can be keptclean and free of debris.Allow for service accessMake sure the spa is positioned so that access to theequipment compartment and all side panels will notbe blocked.Many people choose to install a decorative structurearound their spa. If you are installing your spa with anytype of structure on the outside, such as a gazebo,remember to allow access for service. It is always bestto design special installations so that the spa can stillbe accessed.<strong>Portable</strong> <strong>Spa</strong> <strong>Pre</strong>-<strong>Delivery</strong> <strong>Guide</strong>LTR50001129, Rev. Awww.calspas.com
2Locating Your <strong>Spa</strong>Site <strong>Pre</strong>parationYour spa needs a solid and level foundation. The areathat it sits on must be able to support the weight of thespa, with water and the occupants who use it. If thefoundation is inadequate, it may shift or settle after thespa is in place, causing stress that could DAMAGEYOUR SPA SHELL AND FINISH.Damage caused by inadequate or improperfoundation support is not covered by thewarranty. It is the responsibility of the spaowner to provide a proper foundation forthe spa.Place the spa on an elevated 5 - 8 cm concrete slab.Pavers, gravel, brick, sand, timbers or dirt foundationsare not adequate to support the spa.We strongly recommend that a qualified, licensedcontractor prepare the foundation for your spa.If you are installing the spa indoors, pay close attentionto the flooring beneath it. Choose flooring that will notbe damaged or stained.If you are installing your spa on an elevated wood deckor other structure, it is highly recommended that youconsult a structural engineer or contractor to ensurethe structure will support the weight of 732 kg / m2(150 lbs / ft2).To properly identify the weight of your new spawhen full, remember water weighs 1 kg per liter. Forexample, an average 2.4 meter (8 foot) spa spa holdsapproximately 1892 liters of water. Using this formula,you will find that the weight of the water alone is 1892kg. Combined with the dry weight of the spa you willnote that this spa will weigh approximately 2267 kgwhen full of water.Your <strong>Cal</strong> <strong>Spa</strong>s retailer can help you with your foundationand more. Your retailer has a wealth of information andexperience about how to get the most out of your spaand can provide you with a full line of accessories thatare designed to complement your spa and increaseyour enjoyment.www.calspas.com<strong>Portable</strong> <strong>Spa</strong> <strong>Pre</strong>-<strong>Delivery</strong> <strong>Guide</strong>LTR50001129, Rev. A
3Placement of <strong>Spa</strong> for Service AccessWhile you are planning where to locate your spa, youneed to determine how much access you will need forservice.All spa models require access to the front of the spa forperiodic service. For this reason, the spa should neverbe placed in a manner where the front is permanentlyblocked. Examples include placing the front of thespa against a building, structural posts or colums, ora fence.For some spa models, the sides and the back do notrequire service access and can be placed where youwish, provided the spa is on a 5 - 8 cm concrete slab.See the figure on the next page.Other spa models require access to the sides or rearshould if they ever need service or repair. See thefigure on page 4.If you are planning to enclose or surround your spawith a deck, make sure there is access for service orrepair.Locating Your <strong>Spa</strong>These spas require clearance inthe front of the spa only.30 cm minimum distancefrom edge of concrete slab• Escape series (except ES864B,which also requires clearanceon the RIGHT SIDE)• Family series (except FA890Bwith three pumps)Equipment PackPlatformFront of <strong>Spa</strong>Top View of <strong>Spa</strong> Frameon Concrete SlabMinimum of 1 meter clearanceto provide access to equipment areaNot to scale<strong>Portable</strong> <strong>Spa</strong> <strong>Pre</strong>-<strong>Delivery</strong> <strong>Guide</strong>LTR50001129, Rev. Awww.calspas.com
4Locating Your <strong>Spa</strong>These spas require clearance in both the front and the rear of the spa.• Diamond series• Platinum series• Fitness series• FA890B (with three pumps)30 cm minimum distance fromedge of concrete slabMinimum of 1 meter clearanceto provide access to pumps in rearEquipment PackPlatformFront of <strong>Spa</strong>Top View of <strong>Spa</strong> Frameon Concrete SlabMinimum of 1 meter clearanceto provide access to equipment areaNot to scalewww.calspas.com<strong>Portable</strong> <strong>Spa</strong> <strong>Pre</strong>-<strong>Delivery</strong> <strong>Guide</strong>LTR50001129, Rev. A
Top View5Electrical Service Stub-upThe location of the electrical service cable is adecision each spa owner needs to decide. Runningthe electrical cable lay on top of the slab is visuallyunappealling and can present a trip hazard.Most spa owners prefer to bury electrical conduitbefore the slab is laid and run the cable into the spacabinet. The location of the conduit in the concreteslab is called the stub-up.The stub-up location for both 2.1 meter (7 foot) and2.4 meter (8 foot) spas should be 33 cm in from theleft of the spa and 20 cm inches in from the front of thespa. See the drawing on the next page.We do not recommend the stub-up extending higherthan 10 cm above the concrete slab.<strong>Spa</strong>s equipped with a pump in the left corner will needto have a hole drilled in the spa’s equipment packplatform to allow the electrical wiring to pass through.The hole should be no larger than 7 cm in diameter.Locating Your <strong>Spa</strong>This applies to all portable spas except:• Models ES534L, ES625T, FA581R, FA520L, G418T, and G318RFor these spas, the stub-up can be located in the left or right frontcorner without interference with spa equipment.• F1770See the following page for electrical stub-up information for thismodel.Top View of <strong>Spa</strong> Frameon Concrete Slab40”Equipment PaPlatform33 cm20 cmEquipment PackPlatformLocation ofelectrical stub-upFront of <strong>Spa</strong>Not to scale<strong>Portable</strong> <strong>Spa</strong> <strong>Pre</strong>-<strong>Delivery</strong> <strong>Guide</strong>LTR50001129, Rev. Awww.calspas.com
6Locating Your <strong>Spa</strong>This applies to F1770 spa only.Minimum of one meter clearanceto provide access to equipment areaAccess doorTop View of F1770 Swim <strong>Spa</strong> Frameon Concrete SlabNot to scale95 cmSwim Pump Platform30 cm30 cmLocation ofelectrical stub-upSwim side<strong>Spa</strong> side33 cm20 cmEquipment PackPlatformLocation ofelectrical stub-upAccess door95 cmMinimum of one meter clearanceto provide access to equipment areaFront of <strong>Spa</strong>www.calspas.com<strong>Portable</strong> <strong>Spa</strong> <strong>Pre</strong>-<strong>Delivery</strong> <strong>Guide</strong>LTR50001129, Rev. A
7Getting the <strong>Spa</strong> Into Your YardCheck the Dimensions of Your New <strong>Spa</strong>The specification chart on page 16 lists your spa’smodel and its dimension as it sits on the delivery cart.During delivery, the spa must remain on the deliverycart at all times. Compare the dimensions to the widthof the gates, sidewalks, and doorways along thedelivery route. It may be necessary for you to remove agate or partially remove a fence in order to provide anunobstructed passageway to the installation location.Plan the <strong>Delivery</strong> RouteConsider the following when planning your deliveryroute:• Check the width of gates, doors and sidewalks tomake sure your spa will pass through unobstructed.You may have to remove a gate or part of a fenceto allow for adequate width clearance.• Are there low roof eaves, overhanging branchesor rain gutters that could be an obstruction tooverhead clearance?• 2.4 meter (8 foot) spas need at least 106 cm gateclearance and 2.75 meter height clearance.• If the delivery route will require a 90º turn, checkthe measurements at the turn to ensure the spawill fit.• Are there protruding gas meters, water metersor A/C units on your home which will causeobstructions along the delivery path to youryard?• Are there stairs in your delivery route? If so, youmust consult your <strong>Cal</strong> <strong>Spa</strong>s dealer prior to deliveryto make adequate preparations.Special CircumstancesThe use of a crane for delivery and installation maybecome necessary if you are unable to providean adequate delivery route. It is used primarily toavoid injury to your spa, your property or to deliverypersonnel. Your <strong>Cal</strong> <strong>Spa</strong>s dealer may be able to assistyou with the arrangements. If your spa delivery requiresthe use of a crane, the cost of a crane is generally notincluded in the standard delivery service.Locating Your <strong>Spa</strong><strong>Portable</strong> <strong>Spa</strong> <strong>Pre</strong>-<strong>Delivery</strong> <strong>Guide</strong>LTR50001129, Rev. Awww.calspas.com
8Electrical Installation230V / 50 Hz Electrical InstallationAll 230V spas must be permanently connected(hardwired) to the power supply. These instructionsdescribe the only acceptable electrical wiringprocedure. <strong>Spa</strong>s wired in any other way will void yourwarranty and may result in serious injury.This is the only acceptable electrical wiring procedure.<strong>Spa</strong>s wired in any other way will void your warranty.See the wiring requirements on page 9 and wiringdiagrams on page 10 through page 14.The electrical wiring of this spa must meet therequirements of any applicable local, state, and federalcodes. The electrical circuit must be installed by anelectrical contractor and approved by a local building /electrical inspector.The power supplied to the spa must be on a dedicatedRCD protected circuit with no other appliances orlights sharing the power.Use copper wire with THHN insulation. Do not usealuminum wire.Use the table on the next page to determine your GFCIand wiring requirements.When wires larger than #6 AWG are required, installa junction box near the spa and use #6 AWG wirebetween the junction box and the spa.Wire runs over 25 meters must increase wire gaugeto the next lower number. For example: A normal 50amp RCD with four #8 AWG copper wires run over 25meters would require you to go to four #6 AWG copperwires.Testing the RCD BreakerTest the RCD breaker prior to first use and periodicallywhen the spa is powered. To test the RCD breakerfollow these instructions (spa should be operating):1.2.<strong>Pre</strong>ss the TEST button on the RCD. The RCD willtrip and the spa will shut off.Reset the RCD breaker by switching the breakerto the full OFF position, wait a moment, then turnthe breaker back on. The spa should have poweragain.www.calspas.com<strong>Portable</strong> <strong>Spa</strong> <strong>Pre</strong>-<strong>Delivery</strong> <strong>Guide</strong>LTR50001129, Rev. A
9RCD and Wiring RequirementsApplies to all portable spas (except spas with 8.5 kW heater)<strong>Spa</strong>s with the 2.5 kW or 3.0 kW heater can be installed with either one 32A RCD or two 16A RCDs.RCD Required Wires Required Wiring DiagramWith one 32A RCD: Three #10 AWG copper wires See page 10With two 16A RCDs: Five #10 AWG copper wires See page 11Electrical Installation<strong>Spa</strong>s with 8.5 kW heater<strong>Spa</strong>s with the 8.5 kW heater can be installed with either two 32A RCDs or with two 16 amp RCDs and one 32ARCD.RCD Required Wires Required Wiring DiagramWith two 32 amp RCDs: Five #10 AWG copper wires See page 12With two 16 amp RCDsand one 32A RCD:Eight #10 AWG copper wires See page 13This applies to model F1770E with the 8.5 kW heater ONLY.Model F1770E with the 8.5 kW heater requires THREE 32A RCDs and ONE 32A RCD.Side of spa RCD Required Wires Required Wiring DiagramSwim side Two 32 amp RCDs Five #10 AWG copper wires<strong>Spa</strong> side One 32 amp RCD Three #10 AWG copper wiresSee page 14<strong>Portable</strong> <strong>Spa</strong> <strong>Pre</strong>-<strong>Delivery</strong> <strong>Guide</strong>LTR50001129, Rev. Awww.calspas.com
BALBOA INSTRUMENTS, INC.GL2000 TC MACH 3P/N 22898 REV DCOPYRIGHT 2006MADE IN U.S.A.HTR2 HTR1BALBOA INSTRUMENTS, INC.GL2000 TC MACH 3P/N 22898 REV DCOPYRIGHT 2006MADE IN U.S.A.HTR2 HTR1F1F1SWITCHBANK ASWITCHBANK ASWITCHBANK BJ83SWITCHBANK BEXT RELAY J6CFGJ83NGEXT RELAY J6CFGNGTSTJ91J17J69J13 J15 J17 J22 J82TSTJ91J17J69J24EXT 2S P3 AUX F ALARM SEN A VAC SEN BJ13 J15 J17 J22 J82J24EXT 2S P3 AUX F ALARM SEN A VAC SEN BJ8J8J20J2010Electrical InstallationWiring diagram with one 32A RCDRequires one 32A RCD and three #10 AWG copper wires.Used for:All spas with 2.5 kW heaterAll spas with 3.0 kW heaterBROWN(Hot)BLUE(Neutral)One 32A RCDBLUE (Neutral)BROWN (Hot)GREEN / YELLOW (Ground)BROWN(Hot)BLUE(Neutral)GREEN / YELLOW (Ground)To circuit boardBLUE (Neutral)BROWN (Hot)BROWN (Hot)BROWN(Hot)From one 32A RCDBROWN - HOTBLUE - NEUTRALGREEN/YELLOW - GROUNDBLUE(Neutral)BROWN(Hot)J57J98FUSE T30A 480VF6BLUE(Neutral)J96J59 J58K3J93J5G NBalboaJ101K2J53J54W15J99TB1J97FUSE F10A 250VJ100F5J27J95J3J94J26J23J28G Blower NF7W4J32F2FUSE T0.3A240VFUSE T30A 480VW3J68J4G NA.V.J55J79J56T1K7 K6 K8J1J12Two 16A RCDs2-Spd P1G NJ90K11K4J60J41J45J33J81K9J14K10J9J2G NOzoneG NK1W1J30W2J31<strong>Spa</strong>LightFUSE F3A 250VF4J71 J72J70J10J39RTCEnabledADCM3.0kWMAINPANELMAINPANELMAINPANELAUXPANELAUXPANELREMOTEJ36EXT I/O3.0 kWGREEN / YELLOW (Ground)BROWNBLUEBLUEFrom two 16A RCDsBROWN - HOTBLUE - NEUTRALBROWN - HOTBLUE - NEUTRALGREEN/YELLOW - GROUNDGREEN / YELLOW J98 K3 (Ground)J57FUSE T30A 480VF6J96J59 J58J93J5G NBalboaJ101K2J53J54W15J99TB1J97FUSE F10A 250VJ100F5J94J27J95J3J26J23J28G Blower NF7W4J32F2FUSE T0.3A240VFUSE T30A 480VW3J68J4G NA.V.J55J79J56T1K7 K6 K8J12-Spd P1G NJ90K11K4J60J413.0kWToJ81control boxJ45J33K9J14K10J9J2G NOzoneG NK1W1J30W2J31J12<strong>Spa</strong>LightFUSE F3A 250VF4J71 J72J70J10J39RTCEnabledADCMMAINPANELMAINPANELMAINPANELAUXPANELAUXPANELREMOTEJ36EXT I/Owww.calspas.comBROWN(Hot)BLUE(Neutral)BROWN(Hot)BLUE(Neutral)3.0 kW<strong>Portable</strong> <strong>Spa</strong> <strong>Pre</strong>-<strong>Delivery</strong> <strong>Guide</strong>Two 32A LTR50001129, RCDs Rev. ABLUE (Neutral)BROWN (Hot)BROWN (Hot)
BALBOA INSTRUMENTS, INC.GL2000 TC MACH 3P/N 22898 REV DCOPYRIGHT 2006MADE IN U.S.A.One 32A RCDHTR2 HTR1BALBOA INSTRUMENTS, INC.GL2000 TC MACH 3P/N 22898 REV DCOPYRIGHT 2006MADE IN U.S.A.HTR2 HTR1BALBOA INSTRUMENTS, INC.GL2000 TC MACH 3P/N 22898 REV DCOPYRIGHT 2006MADE IN U.S.A.HTR2 HTR1F1F1F1SWITCHBANK ASWITCHBANK ASWITCHBANK ASWITCHBANK BSWITCHBANK BJ83SWITCHBANK BJ83EXT RELAY J6CFGJ83EXT RELAY J6CFGNGEXT RELAY J6CFGNGNGTSTJ91TSTJ91J17J69J13 J15 J17 J22 J82J17J69TSTJ91J17J69J13 J15 J17 J22 J82J24EXT 2S P3 AUX F ALARM SEN A VAC SEN BJ13 J15 J17 J22 J82J24EXT 2S P3 AUX F ALARM SEN A VAC SEN BJ24EXT 2S P3 AUX F ALARM SEN A VAC SEN BJ8J8J8J20J20J20J1J3NCBLUE (Neutral)BROWN (Hot)11GREEN / YELLOW (Ground)Wiring diagram with two 16A RCDsBROWNBLUE(Hot)(Neutral)Requires two 16A RCDs and five #10 AWG copper wires.Used for: All spas with 2.5 kW heaterAll spas with 3.0 kW heaterGREEN / YELLOW (Ground)Electrical InstallationBROWN(Hot)BLUE(Neutral)BROWN(Hot)BLUE(Neutral)Two 16A RCDsBLUE (Neutral)BROWN (Hot)GREEN / YELLOW (Ground)BROWN (Hot)From one BROWN 32A RCD BLUEBROWN - HOTBLUE - NEUTRALGREEN/YELLOW - GROUNDBLUEGREEN / YELLOW (Ground)J57J98FUSE T30A 480VF6J96J59 J58K3J93J5G NBalboaJ101K2J53J54W15J99TB1J97FUSE F10A 250VJ100F5J27J95J3J94J26J23J28G Blower NF7W4J32F2FUSE T0.3A240VFUSE T30A 480VW3J68J4G NA.V.J55J79J56T1K7 K6 K8J12-Spd P1G NJ90K11K4J41J45J33J81K9J14K10J9J2G NOzoneG NJ60ADCMTo control boxK1W1J30W2J31J12<strong>Spa</strong>LightFUSE F3A 250VF4J71 J72RTCEnabledJ70J10J393.0kWMAINPANELMAINPANELMAINPANELAUXPANELAUXPANELREMOTEJ36EXT I/O3.0 kWBLUE (Neutral)BROWN (Hot)GREEN / YELLOW (Ground)BROWN (Hot)BROWN(Hot)From two 16A RCDsBROWN - HOTBLUE - NEUTRALBROWN - HOTBLUE - NEUTRALGREEN/YELLOW - GROUNDBROWN(Hot)BLUE(Neutral)BROWN(Hot)BLUE(Neutral)BROWN (Hot)FUSE T30A 480VBLUEF6(Neutral)J57BLUE(Neutral)J98J96J59 J58K3J93J5G NBalboaJ101K2J53J54W15J99TB1J97FUSE F10A 250VJ100F5J94J27J95J3J263.0 kWJ23J28G Blower NF7W4J32F2FUSE T0.3A240VFUSE T30A 480VW3J68J4G NTwo 32A RCDsA.V.J55J79J56T1K7 K6 K8J12-Spd P1G NJ90K11K4J60J41J45J33J81K9J14K10J9J2G NOzoneG NK1W1J30W2J31J12<strong>Spa</strong>LightFUSE F3A 250VF4J71 J72J70J10J39RTCEnabledADCM3.0kWMAINPANELMAINPANELMAINPANELAUXPANELAUXPANELREMOTEJ36EXT I/OGREEN / YELLOW (Ground)To control boxFrom one 32A RCDGREEN/YELLOW - GROUNDBROWN - HOTBLUE - NEUTRAL<strong>Portable</strong> <strong>Spa</strong> <strong>Pre</strong>-<strong>Delivery</strong> <strong>Guide</strong>LTR50001129, Rev. ABROWN (Hot)BLUE (Neutral)BROWN (Hot)BLUE (Neutral)BROWN (Hot)BLUE (Neutral)BROWN(Hot)From one 32A RCDBROWN - HOTBLUE - NEUTRALGREEN/YELLOW - GROUNDBLUE(Neutral)BROWN(Hot)J57J98J96G NJ101J54W15J97FUSE T30A 480VF6BLUEJ99J53(Neutral)Balboa BROWNTB1J93 (Hot)J59 J58K3J5K2FUSE F10A 250VJ100F5J94J27J95J3J26J23J28G Blower NJ32F7 BLUE(Neutral)W4F2FUSE T0.3A240VFUSE T30A 480VW3J68J4G NA.V.J55J79J56T1K7 K6 K8J12-Spd P1G NJ90K11K4J60J41J45J33J81K9J14K10J9J2G NOzoneG NK1W1J30W2J31J12FUSE F3A 250VJ71 J72MAINPANELTwo 16A RCDs andF4www.calspas.comAUXone 32A PANEL RCD<strong>Spa</strong>LightJ70J10J39RTCEnabledADCM3.0kWMAINPANELMAINPANELAUXPANELREMOTEJ36EXT I/OHOTBLACKHOTRED
BALBOA INSTRUMENTS, INC.GL2000 TC MACH 3P/N 22898 REV DCOPYRIGHT 2006MADE IN U.S.A.HTR2 HTR1BALBOA INSTRUMENTS, INC.GL2000 TC MACH 3P/N 22898 REV DCOPYRIGHT 2006MADE IN U.S.A.HTR2 HTR1BALBOA INSTRUMENTS, INC.GL2000 TC MACH 3P/N 22898 REV DCOPYRIGHT 2006MADE IN U.S.A.BALBOA INSTRUMENTS, INC.GL2000 TC MACH 3P/N 22898 REV DCOPYRIGHT 2006MADE IN U.S.A.HTR2 HTR1F1F1F1SWITCHBANK ASWITCHBANK ASWITCHBANK ASWITCHBANK BSWITCHBANK BJ83SWITCHBANK BJ83EXT RELAY J6CFGJ83EXT RELAY J6CFGNGEXT RELAY J6CFGNGTSTJ91J17J69J10J13 J15 J17 J22 J82J24EXT 2S P3 AUX F ALARM SEN A VAC SEN BNGNGTSTJ91TSTJ17J69J17TSTJ91J10J13 J15 J17 J22 J82J10J17J69J24EXT 2S P3 AUX F ALARM SEN A VAC SEN BJ10J13 J15 J17 J22 J82J24EXT 2S P3 AUX F ALARM SEN A VAC SEN BJ8J8J8J8J20J20J20J1J3J1J3NCNC12Electrical InstallationBLUE (Neutral)GREEN / YELLOW (Ground)From one 32A RCDBROWN - HOTBLUE - NEUTRALGREEN/YELLOW - GROUNDJ57J98FUSE T30A 480VF6J96J59 J58K3J93J5G NBalboaJ101BLUE(Neutral)BROWNBLUEWiring diagram with two 32A RCDs(Hot)(Neutral)BROWN (Hot)BROWN (Hot)BROWN(Hot)Requires two 32A RCDs and six #10 AWG copper wires.Used for:All spas with 8.0 kW heaterBROWNK2BLUEJ53J54W15J99TB1J97FUSE F10A 250VJ100F5J27J95J3J94J26J23J28G Blower NF7W4J32F2FUSE T0.3A240VG NGREEN / YELLOW J1 (Ground)FUSE T30A 480VW3J68J4BLUEA.V.J55J79J56T1K7 K6 K82-Spd P1G NJ90K11K4J60J41J45J33J81K9J14K10J9J2G NOzoneG NK1W1J30W2J31J12<strong>Spa</strong>LightFUSE F3A 250VF4J71 J72J70J39RTCEnabledADCMTwo 16A RCDs3.0kWMAINPANELMAINPANELMAINPANELAUXPANELAUXPANELREMOTEJ36EXT I/OTo control box3.0 kWBLUE (Neutral)From two 16A RCDsBROWN (Hot)BROWN (Hot)BROWN - HOTBLUE - NEUTRALBROWN - HOTGREEN / YELLOW (Ground)BLUE - NEUTRALGREEN/YELLOW - GROUNDBROWN(Hot)BROWNJ57(Hot)J98FUSE T30A 480VF6J96J59 J58K3J93J5G NBalboaBLUE(Neutral)K2J97 F5BROWN(Hot) W15J53J54J99TB1FUSE F10A 250VJ94J27J95J26BLUE(Neutral)J101 BROWN (Hot)J100J3J23J28G Blower NF7W4J32F2FUSE T0.3A240VFUSE T30A 480VW3J68BLUEJ4 (Neutral)G NA.V.J55J79J56T1K7 K6 K8BLUE(Neutral)J12-Spd P1G NJ90K11K4J60J41J45J33J81K9J14K10J9J2G NOzoneG NK1W1J30W2J31J12<strong>Spa</strong>LightFUSE F3A 250VF4J71 J72J70J39RTCEnabledADCM3.0kWMAINPANELMAINPANELMAINPANELAUXPANELAUXPANELREMOTEJ36Two 32A RCDsEXT I/O3.0 kWGREEN / YELLOW (Ground)To control boxFrom one 32A RCDGREEN/YELLOW - GROUNDBROWN - HOTBLUE - NEUTRALBROWN (Hot)BLUE (Neutral)BROWN (Hot)BLUE (Neutral)From one 32A RCDBROWN (Hot)BLUE (Neutral)BROWN - HOTBLUE - NEUTRALGREEN/YELLOW - GROUNDJ57J98FUSE T30A 480VF6J96J59 J58K3J93J5G NBROWN(Hot)BalboaJ101K2J53J54W15J99TB1J97FUSE F10A 250VJ100F5J26G Blower NJ32J23BLUEF7(Neutral)J27J94J95J3J28W4F2FUSE T0.3A240VFUSE T30A 480VW3J68J4G NA.V.BROWN(Hot)J55J79J56T1K7 K6 K8J12-Spd P1G NJ90J60J41J33J81BLUEJ45(Neutral)J2K9K4 BROWN(Hot)K11J14K10J9G NOzoneG NK1W1J30W2J31J12<strong>Spa</strong>LightFUSE F3A 250VF4J71 J72BLUE(Neutral)J70J39RTCEnabledADCM3.0kWMAINPANELMAINPANELMAINPANELAUXPANELAUXPANELREMOTEJ36EXT I/OHOTBLACKHOTREDTwo 16A RCDs andone 32A RCDBROWN(Hot)3.0 kWBLUE(Neutral)BROWN(Hot)BLUE(Neutral)BROWN(Hot)BLUE(Neutral)GREEN / YELLOWFrom one 32A RCDTo control boxGREEN/YELLOW - GROUNDBROWN - HOTBLUE - NEUTRALwww.calspas.comFrom two 16A RCDsBROWN - HOTBLUE - NEUTRALJ98FUSE T30A 480VF6J96K3J93J5G NBalboaK2J53J54W15J99TB1J97FUSE F10A 250VF5J94J27J95J3J23J28G Blower NF7J32F2FUSE T0.3A240VFUSE T30A 480VJ4G NA.V.J79J55 J56W3BROWN(Hot)T1J12-Spd P1G NK4BLUEK11J41J45J33J81K9J14K10J9J2G NK1W1J30W2<strong>Portable</strong> <strong>Spa</strong> <strong>Pre</strong>-<strong>Delivery</strong> <strong>Guide</strong>3.0kWLTR50001129, Rev. AJ31J12<strong>Spa</strong>LightFUSE F3A 250VF4J71 J72J70MAINPANELMAINPANELMAINPANELAUXPANELJ36EXT I/OHOTBLACKHOTRED
16Electrical Installation<strong>Spa</strong> Sizes and WeightsAll sizes on this chart represent outside dimensions. Due to our continuous improvements, specifications, sizeand pricing are subject to change without prior notice.Diamond and Platinum seriesDI750BDI750LDI760BDI760LDI770BDI770LDI780BDI780LDI850BDI850LDI860BDI860LDI870BDI870LDI880BDI880LModelDI970ADI970NPL750BPL750LPL760BPL760LPL770BPL770LPL780BPL780LPL850BPL850LPL860BPL860LPL870BPL870LPL880BPL880LWidth(cm)Length(cm)Height(cm)Capacity(liters)Dry Weight(kg)Filled Weight(kg)213 213 100 1607 386 1992236 236 100 1701 409 2110236 330 100 3024 545 3569Escape SeriesModelWidth(cm)Length(cm)Height(cm)Capacity(liters)Dry Weight(kg)Filled Weight(kg)ES536L 163 213 81 854 243 1097ES628T 183 183 86 491 272 764ES732BES732LES748BES748LES850BES850LES861BES861LES864BES864LES870BES870L213 213 100 1607 363 1970236 236 100 1701 409 2110ES938L 236 330 100 3024 545 3569ES947E 236 351 100 3402 568 3970www.calspas.com<strong>Portable</strong> <strong>Spa</strong> <strong>Pre</strong>-<strong>Delivery</strong> <strong>Guide</strong>LTR50001129, Rev. A
LMS Customer Service Department1462 East Ninth StreetPomona, CA 91766Toll Free: 1-800-CAL-SPASFax: 1-909-629-3890www.calspas.comLTR50001129, Rev. A11/15/12



