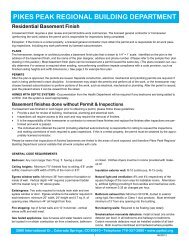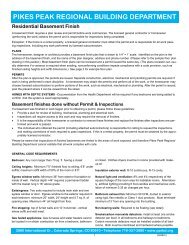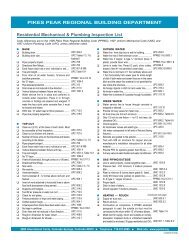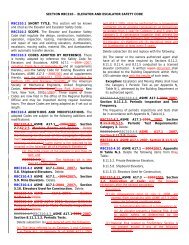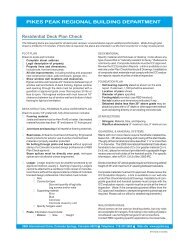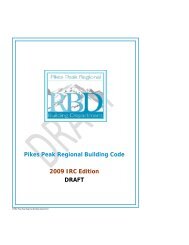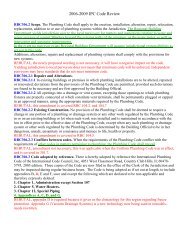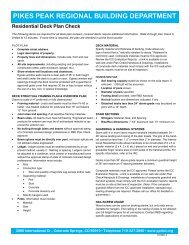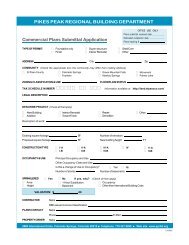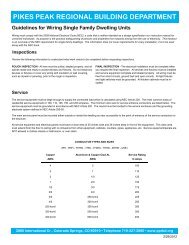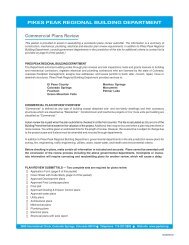BUILDING COMMITTEE MINUTES - Pikes Peak Regional Building ...
BUILDING COMMITTEE MINUTES - Pikes Peak Regional Building ...
BUILDING COMMITTEE MINUTES - Pikes Peak Regional Building ...
You also want an ePaper? Increase the reach of your titles
YUMPU automatically turns print PDFs into web optimized ePapers that Google loves.
<strong>Pikes</strong> <strong>Peak</strong> <strong>Regional</strong> <strong>Building</strong> Department<strong>Building</strong> Committee Meeting MinutesMarch 3, 2010Page 8Amy Peters appeared and stated this basement finish was completed in 2005; they did not geta final inspection at that time; and they are trying to sell the house now. She stated herfather-in-law is a contractor and he did the work on the basement. Larry Whittaker stated ifthe drywall at that location is tight to the structural floor above, then they may grant thevariance, but if it is attached to furring and the ceiling has been furred down, then it could becorrected to gain a few more inches. Ms. Peters stated it is a suspended ceiling. Jim Pepperstated if it is a suspended ceiling, it may be easy to correct and RBD will have it inspectednext week to determine if it can be corrected to meet Code. A motion was made by VinceColarelli to POSTPONE this Item until the April 7, 2010, <strong>Building</strong> Committee meeting toallow RBD time to inspect the existing construction to determine if it can be corrected,seconded by Tom McDonald; the motion carried unanimously.8. 7856 McLaughlin Road, Permit H19619 – Michele Tate, homeowner, requests a variance toSection RBC303.4.10, Exception 2, 2005 <strong>Pikes</strong> <strong>Peak</strong> <strong>Regional</strong> <strong>Building</strong> Code, to allow abasement soffit width of 7’, which is greater than 50% of the room.Michele Tate appeared and stated this is a bedroom in a basement finish, and due to theexisting ducting, the lower soffit height is over 58 percent of the room. A motion was madeby Tom McDonald to recommend to the Board of Review APPROVAL of the variancerequest due to existing conditions, seconded by Chad Holladay; the motion carriedunanimously.9. 1312 North Franklin Street, Permit H16253 – Chris Touch, Protouch Renovations, requests avariance to Section RBC303.4.10, Exception 2, 2005 <strong>Pikes</strong> <strong>Peak</strong> <strong>Regional</strong> <strong>Building</strong> Code, toallow a soffit ceiling height of 5’11” under furred-down beams, pipes and ducts where it isrequired to be a minimum of 6’8”.Chris Touch appeared and stated this house was built in the 1940’s, and this soffit is over adoorway into the storage room, which also contains the washer and dryer. He stated theframing is tight to the floor above and they are unable to obtain any more height at thislocation. He said the homeowner is willing to close in the door, but she wanted the door as aconvenience to get to the bathroom. A motion was made by Larry Whittaker to recommendto the Board of Review APPROVAL of the variance request, with the stipulation that thisentry into the laundry room is closed in, seconded by Chad Holladay; the motion carriedunanimously.10. 34105 Book Road – John Beechwood, homeowner, requests a variance to Section R1004.1,2003 International Residential Code, to allow use of Section 304.6, 1997 UniformMechanical Code, which allows use of a woodstove which is not listed, labeled or tested inaccordance with UL127.



