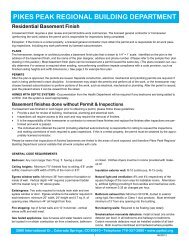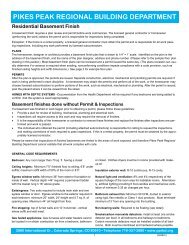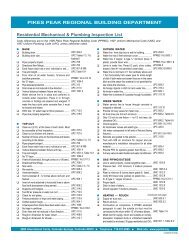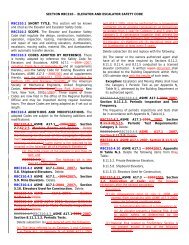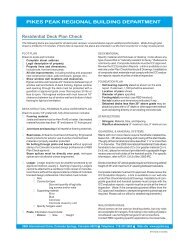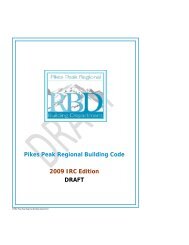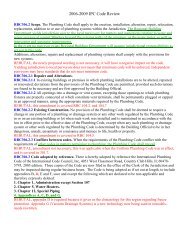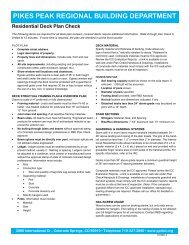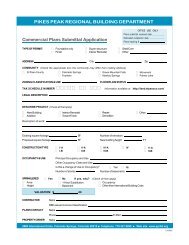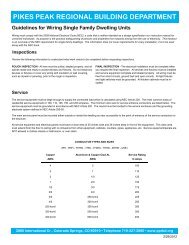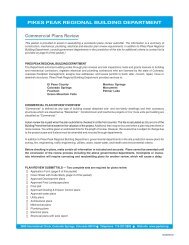BUILDING COMMITTEE MINUTES - Pikes Peak Regional Building ...
BUILDING COMMITTEE MINUTES - Pikes Peak Regional Building ...
BUILDING COMMITTEE MINUTES - Pikes Peak Regional Building ...
You also want an ePaper? Increase the reach of your titles
YUMPU automatically turns print PDFs into web optimized ePapers that Google loves.
<strong>BUILDING</strong> <strong>COMMITTEE</strong> <strong>MINUTES</strong>March 3, 20109:00 a.m.MEMBERS PRESENT:MEMBERS ABSENT:OTHERS PRESENT:Chairman Brian OlsonMr. Larry WhittakerMr. Thomas McDonaldMr. Chad HolladayMr. John ClarkeeMr. Vince ColarelliMr. Todd AndersonMr. Henry Yankowski, <strong>Building</strong> OfficialMr. Jim Pepper, Chief <strong>Building</strong> InspectorMr. Roger Lovell, Plans SupervisorMr. Todd Welch, <strong>Regional</strong> <strong>Building</strong> CounselMr. Terry Brunette, Special Investigator/LicensingMr. Brett Phillips, Contractor LicensingMs. Linda Gardner, Executive Administrative AssistantPROCEEDINGS:Chairman Brian Olson called the meeting to order at 9:04 a.m.1. CONSIDERATION OF FEBRUARY 3, 2010 <strong>MINUTES</strong>A motion was made by Chad Holladay to APPROVE the February 3, 2010, Minutes aswritten, seconded by Tom McDonald; the motion carried unanimously.2. CONSENT LICENSE REQUESTS<strong>Building</strong> Contractor A-1 (General)CREEKSTONE DEVELOPMENT, INC. – THOMAS MCDONALD (UPGRADE LICENSE)PARAMOUNT CONSTRUCTION, INC. – WARD BAUSCHER (NEW EXAMINEE)TERRA NOVA INDUSTRIES – RONALD TAYLOR
<strong>Pikes</strong> <strong>Peak</strong> <strong>Regional</strong> <strong>Building</strong> Department<strong>Building</strong> Committee Meeting MinutesMarch 3, 2010Page 2<strong>Building</strong> Contractor B-1 (General Limited)INDEPENDENT HOME LIVING CONTRACTOR – MIRAN JACOBYKTK GENERAL CONTRACTING LIMITED – JOHN KOPPENHAFER<strong>Building</strong> Contractor C (Homebuilder)LANDMARK <strong>BUILDING</strong> SYSTEMS, INC. – LARRY JONESPAUL DAVIS RESTORATION – MARK WATKINS (EXAMINEE TO NEW CO.)PREGIO HOMES – MICHAEL BERRY (EXAMINEE TO NEW CO.)RED ROCK DEVELOPMENT, LLC – JASON LEE<strong>Building</strong> Contractor D-1 (Roofing)A DENVER ROOFING – AUGUST FRANKMOREABELLO’S ROOFING, LLC – DAVID PETRALICEDAR VALLEY EXTERIORS, L.P. – LEE PHILLIPS (NEW EXAMINEE)E3 ROOFING, LLC – JASON BERRYNEW LIFE CONTRACTING, INC. – STEVEN VIRKUSPROFESSIONAL ROOFING & EXTERIORS – BRYON THOMASRELIABLE ROOFING SYSTEMS, LLC – JAMIE WILSONROOF BROKERS, INC. – JAMES CARPENTERTEAM CONSTRUCTION SERVICES, INC. – JAMES HENDRICKS<strong>Building</strong> Contractor D-1 (Siding)CEDAR VALLEY EXTERIORS, L.P. – LEE PHILLIPS (NEW EXAMINEE)<strong>Building</strong> Contractor D-1 (Stucco)EAGLE PLASTERING, INC. – EDUARDO TOPETE (REINSTATEMENT)<strong>Building</strong> Contractor D-6B (Sign)ENCHANTED SIGNS – ELAINE HIPPS<strong>Building</strong> Contractor E (Remodeling/Maintenance)FIRST CHOICE SERVICES, INC. – BARRY RICHARDSROCKY MOUNTAIN CUSTOM DECKS – NATE GREGG
<strong>Pikes</strong> <strong>Peak</strong> <strong>Regional</strong> <strong>Building</strong> Department<strong>Building</strong> Committee Meeting MinutesMarch 3, 2010Page 3<strong>Building</strong> Contractor F-1 (Solar Energy)LENZ ELECTRIC, INC. – JERRY LENZ (ADDITIONAL LICENSE)A motion was made by Vince Colarelli to recommend to the Board of Review APPROVALof the Consent License Requests, seconded by Chad Holladay; the motion carriedunanimously. Tom McDonald recused himself from the motion.LICENSE REQUESTS CONSIDERED INDIVIDUALLY<strong>Building</strong> Contractor A-1 (General)RHINOTRAX CONSTRUCTION, INC. – MICHELE NOEL (REMOVE RESTRICTION)*Brett Phillips stated Michele Noel contacted him and informed him that she could not appeartoday. A motion was made by Chad Holladay to TABLE this Item until the end of themeeting, seconded by Tom McDonald; the motion carried unanimously.<strong>Building</strong> Contractor B-1 (General Limited)CORNERSTONE ROOFING & RESTORATION – GIOVANNY VARGAS*No one appeared. A motion was made by Chad Holladay to TABLE this Item until the endof the meeting, seconded by Tom McDonald; the motion carried unanimously.LEGACY HOMES OF PUEBLO, INC. – BRANSON HANEY*Branson Haney appeared and stated his father started Legacy Homes of Pueblo, and when hetook over the business in 2002, he had a “B” license in Pueblo County. He stated he has twocustomers that would like to build houses in Fountain, which is the reason for this licenserequest. A motion was made by Larry Whittaker to recommend to the Board of ReviewAPPROVAL of the “B-1” (General Limited) license, with the limitation of two permits untilcompleted, unlimited below, at which point Mr. Haney can work with RBD staff to have therestriction removed, seconded by Chad Holladay; the motion carried unanimously.MISSION COMMERCIAL CONTRACTORS – BARTLEY BELL (UPGRADELICENSE)*Bartley Bell appeared and stated he plans to focus on tenant finishes. He stated he currentlyhas an “E” license, and has pulled three permits under the “E” license, which included a
<strong>Pikes</strong> <strong>Peak</strong> <strong>Regional</strong> <strong>Building</strong> Department<strong>Building</strong> Committee Meeting MinutesMarch 3, 2010Page 53. CONSENT CALENDARa) 276 Goosedown Court, Permit H17909 – Layton Gaskie, G-6 Construction, Inc.,requests a variance to Section RBC303.4.10, Exception 2, 2005 <strong>Pikes</strong> <strong>Peak</strong> <strong>Regional</strong><strong>Building</strong> Code, to allow a soffit height of 6’6” under furred-down beams, pipes and ductswhere a minimum of 6’8” is required.b) 6930 Abilene Ridge Trail, Permit H09306 – Christina Miller, homeowner, requests avariance to Section RBC303.4.10, Exception 2, 2005 <strong>Pikes</strong> <strong>Peak</strong> <strong>Regional</strong> <strong>Building</strong>Code, to allow a soffit height of 6’6” under furred-down beams, pipes and ducts where aminimum of 6’8” is required.c) 4466 Campus Bluffs Court, Permit G70258 – Corey Farkas, homeowner, requests avariance to Section RBC303.4.10, Exception 2, 2005 <strong>Pikes</strong> <strong>Peak</strong> <strong>Regional</strong> <strong>Building</strong>Code, to allow a soffit height of 6’6” under furred-down beams, pipes and ducts where aminimum of 6’8” is required.d) 4745 Pascal Court, Permit G84775 – Frank Boskovick, homeowner, requests a varianceto Section RBC303.4.10, Exception 2, 2005 <strong>Pikes</strong> <strong>Peak</strong> <strong>Regional</strong> <strong>Building</strong> Code, toallow a soffit height of 6’5” under furred-down beams, pipes and ducts where aminimum of 6’8” is required.e) 3405 Ashwood Circle, Permit H19731 – Paul Sutton, <strong>Peak</strong> Basement Systems, requests avariance to allow the FSI 288 Push Pier System to be installed as an alternate method ofconstruction, where prohibited, with the stipulation that the documentation is approvedby an engineer.f) 4880 Broadmoor Bluff’s Drive, Permit H18629 – Paul Sutton, <strong>Peak</strong> Basement Systems,requests a variance to allow the FSI 288 Push Pier System to be installed as an alternatemethod of construction, where prohibited, with the stipulation that the documentation isapproved by an engineer.g) 4180 through 4198 Apollo Village Circle – Dwayne White requests a variance to allowthe FSI Helical and Push Pier System to be installed as an alternate method ofconstruction, where prohibited, with the stipulation that the documentation is approvedby an engineer.
<strong>Pikes</strong> <strong>Peak</strong> <strong>Regional</strong> <strong>Building</strong> Department<strong>Building</strong> Committee Meeting MinutesMarch 3, 2010Page 6h) 4202 through 4220 Apollo Village Circle – Dwayne White requests a variance to allowthe FSI Helical and Push Pier System to be installed as an alternate method ofconstruction, where prohibited, with the stipulation that the documentation is approvedby an engineer.i) 4226 through 4256 Apollo Village Circle – Dwayne White requests a variance to allowthe FSI Helical and Push Pier System to be installed as an alternate method ofconstruction, where prohibited, with the stipulation that the documentation is approvedby an engineerj) 124 West Columbia Street, Permit H07921 – Bob McGrath, Bob McGrath Construction,requests a variance to allow use of Section R806.4, 2006 International Residential Code,where the use of the 2003 International Residential Code, Section R806.1, is required forattic ventilation.k) 20445 Bright Wing Trail – Tom Hopkins, Seven Hammers Construction, requests avariance to allow use of Section R806.4, 2006 International Residential Code, where theuse of the 2003 International Residential Code, Section R806.1, is required for atticventilation.l) 6890 Eagle Wing Drive, Permit H08434 – Stan Campbell, Tuscany Builders, requests avariance to allow use of Section R806.4, 2006 International Residential Code, where theuse of the 2003 International Residential Code, Section R806.1, is required for atticventilation.m) 20448 Hunting Downs Way, Permit H19132 – Brian Schneider, homeowner, requests avariance to allow use of Section R806.4, 2006 International Residential Code, where theuse of the 2003 International Residential Code, Section R806.1, is required for atticventilation.A motion was made by Chad Holladay to recommend to the Board of Review APPROVALof the Consent Calendar variance requests, seconded by Tom McDonald; the motion carriedunanimously.
<strong>Pikes</strong> <strong>Peak</strong> <strong>Regional</strong> <strong>Building</strong> Department<strong>Building</strong> Committee Meeting MinutesMarch 3, 2010Page 7VARIANCE REQUESTS4. 7140 Alegre Circle, Permit G79783 – Aztec Roofing/AVI Roofing & Gutters requests avariance to Section R905.2.7, 2003 International Residential Code, to allow one layer ofroofing felt where two layers of ASTM D226 roofing felt is required for roof slopes between2:12 and 4:12.No one appeared. A motion was made by Chad Holladay to TABLE this Item until the endof the meeting, seconded by Larry Whittaker; the motion carried unanimously.5. 1704 New Castle Street, Permit G97046 – Damian Seaback, Seaback Roofing & Restoration,requests a variance to Section R905.2.2, 2003 International Residential Code, to allowasphalt strip shingles to be installed on a roof pitch less than 2:12.Damian Seaback appeared and stated the homeowner insisted that he put impact resistantshingles on the entire house, even though he informed the homeowner that they did not meetCode. Chad Holladay stated Mr. Seaback should have gotten the variance prior to installingthe roof. A motion was made by Chad Holladay to recommend to the Board of ReviewAPPROVAL of the variance request because the homeowner has submitted a letter to RBDapproving the current construction, seconded by Tom McDonald; the motion carriedunanimously.6. 18280 Will O The Wisp Way, Permit H09651 – James Maisano, Cricket Roofing/KrikzoeRoofing, requests a variance to Table R301.2(1), 2005 <strong>Pikes</strong> <strong>Peak</strong> <strong>Regional</strong> <strong>Building</strong> Code,to waive the requirement for ice and water shield from the eave to 24” inside the exteriorwall.James Maisano appeared and stated he did a reroof on a house in Monument and he suppliedthe materials for the ice and water shield to the site, but his roofers did not install the ice andwater shield on the house. He said he has a letter approving the existing construction fromthe homeowner and he has extended the warranty. A motion was made by Chad Holladay torecommend to the Board of Review APPROVAL of the variance request based on the letterfrom the homeowner approving the current construction, and the extended warranty which istransferable on sale of the property, seconded by Tom McDonald; the motion was carriedunanimously.7. 4963 Fabray Lane, Permit F41418 – Adam Peters, homeowner, requests a variance toSection R311.5.2, 2003 International Residential Code, to allow a 6’2” head height above thestairs where a minimum of 6’8” is required.
<strong>Pikes</strong> <strong>Peak</strong> <strong>Regional</strong> <strong>Building</strong> Department<strong>Building</strong> Committee Meeting MinutesMarch 3, 2010Page 8Amy Peters appeared and stated this basement finish was completed in 2005; they did not geta final inspection at that time; and they are trying to sell the house now. She stated herfather-in-law is a contractor and he did the work on the basement. Larry Whittaker stated ifthe drywall at that location is tight to the structural floor above, then they may grant thevariance, but if it is attached to furring and the ceiling has been furred down, then it could becorrected to gain a few more inches. Ms. Peters stated it is a suspended ceiling. Jim Pepperstated if it is a suspended ceiling, it may be easy to correct and RBD will have it inspectednext week to determine if it can be corrected to meet Code. A motion was made by VinceColarelli to POSTPONE this Item until the April 7, 2010, <strong>Building</strong> Committee meeting toallow RBD time to inspect the existing construction to determine if it can be corrected,seconded by Tom McDonald; the motion carried unanimously.8. 7856 McLaughlin Road, Permit H19619 – Michele Tate, homeowner, requests a variance toSection RBC303.4.10, Exception 2, 2005 <strong>Pikes</strong> <strong>Peak</strong> <strong>Regional</strong> <strong>Building</strong> Code, to allow abasement soffit width of 7’, which is greater than 50% of the room.Michele Tate appeared and stated this is a bedroom in a basement finish, and due to theexisting ducting, the lower soffit height is over 58 percent of the room. A motion was madeby Tom McDonald to recommend to the Board of Review APPROVAL of the variancerequest due to existing conditions, seconded by Chad Holladay; the motion carriedunanimously.9. 1312 North Franklin Street, Permit H16253 – Chris Touch, Protouch Renovations, requests avariance to Section RBC303.4.10, Exception 2, 2005 <strong>Pikes</strong> <strong>Peak</strong> <strong>Regional</strong> <strong>Building</strong> Code, toallow a soffit ceiling height of 5’11” under furred-down beams, pipes and ducts where it isrequired to be a minimum of 6’8”.Chris Touch appeared and stated this house was built in the 1940’s, and this soffit is over adoorway into the storage room, which also contains the washer and dryer. He stated theframing is tight to the floor above and they are unable to obtain any more height at thislocation. He said the homeowner is willing to close in the door, but she wanted the door as aconvenience to get to the bathroom. A motion was made by Larry Whittaker to recommendto the Board of Review APPROVAL of the variance request, with the stipulation that thisentry into the laundry room is closed in, seconded by Chad Holladay; the motion carriedunanimously.10. 34105 Book Road – John Beechwood, homeowner, requests a variance to Section R1004.1,2003 International Residential Code, to allow use of Section 304.6, 1997 UniformMechanical Code, which allows use of a woodstove which is not listed, labeled or tested inaccordance with UL127.
<strong>Pikes</strong> <strong>Peak</strong> <strong>Regional</strong> <strong>Building</strong> Department<strong>Building</strong> Committee Meeting MinutesMarch 3, 2010Page 9John Beechwood stated this wood burning heater is a 1910 to 1920 United States ArmyCannon Heater. He stated he is heating his house with a forced air furnace, but at the presenttime it is only heating half of the house, and he would like to install this wood burning heaterto reduce his propane costs and heat the other half of the house. He stated the overall heightis 30” and the diameter is approximately 30”. Mr. Beechwood stated the woodstove weighsapproximately 300 pounds, and he purchased the woodstove at an auction. Jim Pepper statedthe stove must sit on noncombustible materials such as tile. Roger Lovell stated the 2003Codes do not have any criteria for unlisted appliances; they require all to be listed. He saidthe 1997 Uniform Mechanical Code (“UMC”) does have a provision for unlisted appliances.He stated it would have passed under the 1997 UMC, but the clearances would have to beincreased. Mr. Lovell stated the woodstove would have to be 48” from the wall. A motionwas made by Tom McDonald to recommend to the Board of Review APPROVAL of thevariance request based on Section 312.1, 1997 Uniform Mechanical Code, with thestipulation that clearances of 48” above the appliance, to the rear of the appliance, and onboth sides of the appliance; and 54” in front of the appliance are maintained; and thewoodstove must sit on noncombustible materials, i.e. ceramic tile, with the same clearancedimensions, seconded by Chad Holladay; the motion carried unanimously.Break from 10:24 a.m. to 10:34 a.m.11. 13809 Horsetail Terrace, Diane Rundell, Park Range Construction, Inc., requests a varianceto allow the use of ECP Helical Piers to be installed as an alternate method of construction,where prohibited.Diane Rundell and John Lujan appeared and stated Park Range Construction has been inbusiness since 1981 and they install various types of foundations. She stated the ICCapproval process has been started on the ECP Helical Pier foundation, but has not beencompleted. She said she has a report from Hardesty Consulting, LLC, a Colorado engineer,which stated that the ECP 1-3/4-inch solid square steel helical pier shaft system and bracketassembly are an appropriate foundation repair alternative to be used in the State of Colorado;and it has been approved at this location by Hunter Engineering, LLC. A motion was madeby Tom McDonald to recommend to the Board of Review APPROVAL of the variancerequest because it has been approved by an engineer, seconded by Chad Holladay; themotion carried unanimously.12. UNFINISHED BUSINESSThere was no Unfinished Business to discuss.13. NEW BUSINESS
<strong>Pikes</strong> <strong>Peak</strong> <strong>Regional</strong> <strong>Building</strong> Department<strong>Building</strong> Committee Meeting MinutesMarch 3, 2010Page 10a) Tabled ItemsA motion was made by Tom McDonald to POSTPONE the Tabled Items until the April7, 2010, <strong>Building</strong> Committee meeting, seconded Chad Holladay; the motion carriedunanimously.Break for lunch from 10:48 a.m. to 1:03 p.m.Vince Colarelli and Larry Whittaker left the meeting at 10:48 a.m. and a quorum was maintained.14. COMPLAINTSa) A complaint has been brought against Robert D. Wright, licensee for A Wright’s Roofing, byJeff Hall for performing construction work at 3719 Blue Merion Court, Colorado Springs,Colorado, without obtaining a permit and for willful and wanton negligence in the conduct ofhis business; by <strong>Regional</strong> <strong>Building</strong> for performing construction work at 3922 Leisure Lane,Colorado Springs, Colorado, and 6840 Narrow Gauge Street, Security, Colorado, withoutobtaining permits and for willful and wanton negligence in the conduct of his business; andbecause he has five (5) “A” status permits, in violation of Sections RBC105.1, RBC109.2,and RBC201.11.3 Item 6, 2005 <strong>Pikes</strong> <strong>Peak</strong> <strong>Regional</strong> <strong>Building</strong> Code. This Complaint washeard during the January 6, 2010, <strong>Building</strong> Committee meeting; and the Committee placed aLetter of Reprimand in Mr. Wright’s file, and recommended to the Board of Review that Mr.Wright’s license be REVOKED to prohibit Mr. Wright from performing work in thisjurisdiction. Mr. Wright and his attorney, Ken Nuss, appeared at the February 17, 2010,Board of Review meeting and requested a one-month extension, because Mr. Nuss had justbeen retained by Mr. Wright and required additional time to research this case. The Boardof Review returned the Complaint to the <strong>Building</strong> Committee for further review and to allowMr. Nuss to present new evidence.Jim Pepper appeared, was sworn in, and stated the details of the complaint. He said the issueregarding the “A” status permits have not changed since the first meeting. Jeff Hallappeared and was sworn in; and his attorney, Karl Berg, appeared and stated Mr. Hall hastwo complaints against Mr. Wright, i.e. working on his roof without a permit, and willful andwanton negligence by Mr. Wright because he did not properly complete the work on the roofof Mr. Hall’s house which resulted in property damage. A witness for Mr. Hall, CharlesSanders, appeared, was sworn in, and stated he is a painting contractor and he was requestedby Jeff Hall to give him an estimate on the interior remodel of his house. He said he firstvisited Mr. Hall’s house on November 17, 2009, to do an estimate, and the roofers wereremoving the shingles from Mr. Hall’s roof that day. He said he met Dan Wright onNovember 19 th when Mr. Wright was working on the flat roof portion of the house. Mr.Sanders stated his contract with Mr. Hall was dated November 18 th and he started work
<strong>Pikes</strong> <strong>Peak</strong> <strong>Regional</strong> <strong>Building</strong> Department<strong>Building</strong> Committee Meeting MinutesMarch 3, 2010Page 11immediately. He said there was a leak from the roof in the area that was being repaired byMr. Wright, because there was a snow storm that week and the snow sat on the roof that wasbeing repaired for several days. He said this caused damage to the house after he hadalready repaired it, which caused Mr. Hall to incur an additional $400.00 in repairs to correctthe damage caused by the leak in the roof.Sherry Szklarski appeared, was sworn in. Todd Welch stated this issue is related becausethere is still an open permit for Ms. Szklarski’s house. Brian Olson stated we will hear thisissue separately.Robert D. Wright appeared, was sworn in, and stated he quit working on the Hall residencebecause he got a call from the District Attorney informing him that Mr. Hall was pressingtheft by deception charges against him. Mr. Wright said Mr. Hall had paid him for the firsttwo stages of the roof, but then he learned from RBD that he could only reroof 25 percent ofthe house per year if he was using wood shake shingles. He said Mr. Hall then demandedthat Mr. Wright return the money for the first two stages or Mr. Hall wanted the materials forall four stages of the roof delivered to the house, or Mr. Hall was going to press theft chargesagainst Mr. Wright. Mr. Wright said he could not return to Mr. Hall’s house to finish the jobbecause Mr. Hall had called the material suppliers, filed a complaint with RBD, and calledthe District Attorney, so Mr. Wright did not feel he could return to the Hall house to finishthe job. Mr. Wright said Mr. Hall thought the price Mr. Wright gave Mr. Hall was for theentire roof, but it was for the first stage of the construction. Mr. Wright said the woodshakes were $8,000 and Mr. Hall only wanted to pay him $7,000 for the materials for theentire roof. Mr. Wright said Mr. Hall got a bid of $12,500.00 from another contractor, andMr. Hall insisted that Mr. Wright change his contract price to $12,500.00. Mr. Wright statedMr. Hall insisted on replacing the roof with wood shakes, but Mr. Wright knew that theywould have to get approval from the HOA and RBD to use wood shakes.Mr. Wright said the initial contact by Mr. Hall was to do an emergency repair. Mr. Wrightsaid when they initially talked, Mr. Hall stated he was having water damage to the house andneeded Mr. Wright to start work on the house immediately. Mr. Wright said you can workon 10% of the roof without a permit, and he tore off 10% of the roof shakes prior to gettingthe permit. Jim Pepper stated any more than one square requires a building permit. DanWright stated on November 19 th , he did tear the shakes off of a 3’ x 30’ section of the roofbefore pulling a permit to do an emergency repair for Mr. Hall. He said he did not start workon the flat roof until the 20 th when he pulled the permit, and this was a separate contract fromthe roof repair.Mr. Berg stated the contract was dated November 18 th and Mr. Wright started the work onthe 19 th when Mr. Hall paid Mr. Wright in full. Mr. Wright stated the November 18 thcontract was just for a portion of the roof in the amount of $3,600. He said he was supposed
<strong>Pikes</strong> <strong>Peak</strong> <strong>Regional</strong> <strong>Building</strong> Department<strong>Building</strong> Committee Meeting MinutesMarch 3, 2010Page 12to do 25 percent of the roof every 12 months. Mr. Hall stated this portion of the roof did notpass the inspection because Mr. Wright did not strip the roof down prior to reroofing. Mr.Wright stated he did scrape the roof down to the gravel and tar. Jim Pepper stated he spokewith the inspector, Jon Dickey, and there were clearly three roofs on the flat portion. Mr.Wright stated the roof on the flat portion is a 4-ply tapered foam system, which is one roof.Mr. Wright stated he added ½” fiber board for the added insulation. He stated the flat roofwas torn off completely. Mr. Wright said from the beginning of the foam up is one layer ofroof system.Jeff Hall stated he had Empire Roofing repair the work that Mr. Wright did and he haspictures of the work that was done. Jim Pepper stated if Empire Roofing stated they took offtwo rubber layers of roof and the gravel, it is three layers with the gravel. He stated the issueis whether the work was done prior to pulling a permit and not the number of layers in theroof. Brian Olson stated he sees three layers of roofing materials in the pictures.Sherry Szklarski appeared and stated she has contacted Scott Lund and he denied pulling apermit for her house. Jim Pepper stated Scott Lund pulled a permit for Mr. Wright to do thework, and then Mr. Lund voided the permit. She stated she would like a copy of the Letterof Reprimand to Mr. Wright.John Clarke stated there is a contract to repair six squares of roof shakes, which requires apermit; we have a witness that states that he saw Mr. Wright pulling the shakes off the roofprior to getting a permit; and Mr. Hall states it was not an emergency repair, Mr. Hall justneeded a small area repaired to prevent a leak; we also have some evidence that there wereleaks in the roof; and Mr. Clarke has seen evidence that work was being done on the roofprior to a permit being obtained on November 20 th . A motion was made John Clarke torecommend to the Board of Review to UPHOLD the decision of the January 6, 2010,<strong>Building</strong> Committee meeting because no new evidence was presented that would alter theCommittee’s decision of January 6, 2010, seconded by Chad Holladay; the motion carriedunanimously.Mr. Nuss asked that Mr. Wright’s license be reinstated in order to clear up the “A” statuspermits. Mr. Pepper stated he can complete the “A” status permits prior to the Board ofReview meeting on March 17, 2010. A motion was made by John Clarke to recommend tothe Board of Review that Mr. Wright’s license be reinstated to complete the “A” statuspermits prior to the Board of Review meeting on March 17, 2010, with the stipulation that noadditional permits may be obtained, seconded by Tom McDonald; the motion carriedunanimously.The meeting adjourned at 2:56 p.m.



