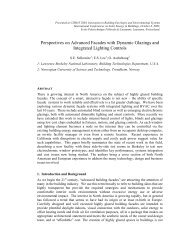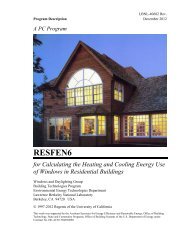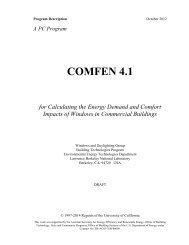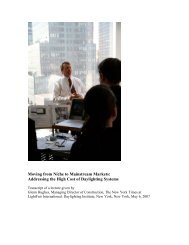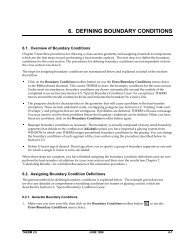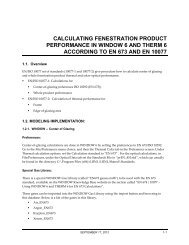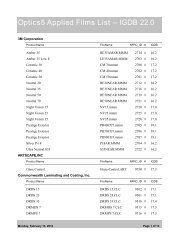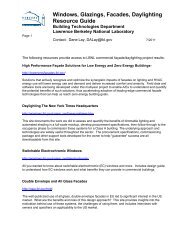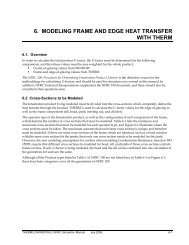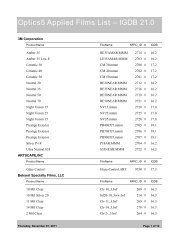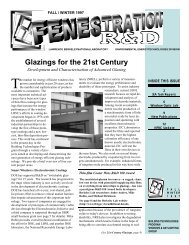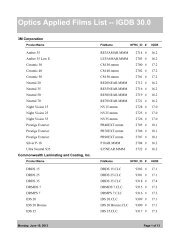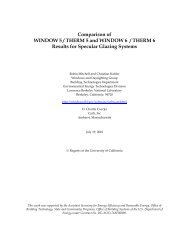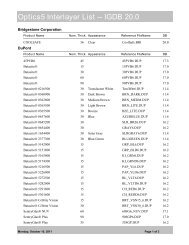Specification 16510 Lighting Fixtures & Ballasts - Windows and ...
Specification 16510 Lighting Fixtures & Ballasts - Windows and ...
Specification 16510 Lighting Fixtures & Ballasts - Windows and ...
Create successful ePaper yourself
Turn your PDF publications into a flip-book with our unique Google optimized e-Paper software.
SECTION <strong>16510</strong>LIGHTING FIXTURES AND BALLASTSPART 4 - LIGHTING FIXTURE SCHEDULE (INTERIOR)General Notes:1. Architect to verify all finishes.2. Engineer to verify all voltages.3. Architect to verify all mounting details. Electrical Contractor to coordinate.4. Refer to both lighting fixture schedule <strong>and</strong> lighting fixture cuts sheets forcomplete information. Should there be any conflicting information; notify <strong>Lighting</strong>Designer immediately for clarification.5. <strong>Lighting</strong> Fixture Supplier to provide all manufacturer fixture cuts of specified <strong>and</strong>proposed alternates to <strong>Lighting</strong> Designer for review <strong>and</strong> approval.F-1 Description: Recessed fluorescent downlight with two 14W T5 (2’-0”L)fluorescent lamps with steel housing nominally 6”W x 6” D x 5’L,matte white enamel finish removable metal reflector, integralelectronic dimming ballast. Extruded acrylic diffuser nominally 6”wide 2’-0” long to be lightly frosted. Louver assembly nominally3/8” deep x ½” on center vertical metal fins (matte white finish)mechanically mounted to the extruded acrylic diffuser. Fixture tohave 6” square removable center plate for mounting photosensors, occupancy sensors, sprinkler heads <strong>and</strong> soundmasking speakers. Fixture to have two 4 sq-in (total of 8 sq-in)return air diffuser slots as part of the fixture end cover plates.Fixture to have 5/8” wide extruded aluminum overlap trim ateach long (5’-0”) section to support 2’-3” wide x 5’-0” longacoustic ceiling tile.Manufacturers: Zumtobel Staff <strong>Lighting</strong>Mark <strong>Lighting</strong>Linear <strong>Lighting</strong>Remarks:Provide all mounting accessories as required for completeinstallation except black iron.Direct source luminance shall not exceed 2000 cd/m2 whenviewed at 55 degrees.Extruded acrylic diffuser shall not exceed a yellowness factor of3 after 2,000 hrs. of exposure.Fixture shall have (min) 4” diameter access hole continuouswire-way(s) as required at the top of the housing.<strong>Lighting</strong> Fixture Supplier shall coordinate fixture’s overlap trimwith ceiling <strong>and</strong> tile system. The scope has been defined for a 1-1/2” (1.5”) T ceiling grid system in accordance with Type F1sketches attached to this specification. The working assumptionis that the F1 fixture with some modifications to its design maybe installed in a custom 5/8” ceiling grid system. The ceiling gridsystem will be finalized after the lighting fixtures bid period.Location:Open plan areas, enclosed offices, conference rooms, aisles,corridors <strong>and</strong> other spaces as defined in the ContractDocuments.Supply:277 VoltsLamp:(2) F14T5/835F-2 Description: Recessed 50W MR16 down light with 1” regressed white cone<strong>and</strong> white overlap flange, matte lens, steel housing nominal 121/2” L x 10 1/2” W x 4 ¼” deep, with 3 3/8” -ceiling cutout <strong>and</strong> 2”aperture. Integral magnetic transformer.The New York Times <strong>16510</strong>-13 <strong>Lighting</strong> fixtures <strong>and</strong> ballastsHeadquarters BuildingPre-purchase Award Package1/7/05



