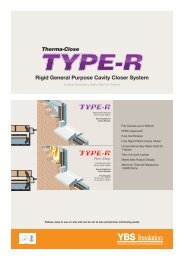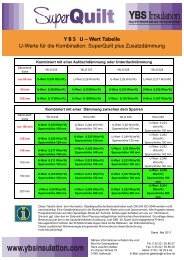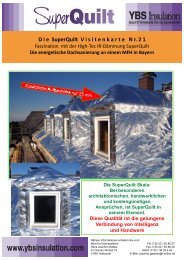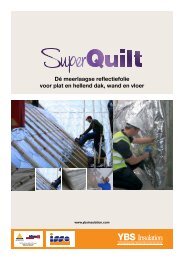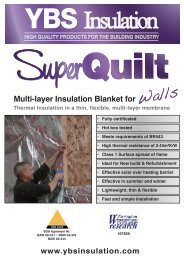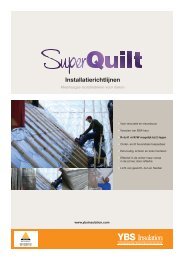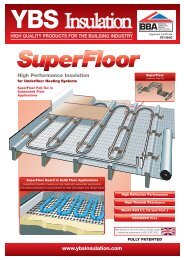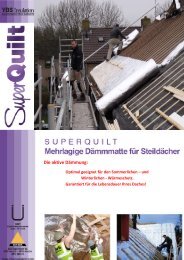Data Sheet - YBS Insulation
Data Sheet - YBS Insulation
Data Sheet - YBS Insulation
- No tags were found...
You also want an ePaper? Increase the reach of your titles
YUMPU automatically turns print PDFs into web optimized ePapers that Google loves.
Multi-layer <strong>Insulation</strong> Blanket for FloorsThermal <strong>Insulation</strong> in a 40mm thin, flexible, multi-layer membrane• For suspended & floating floors• Full Agrément certification• High reflective performance• Thermally tested in accordance withEN12667• Core thermal resistance of 1.38m²K/W• Class 1 Surface spread of flame• Ideal for New build & Refurbishment• Effective in summer and winter• Lightweight, flexible & 40mm thin• Fast and simple installation• & only 40mm thinThermally the best performing multi-foil on the market by far.
Thermally the best performing multi-foil on the market by far.Unique TechnologyOur unique patented technologyallows the material to expandwhere necesary, increasingoverall thermal performance.19 Layers19 layers of material includingReflective Foil, Expanded Polyethylene& Polyester Wadding.Thermally the best performingThermally the best performingmulti-foil on the market by far.SuperQuilt is Equivalent to 200mm of Glass Wool in a two layer Roof Application
Suspended Timber FloorFixing InstructionsSuperQuilt is rolled out over the joists, then stapled in placeto create required airspace or nailed in place through the <strong>YBS</strong>saddle clips to maintain the required 50mm airspace(4 saddle clips per m 2 ). The horizontal joints are tightlyoverlapped and left open to allow any moisture accumulationto dissipate. SuperQuilt should be sealed around theperimeter or brought up above the floor deck. The deckingis then fixed at 200mm centres with screws 37mm into thejoists.SuperQuilt can be used in conjunction with Superfloor Clipsto provide a channel for underfloor heating pipework; pleasevisit www.ybsinsulation and look under Superfloor for moreinformation. (Please note that thermal outputs for underfloorheating have not been tested with SuperQuilt)ConstructionInside SurfaceChipboard DeckJoist CavitySuperQuiltJoist CavityVentilated VoidGroundThickness (mm)-22.0050.0040.00100.00--U-Value tableP/A Ratio U-Value (with 50mm Cavity above) U-Value (with 100mm Cavity above)0.1 0.13 W/m 2 k 0.12 W/m 2 k0.2 0.18 W/m 2 k 0.16 W/m 2 k0.3 0.21 W/m 2 k 0.18 W/m 2 k0.4 0.22 W/m 2 k 0.20 W/m 2 k0.5 0.24 W/m 2 k 0.20 W/m 2 k0.6 0.24 W/m 2 k 0.21 W/m 2 k0.7 0.25 W/m 2 k 0.22 W/m 2 k0.8 0.26 W/m 2 k 0.22 W/m 2 k0.9 0.26 W/m 2 k 0.23 W/m 2 k1 0.27 W/m 2 k 0.23 W/m 2 k3
Floating Timber FloorFixing InstructionsSuperQuilt is rolled out onto the concrete floor leavingenough edge overlap to protrude above the floor deck.Timber joists/battens are then laid on top of the SuperQuilt,spaced at centres to suit the particular flooring. The deckis then fixed at 200mm centres with screws 37mm into thejoists/battens.ConstructionInside SurfaceChipboard DeckJoist CavitySuperQuiltConcrete SlabGroundThickness (mm)-22.0050.0040.00150.00-U-Value tableP/A Ratio U-Value (with 50mm Cavity above) U-Value (with 100mm Cavity above)0.1 0.13 W/m 2 k 0.12 W/m 2 k0.2 0.20 W/m 2 k 0.17 W/m 2 k0.3 0.24 W/m 2 k 0.20 W/m 2 k0.4 0.26 W/m 2 k 0.22 W/m 2 k0.5 0.28 W/m 2 k 0.23 W/m 2 k0.6 0.30 W/m 2 k 0.24 W/m 2 k0.7 0.31 W/m 2 k 0.25 W/m 2 k0.8 0.32 W/m 2 k 0.26 W/m 2 k0.9 0.33 W/m 2 k 0.27 W/m 2 k1 0.34 W/m 2 k 0.27 W/m 2 k4
Crawl Space & CellarsFixing InstructionsAccessoriesSuperQuilt is rolled out under the floor joists than stapled inplace. Access is gained using the under floor crawl space.The horizontal joints are tightly overlapped and left open toallow any moisture accumulation to dissipate. SuperQuiltshould be sealed around the perimeter or brought up abovethe floor deck.• SuperQuilt knife available• <strong>YBS</strong> Foil joining tape availableConstructionInside SurfaceTongue & Groove FloorboardsJoist CavitySuperQuiltVentilated VoidGroundThickness (mm)-22.00150.0040.00--U-Value tableP/A Ratio U-Value (with 150mm Cavity above) U-Value (with 200mm Cavity above)0.1 0.11 W/m 2 k 0.11 W/m 2 k0.2 0.14 W/m 2 k 0.14 W/m 2 k0.3 0.16 W/m 2 k 0.15 W/m 2 k0.4 0.17 W/m 2 k 0.16 W/m 2 k0.5 0.18 W/m 2 k 0.17 W/m 2 k0.6 0.18 W/m 2 k 0.17 W/m 2 k0.7 0.19 W/m 2 k 0.18 W/m 2 k0.8 0.19 W/m 2 k 0.18 W/m 2 k0.9 0.19 W/m 2 k 0.18 W/m 2 k1 0.20 W/m 2 k 0.19 W/m 2 k5
BDA Agrément Nr.BAF 10-349 • BAR 10-350BAR 10-351194186CAD DrawingsCan now be downloadedfrom www.ybsinsulation.comTechnical PropertiesProduct Description19 ComponentsThickness40mm approx.Weight 880g/m 2Mechanical Properties Value Reference StandardThermal performance 1.38m 2 K/W (core) BS EN 12667Flammability Class 1 BS 476-1Class E BS EN 13501-1Water vapour resistance 1569MNs/g BS EN 12572Emission coefficients of surfaces 0.05 ASTM C 1371Tensile strength 142KPA BS EN 1608Packaging 15m 2 7.5m 2Width 1.5m 1.5mLength 10m 5mWeight 13.5Kg 6.75KgYorkshire Building Services (Whitwell) Ltd Crags Industrial Park, Morven Street, Creswell, Derbyshire, S80 4AJTel: +44 (0) 844 99 100 44 Fax: +44 (0) 844 99 100 55E-Mail: sales@ybsinsulation.com Web: www.ybsinsulation.com© Yorkshire Building Services (Whitwell) Ltd.<strong>YBS</strong> V3 03/2013



