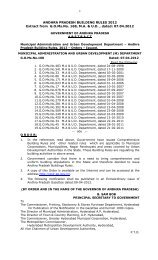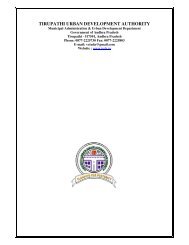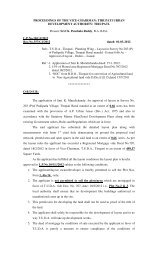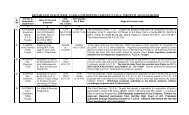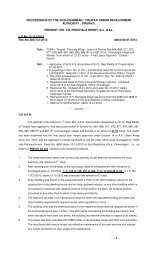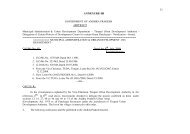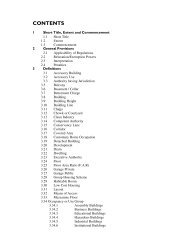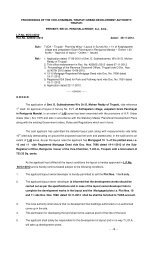ANNEXURES TO GOMs.NO. 168 MA & UD, DATED: 07.04.2012
ANNEXURES TO GOMs.NO. 168 MA & UD, DATED: 07.04.2012
ANNEXURES TO GOMs.NO. 168 MA & UD, DATED: 07.04.2012
You also want an ePaper? Increase the reach of your titles
YUMPU automatically turns print PDFs into web optimized ePapers that Google loves.
36915Balcony projectionproposed[vide rule 7.a.xiv]PermissibleProposedFrom which levelproposed from 6m onwards From ........ mSatisfiedPermissible /Not permissible16Open space to be leftbetween two blocks[vide rule 7.a.xi]As per col-4 of table-iv17 Lighting & Ventilation [vide rule 7.a.iv]18192021Permissible ___ Proposed___ Permissible /Not permissibleWhether the lighting and ventilation of a building is through theYES<strong>NO</strong>means of a chowk or inner courtyard or interior open space/ductMinimum Duct area (sq. m)Minimum Side Length (m)If Yes, give details Required Proposed Remarks Required Proposed Remarks25 sq. m 3.0mIf there are no ducts, whether the lighting & ventilation proposedfor all the rooms in the building is satisfying the rulesVentilation to parking floorsYESRequired Provided Remarks2.5 % of each floor<strong>NO</strong>22Exclusive Fire escape staircase &lift are provided [vide rule 15.b.i]YES <strong>NO</strong> RemarksB<strong>TO</strong>WER AND PODIUM TYPE HIGH RISE STRUCTURE UP<strong>TO</strong> 50 M [vide rule 7.b][THE ABOVE INFOR<strong>MA</strong>TION EXCEPT SET BACK REQUIREMENTS IN ‘A’ SHALL BE FILLED UP]1 For Podium block2For the TowerblockGround plus first floorall-round setbacks(in m)CoverageAll-round setbacksRequired Provided Remarks7Minimum 50 %of the Podium BlockAt least 3m fromthe Podium edge on allsidesWhether the fireRE<strong>MA</strong>RKS:3safety and fireescape measuresfor the TowerBlock independentof the PodiumBlock are providedYES<strong>NO</strong>“STEPPED TYPE” OR “PYRAMIDAL TYPE” HIGH RISE STRUCTURE [vide rule 7.c]C Such type of high rise building blocks may be allowed for heights above 30 m[THE ABOVE INFOR<strong>MA</strong>TION EXCEPT SET BACK REQUIREMENTS IN ‘A’ SHALL BE FILLED UP]Minimum all round1 At Ground Level open space for the9m.first five floors2 At Upper FloorsIncrease of 1m allround open spacesor more for every 5upper floors or 15m height or partthereof over andabove the groundlevel open space ofminimum 9mGROUP DEVELOPMENT SCHEMES [vide rule 8]D‘Group Development Scheme’ is reckoned as development of Residential Buildings in a Campus or Site of 4000sq.m and above in areaand could be row houses, semi-detached, detached Houses, Apartment blocks or high-rise buildings or mix or combination ofthe above.1 Site area (m 2 )2 Minimum abutting road width (m)(black topped) 12Required Proposed Remarks40003Provisional plans of a Services and Utilities Plan, LandscapingPlan, Parking & Internal Circulation Plans Submitted[vide rule 8.e]YES<strong>NO</strong>



