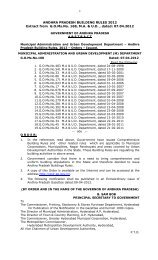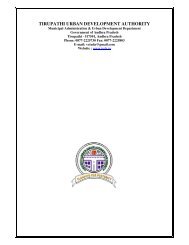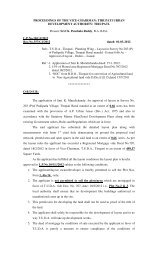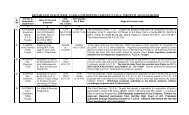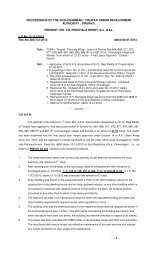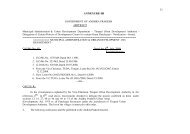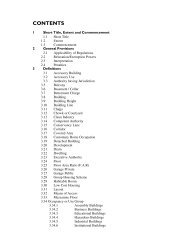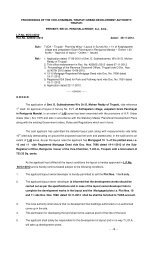ANNEXURES TO GOMs.NO. 168 MA & UD, DATED: 07.04.2012
ANNEXURES TO GOMs.NO. 168 MA & UD, DATED: 07.04.2012
ANNEXURES TO GOMs.NO. 168 MA & UD, DATED: 07.04.2012
Create successful ePaper yourself
Turn your PDF publications into a flip-book with our unique Google optimized e-Paper software.
368D GROUP DEVELOPMENT SCHEMES [vide rule 8.]E ROW TYPE HOUSING / ROW TYPE SHOPPING PRECINCTS [vide rule 9]F CLUSTER HOUSING [vide rule 10]BUILDINGS WITH CENTRAL COURT-YARDS FOR COMMERCIAL USEG[vide rule 12]AHIGH RISE BUILDING /COMPLEXES [vide rule 7.a][FOR ‘B’ & ‘C’ ALSO THE FOLLOWING INFOR<strong>MA</strong>TION EXCEPT SET BACK REQUIREMENTS SHALL BE FILLED UP]*1 WHETHER THE SITE IS ELIGIBLEFOR HIGH-RISE BUILDING[vide rule 7]RemarksYES<strong>NO</strong>23Minimum size of plot (in sq. m)[vide rule 7.a.ii]“In respect of site proposed for high risebuildings and affected in road wideningwhere there is shortfall of the net plot size,up to 10% of such shortfall in net plot areawould be considered with the proposedheight and corresponding minimum all roundsetbacks”.<strong>NO</strong>C from Airport Authority of Indiais obtained [vide rule 7.a.v]4 If Yes, AAI letter No. & date5 Height Permitted by AAIRequired Provided Remarks2000Without roadwidening1800With road wideningYESMSL (ground) MSL (construction) Height<strong>NO</strong>678<strong>NO</strong>C form Fire Services Departmentis obtained [vide rule 7.a.vi]If Yes, Letter No. & date of approval ofFire Services DepartmentNo. of Floors permitted by Fire ServicesDepartmentYES<strong>NO</strong>9Height Permitted (in m) by Fire ServicesDepartment1011Use of the proposed building permittedby Fire Services DepartmentSetbacks permitted (in m) by FireServices DepartmentFront Rear Side1 Side21213Whether the plans submitted aretallying with the Plans permitted by theFire Services DepartmentWhether there are proposals fortransfer of setbacks in case of buildingsof height less than 30m [vide rule 7.a.xii]YES<strong>NO</strong>If Yes, give the detailsSidePermissiblesetbackProvidedsetbackPermissible plinthareawithouttransferm 2Proposedplintharea aftertransferm 2FRS1S2Height of the Buildingproposed (m)[vide rule 7.a.x.Table IV]Min. abutting road width(m)Front open space*(m)Min. open space onremaining sides(m) *Rear Side 1 Side 214*…….(m)Satisfied /Not SatisfiedSatisfied /Not SatisfiedSatisfied /NotSatisfiedSatisfied/NotSatisfied /NotSatisfied



