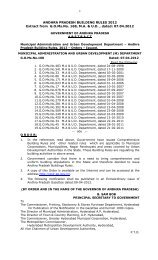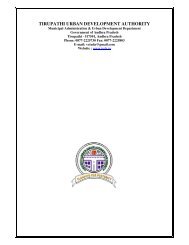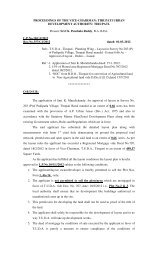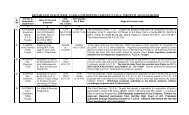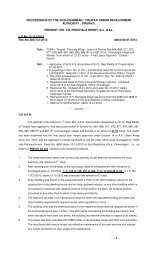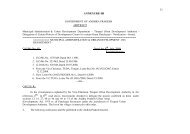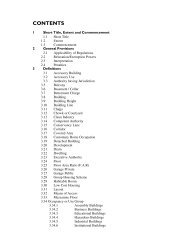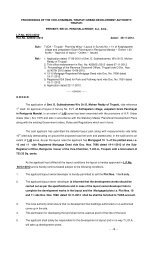ANNEXURES TO GOMs.NO. 168 MA & UD, DATED: 07.04.2012
ANNEXURES TO GOMs.NO. 168 MA & UD, DATED: 07.04.2012
ANNEXURES TO GOMs.NO. 168 MA & UD, DATED: 07.04.2012
Create successful ePaper yourself
Turn your PDF publications into a flip-book with our unique Google optimized e-Paper software.
3673 Cellar 34 Cellar 45 Stilt6 Any upper floor7Visitors Parking area(Space over & above 6m (excluding green strip) setback is considered)(rule 13(c)(xii)8 <strong>TO</strong>TAL PARKING AREA (m 2 )9 Proposed Built Up Area(m 2 )a Residentialb Commercialc InstitutionaldTotal10 Parking area to total built up area %12CATEGORY OF BUILDING/ACTIVITY PROPOSEDParking area to beprovided as percentageof total built up area +visitor’s Parking (%)Parking area providedPercentage to totalbuilt up area + visitor’sParking (%)Remarksabcd13 Facilities provided in the stilt floor (rule 13.c.vi) Required M 2 Proposed M 2 Remarks< 2514The parking spaces should be efficiently designed and clearlymarked and provided with adequate access, aisle, drives andramps required for manoeuvring of vehicles. (rule 13.c.ii)Permissible(m) Proposed(m) Remarks15 Minimum width of Single Ramp (rule 13.c.vii) 5.4Minimum width of ramps if proposed more than one16ramp(rule 13.c.vii)3.617 Minimum Setbacks for Cellars from ground levela For sites of extent of up to 1000sq.m (rule 13.c.x) 1.5bFor sites of extent of above 1000sq.m up to 2000 m 2(rule 13.c.x)2.0c For sites of extent of above 2000sq.m (rule 13.c.x) 3.0d18Minimum Setback in case of more than one cellar (rule13.c.x)Cellar area proposed for utilities & non habitable purposes likeA/C Plant room, Generator room, STP, Electrical installations,Laundry, etc, (rule 13.c.xi)0.5 madditionalsetback foreveryadditionalcellar floor10%Minimum 2.519 Height of the Cellar floor proposed (m)Maximum 4.5in case ofmechanicalsystem20 Height of the Stilt Floor proposed (m) Minimum 2.5SPECIAL CATEGORY BUILDING INFOR<strong>MA</strong>TIONPART: V In continuation of the above data, following information shall be filled up, if the building proposed is one of the followingspecial buildings.SPECIFY THE TYPE OF BUILDINGTick the relevant itemABCHIGH RISE BUILDINGS/COMPLEXES [vide rule 7.a]<strong>TO</strong>WER AND PODIUM TYPE BUILDING [vide rule 7.b]“STEPPED TYPE” OR “PYRAMIDAL TYPE” BUILDING [vide rule 7.c]



