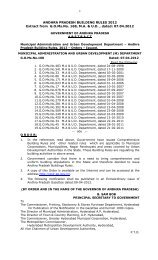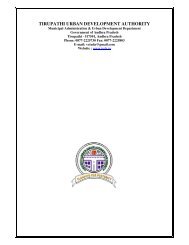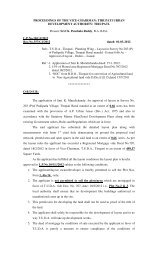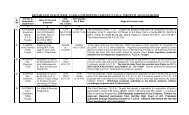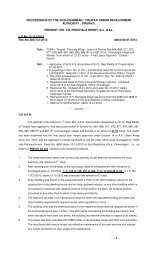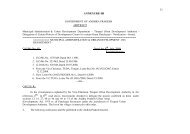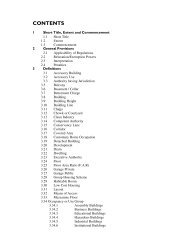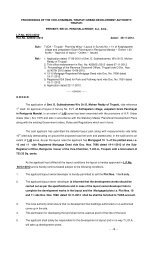ANNEXURES TO GOMs.NO. 168 MA & UD, DATED: 07.04.2012
ANNEXURES TO GOMs.NO. 168 MA & UD, DATED: 07.04.2012
ANNEXURES TO GOMs.NO. 168 MA & UD, DATED: 07.04.2012
Create successful ePaper yourself
Turn your PDF publications into a flip-book with our unique Google optimized e-Paper software.
364applicant in full extent. If yes, when was it handed over? …………………………………5 Whether the applicant has agreed to hand over the advance possession of thearea affected physically at site free of cost through a prescribed undertaking andplan showing affected area.YES<strong>NO</strong>6 Whether the applicant is eligible to claim any relaxations as per rule -16 YES <strong>NO</strong>7 If Yes, whether the applicant is claiming any relaxations YES <strong>NO</strong>8 If so, what are the relaxations being claimed9 If so, give the permissible details as per A.P. Building Rules-2012.Permissible floor area before road widening = aAreas effected in road widening= bTotal permissible floor areas= a + bTotal PermissibleFloor area (m 2 )ProposedFloor area (m 2 )RemarksJ Details of Plot area (in Sq. m)1Total Plot Areaas per DocumentsTotal Plot Areaas per SiteAffected area, if anyNet Plot Area234KS.No.1Whether the site involves a sub-division ofplot / land.YES<strong>NO</strong>If yes, whether the residual plot fulfils theminimum requirements as per rules. YES <strong>NO</strong>If yes, sub-division charges are to becollectedHeight of the Building (in m.)(vide rule 5 (a), (b); Table III & IV)ItemAs per A.P BuildingRules 2012(vide Rule 5 (a), (b); &Table III, IV &conditions)YES<strong>NO</strong>Net Plot area (m 2 ) Road width (m) No. of floorsPermissible Height Proposed Height Excess / ShortfallStilt/GroundUpperfloorsStilt/GroundUpperfloorsStilt/GroundUpperfloorsRemarks2 As per <strong>NO</strong>C of AAIAs per Approved Planof A.P. StateDisasters Response &3Fire ServicesDepartment.(vide Rule 5(f)( xv)As per the provisions of the A.P. Fire Service Act, 1999, Residential buildings of height more than 18 m, Commercial buildingsof height 15m and above and buildings of public congregation like Educational Buildings, Cinema Theatres, Function Hallsand other Assembly Buildings on plot area of 500Sq.m. and above or of height above 6m are required to obtain priorclearance from A.P. State Disasters Response & Fire Services Department from fire safety point of view.LAll-round Open Spaces (all in mts) (vide rule 5 (a), (b);Table III & IV)1 Plot area (Net area) (in m 2 )2 Height of the proposed building excluding the parking floors (in m.)Sides Direction Road width(in m)FRS1S2Set back (in m)Required ProvidedRemarks



