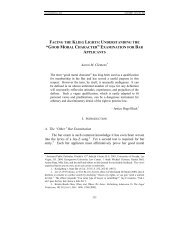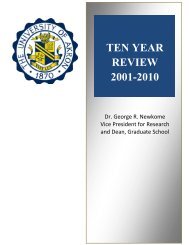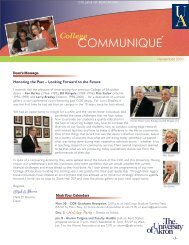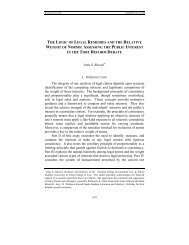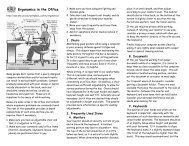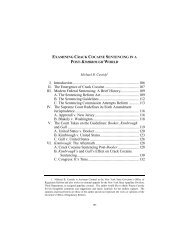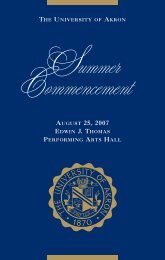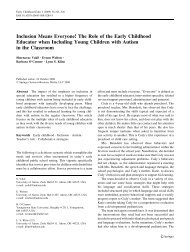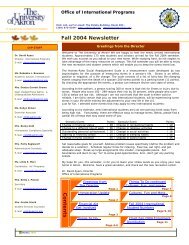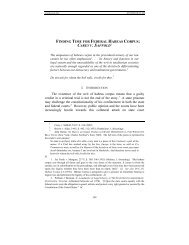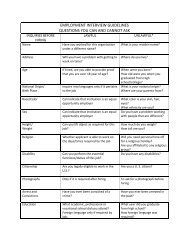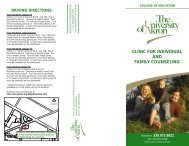Calendar 2005-2006 - The University of Akron
Calendar 2005-2006 - The University of Akron
Calendar 2005-2006 - The University of Akron
Create successful ePaper yourself
Turn your PDF publications into a flip-book with our unique Google optimized e-Paper software.
14 <strong>The</strong> <strong>University</strong> <strong>of</strong> <strong>Akron</strong> <strong>2005</strong>-<strong>2006</strong><br />
Kolbe Hall. Named for the first president <strong>of</strong> the Municipal <strong>University</strong> <strong>of</strong> <strong>Akron</strong>, this<br />
building was remodeled for the School <strong>of</strong> Communication at a cost <strong>of</strong> $7.3 million.<br />
Additions to and remodeled space within the building have provided space for faculty<br />
and staff <strong>of</strong>fices, TV studio areas, WZIP-FM radio station, computer labs and<br />
classrooms. <strong>The</strong> building also houses the Paul A. Daum <strong>The</strong>ater.<br />
Leigh Hall. Located at 308 Buchtel Common, Leigh Hall is named in honor <strong>of</strong><br />
Warren W. Leigh, first dean <strong>of</strong> the College <strong>of</strong> Business Administration. This newly<br />
renovated building is occupied by the Distance Education Center, Institute for<br />
Teaching and Learning, Center for Collaboration and Inquiry in addition to <strong>The</strong> John<br />
S. Knight Auditorium.<br />
Paul E. Martin <strong>University</strong> Center. Located at 105 Fir Hill, the Paul E. Martin<br />
<strong>University</strong> Center has changed from a private club serving dues-paying members to<br />
a <strong>University</strong>-operated restaurant and banquet center. <strong>The</strong> table service restaurant is<br />
open for lunch between 11:30 a.m. and 2 p.m. Business and departmental<br />
functions, banquets, receptions, and parties can be scheduled during the hours <strong>of</strong><br />
7:30 a.m. to noon. <strong>The</strong> <strong>of</strong>fice <strong>of</strong> the Department <strong>of</strong> Development is located on the<br />
upper floors <strong>of</strong> the building.<br />
McDowell Law Center. Named for C. Blake McDowell, prominent local attorney,<br />
alumnus, and benefactor <strong>of</strong> the <strong>University</strong>, the center houses the School <strong>of</strong> Law.<br />
Opened in 1973 at a cost <strong>of</strong> $2.5 million, it provides space for the law library, classrooms,<br />
moot courtroom, appellate-review <strong>of</strong>fice, seminar rooms, and faculty <strong>of</strong>fices.<br />
A $2.8 million addition provides library and support space, and a $1.5 million second<br />
expansion has linked McDowell Law Center to West Hall, providing additional<br />
administration <strong>of</strong>fice space. <strong>The</strong> law complex stands at the corner <strong>of</strong> <strong>University</strong><br />
Avenue and Wolf Ledges Parkway.<br />
Memorial Hall. Dedicated to the memory <strong>of</strong> Summit County men and women<br />
who died in World War II, this is the companion building to the Rhodes Arena. It<br />
contains <strong>of</strong>fices <strong>of</strong> the Department <strong>of</strong> Health and Physical Education, a main gymnasium,<br />
a gymnastics area, a combatives area, a motor learning lab, a human performance<br />
lab, an athletic training lab for sports medicine, a weight training and fitness<br />
center, an athletics batting cage, the intramurals sports <strong>of</strong>fice, and<br />
classrooms.<br />
Ocasek Natatorium. <strong>The</strong> $6 million natatorium, completed in 1988, is a 70,000square-foot<br />
structure that houses an Olympic-size swimming pool with adjacent<br />
spectator seating area, and locker rooms and showers. <strong>The</strong> center also houses<br />
eight racquetball courts as well as weight room facilities. <strong>The</strong> natatorium is named<br />
for former Ohio State Senator Oliver Ocasek.<br />
Olin Hall. Named in honor <strong>of</strong> Pr<strong>of</strong>essor Oscar E. Olin and Mr. Charles Olin, this facility<br />
houses the following departments and institutes: Arts & Sciences Careers<br />
Program, Ray C. Bliss Institute <strong>of</strong> Applied Politics, Philosophy, English Language<br />
Institute, Sociology, Political Science, English, Modern Languages, Classical<br />
Studies, Anthropology, and Archeology.<br />
Olson Research Center. This facility, adjacent to the new Polymer Engineering<br />
Academic Center on Forge Street, houses space for the Department and Institute<br />
<strong>of</strong> Biomedical Engineering and the Department and Institute <strong>of</strong> Polymer<br />
Engineering.<br />
Physical Facilities Operations Center. This building, located at 146 Hill Street,<br />
houses physical facilities <strong>of</strong>fices, craft shops, the central heating and cooling distribution<br />
center, and the Campus Police/Security Department.<br />
<strong>The</strong> Polsky Building. <strong>The</strong> largest academic building in Ohio, this renovated downtown<br />
department store is home to the Summit College dean’s <strong>of</strong>fice, and the departments<br />
<strong>of</strong> Business Technology, Public Service Technology, Allied Health Technology,<br />
and Associate Studies. Also located here are the <strong>University</strong> Archives, the Archives <strong>of</strong><br />
the History <strong>of</strong> American Psychology, the School <strong>of</strong> Speech-Language Pathology and<br />
Audiology and its Audiology and Speech Center, the Department <strong>of</strong> Public<br />
Administration and Urban Studies, the School <strong>of</strong> Social Work, the Continuing<br />
Education Office, the Office <strong>of</strong> International Programs, the Graduate Dean’s Office,<br />
the Associate Vice President for Research and Technology Transfer, including the<br />
Office <strong>of</strong> Research Services and Sponsored Programs, and the Institute for Policy<br />
Studies <strong>of</strong>fices, the Center for Health and Social Policy and Taylor Institute for Direct<br />
Marketing. A <strong>University</strong> food service facility and a campus bookstore are in operation<br />
on the High Street level (third floor).<br />
Polymer Engineering Academic Center. This newly constructed 31,900 sq. ft.<br />
addition to the Olson Research Center houses departmental, faculty and graduate<br />
student <strong>of</strong>fices, the Rubber Division <strong>of</strong>fices <strong>of</strong> the American Chemical Society,<br />
classroom space and a 134-seat lecture hall.<br />
Robertson Dining Hall. This building at 248 East Buchtel Avenue has a cafeteria<br />
and dining room for students, as well as the campus infirmary, which provides<br />
health services for the <strong>University</strong>.<br />
Rubber Bowl. This <strong>of</strong>f-campus stadium at 800 George Washington Blvd., four<br />
miles from campus, features an artificial turf playing field, seating for 35,000, locker<br />
rooms, concessions, and a press box.<br />
Schrank Hall. Named for Harry P. Schrank, longtime member and chairman <strong>of</strong> UA’s<br />
Board <strong>of</strong> Trustees, this complex, which adjoins Auburn Science and Engineering<br />
Center, is composed <strong>of</strong> two academic structures and a parking deck. Schrank Hall<br />
North contains space for the Counseling, Testing and Career Center (including<br />
Placement Services), some Civil and Mechanical Engineering faculty <strong>of</strong>fices and<br />
research space, a College <strong>of</strong> Engineering minority students study area, the Biology<br />
lab & Learning Resource Center, Engineering & Science Tech Drafting labs, and<br />
general purpose classroom space. Schrank Hall South provides facilities for the<br />
School <strong>of</strong> Family and Consumer Sciences, the Summit College’s Engineering and<br />
Science Technology Department, and the Army and ROTC.<br />
Simmons Hall. This newly constructed building, located at 277 East Buchtel<br />
Avenue, is occupied by departments <strong>of</strong> Student Affairs, <strong>University</strong> College, and<br />
Business and Finance. Major services provided in this building are Admissions,<br />
Center for Career Management, Student Financial Aid, Office <strong>of</strong> the Registrar,<br />
<strong>University</strong> College, New Student Orientation, and Business and Finance (Student<br />
Financials).<br />
Stitzlein Alumni Association Center. Named for Harry P. and Rainey G. Stitzlein,<br />
this recently remodeled building, north <strong>of</strong> East Buchtel Ave. at Fir Hill, houses the<br />
Office <strong>of</strong> <strong>The</strong> Alumni Association.<br />
Student Recreation Center. This newly constructed facility, located at 382 Carroll<br />
Street, houses facilities and services for student recreation and wellness. Major<br />
activities available are a climbing wall, cardio fitness and aerobic center, five<br />
multipurpose courts, lazy river water spa, weight training and a six-lane running<br />
track.<br />
Student Union. <strong>The</strong> Student Union, located in the center <strong>of</strong> campus, serves the<br />
students, faculty, and staff, and is one <strong>of</strong> the <strong>University</strong>’s major assets in meeting<br />
the <strong>University</strong>-wide goal <strong>of</strong> public service. This facility houses various food service<br />
facilities, meeting rooms, a movie theater, Computer Solutions — <strong>The</strong><br />
<strong>University</strong> <strong>of</strong> <strong>Akron</strong>’s computer technology store, the DocuZip copy center, a bank,<br />
Ticketmaster/Film/Fax Center, the Information Center and a bookstore. Visit our<br />
Web site at http://www.uakron.edu/studentunion.<br />
West Hall. This renovated structure on Wolf Ledges Parkway is part <strong>of</strong> the<br />
McDowell Law Center.<br />
Whitby Hall. Located at 200 Buchtel Common, Whitby Hall is named in honor <strong>of</strong> G.<br />
Stafford Whitby, a pioneer in the development <strong>of</strong> polymer science.This building is<br />
occupied by the Department <strong>of</strong> Chemical and Biomolecular Engineering department<br />
<strong>of</strong>fices; faculty <strong>of</strong>fices and research labs; a computer lab and classroom.<br />
Zook Hall. Named to honor George F. Zook, president <strong>of</strong> the <strong>University</strong> from 1925<br />
to 1933, this Buchtel Common facility houses the College <strong>of</strong> Education <strong>of</strong>fices <strong>of</strong><br />
the Dean, Associate Dean for Academic Affairs and Assistant Dean for Student<br />
Affairs and admission advisement <strong>of</strong>fices. Other facilities include a lecture room that<br />
seats 245, general classrooms, a science and mathematics classroom/laboratory, a<br />
distance learning classroom, a Center for Literacy, two technology-enhanced<br />
demonstration classrooms, two computer-training classrooms, and a multi-media<br />
laboratory.



