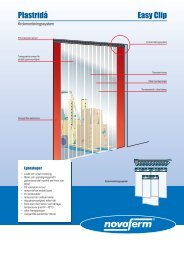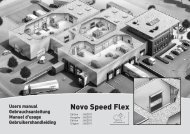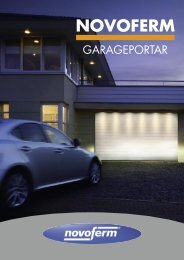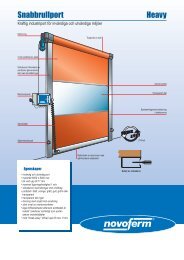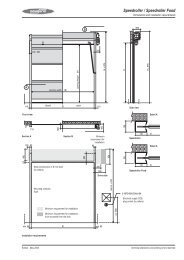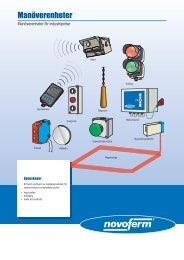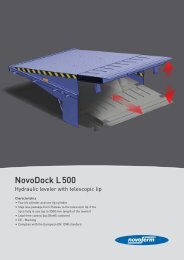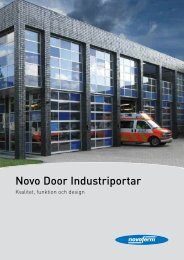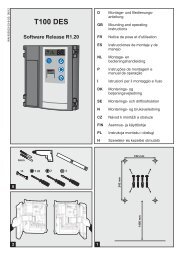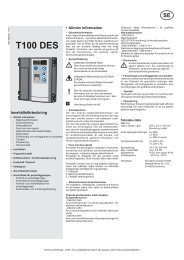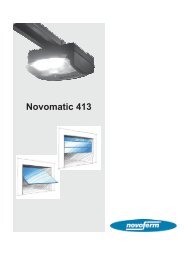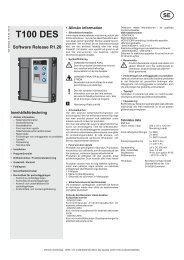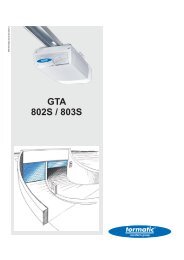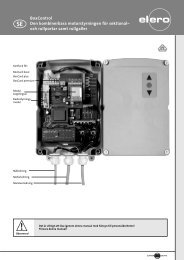Create successful ePaper yourself
Turn your PDF publications into a flip-book with our unique Google optimized e-Paper software.
<strong>DOOR</strong> <strong>SEAL</strong> <strong>Novo</strong> <strong>Seal</strong> S <strong>420</strong>Flexible aluminum door sealIntegrated gutterangel incisions for aperfect sealvertical and horizontalflaps with 3 mm thick plasticreinforced sheetwhite markerFixture features• Interior rain outlet for targeteddrainage of rainwater• Snap-in frame• Flexible roof construction• Aluminum frame construction• Hinged brackets of hot-dipgalvanized steel• Universally applicablecross-section39-C
Flexible aluminum door seal <strong>Novo</strong> <strong>Seal</strong> S <strong>420</strong><strong>Novo</strong>ferm door seals with snap-in construction protect from drafts,rain and wind. They form a perfect seal between vehicle andbuilding and prevent energy loss and possible damage to thepayload.Construction• Aluminum profile frame construction• Hinged brackets of hot-dipped galvanized steel assure compressionof the door seal• Upper and side planes of abrasion resistant, dual layer polyesterbase material with high reset force for a better seal• Roof and awning tarps of polyester base material• The awnings are integrated into the frame without screwsOptions/accessories• Rain gutters integrated into the roof awning• Text or numbers on the top awning• <strong>Seal</strong> pillows or bumpers on the left and right lower corners betweenthe front apron and the building wall.• Dimensions deviating from the standard• Top awning to 1200 mm• Top awning in partially laminated design• Reinforcement platesAusgabe: Oktober 2008Material• Front and back frame profiles of aluminum• Awning backing fabric made of high grade proprietary polyester,both sides laminated with high reset strength• Dual layer backing material in the area of the top and side awnings• Flame retardant pursuant to DIN 7520, high resistance to tearpropagationFinish• The awnings are integrated into the frame without screws• The awning is slit in the abrasion zones and double reinforced• The awning material is blackSafety Devices• Because the frame construction is flexible, any damage to the doorseal by errant vehicles is avoided to the greatest extent• White approach/marking stripes on the front aprons serve for theorientation of the vehicle driver• The attachment of the awnings without screws hinders damage tothe vehicleCustomer provided conditions• A stabile, smooth wall or sub-structure must be present for theinstallation of the door seal• The required dimensions and free spaces must be adhered to (seeseparate installation diagram)• For profiled sheeting facades, the customer must produce a smoothsheet border in the area of the door seal.Standard dimensionsWidth (NB) ....................................................................3250 and 3450 mmHeight (NH).........................................................3200, 3400 and 3600 mmDepth (SP) at width 3250 ...............................................................600 mmDepth (SP) at width 3450 ...............................................................700 mmHeight of top awning (OP) ............................................................1000 mmDruckfehler und Technische Änderungen vorbehalten.



