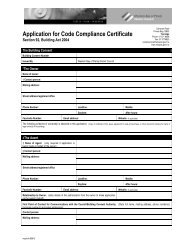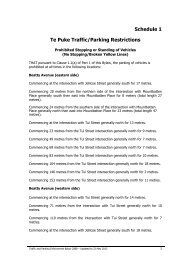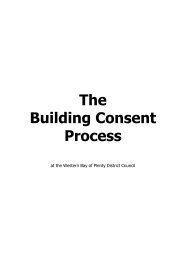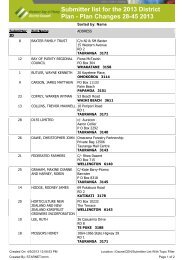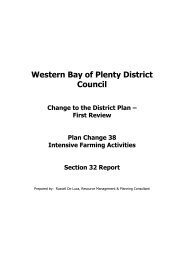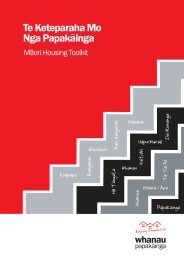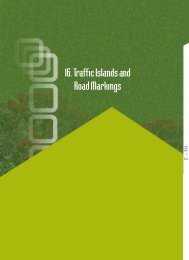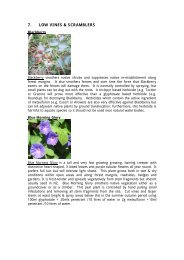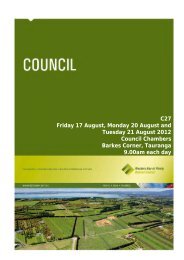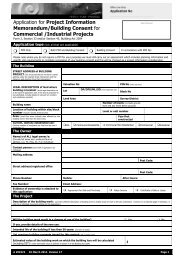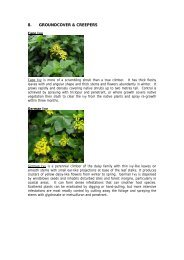papakainga toolkit step 4.indd - Western Bay of Plenty District Council
papakainga toolkit step 4.indd - Western Bay of Plenty District Council
papakainga toolkit step 4.indd - Western Bay of Plenty District Council
Create successful ePaper yourself
Turn your PDF publications into a flip-book with our unique Google optimized e-Paper software.
ContentsStep 4 - Nga Mahi Hangarau (Technical Advice and Support) 38- The Trust’s information decision making process 40- 1. The Location <strong>of</strong> the Papakainga House Sites 41- 2. The Design and Costs <strong>of</strong> Appropriate Infrastructure Services 42- 3. <strong>Council</strong> Development or FinancialContributions,Fees and Costs 43- 4. The Trust’s Papakainga Allocation Process 44- 5. House Design, Sustainable Materials,Techniques and Housing Costs 47- 6. Outcomes from Step 4 48- Appendix 1: Housing Survey <strong>of</strong> benefi cial Owners. 49- Appendix 2: A list <strong>of</strong> Technical Issues theTrust Should Consider. 50- Appendix 3: Papakainga Application Form 5437
The Trust’s information decision making process What do we know about the issues (e.g. what type <strong>of</strong> housing foundations,wastewater / stormwater disposal options, water supply, roading access,flooding) are suitable for the proposed house sites? What will they cost per house site? What are the information gaps? Identify technical reports and sources to fill the gaps. What are the costs, if any, and how do we meet the costs <strong>of</strong> the technical reports? Decisions made by the Trust to (or not to) engage the technical experts. The Trust reviews the information provided and makes an informed decision thatyes this is the right answer, look at other alternatives, request more informationor move onto the next issue or stage <strong>of</strong> the project.40
1. The Location <strong>of</strong> the Papakainga House Sites1.1 Confirm the Locations and the Number<strong>of</strong> the Papakainga House Sitesand then post or email the survey out to other owners.A sample survey is attached in Appendix 1.The location <strong>of</strong> the proposed house sites would havebeen raised during the initial meetings, site visits andvisioning with the Trustees and owners in the first 3Steps. The Trust will need to confirm the location(s) <strong>of</strong>the proposed house sites on the property.The location <strong>of</strong> the house sites may be influenced bywhere people would like to build, because <strong>of</strong> a specialrelationship with a specific area on the property, i.e. anold family homestead location, historical relationship to anarea prior to an earlier amalgamation etc. A <strong>papakainga</strong>may comprise <strong>of</strong> more than one group <strong>of</strong> houses whichmay be referred to as clusters. These options will becomepart <strong>of</strong> the assessment in the technical reports.The selection <strong>of</strong> possible <strong>papakainga</strong> areas in somesituations will be straight forward and obvious whileother areas will require further technical advice. Theseareas could include properties with more challengingnatural land features, soil structures, sloping orundulating topography; location near a river, stream,wetlands, estuary or foreshore area; low lying andprone to flooding; or parts <strong>of</strong> the property may have noaccess etc. An engineering assessment report woulddiscuss all <strong>of</strong> these features and provide an indication<strong>of</strong> the suitability <strong>of</strong> the proposed property for housing.From the responses to the questions and what youhave heard at various meetings <strong>of</strong> owners, the Trustwill have a clearer picture and understanding <strong>of</strong> howmany owners are intending to build a home on theproperty and some indication <strong>of</strong> when. These are thekey indicators that the Trust needs to know to enablethe development and management <strong>of</strong> the property.The Trust may look to address the immediate housingneeds <strong>of</strong> the beneficial owners as well as the mediumterm requests <strong>of</strong> others. The long term aspirations andexpectations <strong>of</strong> future generations to utilise the land andreturn to the <strong>papakainga</strong> will become greater over time.The recommendations from technical reports willprovide the Trustees and a Trust subcommittee withthe information and rationale as to why these siteshave been chosen as the most appropriate areas todevelop for housing.The final decision on the location(s) and the number<strong>of</strong> house sites should be transparent and open toscrutiny by the owners at Trust meetings and inparticular the AGM.1.4 Staging Options for the Development1.2 The Size and Scale <strong>of</strong> the DevelopmentThe size and scale <strong>of</strong> the <strong>papakainga</strong> proposal refers tothe total number <strong>of</strong> house sites in the <strong>papakainga</strong> andthe area for each house site. This is also known as thehousing density, as the density number rises the size <strong>of</strong>the sections reduce i.e. a housing density <strong>of</strong> 10 lots perhectare equates to a section size <strong>of</strong> 1000m 2 ; a density<strong>of</strong> 16 lots per hectare equates to 625m 2 .The number <strong>of</strong> house sites will be determined byconsidering the physical nature and constraints <strong>of</strong> thearea, the Trust’s assessment <strong>of</strong> the housing needs <strong>of</strong>the owners and the minimum size for a house site inthe provisions <strong>of</strong> the respective <strong>District</strong> or City Plan.1.3 Papakainga SurveyThe trustees may want to quantify the housing needs<strong>of</strong> the owners through a survey at a meeting <strong>of</strong> ownersA Trust with a large <strong>papakainga</strong> proposal or withseveral clusters may want to consider the option<strong>of</strong> staging the development in a specific order orsequence to align with the demand and timeframesfrom the owners, the payment for the services to eachsite or cluster and a more effective apportionment <strong>of</strong>costs to each occupier.Location Check List:❍ Have you confirmed the location <strong>of</strong> the house sites?❍ Are these sites surveyed?❍ How many stages are there to the development?❍ What whanau facilities (e.g. park or play groundfor the kids, whanau whare) are provided for the<strong>papakainga</strong> residents?❍ Has the Trust identified or set aside any waahitapu or significant sites or areas for the Trust as areserve?41
2. The Design and Costs <strong>of</strong> AppropriateInfrastructure ServicesThe Trust will need to investigate and determine whatthe expected development costs are for all <strong>of</strong> theproposed <strong>papakainga</strong> house sites and facilities. Thiswill be achieved through the commissioning <strong>of</strong> varioustechnical reports that address:• The onsite earthworks, access to the property,internal roads, footpaths and street lighting, watersupply, wastewater and stormwater disposal,electricity supply and communications. (A list <strong>of</strong>infrastructure services is provided in Appendix 2.)The engineering report should analyse variousdesign options, materials, supply, installation andmaintenance costs for each service type.• Other major development items may includebridges, culverts, landings / wharves / jetties forthose more rural isolated locations.• Internal resources, skills and experience within theTrust may be highlighted through the <strong>papakainga</strong>survey, i.e. architect, engineer, surveyor, lawyer /solicitor, builder, plumber, drain layers, painter, tradesupplies etc. The Trust could develop a “skills database” <strong>of</strong> beneficial owners who may be able toassist with the <strong>papakainga</strong> development.• Any other communal facilities for the <strong>papakainga</strong>.2.1 Who will pay for the cost <strong>of</strong> theservices and when?The Trust and the beneficial owners should be madeaware that the funding for the technical reports andinvestigations for Step 4 will probably be sourced fromyour own resources. The Trust is encouraged to makeapplications to local, regional or national organisationssuch as local charities, Environment <strong>Bay</strong> <strong>of</strong> <strong>Plenty</strong>, TePuni Kokiri, the Lotteries Commission and other fundingsources. Trusts will have to organise fund raisingevents and activities to supplement the individualcontributions from owners for these technical reports.The Trust and the beneficial owners who want to builda home on the property, now and in the future, willhave to pay and contribute towards the developmentcosts. This discussion should happen soonerrather than later and will gather momentum as moretechnical information and advice is added to thedevelopment concept.In many situations the Trust will be working from verylimited resources and will have to ensure they have thefunds available or do some fund raising before theyengage the various technical pr<strong>of</strong>essionals at each<strong>step</strong>. Some Trusts may have funds available to carryout these initial reports due to other income sources.• Actual building costs <strong>of</strong> the dwellings and any othersite buildings.It is important to develop a good working relationshipwith your technical advisor(s) by providing clearinstructions which outline what the required outcomesare from the outset. All technical reports should bepresented to the Trustees in draft before they arefinalised and then presented to the beneficial owners.There will be benefits to individual owners if they canwork collectively to achieve some leverage on costsduring the housing construction phase <strong>of</strong> the project.The outcome from all <strong>of</strong> the technical reports is toproduce an overall development plan that confirms thelocation and size <strong>of</strong> sections and also details wherethe infrastructure services will be located for all thehouse sites.Infrastructure Services Check List:❍ Have you completed your investigations into thedesign and costs for all <strong>of</strong> services including:roading, waste water, water supply, storm water,power supply, telephone etc?❍ Have you considered any alternatives toconventional services, e.g. pavers, water tanks orbore, wind power, compositing toilets, communalwaste water, treatment systems etc?❍ What are the benefits and risks <strong>of</strong> the final serviceoptions?❍ Do you have copies <strong>of</strong> all the technical reports foryour proposal?❍ Who will pay for technical reports and the actualservices?42
3. <strong>Council</strong> Development or FinancialContributions, Fees and CostsThe relevant development or financial contributions foryour <strong>papakainga</strong> proposal are a key cost componentthat the Trust and the owners must identify as part <strong>of</strong>this technical phase <strong>of</strong> the process. These cost itemsshould, in reality, be straight forward to determine bythe respective <strong>Council</strong> once the Trust is in a position toclearly answer the first 2 project categories. The Trustor the <strong>papakainga</strong> project team should meeting withthe respective <strong>Council</strong> to discuss these matters assoon as possible.The development or financial contributions chargedby TCC and WBOPDC are based respectively onthe Local Government Act 2002 or the ResourceManagement Act 1991. The main purposes <strong>of</strong> thesetypes <strong>of</strong> contributions are to fund the additionalcapital costs incurred by the <strong>Council</strong> to provide theinfrastructure services (roads, wastewater, watersupply, stormwater and reserves etc) that are requiredto accommodate the anticipated population growth inthe area.3.1 Tauranga City <strong>Council</strong> (TCC)TCC have two types <strong>of</strong> development contributions:• A Subdivision Impact Fee (SIF) which funds thelocal infrastructure in particular parts <strong>of</strong> the city. Thisfee is generally payable on subdivision consent tocreate additional allotments. SIF’s are not applicableto <strong>papakainga</strong> proposals that utilise a licence tooccupy, occupation order or a hapu partition.• A “Building Impact Fee” (BIF) charged by TCC isa “city-wide” infrastructure cost that benefits thewhole city regardless <strong>of</strong> where you live. This feeis generally payable when you are applying tobuild your home and connect to services for a newresidential dwelling or <strong>papakainga</strong> site.3.2 <strong>Western</strong> <strong>Bay</strong> <strong>of</strong> <strong>Plenty</strong> <strong>District</strong> <strong>Council</strong>(WBOPDC)The financial contributions are RMA based leviesthat are charges to recover the cost <strong>of</strong> infrastructureservices provided by the <strong>Council</strong> and utilised by theapplicant. There are also levies for the provision <strong>of</strong>reserves and impacts on the <strong>District</strong>’s biodiversityvalues. The contributions are payable by all newsubdivided lots including <strong>papakainga</strong> and otherintensified activities on a property.The relevant development or financial contributions foryour <strong>papakainga</strong> proposal are a key cost componentthat the Trust and the owners must identify as part <strong>of</strong>this technical phase <strong>of</strong> the process. These cost itemsshould, in reality, be straight forward to determine bythe respective <strong>Council</strong> once the Trust is in a position toclearly answer the first 2 project categories. The Trustor your <strong>papakainga</strong> project team should meet with a<strong>Council</strong> staff member to identify what these costs arelikely to be based on your proposal. You should alsodiscuss the fees and charges relating to the resourceconsent and building inspection fees, obtain a currentcopy <strong>of</strong> the <strong>Council</strong> Fees and Charges booklet andenquire about what opportunities there are to make asubmission to reduce any <strong>of</strong> these fees.<strong>Council</strong> Check List:❍ What <strong>Council</strong> infrastructure services are youconnecting to?❍ What infrastructure services are provided by theTrust?❍ Have you organised a meeting with <strong>Council</strong> toidentify their costs and fees?❍ Can the Trust make a submission to <strong>Council</strong> for areduction <strong>of</strong> these fees?❍ How will these costs be funded?• TCC will also require fees and charges related tothe resource consent and building inspection feesduring the process. The Trust should raise this atthe meeting and obtain a copy <strong>of</strong> the current councilfees and charges booklet.43
4. The Trust’s Papakainga Allocation Process4.1 Allocation Guidelines & CriteriaThese are important management andadministration processes for the Trust to developand implement in conjunction with the beneficialowners.The purpose <strong>of</strong> the criteria and application processis to assist the Trustees in making a decision on whowill receive a particular house site. This is particularlyrelevant when the Trust is asked to review theirdecision or where more than one owner applies for thesame house site. A formal and documented processcan be reviewed by the applicant(s), trustees andbeneficial owners at any stage and address perceivedissues.An allocation process should:4.1.1 Be robust and transparent to receive andevaluate applications based on the criteriaand then notify the applicants <strong>of</strong> the Trust’sdecision.4.1.2 Treat all beneficial owners equally,respectfully and in a timely manner that alignswith the provisions and powers in the TrustOrder.4.1.3 Include the development <strong>of</strong> an appropriate“Licence to Occupy” that facilitates theuse and enjoyment <strong>of</strong> a specified site bya beneficial owner to build and occupy adwelling for an agreed term. The ownership<strong>of</strong> the land will remain with the Trust.4.1.4 Reinforce the Trust’s <strong>papakainga</strong>kaupapa and vision (Papakainga Policy &Procedures).The applicant / beneficial owners must be made awarethat the total land / property costs for developingeach house site will be based on the information anddecisions made from Sections 2 and 3 <strong>of</strong> this Step.The Trust may look to recover these developmentcosts from the applicants as part <strong>of</strong> the licence tooccupy or the <strong>papakainga</strong> criteria. These costs areover and above the actual cost <strong>of</strong> the house.4.2 Criteria Options for ApplicationsThe criteria developed for the application process isdetermined by the Trust and is the responsibility <strong>of</strong>the trustees. This could be initiated by the Trusteesand further discussed at a meeting <strong>of</strong> owners as adiscussion or workshop issue.4.2.1 All applications for a house site must be madeon the Trust’s application form, i.e. no verbalrequests will be accepted. An applicationtemplate is attached in Appendix 4.4.2.2 The applicant must be either:(a) A registered shareholder in the Trust; or(b) A beneficiary <strong>of</strong> a “Whanau Trust”under the Te Ture Whenua Act that is aregistered shareholder <strong>of</strong> the Trust.4.2.3 The Trust may want to establish a minimumnumber <strong>of</strong> shares that are required to be heldby the applicant <strong>of</strong> the Whanau Trust for eachhouse site, i.e. this calculation may reflect therelative size <strong>of</strong> the house site to the total size<strong>of</strong> the property.4.2.4 The Trust should consider an applicationfee to recover the administration anddevelopment costs incurred by the Trust foreach house site.(a) The administration costs include: legal costsfor the licence to occupy, review the TrustOrder and other documents as well as theTrust’s information management costs; and(b) An apportionment for the totaldevelopment costs paid for by the Trustfor the services to each house site, i.e.technical reports, consultancy fees andon site services (roading, water, powerand wastewater etc).The Trust should also stipulate a time framefor these payments to be made into theTrust’s account in both the application formand the licence to occupy, i.e. within 6 monthsfollowing the approval <strong>of</strong> the application.These are significant management decisions for theTrust and beneficial owners to make, and may requireseveral meetings to reach a consensus on the finalcriteria.44
4.3 Trust OrderAs discussed in Step 3, the trust order defines thepowers the Trustees are granted from the Maori LandCourt to carry out the goals and objectives <strong>of</strong> the Trust.A trust order is designed to facilitate Maori housingdevelopment for the benefit <strong>of</strong> the beneficial ownerswill provide the Trustees with specific powers to:4.3.1 Grant or issue a licence to occupy over aspecific area <strong>of</strong> the property to a beneficialowner.4.3.2 Permit the beneficial owners to use and enjoythe site.4.3.3 Consent to the construction <strong>of</strong> dwellings onthe property.4.3.4 Agree to the removal <strong>of</strong> the dwelling by amortgagee / lender to access and remove thedwelling should the licensee default on theirmortgage payments.The wording <strong>of</strong> Trust Orders and the provision <strong>of</strong>these types <strong>of</strong> powers will vary between the MaoriLand Court <strong>District</strong>s, however, the intent <strong>of</strong> the four (4)clauses must be contained within your Trust order. TheTrust may consider a Trust Order provision for a subcommitteeto manage the licence(s) to occupy. Adviceshould be sought from a lawyer..4.4 A Licence to OccupyA licence to occupy is granted by the Trustees to abeneficial owner for the primary purpose <strong>of</strong> buildinga home and occupying a designated house sitewithin the Trust’s property. The licence defines therelationships and roles between the Trustees (licensor)and the occupier (licensee) <strong>of</strong> the house site. It istherefore essential that the terms and conditions <strong>of</strong>the licence are discussed, understood and agreed toby both parties. These discussions are important andwill have an effect on both parties for the term <strong>of</strong> thelicence, which in many cases will be 20 to 30 years.It is important to remember that the terms andconditions <strong>of</strong> the licence to occupy are determined bythe Trustees and not the Maori Land Court. There aremany variations to the contents <strong>of</strong> a licence to occupyand the Trustees are advised to seek their own legaladvice on what clauses should be included in thelicence to ensure it achieves the Trust’s <strong>papakainga</strong>goals and objectives. In addition to the above issues,a licence to occupy may also address the followingmatters:4.4.1 Reinforce the <strong>papakainga</strong> criteria in thelicence to occupy,4.4.2 Consider provisions for a specific levy forthe ongoing administration and maintenance<strong>of</strong> common services (roading, water,playgrounds etc) that are provided for by theTrust and not the local <strong>Council</strong>.4.4.3 Include a site or survey plan showing theactual location <strong>of</strong> the site in relation to theother house sites and the main propertyboundaries.4.4.4 Determine the term <strong>of</strong> the licence in years.The term should equal to or exceed theterm <strong>of</strong> the mortgage. Note that Part 12Trusts such as Ahu Whenua Trusts mustcomply with section 150A(3)(b) <strong>of</strong> the Te TureWhenua Maori Act 1993 if the licence is formore than 21 years the Trust is required tosend a copy <strong>of</strong> the licence to the registrar fornoting in the memorial schedule <strong>of</strong> the block.4.4.5 Specify that the licensee is responsible to payall charges, levies and costs for the actualhouse site that are imposed by local <strong>Council</strong>.The terms and conditions for the licence will reflectthe current <strong>papakainga</strong> situation on the property andthe position <strong>of</strong> the beneficial owners and trusteesto moving forward and utilising the land in terms <strong>of</strong>housing.A licence to occupy should not be confused withan occupation order that is granted by the MaoriLand Court. The key point between the two tenuredocuments is that the licence to occupy is issued bythe Trust and not the Maori Land Court.4.4 Papakainga Information KitThe trust should consider developing their own“<strong>papakainga</strong> information kit” for their beneficiaries. Aninformation kit would include a copy <strong>of</strong> the following:application form, the current Trust Order, contactdetails for the trustees and <strong>of</strong>fice holders, a list <strong>of</strong>owners, Maori Land Court memorial schedule for45
the block, licence to occupy, <strong>papakainga</strong> conceptplan or map, <strong>papakainga</strong> vision statement and somebackground to the formation <strong>of</strong> the Trust. The Trustshould establish and maintain an effective informationmanagement system for all <strong>of</strong> these Trust documents.Does the Trust have?❍ The appropriate <strong>papakainga</strong> clauses in the TrustOrder?❍ A Licence to Occupy prepared and agreed to withthe beneficiaries?❍ Established criteria for allocating house sites tobeneficiaries?❍ An “administration fee” included in the applicationform?❍ A <strong>papakainga</strong> information kit for beneficiaries?❍ A policy on providing rental homes as part <strong>of</strong> the<strong>papakainga</strong>?46
5. House Design, Sustainable Materials,Techniques and Housing CostsAt this stage <strong>of</strong> the process this is an opportunity forthe Trust and the potential home owners to investigatethe most appropriate housing design, energy options,water use, materials and construction options thatcontribute to more efficient, safe and cost effectivehomes.5.1 Research on the WebThere are a large number <strong>of</strong> options that you canconsider and <strong>of</strong> course some will be more expensivethan others. There are many web sites that you canuse including the following:• The Department <strong>of</strong> Building and Housing web siteprovides a whole hosts <strong>of</strong> information and links toother informative sites that are <strong>of</strong> interest to anyonewho is consider building a home:http://www.dbh.govt.nz/index• Energy Efficiency and Conservation Authorityencourages, supports, and promotes energyefficiency, energy conservation, and the use <strong>of</strong>renewable sources <strong>of</strong> energy in New Zealand.Energy efficiency is using less energy to achieve thesame result:http://www.eeca.govt.nz/• Energy-wise website links to the energy spotadvertisements on TV which provide energyefficiency options for home viewers:http://www.energywise.govt.nz/• The “Smarter homes” website promotes creatinghealthy, affordable homes for better living throughbeing energy and resource efficient:http://www.smarterhomes.org.nz/• The “Consumer build” website aims to provide clear,independent and up-to-date information to usersabout building, buying, renovating and maintainingtheir homes in NZ:http://www.consumerbuild.org.nz/• “Level” is another website that will assist you todesign and build homes that have less impact on theenvironment and are healthier, more comfortable,and have lower running costs:http://www.level.org.nz/• The “Waitakere City <strong>Council</strong>” website also hasuseful links to their sustainability guidelines and ecoprojects:http://www.waitakere.govt.nz• “Life time Design” website promotes the 5 principlesthat recognise the need for places and productsto match the needs <strong>of</strong> people rather than peoplehaving to adjust and fit into the place:http://www.lifetimedesign.org.nz/• Quality Planning provides guidance on the planningdevelopment process in NZ:http://www.qp.org.nz/plan-development/• The “Sustainability” website was developed andmaintained by the Ministry for the Environment (MfE)to help you reduce your impact on the environmentand save money, without compromising your lifestyle:http://www.sustainability.govt.nz/• BRANZ is an independent and impartial research,testing, consulting and information companyproviding resources for the building industry:http://www.branz.co.nz/cms_display.php• “Beacon” is a collaborative research group thatworks to find affordable ways to make New Zealandhomes more resource-efficient, cheaper to run,healthier to live in, and kinder to our environment:http://www.beaconpathway.co.nz/5.2 Meeting other Papakainga TrustsThe Trustees and owners may want to meet with otherTrusts who have built homes on their properties todiscuss their development and housing experiencesand lessons with you. This could occur at any stage <strong>of</strong>the process and is only limited by a phone call to one<strong>of</strong> the Trustees.Housing Design Check List:❍ Have you considered the housing design, energyoptions, water use, materials and constructionoptions to improve the efficiency <strong>of</strong> your home?❍ Have you used any <strong>of</strong> the above websites?❍ Has the Trust met with another <strong>papakainga</strong> landTrust to discuss their experiences?47
6. Outcomes from Step 4The outcomes from Step 4 are important to thesuccess <strong>of</strong> the total development and may take up to2 years or more to achieve. The lengthy time framesare due to requirements to consult with the owners toprogress development decision making process.The Trust will have all <strong>of</strong> the rationale for the locationand services contained in the geotechnical andengineering reports.The Trust will have an overall <strong>papakainga</strong>development plan that will address the housing needs<strong>of</strong> the beneficial owners on a more collective andmanaged approach. The process can be reviewedover time without having to reinvent a <strong>papakainga</strong>plan each time someone wants to build a home on theTrust’s property.ConclusionThere are some major challenges for the Trust inthis Step that will take considerable time to workthrough. The decisions and outcomes <strong>of</strong> the Trustare based on the technical reports from pr<strong>of</strong>essionalsthat have produced a final plan showing the location<strong>of</strong> the house sites, services and the developmentcosts. In addition to this the Trust has maintained itsworking relationship with <strong>Council</strong> by keeping them upto date on progress and costings for the proposal. Itis assumed that all <strong>of</strong> this information and decisionshave been agreed to and supported by the beneficialowners.Self- Assessment and Final Check ListBefore progressing to the next <strong>step</strong> in the project youshould assess: (Note: you don’t have to write downanswers, just consider the following questions)Have you and the project team completed all <strong>of</strong> theabove stages?❍ Does the Trust have a survey plan <strong>of</strong> the<strong>papakainga</strong> proposal showing all <strong>of</strong> the servicesand communal facilities and areas?❍ Has the Trust kept meeting records <strong>of</strong> all the major<strong>papakainga</strong> decisions and technical reports todate?❍ Does the Trust have appropriate <strong>papakainga</strong>processes and procedures to allocate house sitesto beneficial owners?❍ Has the Trust met with and obtained from <strong>Council</strong>their financial contributions and fees for the Trust’s<strong>papakainga</strong> proposal?❍ Have you and other owners considered moresustainable and efficient design principles,materials and construction methods for homes onthe property?48
Appendix 1Housing Survey <strong>of</strong> beneficial Owners.1. Are you ready and willing to move and build on the property?(a) In the next 12 – 24 months (Date: ) House size:(b) In 2 to 5 years?(c) In 6 to 10 years?(d) More than 10 years?2. Have you organised your finances and does it support your timeframes?3. Where would you like to build a home on the block? Please use the attached map<strong>of</strong> the block to indicate where you are intending to build.4. How many people are in your family that are returning to the property?(a) Pakeke: Tane ( ), Wahine ( ), Kuia ( ) – Koroua ( )(b) Tamariki: Tama ( ) Kotiro ( ) Total No in your whanau:5. Do you have any special housing requirements or needs: wheelchair access, ramps, etc?6. Do you have any other building skills, qualifications, experience and or contacts theTrust could utilise for the <strong>papakainga</strong> project?7. Are you prepared to share the cost for common services in the development <strong>of</strong> roading,water reticulation, fire fighting, wastewater, electricity supply etc.49
Appendix 2A list <strong>of</strong> Technical Issues the Trust Should Consider.The following tables provide an indication <strong>of</strong> the type <strong>of</strong> technical information the Trust may require for the<strong>papakainga</strong> development.1. Engineering and Geotechnical Reports Internal Sources External Optionsa. The Trust may need a report(s) on the soilstructure and engineering characteristics <strong>of</strong> theproperty that will determine the suitability andtypes <strong>of</strong> building foundations, location <strong>of</strong> buildingplatforms, wastewater and storm water systemsand options, setback margins from slopes, cliffsor waterways, the depth <strong>of</strong> the water table. Thisis particularly so for properties in rural areas.2. Wastewater Internal Sources External Optionsa. Conventional wastewater septic tank system filtersand trenches to meet EBOP standards.b. Alternative options based on the number <strong>of</strong> housesites, location and soil type / structure.c. Engineering system design and costs.d. Maintenance and compliance costs for the finalwastewater options.e. Project management costs to the build the approvedsystem.3. Water supply Internal Sources External Optionsa. Water tanks - rain water from the ro<strong>of</strong>.b. Water bore.c. Reticulation around the <strong>papakainga</strong>d. Engineering system design and costs.4. Stormwater Internal Sources External Optionsa. Onsite trenches or pits.b. Engineering system design and costs.c. Other onsite flooding issues.50
5. Electricity supply Internal Sources External Optionsa. Where is the nearest electricity source to the property?b. Underground or overhead options?c. Is a transformer required?d. Alternative power sources: solar, wind or water.6. Roading Internal Sources External Optionsa. Access from the main road.b. Internal access to each lot, road width.c. Location <strong>of</strong> roads.d. Type <strong>of</strong> roading material: tare seal, concrete, pavinge. Curb and channelling.f. Footpaths?g. Cycle path.7. Communications Internal Sources External Optionsa. Telephoneb. Internet / wireless internet.c. Other.8. Community Facilities Internal Sources External Optionsa. Whanau / community whare.b. Open space, playground / sports fields.c. Garden areas and fruit trees.d. Hauora & education facility.e. Trust kaumatua unit(s).f. Trust whanau rental home(s).g. Cultural heritage sites / reserves.h. Urupa.51
9. Housing Design Options Conventional Maori DesignUtilise the websites to identify options that you may want to consider as part <strong>of</strong> the design <strong>of</strong> your home. This is ahuge field that includes:• selecting a building site with good access to the sun• insulating your home so its stays warm in winter• orienting windows so the sun can heat your home• choosing materials that don’t use or emit harmful chemicals• Planning to make sure your home will meet current and future family needs.• Being energy efficient and using resources wisely.• Choosing and building with materials that are sustainable.• Maximise the occupants’ health and comfort needs, while also costing efficient.a. 3 bed roomb. 4 bed roomc. 5 bed roomd. Functional design:i Flexibilityii Incorporates indoor and outdoorconnectionsiii Large living areas, family and childrenspace, marae sleeping area optionsiv Large bathroom & laundryv 2 toilets/ bathroomsvi Orientation <strong>of</strong> the house to the north ornorth-eastvii Garaging / carportviii Decks and pavingix Landscape and planting planx washing linesxi Fencese. Other onsite buildings / structures10. Environmental Impact Assessment Conventional Maori Designa. Long term impacts on the block and neighbouring properties.b. Impact on any streams, creek, rivers and / or harbour.c. Impacts <strong>of</strong> disposal <strong>of</strong> wastewater from the <strong>papakainga</strong>.d. Protection <strong>of</strong> our whanau, hapu and Iwi heritage sites.e. Community impact.f. Social impacts.g. Economic impacts.52
11. Funding Options for Technical Advice Internal Externala. Whanau expertise and contacts.b. Te Puni Kokiri.c. Housing NZ Corporation.d. Other Government Agencies (DIA, Ministry <strong>of</strong> SocialDevelopment).e. TCC, WBOP or EBOP.f. Local Funding Trusts (TECT).g. National Trusts (FIRST).h. Other sources.53
Appendix 3Papakainga Application FormThe idea <strong>of</strong> a “<strong>papakainga</strong> application form” is to assist the Trustees in making a decision on whom they shouldallocate a house site/section to on behalf <strong>of</strong> all the beneficial owners in the block. In most cases this should be astraight forward decision for the Trustees. The process is intended to formally record the receipt <strong>of</strong> an application,the decision and rationale <strong>of</strong> the trustees and the written notification to the applicant. The application form andprocedures may assist in situations where an owner wants to review the allocation <strong>of</strong> a particular site to anotherowner or where there are 2 or more owners are applying for the same house site. The key point here is the formalrecording <strong>of</strong> these decisions for future reference and management.Papakainga Application Form (Insert name <strong>of</strong> the Trust / Block) :Applicant’s Full Name:Home Address:Contact Details: Ph: Mobile:Email:Work:Whanau Details: Pakeke: tane ( ) Wahine ( ) Tamariki: Tama ( )Kuia ( ) Koroua ( ) Kotiro ( )Shareholder Details:What is the name <strong>of</strong> the block youare an owner in?How many shares do you havein your name in the block?Whose name are the shares in?If this is a Whanau Trust? Please provide:(a) The name <strong>of</strong> the Trust:(b) How are you a beneficiary <strong>of</strong> this Trust?(c) Who are the Trustees?Papakainga TitleWhat type <strong>of</strong> Maori land title are you seeking from the Trust, i.e. licence to occupy, hapupartition, full partition, other options (please specify)?Where is theProposed HouseSite?Please provide a plan or sketch <strong>of</strong> your proposed house site in relation to the currentproperty boundaries.What is the area <strong>of</strong> your proposed house site?What is yourHousing Proposal?Please provide a brief description <strong>of</strong> your housing proposal.54
Papakainga Application Form (Continued)When are you likely to start building (Date and timeframe)?:Note: The Trust will not support any application from an owner to develop rental units / homes for non beneficialowners on Trust property. The Trust’s priority is to support beneficial owners in addressing their housing needs andaspirations on the property.Note: The applicant will be responsible for all infrastructure costs (roading, waste-water, water etc), council fees andproperty rates / levies for the proposed house site.Application Fee <strong>of</strong> $1,000.00An application fee <strong>of</strong> $1,000.00 is payable to the Trust’s treasurer upon lodgement <strong>of</strong> the application with the Trust.The purpose <strong>of</strong> this fee is to pay the Trust’s administration and management costs associated with the Papakaingadevelopment. This includes legal advice and services, application to the MLC (change <strong>of</strong> trustees or trust order,prepare legal documents, licence to occupy, leases etc), secretary and treasurer duties, meeting notices in the localpaper, record keeping, correspondence, annual returns, financial reports and records.The following section is a guide for the Trustees to use in assessing the above application forms that will alsoprovide a written record <strong>of</strong> the decision for the Trust’s records.Trustees Papakainga Application Decision (Insert the name <strong>of</strong> the Trust):Name <strong>of</strong> the Applicant:The application was received by the secretary onDate:The application was discussed at a trustees’ meeting / meeting <strong>of</strong> owners held onDate:All sections <strong>of</strong> the application form were completed correctly with appropriate attachments. List attachments:Issues raised:Action required:1.2.3.4.Further information requested from applicant:1.2.3.Decision:1. Application approved / declined to (insert the name <strong>of</strong>applicant) to build on (insert house site description)2. The Trustees agree to issue a licence to occupy to(insert name <strong>of</strong> the applicant).3. The Trustees decline to issue a licence to occupy to (insertname <strong>of</strong> the applicant). The issues are discussed above.4. Letter to be written by the Trust’s secretary notifying theapplicant <strong>of</strong> the decision.Signed by the following TrusteesTrustees Name: Dated: Signature:



