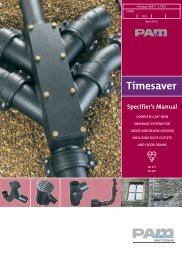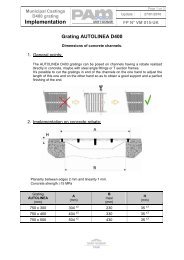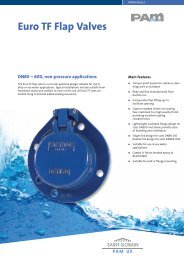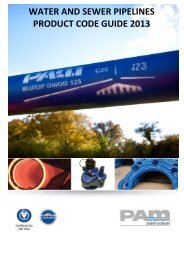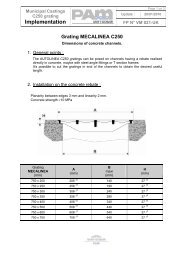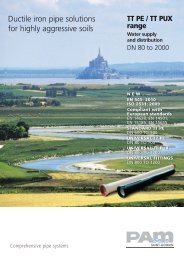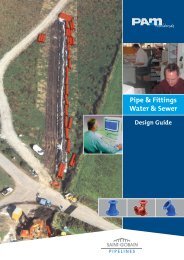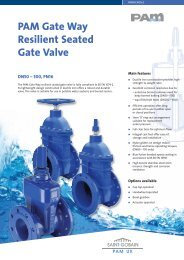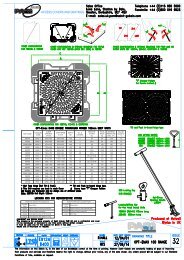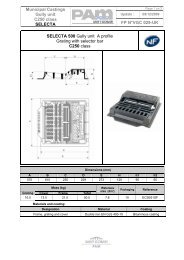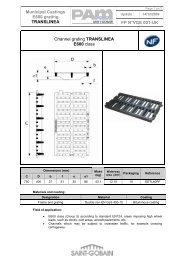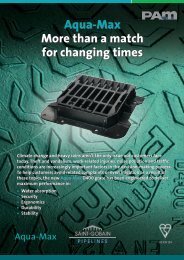Installation Guide Feb 2013.cdr - Saint-Gobain PAM UK
Installation Guide Feb 2013.cdr - Saint-Gobain PAM UK
Installation Guide Feb 2013.cdr - Saint-Gobain PAM UK
You also want an ePaper? Increase the reach of your titles
YUMPU automatically turns print PDFs into web optimized ePapers that Google loves.
INSTALLATIONGUIDEClassical cast ironrainwater & guttersystems
INSTALLATION ADVICE(Read in conjunction with BSEN 12056-3)The purpose of this <strong>Guide</strong> is to provide detailed informationand clear instructions to assist the installer, with methods, tosimplify the installation being achieved.Its objective is to provide the user with all the necessaryadvice to ensure a trouble-free and quality installation.For full product range see product manual.TECHNICAL/PLUMBING ADVISORY SERVICEIn support of <strong>Saint</strong>-<strong>Gobain</strong> <strong>PAM</strong> <strong>UK</strong>'s extensivemanufacturing resources a plumbing advisory service isavailable to customers to provide technical assistance andguidance on installation.Telephone Helpline: 01952 262529.ENQUIRIES/SALES: <strong>Saint</strong>-<strong>Gobain</strong> <strong>PAM</strong> <strong>UK</strong>,Lows Lane, Stanton-by-Dale, Ilkeston, Derbyshire, DE7 4QU.Telephone: 0115 930 5000. Fax: 0115 932 9513.Website: www.saint-gobain-pam.co.ukGENERALWhen working on gutters or fascias at height it is advisableto use scaffolding in preference to ladders. If you are using aladder please take the following points into consideration:(These points are for guidance only)1. Ensure the ladder is based on level ground, preferably notsoil or grass. If the ladder is based on soil or grass then place aboard beneath the legs to spread the load and prevent sinking.2. If possible, tie the top of the ladder to ring bolts at eaveslevel.Before fitting pipes/gutters, ensure that all pieces have beenprimed and painted, including all cut ends to preventcorrosion. If any pipes/gutters have been cut/drilled, ensurethat there are no loose filings on the system as these willquickly discolour the product.3. We strongly recommend that you do not work alone.Removal and installation of cast iron guttering generallyrequires two people.Before replacing an existing system it is advisable to inspectand repair fascia and wall faces before beginning a newinstallation. All fascias must be in good condition before newguttering is installed as the weight of the cast iron gutterscould cause rotten fascias to fall causing damage or injury toproperty or persons below.If the building does not have fascia boards, contact yourlocal builders merchant for advice on suitable support brackets,or contact our Technical Advisory department on 01952262529.
GUTTER INSTALLATIONSTEP 1Identify route whichrainwater will take.STEP 2Locate gully/connectionto drain and positionoutlet, taking intoaccount offset projection.(Fig. 1)STEP 3Approximately 75mm -100mm from the end ofthe run fit a bracket,taking into account thefall down to the outlet.Note: For other bracketssee “General Notes”(Page 1).Fix the remaininggutter brackets atmaximum centres of900mm (more frequentlyin areas prone to highsnowfall) along the fallline (as shown in Fig. 2).Additional bracketsshould be fitted at amaximum of 150mmfrom angles and outlets(as shown in Fig. 3).Brackets should be fixedusing corrosion resistantwood screws 5mm x25mm round or panheaded.Use plumbline or stringfor alignment whenbracketing.Please Note: When usingOG and moulded proles,we recommend thatfascia brackets are usedwherever possible.Fig. 1Fig. 2NozzleOutletFig. 3OutletGullyCast IronFasciaBracketsMax.900mmspacingFall of between1:350 and 1:600Max.150mmMax.150mm
BEADED HALF ROUND, DEEP HALF ROUND,MOULDED N0.46, OG, NOTTSOGAND BOX PROFILEGutter sockets shouldbe joined to spigots witha specialist rubberisedbitumen gutter sealant ora low modulus siliconsealant, then fixed with acorrosion resistant round/pan head setscrew and nut,M6 x 20mm long. (Fig. 10)Spread sufficientsealant within the socket,applying additionalsealant under the headof the setscrew, whenbringing the partstogether. The nut shouldthen be finger tightened.Any excess that appearsshould then be removed.Allow the sealant to‘cure’ and then tightenthe nut and bolt. Do notFig. 10SpigotEndFig. 11CLASSICAL EXPRESSCLIP ASSEMBLY 1CorrosionResistantRound/PanSetscrew& NutSocketEndSealantover-tighten as this could damage the gutter. (Fig. 11)Repeat this procedure for all joints.See notes regarding replacement gutters.Note: Before installing gutters and fittings, ensure that allpieces have been suitably painted. See painting finish methods.If any gutters have been cut, ensure that there are no loosefilings on the system as these will quickly discolour the product.STEPSlacken bolt to the fullestextent (Fig. 12).STEP 2Locate the gasketcentrally within the clipassembly ensuring the sealends are positioned withinthe locating lugs (Fig. 13).STEP 3Locate the black section onthe rear gutter edge andensure clip is positionedequal distant to each endof the gutter. Note: In thecase of fittings, use thejoint location lugs as aguide (Fig. 14).Fig. 12 FrontSectionClipFig. 13Fig. 14GutterBackSectionSealGutter
STEP 4Bring the front sectionforwards and clips ontothe front edge of thegutters. Re-check theposition and bolt uptight (Fig. 15).STEP 5Typical appearance ofassembled joint (Fig. 16).Fig. 15SealFig. 16ClipGutterDRILLINGGUTTERSHole size is 8mm (5/16")and should be positionedcentrally 20mm from thespigot of the gutter (Fig.17).The hole in a fittingsocket will provide auseful template.We recommend the useof tungsten tipped drillsor a good quality masonrydrill.Fig.20mm135°AllAngles 178mm20mmHole forM6 x 20mmRound/PanHeadedSetscrewCUTTINGGutters can be cut usinga hacksaw, the bladeshould be tungsten tippedwith 50 teeth per inch.A powered saw or disccutter can be used.Note: Please observe thenecessary safetyprecautions recommendedby the tool manufacturer.Fig. 18PIPE INSTALLATION (BOTTOM UP)STEP 1Using plumbline fromcentre of nozzle / offset,determine position ofshoe or connection todrain. (Fig. 19)Fig. 19STEP 2 (EARED PIPE)Determine the positionof the fixings and drillsuitable holes to takerawlplugs or anchors.8mm x 50mm min. Noncorrosivefixing should beused without wall spacerC
plate, 8mm x 75mm min.non-corrosive fixing withwall spacer plate. (Fig. 20)75Fig. 20Note: Cast Iron Spacerplates may be required ifwall is uneven and willalso allow for easiermaintenance. Theseshould be fixed with theflat back plate to theback of the pipe ear.WallSpacerPlateSTEP 3The pipe spigot isoffered into the shoesocket and positioned inline with the plumbline,hole centres are thenmarked through centreof elongated holes inears, this will allow foradjustment. (Fig. 21)2 1/ 2CFig. 21STEP 4Drill and fix as shoe.STEP 5Repeat until last fulllength is fixed, ensuringin each case that the pipespigot is fully seated insupporting socket.2 1/ 2CSTEP 6The last pipe lengthshould be measured fromthe internal base of thesocket to the undersideof the gutter nozzle (A),or to the spigot of theoffset (B), rememberingto include the depth ofsocket in overall length.(Fig. 22)Fig. 22OsetNozzleSTEP 7Cut pipe to lengthallowing 5mm forclearance on length andfix as previously described.Note: It may be necessaryto lift gutter to locatenozzle in the pipe socket.2 1 / 2CBA
STEP 8Finally, to centraliseand secure pipe joints,use wedges made upfrom sheet lead cut into30mm strips, rolled andtapped, between socketand pipe.This should be insertedin 3 places to avoid anyrattle. (Fig. 23)UNEARED PIPE FIXINGThese can be fixed usinga drive in spike(tradename, Holdfast),wrought iron or galvanisedmild steel. (Fig. 24)A wall fixing bracketmade in galvanised mildsteel can also be used bydrilling suitable holes andinserting rawlplugs totake 50mm (depth) screw.The bracket will then belocated to the back platesupplied. (Fig. 25)Note: For rectangularpipes, a cast irondecorative ear band canbe supplied by <strong>Saint</strong>-<strong>Gobain</strong> <strong>PAM</strong> <strong>UK</strong> forfixing pipes to the wall.Fig. 23LeadStripsFig. 24Fig. 25STEPSocketPipeDrive in spikeLOOSE SOCKETED PIPE FIXING(BOTTOM UP)<strong>Installation</strong> is as forClassical fixed socketedpipe, the loose socket,however, is looselyinserted into the pipebefore establishing fixedcentres.Fig. 26AThe socket will performwithout the need forfilling in the verticalposition, but if preferreda suitable low modulussealant or filler can beused.SealantPipe
To establish pipelength required, looselyinsert socket and followStep 6 in Fixed SocketSection.Note: Allowances forsocket depths, referDimension A. (Fig. 26)Fig. 27CNote: When cutting pipeto length, ensure cutends are clean andsquare to give a neatappearance. Any gapscan be filled using aproprietary mastic fillerfor external use.CIn a situation wherethe connection at thebase of the rainwaterstack runs into the draininlet, a galvanised steelwall fixing bracket oreared access pipe(100mm only) will berequired to retain pipebarrel. (Fig. 27)Ground LevelWall BracketSee Fig. 25TOP DOWNFIXING(FIXED SOCKET)Fig. 28This is the reverseprocedure to theprevious section. The firstpipe to be fixed ispositioned and markedrelative to the offset/gutter nozzle. (Fig. 28)The process is repeatedup to the last full pipelength.The pipe at the base ofthe stack will have to becut to length relative tothe shoe.Pipe FixingC
LOOSE SOCKETED PIPE(TOP DOWN)STEP 1The loose socket islocated and fixed so thatit fully supports theoffset, or is locatedbeneath the nozzle.Fig. 29STEP 2A pipe barrel is theninserted into the inlet ofthe loose socket.STEP 3Both pipe and socketare then offered to thefixed socket spigotensuring that the pipeend is Iocated to theunderside of the fixedsocket.FixedSocketCSTEP 4Holes on the loosesocket are marked,drilled and socket is thenfixed.STEP 5This is repeated untilstack is completed.CCentreMarksADDITIONAL INFORMATIONMAKING UPOFFSETSWhen the projection ofthe fascia is in excess of455mm the offset isformed with a pipeoffcut, and two 112 1/2bends (as shown in Fig.30).ofCUnearedPipeGutter Outlet112.5° BendPipe112.5°BendPipeOffset greaterthan 455mmCFig. 30
SEALING PIPEJOINTSWith vertical pipes,joints are usually leftunsealed in the socketsso that if any blockagesoccur the rainwater pipedoes not fill up withwater to the eaves andcreate a nuisance.Only seal jointsbetween gutter outletand rainwater pipe oroffset. (Fig. 31)92.5°BranchAlso, any joint which is in the horizontal position such as90°Branch arms or Bends etc.CUTTING PIPEHow do you cut alength of cast iron pipeor gutter? With pipethere are three methods.Firstly the easiest andquickest way is by using apowered disc cutter ormetal saw (as shown hereFig. 32).Secondly, by pipewheel cutter, which takesslightly more time butgives a neat square edged cut.Thirdly, by hacksaw, although a tungsten tipped or 50 TPIblade is usually required.Note: Snap cutters are not recommended for use on castiron pipes etc., and safety equipment, for instance eyeprotection, should be worn at all times.Always follow guidelines laid down in health and safetyregulations.CPipeGutter Outlet92.5°BendSeal JointsCFig. 31Fig. 32PAINTING/FINISH METHODSClassical cast iron rainwater systems are supplied in ablack primer coating or in “Plus” finish (a semi-gloss, blacktopcoat) - available on Express, standard HR and Ogeegutters and fittings and circular downpipes and ttings.Painting - (on site, prior to installation)When preparing the pipe, gutter and fittings for the onsitefinishes, inspect the products, wire brush and touch upthe factory applied primer coating, with a metal primer, (ifand where necessary) after first ensuring all surfaces aredegreased with thinners and are dust free.
Apply an undercoat (usually 2 coats), before finishing theproduct with a top coat to suit the building decor. Werecommend that only a suitable, good quality paint finish isused to ensure minimal maintenance.Please note that extra care should be given where castiron is being installed in exposed coastal areas.Always consult paint manufacturers’ recommendations. Someexterior paints may not be suitable for painting over thewater-based primer.<strong>Saint</strong>-<strong>Gobain</strong> <strong>PAM</strong> <strong>UK</strong> does not accept any responsibility forthe performance of any customer-applied, finished coat systems.It is the responsibility of the installer/purchaser to examine andrepair any coating damage to the factory-applied primer coating,before applying further primer and top coats prior to installation.CLASSICAL PLUS (Finish Coat)Product is supplied wrapped to protect from physical damageInstall as ClassicalFollowing installation it is important that any slightinstallation damage to the coating is repaired with theappropriate quick drying touch up paints available. ProductCode 192549 (Primer) and 192550 (Top Coat).MAINTENANCECast iron rainwater gutter systems are designed andmanufactured to give many years of reliable service, but toachieve this, regular inspection and minimal routinemaintenance should be carried out including:1. Annually check and clear the gutter systems & rainwaterheads of any leaves and debris that could cause a potentialblockage (may require more checks if in close proximity oftrees etc).2. Also inspect the condition of the paintwork at the sametime as 1. wiping clean any film built up, to protect thesurface finish.3. Also check on security of fixings and joints.If the manufacturers installation and paint suppliersinstructions are adhered to re-painting should not berequired for approx 5 years or longer. (Unless subject toaggressive atmospheric conditions i.e. coastal towns andproviding the integrity of the finish coat is maintained).EQUIPMENT REQUIREDTOOLSMATERIALSDrillClassical gutters andSAdjustable SHacksaw - Disc Cutterundercoat, topcoatWirebrushMastic Sealant - low modulusPlumbline(suitable for overpainting)Pencil / Markeror Plumbers’ MateLadderSetscrews and Nuts (gutterS caffoldbolts 6mm x 25mm long)ScraperSpirit LevelTape Measuresockets (50-75mm min. length)Lead strips - to wedge in socketsRound headed woodscrews(5mm x 25mm long)Round/Pan headed setscrews(6mm x 20mm long)
PRODUCTS SIZES PRODUCTS SIZESCLASSICAL RAINWATER PIPES (A585)Single Socket Eared(overall length)1829mm1829mm1829mmSingle Socket No Ears(overall length)1829mm1829mm1829mmPLAIN BARRELS(overall length)1750mmLOOSE SOCKETS (A586)EaredEaredEaredNo EarsNo EarsNo EarsWALL SPACER PLATE (A584)Cast iron -for use with earedpipes and shoesSHOES FRONT (A588)EaredEaredEaredNo EarsNo EarsNo EarsRAINWATERDIVERTERKIT (A593)No EarsNo EarsEaredEaredACCESS PIPE (A590)No EarsNo EarsNo EarsEaredEaredEaredBENDS (A591)192 /2°192 /2°192 /2°1112 /2°1112 /2°1112 /2°135°135°135°BRANCHES (A592)192 /2°192 /2°192 /2°1112 /2°1112 /2°135°135°NEW657510065751006575100657510065751006575100657510065751006575657565751006575100657510065751006575100657510065756575OFFSETS (A594)75 projection75 projection75 projection115 projection115 projection115 projection150 projection150 projection150 projectionOFFSETS225 projection225 projection225 projection305 projection305 projection305 projection380 projection380 projection380 projection455 projection455 projection455 projectionDRIVE-INSPIKE (A459)CLASSICAL PIPES (A601)Square & RectangularEared and No EarsHEADSFlat Hopper (A750)210 x 160 x 185210 x 160 x 185250 x 215 x 215Flat Rectangular Box225 x 125 x 125225 x 125 x 125Flat Rectangular Box280 x 150 x 130Rectangular (A484)300 x 250 x 200300 x 250 x 200300 x 250 x 200CastellatedRectangular (A485)250 x 180 x 175Rectangular (A485)250 x 180 x 175250 x 180 x 1756575100657510065751006575100657510065751006575100GALVANISEDSTEEL WALL-FIXINGBRACKET (A548)6575100Associated ttingsFlat Hopper (A751)305 x 186 x 200305 x 186 x 20075 x75100 x75100 x 100125 x 10065751006575(A841)6575(A842)100657510065751006575NEWThese products are available primer coated or “Plus” finish
PRODUCTS SIZES PRODUCTS SIZESHR GUTTER & CONNECTIONSHalf Round Gutter(G800)1829mm length1829mm length1829mm length1829mm lengthRight Angle Double Socket90°90°90°Right Angle Single Socket90°90°90°90°Left Angle Single Socket90°90°90°90°100115125150(G802D)(G801)(G802)100115125100115125150100115125150Dropend with socket (G807)65mm outlet65mm outlet75mm outlet75mm outlet100mm outletDropend with spigot (G808)65mm outlet65mm outlet75mm outlet75mm outlet100mm outletFascia BracketRise &Fall Bracket(G809)(G872)Black coatedmild steelNote - requires painting after xingRafter Bracket(G871)Top xGalv. mild steel100115125150150100115125150150100115125150100115125150100115125150Right Angle Single Socket135°135°135°135°Left Angle Single Socket135°135°135°135°Union Clip (G803)(G801)(G802)100115125150100115125150100115125150Rafter Bracket(G870)Cast Iron GutterJointing Kit (G873)Side xGalv. mild steelNEW100115125150100115125OG GUTTER & CONNECTIONS (G840)1829mm length 100115125Stopend for Spigot(G804)100115125150Angle Internal90°90°90°(G841)100115125Stopend for SocketNozzle (G806)(G805)65mm outlet65mm outlet65mm outlet75mm outlet75mm outlet75mm outlet75mm outlet100mm outlet100115125150100115125100115125150150Angle Internal135°135°135°Angle External90°90°90°Angle External135°135°135°(G841)(G842)(G842)100115125100115125100115125These products are available primer coated or “Plus” finish
PRODUCTS SIZES PRODUCTS SIZESUnion Clip (G843)100115125Stopend for Socket(G844)100115125Gutter (G880)1830mm length125Stopend for Spigot(G845)10011512590°Angle(G881)125Nozzle (G846)Fascia Bracket65mm outlet65mm outlet65mm outlet75mm outlet(G849)*OTHER GUTTER PROFILES100115125125100115125DEEP HR GUTTER & CONNECTIONS(G810)100 x 75125 x 7545°Angle(G882)Transitional ClipNozzle (G885)Fascia Bracket(G883)Connect to 115mm& 125mm B S460half round gutter(G886)125125125 x 751253mm THICK HR DOUBLE BEADEDGUTTER & CONNECTIONS (G820)MOULDED GUTTER& CONNECTIONS (G830)NOTTS OG GUTTER & CONNECTIONS(G850)1829mmlength100115120Jointing Clip(G887)Complete withGasket Seal6 pack of spare Gasket Seals (192348)T Spanner (192349)100 x 75DIMENSION (SIZE) KEY:125 x 100150 x 100Pipe:1/65mm - 2 2” imperial size75mm - 3” imperial size115 100mm - 4” imperial size100 x 75mm - 4” x 3” imperial size125BOX GUTTER & CONNECTIONS(G860)1829mmlength100 x 75Gutter:100mm - 4” imperial size1115mm - 4 /4”i mperial size125mm - 5” imperial size150mm - 6” imperial size100 x 75mm - 4” x 3” imperial size125 x 75mm - 5” x 3” imperial size125 x 100mm - 5”x 4” imperial sizeHalf Round and common Ogee guttersand connections are manufactured inaccordance with BS460All products are supplied in a blackprimer coatingThese products are available primer coated or “Plus” finish
Please visit our dedicated website:www.classicalrainwater.co.ukTechnical EnquiriesTel: +44 (0)1952 262529Fax: +44 (0)1952 262592Email: technical.soildrain.uk.pam@saint-gobain.comSales EnquiriesTel: +44 (0)115 930 0681Fax: +44 (0)115 930 0648email: sales.uk.pam@saint-gobain.comHead OfficeLows Lane, Stanton-by-Dale, Ilkeston,Derbyshire, DE7 4QUTel: +44 (0)115 930 5000Fax: +44 (0)115 932 9513<strong>UK</strong> MarketClassical Rainwater products are widely distributed via reputable builders’merchants throughout the U.K.Many of these merchants have been dealing with cast iron rainwater systems formany years and can offer help with the selection of styles to suit the localarchitecture, details of local installers and other invaluable practical advice.Sales ContactsRegional Sales ManagersTel-MobileScotland 07766 776636Northern Region: 07710 803126North East, Cumbria,Yorks, Lancs, CheshireMidlands Region: 07711 097202East/West Midlands,North/Mid Wales, LincsEast Region: 07801 316966South West & South Wales 07766 776634South East 07850 810373Northern Ireland 07711 097202Quality AssuranceQuality Management Systems BS EN ISO 9001:2008(Registered firm: FM 12908)R EGIS TEDR EMRIFEnvironmental StandardEnvironmental Management Systems BS EN ISO 14001:2004visit:www.saint-gobain-pam.co.ukThe information given in this literature is, to the best of our knowledge, correct at the timeof going to print. However, <strong>Saint</strong>-<strong>Gobain</strong> <strong>PAM</strong> <strong>UK</strong>is constantly looking at ways of improving their products and services and thereforereserve the right to change, without prior notice, anyof the data contained in this publication. Any orders placed will be subject to our StandardConditions of Sale, available on request.© 2009 <strong>Saint</strong>-<strong>Gobain</strong> <strong>PAM</strong> <strong>UK</strong> Ltd




