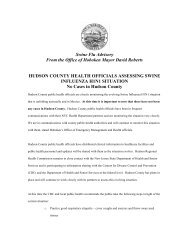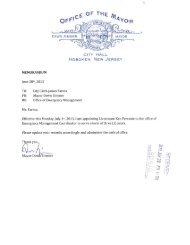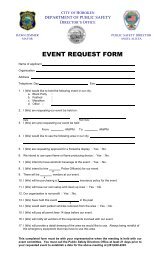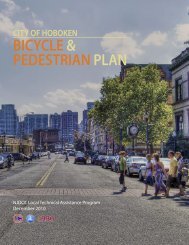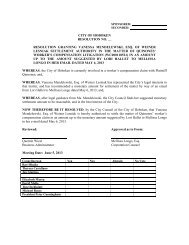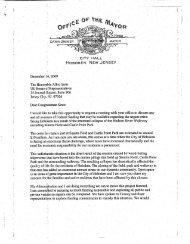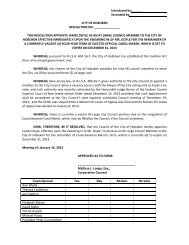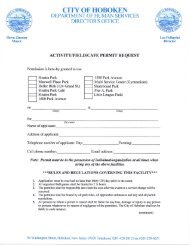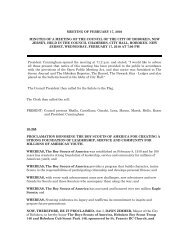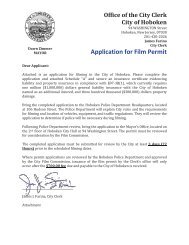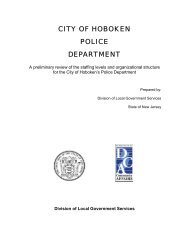Historic Preservation: Celebrating and Protecting Our ... - Hoboken NJ
Historic Preservation: Celebrating and Protecting Our ... - Hoboken NJ
Historic Preservation: Celebrating and Protecting Our ... - Hoboken NJ
Create successful ePaper yourself
Turn your PDF publications into a flip-book with our unique Google optimized e-Paper software.
117VIII<strong>Historic</strong> <strong>Preservation</strong>:<strong>Celebrating</strong> <strong>and</strong> <strong>Protecting</strong> <strong>Our</strong> HeritageThe purpose of the <strong>Historic</strong><strong>Preservation</strong> Element of the<strong>Hoboken</strong> Master Plan is torecognize <strong>and</strong> guide thepreservation of the City’sunique architectural heritage,which reflects its rich<strong>and</strong> varied history.Introduction<strong>Hoboken</strong>’s historic fabric has long inspired historic preservation efforts among itscitizens <strong>and</strong> community leaders. During 1976, as the nation’s celebrated itsBicentennial, the City designated Elysian Park as its first historic site. In 1978,<strong>Hoboken</strong> became one of the first of New Jersey’s municipalities to enact a historicpreservation ordinance, to establish a historic preservation commission (HPC),<strong>and</strong> to adopt a historic preservation element of its City Master Plan. The HPC hasfunctioned continuously since then. Among its duties <strong>and</strong> powers granted underthe historic preservation ordinance are design reviews of proposed constructionactivities within the City’s historic district for compatibility with the historicstreetscape. HPC oversight has been credited with the preservation <strong>and</strong> enhancementof Washington Street.<strong>Hoboken</strong> has a remarkably intact collection of historic buildings <strong>and</strong> neighborhoodsthat, while predominantly residential, also includes significant examples ofindustrial, engineering, institutional, commercial, <strong>and</strong> transportation-related buildings<strong>and</strong> structures built during the late Nineteenth <strong>and</strong> early Twentieth Centuries.These historic resources make a substantial contribution to the community identity,sense of place, quality of life, <strong>and</strong> economic vitality of the City <strong>and</strong> are a greatsource of civic pride.In this element of the Master Plan, the City continues its support of historic preservationefforts, which have helped to improve the community’s quality of life, <strong>and</strong>seeks to exp<strong>and</strong> the role that historic preservation plays in the preservation, development,<strong>and</strong> redevelopment of the City.<strong>Historic</strong> <strong>Preservation</strong>
118The History of <strong>Hoboken</strong> 1Early Days<strong>Hoboken</strong> was one of the first Dutch settlements in North America. The Dutchacquired it from the Indians in 1626; the first deed was recorded in the 1630s <strong>and</strong>by a decade later there was a least one farm in the vicinity, located high above thetidal marsh.The area separated from North Bergen Township in 1849 to become the Townshipof <strong>Hoboken</strong> <strong>and</strong> was incorporated as a city in 1855, when fully laid out. Becauseof a tax dispute with the city, a large section of l<strong>and</strong> was annexed to Weehawkenin 1859; in 1874, after the dispute was settled, it again became part of <strong>Hoboken</strong>.<strong>Hoboken</strong>’s boundaries have remained substantially unchanged since that time.<strong>Hoboken</strong>’s evolution over the next three centuries transformed the farms <strong>and</strong>marshl<strong>and</strong>s into a vital city of commerce, shipping, rail, <strong>and</strong> industry. Today, thecity’s historic buildings <strong>and</strong> neighborhoods—residential, commercial, <strong>and</strong> industrial—allbear witness to this rich history, <strong>and</strong> part of the urban vitality <strong>and</strong> diversitythat.The Development of Castle Point (1784 – c. 1920)Among the early l<strong>and</strong>holders was the Colonial Treasurer of New Jersey, ColonelJohn Stevens (1749-1838), who acquired the property at a state auction of the confiscatedl<strong>and</strong>s of Tory loyalist William Bayard in 1784.Stevens is credited with the founding of <strong>Hoboken</strong> <strong>and</strong> was a prime initiator ofdevelopment in the city in the early decades of the Nineteenth Century. He builtwharves along the Hudson River <strong>and</strong> subdivided his l<strong>and</strong>s into building lotsaround 1804. At the foot of the serpentine rock bluffs of "Castle Point"—so prominenta feature of the Hudson River l<strong>and</strong>scape that Henry Hudson commented ontheir vivid green color in 1609—Stevens developed a successful resort, consisting ofa "River Walk" along the Hudson below the bluffs, <strong>and</strong> "Elysian Fields," a sectionof fields partially cleared woodl<strong>and</strong> west of Castle Point. It was here in 1846 thatthe first recorded baseball game was played.1. This plan element has relied on historical materialsprepared by the <strong>Hoboken</strong> <strong>Historic</strong><strong>Preservation</strong> Commission, which were included inthe 1990 <strong>Historic</strong> <strong>Preservation</strong> Element of theMaster Plan, as well as the following: SullebargerAssociates, New Jersey Transit Hudson RiverWaterfront AA/DEIS: <strong>Historic</strong> ArchitecturalResources Background Study, draft report dated14 October 1991 (files of the <strong>NJ</strong> <strong>Historic</strong><strong>Preservation</strong> Office, Trenton, <strong>NJ</strong>); Mary DelaneyKrugman Associates, Inc., Documentation of"Green Gate" Mu Chapter House, Chi PhiFraternity, 801 Hudson Street, <strong>Hoboken</strong> <strong>NJ</strong>, reportfor the Mu Alumni Association dated Spring 2003(files of Mary Delaney Krugman Associates, Inc.).;Ihor J. Sypko <strong>and</strong> Brenda L. Springsted, A CulturalResource Survey for the Paterson Plank Road-Grade Crossing Elimination Project, Jersey City<strong>and</strong> <strong>Hoboken</strong> New Jersey, report prepared for theN.J. Department of Transportation <strong>and</strong> datedSeptember 1980 (files of the <strong>NJ</strong> <strong>Historic</strong><strong>Preservation</strong> Office, Trenton, <strong>NJ</strong>).After the Colonel’s death in 1838, his heirs organized the <strong>Hoboken</strong> L<strong>and</strong> &Improvement Company to which they conveyed all of their l<strong>and</strong> holdings in<strong>Hoboken</strong>, reserving approximately thirty acres on Castle Point for themselves,where they continued to reside until 1911. Son Edwin A. Stevens founded StevensInstitute by bequest upon his death in 1868, making it one of the country’s oldestprivate engineering colleges. Its first building (1871) faces what is now StevensPark, <strong>and</strong> was designed by Richard M. Upjohn, architect <strong>and</strong> son of the famousarchitect of Trinity Church in Manhattan.<strong>Historic</strong> <strong>Preservation</strong>
119Martha B. Stevens, Edwin’s widow, continued toreside at Castle Point until her death in 1899.That year, the <strong>Hoboken</strong> L<strong>and</strong> <strong>and</strong> ImprovementCompany officially opened Hudson Streetbetween Tenth <strong>and</strong> Fourteenth Streets. Membersof the Stevens family then began to sell off parcelsthere for residential development, imposing deedrestrictions to ensure the maintenance of theneighborhood’s "high st<strong>and</strong>ards." Castle PointTerrace was opened in 1903 <strong>and</strong> parcels sold offwith similar restrictions. These blocks becameone of the city’s most prestigious neighborhoods.Castle Point Terrace, paved with cobblestones <strong>and</strong>lined with mansions, has retained its distinct character.The bulk of the remaining Stevens estate wasfinally transferred to Stevens Institute "withappropriate <strong>and</strong> impressive ceremonies" onAlumni Day, May 27, 1911, thereby effectively ending the family’s reign over thatsection of town.The Stevens <strong>Historic</strong> District was found eligible for the National Register of<strong>Historic</strong> Places by SHPO opinion in 1991. It includes the entire Stevens Instituteof Technology campus, as well as Castle Point Terrace <strong>and</strong> the east side of HudsonStreet between Eighth <strong>and</strong> Tenth Streets, including Elysian Park.From the late Nineteenth Century through theearly Twentieth Century, <strong>Hoboken</strong>’s waterfrontteemed with maritime <strong>and</strong> industrial activity.The <strong>Hoboken</strong> WaterfrontThe Hudson River waterfront has been valuable asset to the city of <strong>Hoboken</strong>throughout its history. It not only has provided great scenic beauty but a vitaltransportation link. Ferry service from <strong>Hoboken</strong> across the Hudson River toManhattan began in 1775. In 1811, Colonel Stevens initiated the world’s first steamferry service to transport day-trippers from Manhattan to picnic in Elysian Fields<strong>and</strong> stroll along his River Walk.Boating was a popular activity <strong>and</strong> in 1845 the Elysian Fields became the locationfor the clubhouse of the New York Yacht Club. From 1856 to 1880, at least sevenboat clubs were organized along the waterfront from 5th Street to 14th Street.The rise of the shipping industry in the 1870s resulted in the eventual decline ofthe recreational uses of the waterfront. Transatlantic shipping played a large rolein <strong>Hoboken</strong>’s development in the late Nineteenth <strong>and</strong> early Twentieth Centuries,not only how it shaped waterfront, but also how it shaped the city’s culture byattracting a large population of workers – mainly German <strong>and</strong> Irish immigrants –who brought to <strong>Hoboken</strong> an international flavor.<strong>Hoboken</strong>’s piers were comm<strong>and</strong>eered for troop shipments by the United States<strong>Historic</strong> <strong>Preservation</strong>
120Government when America entered World War I in 1917, <strong>and</strong> remained sountil 1951, when they were sold to the City of <strong>Hoboken</strong>.The piers were long underutilized. Between the first <strong>and</strong> second WorldWars, the city suffered a severe economic downturn <strong>and</strong> comparatively fewships used the formerly bustling port. Although the waterfront became busyagain during WorldWar II–again for militarypurposes–activitydied off once againwhen the war ended. Ithas not recovered as acenter for shippingsince that time. Muchof the evidence of itsheyday has been lost ordismantled.The Bethlehem Steel Shipyards Machine Shop wassaved by concerned citizens. The building hasbeen adaptively reused for stores <strong>and</strong> apartments.The <strong>Hoboken</strong> <strong>Historic</strong>al Museum is also locatedthere.Current redevelopment efforts along the waterfront have components that willreturn the waterfront to public use as a riverfront park, as well as adding new construction.The W. & A. Fletcher Co. Site, Part of Bethlehem Steel Shipyards was identifiedas a historic district in this area in the <strong>Hoboken</strong> Master Plan of 1990. At thetime, it included l<strong>and</strong>s between Twelfth <strong>and</strong> Fourteenth Streets along the HudsonRiver. All structures have since been demolished, however, except for formerMachine Shop at Twelfth <strong>and</strong> Hudson Streets. The Shipyard mixed-use developmenthas been built on this site.Central <strong>Hoboken</strong>As the housing dem<strong>and</strong>s grew in the mid-Nineteenth Century, the <strong>Hoboken</strong> L<strong>and</strong>& Improvement Company constructed <strong>and</strong> sold entire blocks of rowhouses in thesouth <strong>and</strong> central areas of the city. Early examples of these blocks were constructedin the 1840s in the Greek Revival style. The later Italianate-style homes datedfrom the 1850s <strong>and</strong> 1860s <strong>and</strong> continued three-story rowhouse type. WashingtonStreet became the main commercial street, filled with shops, offices, taverns, <strong>and</strong>hotels. Much of the residential development, however, occurred from the 1870sthrough the 1890s, corresponding to the growth of the shipping industry in<strong>Hoboken</strong>.This area includes three historic districts that are listed or have been found eligibleby the State <strong>Historic</strong> <strong>Preservation</strong> Office for the National Register in the Central<strong>Hoboken</strong> area:<strong>Historic</strong> <strong>Preservation</strong>
121<strong>Hoboken</strong>’s historic character is one of the City’sselling points, but it is eroding as l<strong>and</strong>marks suchas the Maxwell House factory are lost.• Central <strong>Hoboken</strong> <strong>Historic</strong> District is bounded on the east by Hudson Street, on thenorth by Fourteenth Street, on the south generally by First Street, <strong>and</strong> on the westroughly by Clinton <strong>and</strong> Willow Streets;• Southern <strong>Hoboken</strong> <strong>Historic</strong> District Extension includes both sides of WashingtonStreet from Fourth to Fourteenth Streets;• 1200, 1202, 1204, <strong>and</strong> 1206 Washington Street <strong>Historic</strong> District is also known as theEl Dorado Apartments.Southern <strong>Hoboken</strong>The southeastern corner of <strong>Hoboken</strong> is the core of the commercial district of theCity. It includes a number of highly significant buildings, including the <strong>Hoboken</strong>City Hall, the Erie-Lackawanna Railroad <strong>and</strong> Ferry Terminal, <strong>and</strong> several individuallylisted National Register properties.Included in this area are two historic districts:• Southern <strong>Hoboken</strong> <strong>Historic</strong> District includes the area south of Fourth Street to theFerry Terminal, including portions of Bloomfield, Hudson, Newark, River,Washington, First, Second, Third, <strong>and</strong> Fourth Streets <strong>and</strong> Observer Highway. Thisdistrict <strong>and</strong> its Washington Street extension (see "Central <strong>Hoboken</strong>" above) are theonly historic districts that have been locally designated under the <strong>Hoboken</strong><strong>Historic</strong> <strong>Preservation</strong> Ordinance.• Old Main Delaware Lackawanna & Western Railroad <strong>Historic</strong> District includes l<strong>and</strong>ssouth of Observer Highway to the city line, between Henderson Street <strong>and</strong> theHudson River.Industrial <strong>Hoboken</strong>The western section of <strong>Hoboken</strong>, along the full north-south length of the city <strong>and</strong><strong>Historic</strong> <strong>Preservation</strong>
122generally west of Clinton Street, was the center of <strong>Hoboken</strong>’s industrial economy.Settlement began first on the upl<strong>and</strong>s at Castle Point <strong>and</strong> spread westward, makingthis one of the last areas available for development. Originally salt marshes, thearea was not a desirable location for residences because of the health problemsbrought on by lack of proper sewage <strong>and</strong> inadequate drainage. An acceptablesewer system was not installed in the area until after 1892; conditions improvedconsiderably after that.The "Paterson Plank Road" into <strong>Hoboken</strong> was constructed along the Palisadesaround 1856. Typical of plank roads of the era, it was 30 feet wide <strong>and</strong> built ofplanks laid horizontally on buried wooden stringers. Although the roadwayremains today, nothing remains of the original surface, having been repaved withBelgian blocks <strong>and</strong> other Nineteenth <strong>and</strong> Twentieth Century paving materials.The western side of <strong>Hoboken</strong>, away from the waterfront, was the natural locationfor manufacturing enterprises. Today there are numerous examples of industrialbuildings from the late Nineteenth <strong>and</strong> early Twentieth Centuries, both large <strong>and</strong>small. Many are of a high quality construction <strong>and</strong> pleasing design, evidencing theprominence of the industry here.During the 1930s, another industrial complex was constructed, this time on theeastern waterfront, in the vicinity of the W. A. Fletcher shipyards. Today knownas the "Maxwell House" complex, it was the first built in a modernist Bauhausstyle. A site plan was recently approved for this property that would replace theexisting improvements on this site with a mixed-use development.These industrial areas were not included in <strong>Hoboken</strong>’s 1978-1980 cultural resourcesurvey. Information shown here is based on material prepared for environmentalreviews. Because of its importance the history of the City of <strong>Hoboken</strong>, this industrialheritage should be more comprehensively documented <strong>and</strong> its architecturalresources studied at a more intensive level, so as to assist community planning <strong>and</strong>redevelopment efforts.<strong>Hoboken</strong> experienced a building boom in the late Nineteenth Century, whichresulted in a growing population that peaked in 1910 at over 70,000 (see Table II-1). The City’s population then declined every decade from 1910 to 1990, with theexception of a slight increase in the 1940s. But during the 1990s, the number of residentsin <strong>Hoboken</strong> increased by 16 percent to a population of roughly 38,600 in2000.<strong>Historic</strong> <strong>Preservation</strong>
123State <strong>and</strong> County Planning DocumentsRelating to <strong>Preservation</strong>New Jersey State Plan Development <strong>and</strong> Redevelopment PlanAmong the goals of the New Jersey State Plan, most recently adopted in 2001, arethe protection, enhancement, preservation, <strong>and</strong>, where appropriate, rehabilitationof New Jersey’s historic, cultural, <strong>and</strong> scenic resources by identifying, evaluating,<strong>and</strong> registering significant l<strong>and</strong>scapes, districts, structures, buildings, objects, <strong>and</strong>sites, <strong>and</strong> ensuring that new growth <strong>and</strong> development are compatible with historic,cultural, <strong>and</strong> scenic values. The Plan has also adopted special policies for the sensitivetreatment of what it calls "<strong>Historic</strong> <strong>and</strong> Cultural Sites," which are scatteredthroughout the state rather than located in any one specific "environmentally sensitiveplanning area."2. <strong>NJ</strong>SA 40:55D-65.1; William M. Cox <strong>and</strong>Donald M. Ross, New Jersey Zoning <strong>and</strong> L<strong>and</strong>Use Administration, 2003 Ed. (Newark <strong>NJ</strong>: GannLaw Books, 2003): 1039.One of the strategies the Plan identifies to accomplish its goals is the revitalizationof New Jersey’s cities <strong>and</strong> towns, where new development <strong>and</strong> redevelopmentwould be encouraged. Urban centers with endorsed Strategic Revitalization Plansare given priority with regard to the public investment projects supported by discretionaryfunds.Hudson County Urban Complex Strategic Revitalization PlanAs a result of the investment priorities shown urban complex counties withendorsed Strategic Revitalization Plans, Hudson County developed such a plan in1998, which was adopted by the City Council of <strong>Hoboken</strong> on January 6, 1999.This plan was endorsed by the New Jersey State Planning Commission on January29, 1999.Among the goals of Hudson County’s Plan, are the preservation of the County’shistoric districts <strong>and</strong> places <strong>and</strong> the preservation of structures of important historicalsignificance. It notes its consistency with the State Plan goals of preserving <strong>and</strong>enhancing areas with historic, cultural, scenic, open space, <strong>and</strong> recreational value.Applicable State <strong>and</strong> Local Laws <strong>and</strong> RegulationsNew Jersey Municipal L<strong>and</strong> Use Law (MLUL)The municipal master planning process is governed by the provisions of the NewJersey Municipal L<strong>and</strong> Use Law (MLUL) at <strong>NJ</strong>SA 40:55D. The purposes of theMLUL include, among other things, the promotion of the conservation of historicsites <strong>and</strong> districts.An <strong>Historic</strong> <strong>Preservation</strong> Element, while an optional component of a municipalmaster plan, is essentially a prerequisite for designation <strong>and</strong> regulation of historicsites or districts in a zoning ordinance. 2 The MLUL defines a "historic site" as anyreal property, man-made structure, natural object or configuration or any portion<strong>Historic</strong> <strong>Preservation</strong>
124or group of such sites having historical, archaeological, cultural, scenic, or architecturalsignificance; while it defines a "historic district" as one or more historicsites <strong>and</strong> intervening or surrounding property significantly affecting or affected bythe quality <strong>and</strong> character of the historic sites or sites. 3The MLUL at <strong>NJ</strong>SA 40:55D-28 sets forth the required components of a <strong>Historic</strong><strong>Preservation</strong> Element of a Master Plan:• The location <strong>and</strong> significance of historic sites <strong>and</strong> historic districts;• The identification of st<strong>and</strong>ards used to assess worthiness for historic site of districtidentification; <strong>and</strong>• An analysis of the impact of each component <strong>and</strong> element of the master plan onthe preservation of historic sites <strong>and</strong> districts. 4<strong>NJ</strong>SA 40:55D-65.1 states that a municipality may designate <strong>and</strong> regulate historicsites or historic districts <strong>and</strong> provide design criteria <strong>and</strong> related guidelines in itszoning ordinance, in addition to the other matters regulated under that ordinance.It requires that designations of historic sites <strong>and</strong> historic districts after July 1, 1994be based on identifications in the historic preservation plan element of the municipalmaster plan. Until July 1, 1994, any such designation could have been based onidentifications in the historic preservation plan element, the l<strong>and</strong> use plan elementor community facilities plan element of the master plan. This section also providesthat the governing body may, at any time, adopt, by affirmative vote of a majorityof its authorized membership, a zoning ordinance designating one or more historicsites or historic districts that are not based on identifications in the historicpreservation plan element, the l<strong>and</strong> use plan element or community facilities planelement, provided the reasons for the action of the governing body are set forth in3. <strong>NJ</strong>SA §40:55D-4.4. Cox, 1039.5. Bill L. 1991 C. 199; §5, Adopted 7/9/1991;Effective. Date: 7/9/1991.a resolution <strong>and</strong> recorded in the minutes of the governing body. 5<strong>Hoboken</strong> OrdinancesThe City of <strong>Hoboken</strong> has two chapters of its Municipal Code that relate to historicpreservation. The first is Chapter 36, "<strong>Historic</strong> District Commission." Thisordinance establishes the <strong>Historic</strong> <strong>Preservation</strong> Commission (HPC) <strong>and</strong> createdthe Southern <strong>Hoboken</strong> <strong>Historic</strong> District (as amended through 1997). It also setsforth the terms of office, rules, <strong>and</strong> functions of the HPC.The second chapter is the <strong>Hoboken</strong> Zoning Ordinance, which includes a numberof provisions relating to historic preservation. These include a range of sectionsincluding the purposes of the Zoning Ordinance, a listing of designated historicsites, <strong>and</strong> application review st<strong>and</strong>ards for the <strong>Historic</strong> <strong>Preservation</strong> Commission.<strong>Historic</strong> <strong>Preservation</strong>
125St<strong>and</strong>ards <strong>and</strong> Guidelinesfor Identification <strong>and</strong> Treatment of <strong>Historic</strong> PropertiesThe evaluation st<strong>and</strong>ards used to identify historic buildings, structures, objects,sites, <strong>and</strong> districts within the City of <strong>Hoboken</strong> are identical those of the NationalPark Service’s National Register Criteria for Evaluation, together with the relatedguidelines <strong>and</strong> instructions for applying the Criteria. 6 The Criteria are stated as follows:The quality of significance in American history, architecture, archeology, engineering,<strong>and</strong> culture, is present in districts sites, buildings, structures, <strong>and</strong> objects that posiesintegrity of location, design, setting, materials, workmanship, feeling, <strong>and</strong> association,<strong>and</strong>:• That are associated with events that have made a significant contribution to the6. See also: National Park Service, Bulletin 15:How to Apply the National Register Criteria forEvaluation (Washington: U.S. Department of theInterior, National Park Service 1990; rev. 1991).7. National Park Service, Bulletin 15: 2.8. Kay D. Weeks <strong>and</strong> Anne E. Grimmer, The U.S.Secretary of the Interior’s St<strong>and</strong>ards for theTreatment of <strong>Historic</strong> Properties with Guidelinesfor Preserving, Rehabilitating, Restoring, <strong>and</strong>Reconstructing <strong>Historic</strong> Buildings (Washington: U.S. Department of the Interior, National ParkService, Heritage <strong>Preservation</strong> Services, 1995).broad patterns of our history; or• That are associated with the lives of persons significant in our past; or• That embody the distinctive characteristics of a type, period, or method ofconstruction, or that represent the work of a master, or that possess high artisticvalues, or that represent a significant <strong>and</strong> distinguishable entity whose componentsmay lack individual distinction; or• That have yielded, or may be likely to yield, information important in prehistoryor history.7The st<strong>and</strong>ards <strong>and</strong> guidelines used by the <strong>Hoboken</strong> <strong>Historic</strong> <strong>Preservation</strong>Commission to evaluate applications for Certificates of Appropriateness under the<strong>Hoboken</strong> Municipal Code shall be identical to the U.S. Secretary of the Interior’sSt<strong>and</strong>ards for the Treatment of <strong>Historic</strong> Properties <strong>and</strong> the related guidelines, asamended. 8 The St<strong>and</strong>ards address four treatments as follows:• <strong>Preservation</strong> is defined as the act or process of applying measures necessary tosustain the existing form, integrity, <strong>and</strong> materials of an historic property.Work, including preliminary measures to protect <strong>and</strong> stabilize the property,generally focuses on the ongoing maintenance <strong>and</strong> repair of historic materials<strong>and</strong> features rather than extensive replacement <strong>and</strong> new construction;• Rehabilitation (the predominant type of activity reviewed by the <strong>Hoboken</strong> HPC)is defined as the act or process of making possible a compatible use for a propertythrough repair, alterations, <strong>and</strong> additions, while preserving those portions or featuresthat convey its historical, cultural, or architectural values;• Restoration is defined as the act or process of accurately depicting the form, features,<strong>and</strong> character of a property as it appeared at a particular period of time bymeans of the removal of features from other periods in its history <strong>and</strong> reconstructionof missing features from the restoration period; <strong>and</strong>• Reconstruction is defined as the act or process of depicting, by means of new construction,the form, features, <strong>and</strong> detailing of a non-surviving site, l<strong>and</strong>scape, building,structure, or object for the purpose of replicating its appearance at a specific<strong>Historic</strong> <strong>Preservation</strong>
126period of time <strong>and</strong> in its historic location. 9Because the St<strong>and</strong>ards for Rehabilitation are those most often applied by the<strong>Hoboken</strong> HPC in its design review, they are included here in full:1. A property will be used as it was historically or be given a new use that requiresminimal change to its distinctive materials, features, spaces, <strong>and</strong> spatial relationships.2. The historic character of a property will be retained <strong>and</strong> preserved. The removal ofdistinctive materials or alteration of features, spaces, <strong>and</strong> spatial relationships thatcharacterize a property will be avoided.3. Each property will be recognized as a physical record of its time, place, <strong>and</strong> use.Changes that create a false sense of historical development, such as adding conjecturalfeatures or elements from other historic properties, will not be undertaken.4. Changes to a property that have acquired historic significance in their own rightwill be retained <strong>and</strong> preserved.5. Distinctive materials, features, finishes, <strong>and</strong> construction techniques or examples ofcraftsmanship that characterize a property will be preserved.6. Deteriorated historic features will be repaired rather than replaced. Where theseverity of deterioration requires replacement of a distinctive feature, the new featurewill match the old in design, color, texture, <strong>and</strong>, where possible, materials.Replacement of missing features will be substantiated by documentary <strong>and</strong> physicalevidence.7. Chemical or physical treatments, if appropriate, will be undertaken using the gentlestmeans possible. Treatments that cause damage to historic materials will not beused.8. Archeological resources will be protected <strong>and</strong> preserved in place. If such resourcesmust be disturbed, mitigation measures will be undertaken.9. New additions, exterior alterations, or related new construction will not destroyhistoric materials, features, <strong>and</strong> spatial relationships that characterize the property.The new work shall be differentiated from the old <strong>and</strong> will be compatible with thehistoric materials, features, size, scale <strong>and</strong> proportion, <strong>and</strong> massing to protect theintegrity of the property <strong>and</strong> its environment.10. New additions <strong>and</strong> adjacent or related new construction will be undertaken in sucha manner that, if removed in the future, the essential form <strong>and</strong> integrity of the his-9. Weeks, 17; 61; 117; <strong>and</strong> 165.10. Weeks, 62.toric property <strong>and</strong> its environment would be unimpaired. 10There are also considerations with regard to the compatibility of new constructionin <strong>and</strong> near the historic neighborhoods of <strong>Hoboken</strong>. These are discussed in theRecommendations section of this chapter.Identified <strong>Historic</strong> PropertiesThe following list contains properties <strong>and</strong> districts that have already been identi-<strong>Historic</strong> <strong>Preservation</strong>
127fied by various entities, including the New Jersey <strong>Historic</strong> <strong>Preservation</strong> Office, theCity of <strong>Hoboken</strong>, <strong>and</strong> various private historic preservation consulting firms duringthe course of their investigations in environmental reviews, among others. Italso includes properties that have been identified in previous surveys <strong>and</strong> laterdemolished, as well as properties outside previously surveyed areas that have beenrecommended for further evaluation. 11The abbreviations listed in the remainder of this plan element are listed below:11. Preliminary field survey conducted by MaryDelaney Krugman Associates, Inc., Montclair, NewJersey for Phillips Preiss Shapiro Associates, Inc.,for the <strong>Hoboken</strong> Master Plan (2002-2003).COE Certification of Eligibility for the National Registerissued by the SHPODOE City of <strong>Hoboken</strong> Master PlanEISEnvironmental Impact StatementLocal Cert. Designated as a regulated district or property bythe City of <strong>Hoboken</strong>NRNational Register of <strong>Historic</strong> Places(also designates a property listed on the National Register)SHPO New Jersey State <strong>Historic</strong> <strong>Preservation</strong> Officein the <strong>NJ</strong> Department of Environ-mental ProtectionSHPO Op. Opinion letter regarding eligibility forthe National Register issued by the SHPOSRNew Jersey State Register of <strong>Historic</strong> Places(also designates a property listed on the <strong>NJ</strong> Register)Survey Cultural Resource Survey of the City of <strong>Hoboken</strong> (1978-1980)<strong>Historic</strong> Districts1. Central <strong>Hoboken</strong> <strong>Historic</strong> District (NR Eligible, SHPO 1991): Bounded on theeast by Hudson Street, on the north by Fourteenth Street, on the south by portionsof Fourth <strong>and</strong> First Streets, <strong>and</strong> on the west roughly by Clinton <strong>and</strong> WillowStreets.2. Old Main Delaware Lackawanna & Western Railroad <strong>Historic</strong> District (NREligible, SHPO 1996): Includes l<strong>and</strong>s south of Observer Highway to the city linebetween Luis Munoz Marin Blvd. <strong>and</strong> the Hudson River.3. Southern <strong>Hoboken</strong> <strong>Historic</strong> District (DOE 1980; SHPO Op. 1980, 1991; LocalCert. 1981): South of Fourth Street to the Ferry Terminal, including portions ofBloomfield, Hudson, Newark, River, Washington, First, Second, Third, <strong>and</strong>Fourth Streets <strong>and</strong> Observer Highway4. Southern <strong>Hoboken</strong> <strong>Historic</strong> District Extension (NR Eligible, SHPO 1999;Local Cert.): Includes both sides of Washington Street from Fourth to FourteenthStreets<strong>Historic</strong> <strong>Preservation</strong>
128Table VIII-1Listed State <strong>and</strong> National Register PropertiesName <strong>and</strong>/or <strong>Historic</strong> Name Address ReferenceFormer Keuffel & Esser Adams <strong>and</strong> Third Streets, Multiple Resources: SR 1985;Manufacturing Complex Third <strong>and</strong> Gr<strong>and</strong> Streets NR 1985(including Clock Tower Apartments)Assembly of Exempt Firemen 213 Bloomfield Street Theme-Firehouses: SR 1984;NR 1984Firemen’s Monument Church Square Park Theme-Firehouses: SR 1984;near Willow Avenue NR 1984Engine Company # 6 801 Clinton Street Theme-Firehouses: SR 1984;NR 1984Edwin A. Stevens Hall 34-38 Fifth Street SR 1993; NR 1994Former Jefferson Trust Company 313-315 First Street SR 1986; NR 1986Former Engine Company # 5 412 Gr<strong>and</strong> Street Theme-Firehouses: SR 1984;NR 1984Erie Lackawanna Railroad Hudson Place SR 1973; NR 1973<strong>and</strong> Ferry Terminalat Hudson RiverEngine Company # 3 201 Jefferson Street Theme-Firehouses: SR 1984;NR 1984<strong>Hoboken</strong> L<strong>and</strong> & Improvement 1 Newark Street SR 1979; NR 1979Company BuildingEngine Company # 3, Truck # 2 Observer Highway Theme-Firehouses: SRbetween Madison <strong>and</strong> 1984; NR 1984Jefferson StreetsEngine Company # 4 212 Park Avenue Theme-Firehouses: SR 1984;NR 1984<strong>Hoboken</strong> City Hall 86-89 Washington Street SR 1975; NR 1976Engine Company # 2 1313 Washington Street Theme-Firehouses: SR 1984;NR 1984Church of the Holy Innocents Willow Avenue SR 1977; NR 1977at Sixth Street<strong>Our</strong> Lady of Grace R.C. Church 400 Willow Avenue COE 1994; SR 1996; NR19965. Stevens <strong>Historic</strong> District (NR Eligible, SHPO 1991): Includes the entire StevensInstitute of Technology campus, as well as Castle Point Terrace <strong>and</strong> the east side ofHudson Street between Eighth <strong>and</strong> Tenth Streets, including Elysian Park.6. 1200, 1202, 1204, <strong>and</strong> 1206 Washington Street <strong>Historic</strong> District (SR 1986; NR1987; SHPO Op. 1987): Also known as the El Dorado Apartments.7. W. & A. Fletcher Co. Site, Part of Bethlehem Steel Shipyards (HOB-MP):Includes l<strong>and</strong>s between Twelfth <strong>and</strong> Fourteenth Streets along the Hudson River.(All structures have been demolished except for former Machine Shop.)Individual PropertiesThis section includes lists of historic properties <strong>and</strong> streetscapes that have beenidentified through various sources. The properties are arranged by street address<strong>and</strong> are listed in a series of tables.<strong>Historic</strong> <strong>Preservation</strong>
WASHINGTON STREETCity of<strong>Hoboken</strong>MASTER PLANWEEHAWKEN12917TH STREET16TH STREET15TH STREETUNION CITY14TH STREET13TH STREET12TH STREET67Existing <strong>Historic</strong> Districts1 Southern <strong>Hoboken</strong><strong>Historic</strong> District2 Southern <strong>Hoboken</strong><strong>Historic</strong> District ExtensionEligible <strong>Historic</strong> Districts3 Central <strong>Hoboken</strong><strong>Historic</strong> District4 Old Main DL&W RR<strong>Historic</strong> District5 Stevens<strong>Historic</strong> DistrictJERSEY CITYMONROE STREETMADISON STREETJEFFERSON STREET7TH STREET6TH STREETADAMS STREETGRAND STREETCLINTON STREETWILLOW AVENUE11TH STREET10TH STREET39TH STREET8TH STREETIPARK AVENUEGARDEN STREETBLOOMFIELD STREET2WASHINGTON STREETHUDSON STREETCASTLE POINT TERRACE5DRIVEFRANK SINATRAHUDSON RIVER6 1200, 1202, 1204 & 1206Washington Street<strong>Historic</strong> District5TH STREET7 W. & A. Fletcher Co. Site,Part of Bethlehem SteelShipyards4TH STREETCOURT STREETMARSHALL ST.HARRISON STREETPATERSON AVENUEJACKSON STREET3RD STREET2ND STREET1ST STREETNEWARKSTREET1RIVER STREETFRANK SINATRA DRIVEHUDSON PLACEJERSEY CITYOBSERVER HIGHWAYFeet40 500 1,000 2,000Map 10: <strong>Historic</strong> DistrictsMap prepared by Phillips Preiss Shapiro Associates, Inc.March 2004Base map source: Wilbur Smith Associates
130Table VIII-2Eligible/Potentially Eligible for the NR or Locally CertifiedName <strong>and</strong>/or <strong>Historic</strong> Name Address SR/NR Status ReferenceFormer Public School No. 3 (now "The Castle") 501 Adams Street NR Eligible SHPO Op. 1999[Site]Bloomfield Street betweenFourth <strong>and</strong> Fifth Streets NR Eligible Survey: HOB-MP 1990[Site] Bloomfield Street between NR Eligible Survey: HOB-MP 1990Sixth & Seventh StreetsFormer Public School No. 5 122 Clinton Street NR Eligible SHPO Op. 1995<strong>Hoboken</strong> Public Library 250 Fifth Street NR Eligible Survey: HOB-MP 1990St. Matthew’s Baptist Church 131-133 Garden Street NR Eligible Survey: HOB-MP 1990Former Public School No. 1 (now Rue Building) 321-301 Garden Street NR Eligible Survey: HOB-MP 1990(Ind. Buildings) 501-537 Garden Street (east side) NR Eligible Survey: HOB-MP 1990(Ind. Buildings) 506-536 Garden Street (west side) NR Eligible Survey: HOB-MP 1990Former Christian Missionary Alli-ance 637 Garden Street Local Cert. Local Cert. 1980Trust Company of <strong>NJ</strong> 12-14 Hudson Place NR Eligible Survey: HOB-MP 1990Former Hotel Victor 44 Hudson Place NR Eligible Survey: HOB-MP 1990Sts. Peter & Paul R.C. Church <strong>and</strong> residence 400-404 Hudson Street NR Eligible Survey: HOB-MP 1990[residence] 800 Hudson Street NR Eligible Survey: HOB-MP 1990[residence] 802 Hudson Street NR Eligible Survey: HOB-MP 1990Former St. Paul Episcopal Church (now The Abbey condominiums) 816-820 Hudson Street NR Eligible Survey: HOB-MP 1990933 Hudson Street NR Eligible Survey: HOB-MP 1990Former Machine Shop, Bethlehem Steel Corp. Shipyard 1201-1321 Hudson Street NR Eligible SHPO Op. 1997Elysian Park Hudson Street between Local Cert. Mayoral designation 1976Tenth <strong>and</strong> Eleventh StreetsFirst National Bank 43-45 Newark Street NR Eligible Survey: HOB-MP 1990Hudson Trust Co. 51 Newark Street NR Eligible Survey: HOB-MP 199055-57 Newark Street NR Eligible Survey: HOB-MP 1990Seaboard Building 77 River Street NR Eligible Survey: HOB-MP 1990Former Public School No. 7 80-84 Park Avenue NR Eligible SHPO OP. 1995Former "Trenton" tenements 600-602 River Street NR Eligible SHPO OP. 1995Church of the Holy Innocents Rectory 311 Sixth Street Pot. NR Eligible Survey: HOB-MP 1990Church of the Holy Innocents Parish House 315 Sixth Street Pot. NR Eligible Survey: HOB-MP 1990Castle Gate, Stevens Institute of Technology Sixth Street east of River Street Pot. NR Eligible Survey: HOB-MP 1990Former <strong>Hoboken</strong> Bank for Sav-ings 84 Washington Street NR Eligible Survey: HOB-MP 19901014 Washington Street NR Eligible Survey: HOB-MP 1990Former El Dorado Apartments 1200, 1202, 1204,1206 Washington Street See "<strong>Historic</strong> Districts" in Table VIII-2[Site] Willow Avenue between NR Eligible Survey: HOB-MP 1990Eighth & Ninth Streets800-812 Willow Avenue NR Eligible DOE 1982; SHPO Op. 1982Former Elevator Supply & Repair Co. (now Macy’s Studio) 1501 Willow Avenue NR Eligible SHPO Op. 1991Former Willow Court South/ Willow Court North (now Willow Terrace) Between Willow Avenue <strong>and</strong> Pot. NR Eligible Survey: HOB-MP 199Clinton Street, Sixth <strong>and</strong>Seventh StreetsFourteenth Street Viaduct Willow Avenue at Fourteenth Street NR Eligible SHPO Op. 1995Table VIII-3Properties Outside of Identified Districts Which Have Been Cited by Consultants as Potentially NR EligibleName <strong>and</strong>/or <strong>Historic</strong> Name Address ReferenceFormer Schmaltz Bakery 351 Eighth Street 1999 Mercury Site ReportCultural Resources SurveyFormer Maxwell House factory complex Hudson Street at Sinatra Drive <strong>NJ</strong>T HRWAA/DEIS*Former Ferguson Bros./Levelor Lorentzen Manufacturing Co. 720-732 Monroe Street <strong>NJ</strong>T HRWAA/DEIS; 1998 Hudson-Bergen(Now "Monroe Center")Light Rail StudyFormer Alco-Gravure Company 900 Monroe Street 1998 Hudson-Bergen Light Rail StudyFormer Cudahy Meat Packing Complex497-499 <strong>and</strong> 507-515 Newark Street <strong>NJ</strong>T HRWAA/DEISNewark Street garage (now Eden Baskets) 601-605 Newark Street <strong>NJ</strong>T HRWAA/DEISFormer Windsor Wax Company 613-617 Newark Street <strong>NJ</strong>T HRWAA/DEISFormer R. Neumann & Co. Tannery 300-326 Observer Highway <strong>NJ</strong>T HRWAA/DEISFormer St<strong>and</strong>ard Br<strong>and</strong>s/Lipton Tea factory (now Hudson Tea Building) 1500 Washington Street<strong>NJ</strong>T HRWAA/DEIS* 1991 <strong>NJ</strong> Transit Hudson River Waterfront Alternatives Analysis/Draft EIS<strong>Historic</strong> <strong>Preservation</strong>
WASHINGTON STREETCity of<strong>Hoboken</strong>MASTER PLANWEEHAWKEN13117TH STREET16TH STREET15TH STREETUNION CITY14TH STREET1413TH STREET12TH STREETNote: Numbers correspond to Table VIII-1JERSEY CITYMONROE STREETMADISON STREETJEFFERSON STREETADAMS STREETGRAND STREET7TH STREET6TH STREET5TH STREET74TH STREET1 1CLINTON STREET4WILLOW AVENUE11TH STREET10TH STREET9TH STREET8TH STREETIPARK AVENUEGARDEN STREET15316BLOOMFIELD STREETWASHINGTON STREETCOURT STREETHUDSON STREETCASTLE POINT TERRACE5DRIVEFRANK SINATRAHUDSON RIVERMARSHALL ST.HARRISON STREETPATERSON AVENUEJACKSON STREET3RD STREET2ND STREET1ST STREET119NEWARKOBSERVER HIGHWAYSTREET1226 1310RIVER STREETFRANK SINATRA DRIVEHUDSON PLACE8JERSEY CITYFeet0 500 1,000 2,000Map 11: Listed State <strong>and</strong> National Register PropertiesMap prepared by Phillips Preiss Shapiro Associates, Inc.March 2004Base map source: Wilbur Smith Associates
132Table VIII-4Previously Unidentified Properties Needing Further Investigation for Potential SR/NREligibility, Local Recognition, or Neighborhood Rehabilitation Program EligibilityName <strong>and</strong>/or <strong>Historic</strong> NameAddress[Streetscape]705-725 Adams Street (east side)[commercial building]734 Adams StreetFactory building [now storage]801-809 Adams StreetFactory Building1100 Adams Street[19th C. wood frame house]1219 Adams StreetFormer Bearing Works1225 Adams Street[19th C. wood frame house - vacant]1325 Adams Street[Streetscape]600-612 Clinton[Streetscape]Clinton Street between First <strong>and</strong> Second Streets(east <strong>and</strong> west sides)[Streetscape]Clinton Street between Second <strong>and</strong> Third Streets(east side)511-513 Fifth Street557 Fifth Street650 First Street54-58 Fourteenth StreetFormer <strong>Hoboken</strong> Trust Co. (now Hudson Reporter) 100-102 Fourteenth Street[streetscape]104-118 Fourteenth StreetFactory building158-166 Fourteenth StreetFormer Hostess/Continental Baking Co.200-300 Fourteenth StreetMunicipal garage (former "City Pound")450 Fourteenth StreetFormer Factory Terminal Building A/Franklin Baker CompanyGarden Street at Fifteenth Street133 Gr<strong>and</strong> Street200 Gr<strong>and</strong> StreetFormer Steneck Trust Company330 Gr<strong>and</strong> StreetFormer White Metal Manufacturing Company 1022 Gr<strong>and</strong> Street19th Century brick building now - former factory? 1015-1017 Gr<strong>and</strong> StreetFormer factory1021-1027 Gr<strong>and</strong> StreetFormer factory1031 Gr<strong>and</strong> StreetCrown Industrial Supply Corp.1103-1105 Gr<strong>and</strong> StreetAuto repair shop1330 Gr<strong>and</strong> Street[Streetscape]Gr<strong>and</strong> Street between Sixth <strong>and</strong> Seventh Streets(east <strong>and</strong> west sides)Former Hudson Square (now Stevens Park) Hudson Street between Fourth <strong>and</strong> Fifth StreetsCivil War MemorialHudson Street (Stevens Park)Factory building38-40 Jackson Street(see also 851 Observer Highway)19th Century commercial/residential building 65 Jackson StreetSt. Joseph’s School & Convent69-77 Jackson Street91 Jackson StreetSanitation Dept. ("Dept. of Street Sweeping") 116-118 Jackson Streetgarage - façade only[streetscape]400 block Jackson Street (west side)[streetscape]500 block Jackson Street (west side)[streetscape]500 block Jefferson StreetSt. Ann’s Church & Rectory700-706 Jefferson Street19th Century wood frame commercial/residential[streetscape]Universal Folding Box Co.Universal Folding Box Co. - muralsSt. Joseph’s Church & RectoryPublic School No. 9 (Connors School)[Streetscape][Streetscape][Streetscape]19th Century dwelling[Streetscape]Apartment buildingApartment building[Streetscape][Streetscape]423 Madison Street500 block Madison Street509 Madison Street511-513 Madison Street1200- 1230 Madison Street1300 Madison Street61-69 Monroe Street201-211 Monroe Street300-324 Monroe Street (west side)301-333 Monroe Street (east side)405-423 Monroe Street (east side)409 Monroe Street406-422 Monroe Street (west side)503 Monroe Street511 Monroe Street531 Monroe Street530 Monroe Street533 Monroe Street600-626 Monroe Street (west side)601-617 Monroe Street (east side)<strong>Historic</strong> <strong>Preservation</strong>
133Table VIII-4, continued[Streetscape]FactoryFormer factory, now apartmentsFormer railroad car repair shop[Factory][Factory]Former factory building (now open deck parking)Single family residenceUnited States Post Office[Streetscape]Former Public School No. 8 (now The Citadel)St. Francis Church & SchoolCognis CorporationWarehouse<strong>Our</strong> Lady of Grace School[streetscape]Former carriage house/garageCommercial/residence[Apartment building][Streetscape]American Legion BuildingApartments – "Viaduct Building"Former Cadillac dealership (now Hertz)Soap factoryEarly 20th Century concretefactory building (Macy’s)Coat Company701-719 Monroe Street (east side)900 Monroe Street458-462 Ninth StreetObserver Hwy at Hudson Street701-715 Observer Highway851 Observer Highway; 33-35 Harrison Street;38-56 Jackson Street110-132 Park AvenuePark Avenue at Sixteenth Street65 Paterson Plank Road89 River Street307-401 Second Street359 Second StreetSecond Street between Clinton Street <strong>and</strong>Willow Avenue (east <strong>and</strong> west sides)450 Seventh Street500-506 Third Street454-458 Twelfth Street158-166 Washington Street91 Willow Avenue418-422 Willow Avenue1000 Block Willow Avenue (west side)1028 & 1032 Willow Avenue1034 Willow Avenue1036-1040 Willow Avenue1124-1132 Willow Avenue (west side)1227 Willow Avenue1327 Willow Avenue1400 Willow Avenue1413-1425 Willow Avenue1501-1513 Willow Avenue1515 Willow AvenueNote: This list represents a preliminary sampling only; it is not intended to be a comprehensive surveyTable VIII-1 lists those properties <strong>and</strong>/or structures that are listed on the National<strong>and</strong> State Registers of <strong>Historic</strong> Places. These properties also are shown on theListed State <strong>and</strong> National Register Properties Map on the page following TableVIII-1. Included in Table VIII-2 are properties that are eligible or potentially eligiblefor the National Registers of <strong>Historic</strong> Places, as well as those properties that arelocally certified. Table VIII-3 lists properties outside of identified historic districtsthat have been cited by consultants as potentially eligible for the National Register.Finally, Table VIII-4 presents a partial list of previously unidentified propertiesneeding further investigation that are potentially eligible for listing on the National<strong>and</strong> State Registers of <strong>Historic</strong> Places, local recognition, or the NeighborhoodRehabilitation Program.Recommendations1. Safeguard the heritage of <strong>Hoboken</strong> by preserving buildings <strong>and</strong> other featureswithin the City that reflect elements of its cultural, social, economic,<strong>and</strong> architectural history. <strong>Hoboken</strong>’s historic character is one of its definingelements, <strong>and</strong> provides a window to its past. The City should continue <strong>and</strong> exp<strong>and</strong>its efforts to protect existing historic sites <strong>and</strong> districts.<strong>Historic</strong> <strong>Preservation</strong>
1342. Exp<strong>and</strong> locally regulated historic districts to the maximum. <strong>Hoboken</strong> onlyhas one designated historic district at present, even though a number of other possibledistricts have been identified. The City should actively explore formal designationof these other districts. As part of this effort, these districts should be resurveyedto better identify contributing <strong>and</strong> non-contributing properties within theirboundaries.3. Maximize National Register listings for individual properties <strong>and</strong>/or districts.<strong>Hoboken</strong> already has a number of properties listed on the NationalRegister of <strong>Historic</strong> Places. This designation allows investors to seek tax benefitsin connection with State-approved rehabilitation <strong>and</strong> renovation of historic buildingsfor commercial uses <strong>and</strong> rental housing. It requires an extra layer of reviewonly for government-funded projects, but it has no tax or bureaucratic implicationsotherwise, i.e., homeowner housing is not affected, <strong>and</strong> compliance by privateinvestors is voluntary. As such, it can provide tax benefits <strong>and</strong> raise awareness ofthe historic value of properties, without restricting what people can do to the property.4. Commission a citywide cultural resources survey to update <strong>and</strong> exp<strong>and</strong>the 1978-1980 survey. This survey also should classify properties as contributing<strong>and</strong> non-contributing.5. Recognize architectural styles that reflect various periods of <strong>Hoboken</strong>’shistory <strong>and</strong> promote their preservation. While a large number of buildings in<strong>Hoboken</strong> were constructed in the late Nineteenth Century, there are many otherexisting structures that represent other historical periods. <strong>Preservation</strong> regulationsshould recognize <strong>and</strong> promote the existing diversity of architectural styles, <strong>and</strong> notjust require buildings to be restored to a look from a single period.6. Designate <strong>Hoboken</strong>’s historic public <strong>and</strong> institutional buildings as locall<strong>and</strong>marks. <strong>Hoboken</strong> has a number of impressive older community facilitiesstructures, including both public <strong>and</strong> institutional buildings. Some of these alreadyare listed on the National Register, but many are not formally recognized. TheCity should take this extra step to better protect these buildings.7. Consider becoming a Certified Local Government. This action would enable<strong>Hoboken</strong> to gain increased input on public undertakings <strong>and</strong> qualify for preservationgrants.8. Revise <strong>and</strong> update the existing historic preservation ordinance to comply<strong>Historic</strong> <strong>Preservation</strong>
135<strong>Historic</strong> character is about more than just individualbuildings.with current preservation ordinance st<strong>and</strong>ards. These changes should incorporatecurrent st<strong>and</strong>ards with regard to text format <strong>and</strong> content.9. Make <strong>Historic</strong> <strong>Preservation</strong> Commission procedures more specific <strong>and</strong>predictable. The HPC reviews a large number of applications – it would be in itsbest interests to provide applicants with a reasonable expectation of what theprocess should entail. Particular measures could include: providing informationabout the Commission <strong>and</strong> its procedures in written format <strong>and</strong> on the City’s website;providing illustrations of particular concepts <strong>and</strong> permissible types of design;<strong>and</strong> changing the existing City ordinance with HPC procedures as necessary. TheCity should also ensure that the HPC is certified by the State.10. Publish more detailed design guidelines. Additional, more specific designguidelines could help reduce ambiguity on the part of applicants, <strong>and</strong> lead to morepredictable results in projects.11. Improve the enforcement of <strong>Historic</strong> <strong>Preservation</strong> Commission actions.The City’s code enforcement efforts should include emphasis on compliance withhistoric regulations, as well as zoning <strong>and</strong> other considerations. In addition, theCity should provide increased public information about compliance with localpreservation regulations.12. Encourage contemporary building designs for new construction that complement<strong>Hoboken</strong>’s historic buildings without mimicking them. New development<strong>and</strong> redevelopment should take into account the surrounding context.However, it is not always desirable to have new construction consist solely of fauxhistoricalreconstructions. The City should enact st<strong>and</strong>ards for assessing the designof any proposed addition to or alteration of a structure located within a historic districtor listed or found eligible for the New Jersey <strong>and</strong>/or National Registers of<strong>Historic</strong> Places, or any new construction on property occupied by a historic structureor within a historic district. A possible basis for these st<strong>and</strong>ards could be thecriteria listed in Table VIII-5. To the greatest extent possible, these regulationsshould be applicable to applications to the <strong>Historic</strong> <strong>Preservation</strong> Commission,Planning Board, <strong>and</strong> Board of Adjustment.13. Encourage the continued use of historic <strong>and</strong>/or noteworthy buildings,structures, objects, <strong>and</strong> sites <strong>and</strong> facilitate their appropriate reuse. Whenpossible, structures should continue to be used for their original functions. Whennot possible, adaptive reuse should be strongly encouraged.<strong>Historic</strong> <strong>Preservation</strong>
136Table VIII-5Possible Design Criteria for New ConstructionHeight: Permitted building heights are adequately addressed by the existing <strong>Hoboken</strong> ZoningOrdinance bulk regulations.Proportion of the Façade: The relationship of the width of the building to the height of the front elevationshall be visually compatible with adjacent buildings <strong>and</strong> places.Proportion of the Openings: The relationship of the width of windows to the height of windows in abuilding shall be visually compatible with adjacent buildings <strong>and</strong> places.Rhythm of Solids: The relationship of solids to voids in the facade of a building shall be visually compatiblewith adjacent buildings <strong>and</strong> places.Rhythm of Spacing: The relationship of the building to the open space between it <strong>and</strong> adjoining buildingsshall be visually compatible with adjacent buildings <strong>and</strong> places.Rhythm of Entrances: The relationship of entrances <strong>and</strong> porches to the street shall be visually compatibleto adjacent buildings <strong>and</strong> places.Relationship of Materials: The relationship of materials, texture <strong>and</strong> tone of the facade <strong>and</strong> roof of abuilding shall be visually compatible with the predominate materials used in adjacent buildings.Scale: The size of a building mass in relation to open spaces, window <strong>and</strong> door openings, porches <strong>and</strong>balconies, shall be visually compatible with adjacent buildings <strong>and</strong> places.Directional Expression: A building shall be visually compatible with adjacent buildings <strong>and</strong> places in itsdirectional character, whether this be vertical, horizontal, or non-directional.Sidewalks: Original bluestone or slate sidewalks should be preserved where possible, <strong>and</strong>, if replacementis required for the health <strong>and</strong> safety of pedestrians, replacement materials should duplicate asclosely as possible the materials originally used to pave the site.Source: Bowsher, Alice Meriwether. Design Review in <strong>Historic</strong> Districts.Washington DC: The <strong>Preservation</strong> Press, 1978, with modifications tailored to <strong>Hoboken</strong>14. Discourage the unnecessary demolition or other destruction of historicresources. As <strong>Hoboken</strong> continues to be redeveloped, it is imperative that remnantsof its past are not all removed. Existing structures can be reused or maintained,as noted above, even if not for their original purposes. Structures to be preservedinclude buildings as well as features such as signs, smokestacks, <strong>and</strong> otherrelics of <strong>Hoboken</strong>’s industrial past.15. Encourage proper maintenance of <strong>and</strong> reinvestment in buildings <strong>and</strong>structures within the City. The high cost of restoring a building is sometimescited as a reason why it should instead be demolished. This occurrence can be minimizedby encouraging continual upkeep of older buildings. The City shouldencourage this practice, <strong>and</strong> assist as possible, whether through direct involvementor indirectly by helping obtain outside funding.16. Revise the Zoning Ordinance to better integrate historic preservation considerationsinto the development review process. This can be done throughrefinement of existing zoning regulations, such as bulk st<strong>and</strong>ards <strong>and</strong> façade designrequirements.17. Increase public awareness of <strong>Hoboken</strong>’s architectural heritage. The Cityalready has taken some actions to promote <strong>Hoboken</strong>’s character, as has the<strong>Hoboken</strong> <strong>Historic</strong>al Museum. The museum <strong>and</strong> City government should continueto work together, <strong>and</strong> exp<strong>and</strong> their efforts to partner up with institutions such<strong>Historic</strong> <strong>Preservation</strong>
137as the public schools <strong>and</strong> Chamber of Commerce to promote historic preservation<strong>and</strong> City’s architectural heritage. <strong>Hoboken</strong> should also pitch itself as a destinationfor historic tourism.18. Encourage the creation of historic plaques to commemorate <strong>Hoboken</strong>’spast. There are some existing plaques around the City indicating where eventstook place or serving as reminders of former buildings. Providing additional referencesto the past will help provide additional awareness of <strong>Hoboken</strong>’s history. Thiswas also recognized in the earlier recommendation that the percent for art programencompass interpretive plaques, etc.



