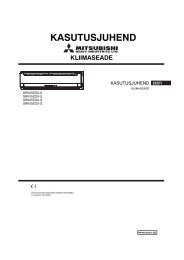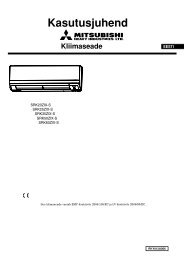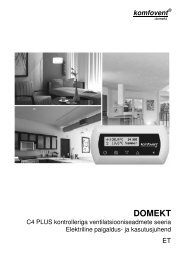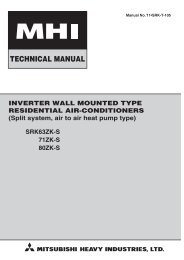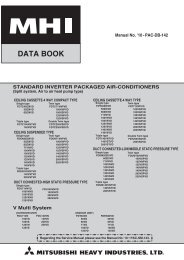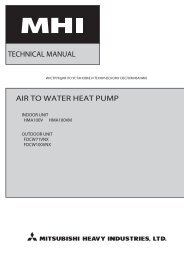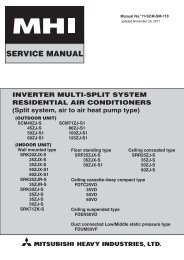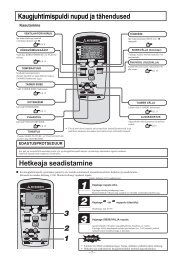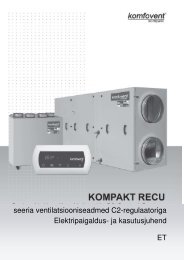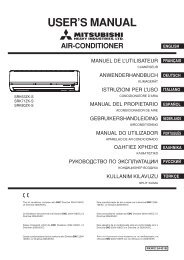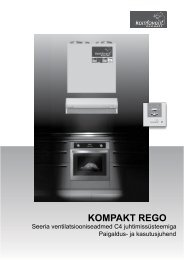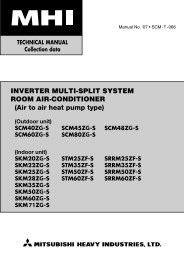DATA BOOK - BVT Partners OÃ
DATA BOOK - BVT Partners OÃ
DATA BOOK - BVT Partners OÃ
You also want an ePaper? Increase the reach of your titles
YUMPU automatically turns print PDFs into web optimized ePapers that Google loves.
olegh thethethelation.rmfulng intot, dirt oretc.pipesshownpumpto thethem.ured.)r unit.dition,givingopperscreworquey by apipe.a gasllationsory)or more.7Drain pipeCaution● Install the drain pipe according to the installation manual in order to drain properly.Imperfection in draining may cause flood indoors and wetting the household goods, etc.● Do not put the drain pipe directly into the ditch where toxic gas such as sulfur, the other harmfuland inflammable gas is generated. Toxic gas would flow into the room and it would causeserious damage to user’s health and safety (some poisoning or deficiency of oxygen).In addition, it may cause corrosion of heat exchanger and bad smell.● Connect the pipe securely to avoid water leakage from the joint.● Insulate the pipe properly to avoid condensation drop.● Check if the water can flow out properly from both the drain outlet on the indoor unit and the endof the drain pipe after installation.● Make sure to make descending slope of greater than 1/100 and do not make up-down bendand/or trap in the midway. In addition, do not put air vent on the drain pipe. Check if water isdrained out properly from the pipe during commissioning. Also, keep sufficient space forinspection and maintenance.Work procedure1. Make sure to insert the drain hose (the end mode of soft PVC) to the end of the step part ofdrain socket.Attach the hose clamp to the drain hose around 10mm from the end, and fasten the screwwithin 5mm left to the nut.●Do not apply adhesives on this end.●Do not use acetone-based adhesives to connect to the drain socket.Drain socketFasten the screw within5 mm left to the nut.Drain socketMetal plateStage difflernce part10mmDrain hoseHose clampDrain hose2. Prepare a joint for connecting VP-20 pipe, adhere and connect the joint to the drain hose (theend made of rigid PVC), and adhere and connect VP-20 pipe (prepare on site).※As for drain pipe, apply VP-20 made of rigid PVC which is on the market.● Make sure that the adhesive will not get into the supplied drain hose.It may cause the flexible part broken after the adhesive is dried up and gets rigid.● The flexible drain hose is intended to absorb a small difference at installation of the unit ordrain pipes. Intentional bending, expanding may cause the flexible hose broken and waterleakage.3. Make sure to make descending slope of greater than 1/100 and do not make up-down bendand/or trap in the midway.●Pay attention not to give stress on the pipe on the indoor unit side, and support and fix thepipe as close place to the unit as possible when connecting the drain pipe.●Do not set up air vent.1.5m~2m Supporting metalInsulation materialDescending slope greater than 1/100Air vent●When sharing a drain pipe for morethan one unit, lay the main pipe 100mmbelow the drain outlet of the unit. Inaddition, select VP-30 or bigger size formain drain pipe.Pipe cover (big) (For insulation)(Accessory)VP20 joint (Prepare on site)Drain hoseAdhesion(Accessory)Drain socketClamp (Accessory)Pipe cover (small)(For insulation) (Accessory)VP20(Prepare on site)4. Insulate the drain pipe.● Be sure to insulate the drain socket and rigid PVC pipe installed indoors otherwise it maycause dew condensation and water leakage.※ After drainage test implementation, cover the drain socket part with pipe cover (smallsize), then use the pipe cover (big size) to cover the pipe cover (small size), clamps andpart of the drain hose, and fix and wrap it with tapes to wrap and make joint partgapless.UnitNo bumpNo trapNot touching the waterAs wide as possible(about100mm)VP-30 or biggerDescending slope greater than 1/100Pipe cover (small)(For insulation)(Prepare on site)Trapped air willgenerate noises.'11 • SCM-DB-1097Drain pipe (continued)Drain up● The position for drain pipe outlet can be raised up to 600mm above the ceiling. Use elbowsfor installation to avoid obstacles inside ceiling. If the horizontal drain pipe is too long beforevertical pipe, the backflow of water will increase when the unit is stopped, and it may causeoverflow of water from the drain pan on the indoor unit. In order to avoid overflow, keep thehorizontal pipe length and offset of the pipe within the limit shown in the figure below.290-325 100 or lessOtherwise, the construction point makes it same as drain pipe construction.Drain test1. Conduct a drain test after completion of the electrical work.2. During the trail, make sure that drain flows properly through the piping and that no waterleaks from connections.3. In case of a new building, conduct the test before it is furnished with the ceiling.4. Be sure to conduct this test even when the unit is installed in the heating season.Procedures1. Supply about 1000 cc of water to the unit through the air outlet by using a feed water pump.2. Check the drain while cooling operation.Insert water supply hosefor 20mm ~ 30mm toAttached drain hose clampsupply water.(Insert hose facingPour water into a convex jointDraintoward bottom.) MainpipingunitDrain situation can be checked with transparent socket.Remove grommetMake sure to InstallIf the electrical work has not been completed, connect a convexit back after test.joint in the drain pipe connection to provide a water inlet.Then, check if water leaks from the piping system and thatdrain flows through the drain pipe normally.Outline of bottom drain piping work● If the bottom drain piping can be done with adescending gradient (1/50-1/100), it is possible toconnect the pipes as shown in the drawing below.Connecting port of top drain pipeStandard hard polyvinylchloride pipesConnecting port of bottom drain pipesInsulating materialRubber stopper (to be removed)Uncoupling the drain motor connector● Uncouple the connector CNR for the drain motor asP.C. boardillustrated in the drawing on the right.Note: If the unit is run with the connector coupled,( )drain water will be discharged from the upperdrain pipe joint, causing a water leak.- 137 -600 max




