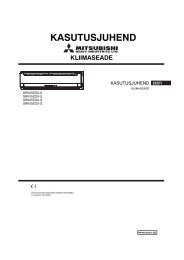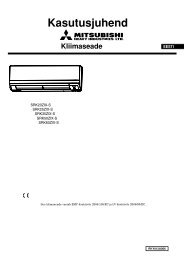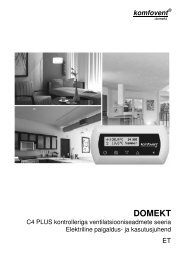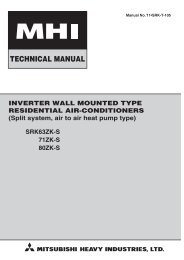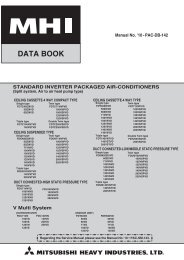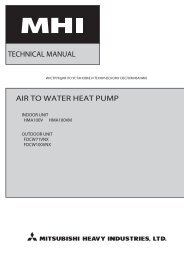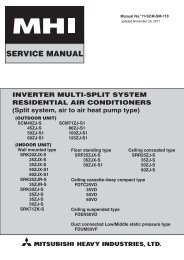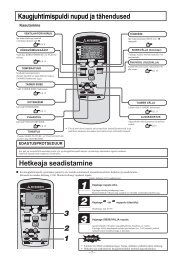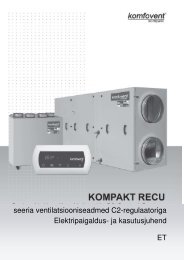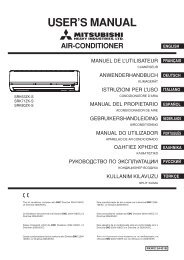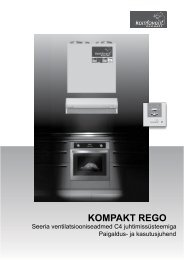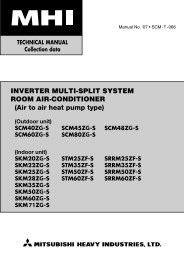'11 • SCM-DB-109Before installationPreparation before installation (continued)Install correctly according to the installation manual.Pitch of suspension bolts and pipe positionLocation of pipe outletsConfirm the following points:Top coverPitch of suspension boltsDrain lineDrain line (left)Unit type/Power supply specification Pipes/Wires/Small parts Accessory itemsA(rear left)24 B24Blowout openingAccessory itemTop outletRight outletFor unit hangingFor refrigerant pipeFor drain pipeFor air return grilleRear coverDrain hoseRear outletStrapHose clamp Fixing bracket Screw Cutout parts(with clamp)Heay insulation Screw※The outlet through which the pipings are taken out isWall(mm) available in three directions.※Pipes can be taken out in 3 directions (rear, right or8 1 1 1 4 1 11 2 1 4Series type A Btop).For unit hanging For heat insulation For heat insulation For fixing of pipe For drain pipe For drain hose For fixing of For installing of For drain hose For fixing air40 to 50type 1070 1022and adjustment of gas pipe of liquid pipe coverconnection mounting drain hose fixing bracketreturn grilleSingle Split (PAC)・ Cut out holes using nippers, etc.series 60 to 71type 1320 1272・ Cut out holes to take out pipes along the cutoff line100 to 140type 1620 1572 on the rear cover.Accessories36 to 56type 1070 1022 ・ Cut out the top face cover aligning to the pipingAir return grilleare inside.VRF (KX) series 71type 1320 1272 position.112 to 140type 1620 1572 ・ When taking pipe out to right-hand side, cut out ahole along the groove at the inside of side panel.Pipe position・ After installing pipes and wires, seal clearancesaround pipes and wires with putty, etc. to shut off235(Liquid piping)135 GasRefrigerant linedust.piping75Drain piping (left)195(Gas piping)LiquidpipingMake sure to install the covers at rear and top in order toprotect the inside of unit from intrusion of dust orprotect wires from damages by sharp edges. Whentaking them out to the right-hand side, remove burrs or271 Unit interior10 mm slope 110 76 sharp edges from the cutout.Selection of installation location for the indoor unitDrain piping(right)HaulageGrille upside Select the suitable areas to install the unit under approval of the user.Move the box as close to the installation area as possible packed.・Areas where the indoor unit can deliver hot and cold wind sufficiently.If it must be unpacked, wrap the unit with a nylon sling,Suggest to the user to use a circulator if the ceiling height is over 3m toand be careful not to damage the unit.(Indoor unit)avoid warm air being accumulated on the ceiling.If you need to lay the unit on a floor after unpacking, always・Areas where there is enough space to install and service.put it with the intake grille facing upward.・Areas where it can be drained properly. Areas where drain pipe descendingslope can be taken.Preparation before instalation1. Remove the air return grille. 2. Remove the side panel.・Areas where there is no obstruction of airflow on both air return grille and air supply port.Slide stoppers (4 places) of the catches, Remove the screw and detach the・Areas where fire alarm will not be accidentally activated by the air conditioner.then pull out the pins ( 4 or 6 places).side panel by sliding it toward the・Areas where the supply air does not short-circuit.Filterdirection indicated by the arrow mark.・Areas where it is not influenced by draft air.PinSide panel screw・Areas not exposed to direct sunlight.(1 each on the left and right) (M4)・Areas where dew point is lower than around 23°C and relative humidity is lower than 80%.This indoor unit is tested under the condition of JIS (Japan IndustrialStandard) high humidity condition and confirmed there is no problem.Side panelHowever, there is some risk of condensation drop if the air conditioner is3. Remove the hanging plate.operated under the severer condition than mentioned above.Remove the screw, and then loosen・Areas where TV and radio stays away more than 1m. (It could cause jamming and noise.)the fixing bolts.Hanging platescrew・Areas where any items which will be damaged by getting wet are not placedUnscrew Indoor Hangingsuch as food, table wares, server, or medical equipment under the unit.8-12mm unit plate fixing・Areas where there is no influence by the heat which cookware generates.bolts(M8)Hanging plateHanging plate・Areas where not exposed to oil mist, powder and/or steam directly such as above fryer.・Areas where lighting device such as fluorescent light or incandescent lightdoesn’t affect the operation.Remote controller(A beam from lighting device sometimes affects the infrared receiver for thewireless remote controller and the air conditioner might not work properly.)Installation of remote controller Check if the place where the air conditioner is installed can hold the weight of the unit.If it is not able to hold, reinforce the structure with boards and beams strong enoughUp to two receiver or wired remote controller can be installed in one indoor unitgroup.to hold it. If the strength is not enough, it could cause injury due to unit falling. If there are 2 units of wireless type, keep them away for more than 6m toWhen both wired and wireless remote controller are usedavoid malfunction due to cross communication.It is necessary to set wired or wireless remote controller as slave. When plural indoor units are installed nearby, keep them away for more than 4 to 5m.(For the method of changing the setting, refer to the installtionmanual attached to remote controller or wireless kit.)Space for installation and serviceWhen wired remote controller are used only (wireless type)4000~5000mm or moreIt is necessary to remove the line that is connected to the receiver.Remove signal line connected to the receiver from primary side ofterminal block (X, Y).100mmATTENTIONor more150mm or moreInsulate with tape the removed line.5mm or moreThe LED of that removed connector will not be able to make anyindication.ObstaclePreparation before installationIf suspension bolt becomes longer, do reinforcement of earthquake resistant.For grid ceilingWhen suspension bolt length is over 500mm, or the gap between the ceilingand roof is over 700mm, apply earthquake resistant brace to the bolt.In case the unit is hanged directly from the slab and is installed on theceiling plane which has enough strength.When suspension bolt length is over 1000mm, apply the earthquake resistant brace to the bolt.Prepare four (4) sets of suspension bolt, nut and spring washer (M10) on site.Remove the line- 131 -Flat washer (M10) Paper pattern Pipe cover (large) Pipe cover (small)For unit hanging300mm or more6901010953215 2905312060 100175 1927 10827 3160 47
Installation of indoor unitWork procedure1. Select the suspension bolt locations and the pipe hole location.(1) Use enclosed paper pattern as a reference, anddrill the holes for the suspension bolts and pipe.※Decide the locations based on direct measurements.(2) Once the locations are properly placed, the paperpattern can be removed.2. Install the suspension bolts in place.3. Fix with 4 suspension bolts, which can endure load of 500N.4. Check the measurements given at the rightfigure for the length of the suspension bolts.UnitCeiling surfaceWasher(accessory)25 mm or more45 mm or lessUnitHanging plate ※Double nuts※Please fasten firmly with double nuts.Paper patternCeilingHanging plateSuspension bolt5. Fasten the hanging plate onto the suspension bolts.Air supply Suspension bolt Hanging plateSuspension boltNutFastenat thefrontend ofanelongatedhole.Strap (Accessory)0~3mmWasher(accessory)※Double nuts6. Install the unit to the hanging plate.Hanging plate(1) Slide the unit in from front side to get ithanged on the hanging plate with the bolts.(2) Fasten the four fixing bolts (M8: 2each on the left and right sides) firmly.(3) Fasten the two screws (M4: 1 each onthe left and right sides).Fixing bolts(M8)WARNINIG : Hang a side panel on from thepanel side to the rear side andthen fasten it securely ontothe indoor unit with screws. (For left-side drainconnection, give the※To ensure smooth drain flow, install the unit with reverse slope.)a descending slope toward the drain outlet.CAUTION : Do not give the reversed slope, which may cause water leaks.Refrigerant pipeCautionPipe diameterø 6.35ø 9.52ø 12.7ø 15.88ø 19.05Tightening torque N·m14 to 1834 to 4249 to 6168 to 82100 to 120Pipe cover (Accessory)Screw forhangingplate (M4)Use the new refrigerant pipe.When re-using the existing pipe system for R22 or R407C, pay attention to the following items.・Change the flare nuts with the attached ones (JIS category 2), and reprocess the flare parts.・Do not use thin-walled pipes.Use phosphorus deoxidized copper alloy seamless pipe (C1220T specified in JIS H3300) for refrigeration pipe installation.In addition, make sure there is no damage both inside and outside of the pipe, and noharmful substances such as sulfur, oxide, dust or a contaminant stuck on the pipes.Do not use any refrigerant other than R410A.Using other refrigerant except R410A (R22 etc.) may degrade inside refrigeration oil. And air gettinginto refrigeration circuit may cause over-pressure and resultant it may result in bursting, etc.Store the copper pipes indoors and seal the both end of them until they are brazed in order to avoid any dust, dirtor water getting into pipe. Otherwise it will cause degradation of refrigeration oil and compressor breakdown, etc.Use special tools for R410 refrigerant.Work procedure1. Remove the flare nut and blind flanges on the pipe of the indoor unit.※Make sure to loosen the flare nut with holding the nut on pipe side with a spanner and giving torque to thenut with another spanner in order to avoid unexpected stress to the copper pipe, and then remove them.(Gas may come out at this time, but it is not abnormal.)Pay attention whether the flare nut pops out. (as the indoor unit is sometimes pressured.)2. Make a flare on liquid pipe and gas pipe, and connect the refrigeration pipes on the indoor unit.・When taking out the pipe to rear or top, install it together with the electric wire,passing them through the attached cover.・Seal clearances with putty, etc. to shut off dust.※Bend the pipe with as big radius as possible and do not bend the pipe repeatedly.In addition, do not twist and crush the pipes.※Do a flare connection as follows:Make sure to loosen the flare nut with holding the nut on pipe side with a spannerand giving torque to the nut with another spanner in order to avoid unexpectedstress to the copper pipe, and then remove them.When fastening the flare nut, align the refrigeration pipe with the center of flare nut, screwthe nut for 3-4 times by hand and then tighten it by spanner with the specified torquementioned in the table below. Make sure to hold the pipe on the indoor unit securely by aspanner when tightening the nut in order to avoid unexpected stress on the copper pipe.3. Cover the flare connection part of the indoor unit with attached insulation materialafter a gas leakage inspection, and tighten both ends with attached straps.Make sure to insulate both gas pipes and liquid pipes completely.※Incomplete insulation may cause dew condensation or water dropping.4. Refrigerant is charged in the outdoor unit.As for the additional refrigerant charge for the indoor unit and piping, refer to the installationmanual attached to the outdoor unit.0~3mmThe thickness of insulation should be 20mm or more.'11 • SCM-DB-109Refrigerant pipe (continued)The pipe can be connected from three different directions. (back, reight, top)When the pipe is routed through the back.If the bracket is removed, piping work will become easy.※After piping, reinstall the removed bracket.BracketPipeWhen the pipe is routed through the back.Cut the removed top cover, and install tothe rear panel instead of rear cover.CutRemoveDrain pipeThe drain pipes may face out towards the back to the left, or to the right side.CautionInstall the drain pipe according to the installation manual in order to drain properly.Imperfection in draining may cause flood indoors and wetting the household goods,etc.Do not put the drain pipe directly into the ditch where toxic gas such as sulfur, theother harmful andinflammable gas is generated. Toxic gas would flow into the room andit would cause serious damage to user’s health and safety (some poisoning or deficiencyof oxygen). In addition, it may cause corrosion of heat exchanger and bad smell.Connect the pipe securely to avoid water leakage from the joint.Insulate the pipe properly to avoid condensation drop.Check if the water can flow out properly from both the drain outlet on theindoor unit and the end of the drain pipe after installation.Make sure to make descending slope of greater than 1/100 and do not make up-down bend and/or trapin the midway. In addition, do not put air vent on the drain pipe. Check if water is drained out properlyfrom the pipe during commissioning. Also, keep sufficient space for inspection and maintenance.Work procedureHeat insulation material1. Insert drain hose completely to theDrainbase, and tighten the drain hose clampsocketsecurely. ( adhesive must not be used.)Drain hose (accessory) VP-20Clamp (accessory) (prepare on site)※ When plumbing on the left side, move therubber plug and the cylindrical insulatingDrain hosematerials by the pipe connecting hole onHose clampthe left side of the unit to the right side.It can be attachedLowest pointfrom both inside andBeware of a possible outflow of water that mayoutside the unit.occur upon removal of a drain plug.No bumps2. Fix the drain hose at the lowest point withNo trapsa hose clamp supplied as an accessory.Not to be in waterTo be a descending※Give a drain hose a gradient of 10mmangleas illustrated in the right drawing bylaying it without leaving a slack.Take head of electrical cables so thatthey may not run beneath the drain hose.A drain hose must be clamped down with a hose clamp.There is a possibility that drain water overflows.3. Connect VP-20(prepare on site) to drain hose. (adhesive must not be used.)※ Use commercially available rigid PVC general pipe VP-20 for drain pipe.4. Do not to make the up-down bending and trap in the mid-way while assumingthat the drain pipes is downhill. (more than 1/100)Never set up air vent.5. Insulate the drain pipe.Insulate the drain hose clamp with the heat insulation supplied as accessories.When the unit is installed in a humid place, consider precautions againstdew condensation such as heat insulation for the drain pipe.Drain testAfter installation of drain pipe, make sure that drain system work in goodcondition and no water leakage from joint and drain pan.Do drain test even if installation of heating season.- 132 -10mm




