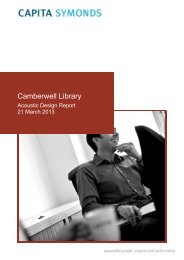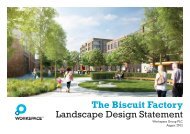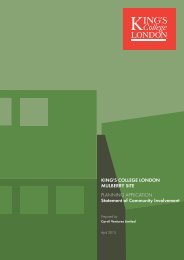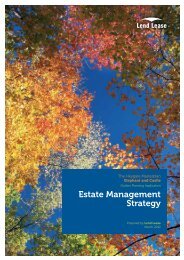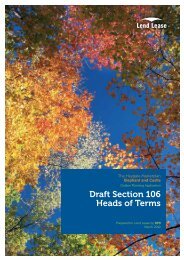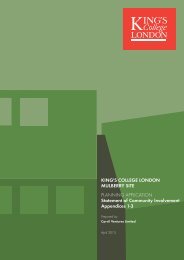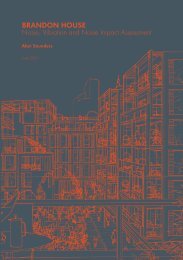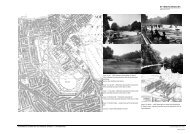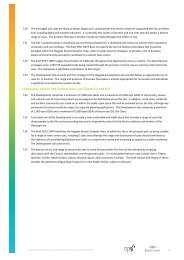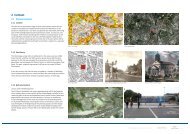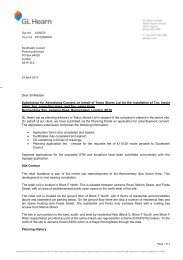Construction Management Plan - Southwark Council Planning Pages
Construction Management Plan - Southwark Council Planning Pages
Construction Management Plan - Southwark Council Planning Pages
- No tags were found...
Create successful ePaper yourself
Turn your PDF publications into a flip-book with our unique Google optimized e-Paper software.
• Workforce; and• Public relations and community liaison• <strong>Construction</strong> Programme & Phasing1.2 Assumed<strong>Construction</strong> Programme& PhasingAn assumed construction programme indicative start is included as Appendix A A of this document.A flexiblee approach to planning, logistics andd programming of the project will be required to incorporateboth thebest practise currently available andd future trade contractor inputThe demolition of the existing Leisure Centree will be completed by others commencing mid to late 2012and complete in 2013 and therefore is not considered further in this document.The Development is split into 4 constructionc phases and is further explained in section 6:• Substructure & Basement• Superstructure• Envelope, Shell & Core• Fit Out & External WorksActivitySubstructure and BasementSuperstructureeEnvelope, Roof, Shell and CoreFit‐out and External WorksTotal DurationApproximate Duration( months)7161518331.3 Building ConfigurationRedevelopment to provide a 37 storey s building (maximum building height h 127m AOD) and 4 storeypavilion building (maximum building height 20.5m AOD),comprising 284 residential units, 809 sqm(GEA) retail (A1‐A3), and 413 sqm(GEA) commercial (B1)uses, car parking, cycle parking, servicing andplant areas, landscaping and public realm improvementsand associated worksAt each phase of theDevelopment some or all of the following activities will be required:• Survey/recordingand subsequent demolition and removal of existing Leisure Centre foundations• Archaeological watching brieff (programme of monitoring and recording);• Condition survey of perimeter roads;• Unexploded ordnance survey;• Geotechnical investigation (soil type, contamination and ground conditions); c• Service infrastructure works e.g. abandonment, re‐routing and reinforcementt of the utility networks;• Tree protection works and ecological Sitee surveys (Aboricultural)St Mary’s Residential Detailed <strong>Plan</strong>ning Application May 20126



