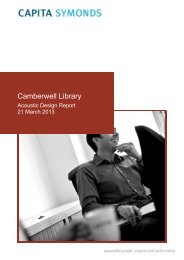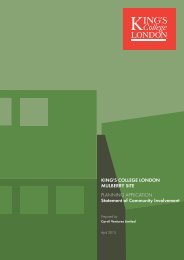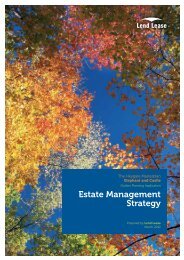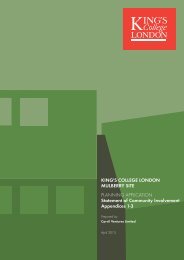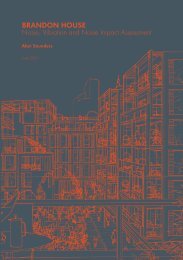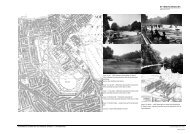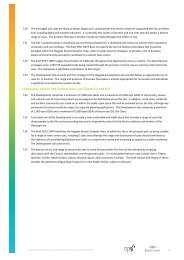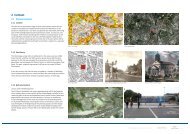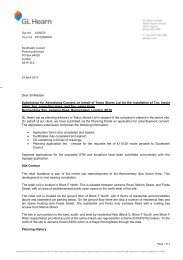Construction Management Plan - Southwark Council Planning Pages
Construction Management Plan - Southwark Council Planning Pages
Construction Management Plan - Southwark Council Planning Pages
- No tags were found...
Create successful ePaper yourself
Turn your PDF publications into a flip-book with our unique Google optimized e-Paper software.
6 Description of Worksand <strong>Construction</strong> Methods6.1 <strong>Construction</strong> SequenceThe construction sequence for the Development following demolition of the existing Leisure Centre byothers isoutlined below. Details of the sequence and construction methodologym may changesubject tothe detailed design developmentt and co‐ordination with the trade packages. At all stages in the tconstruction sequence it is envisaged that both the St Mary’s Residential Site andd Leisure Centre Sitecontractors will liaisewith each other to coordinate operations and associated a vehicle movements6.2 Enabling WorksPrior to main construction, the following activities will becompleted include:• Secure Site and set up contractor welfaree and Site accommodation;• Engagement withthe Leisure Centre contractors (which is currently taking place) to discuss thefollowing: Logistics Operations times Delivery times Programme <strong>Construction</strong> methodology Prevention of incidents Review risks Combining “toolbox talks” ” for the bothh sites Avoiding conflicts• Ensure all incoming services have been isolated under the preceding demolition contract;• Relocation or divert any remaining services;• Install tree protection measures as required by the Aboricultural Method M Statement and tree tprotection plan;• Installation of temporary roads• Drainage connections for temporary Site supplies andtoilets.6.3 SubstructureAt commencement of the works, foundations will be removed. As all new piling is likely to beundertaken from ground level a piling mat off imported crushed material will be laid over the fullfootprint of the proposed building.New foundations will be bored piles in conjunction with new concrete raft construction of varyingthickness. Perimeterr support to the t new basement will be formed in bored concrete or steel sheet pilingwhich is likely to be designed to be self supporting without the need for temporary propping. Piling willbe undertaken usingpiling rigs from ground level before excavation of o the new basement.The newbasement floor and columns will bee reinforced concrete. A fixed f tower crane (required for thesuperstructure) will be erected indue time too assist withthe erectionn of formwork and concrete placing.St Mary’s Residential Detailed <strong>Plan</strong>ning Application May 201218



