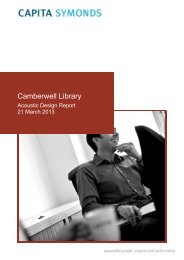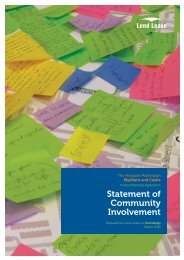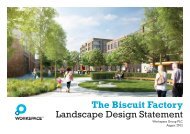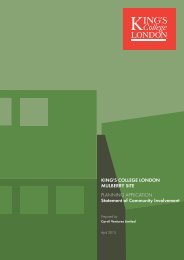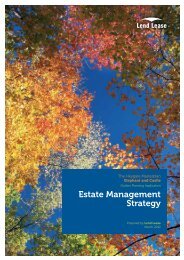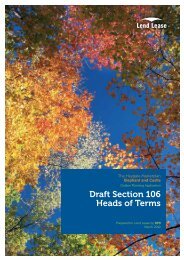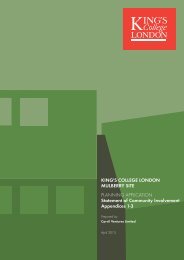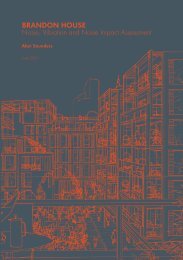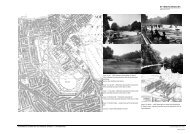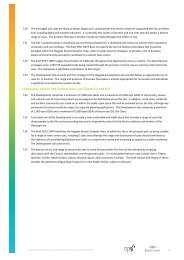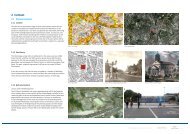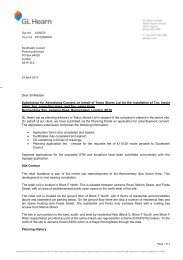Construction Management Plan - Southwark Council Planning Pages
Construction Management Plan - Southwark Council Planning Pages
Construction Management Plan - Southwark Council Planning Pages
- No tags were found...
You also want an ePaper? Increase the reach of your titles
YUMPU automatically turns print PDFs into web optimized ePapers that Google loves.
2.4 HoardingIt is agreed that the 4 Futures/demolition contractors will be instructed to leave the Site enclosed withhoarding. In enclosing the Site, the boundaryy with the new Leisure Centre Site too the west off ourDevelopment shouldbe includedd in the samee solid hoarding. Hoarding design will follow the objectivesfor outdoor hoardings design guidelines from<strong>Southwark</strong><strong>Council</strong> as included in the Agreement for Lease.Separation of the two sites is essential to maintain the security and safety s management responsibilitiesof the two contractors.Security gates will berequired att the North West corner junction with Brook Drive/ Oswin Street. Thesetting out of this entrance and how it is shared with theadjoining Site should bee dimensioned toensure maximum turn around space for vehicles. Traffic marshalling and deliveryy management will beco‐ordinated between the two schemes.Security gates will berequired tothe Elephant & Castle elevation if Lend Lease iss successful in agreeing apit lane access with TFL. At present it has been assumed that these will w be addedd when Lend Lease takesover theSite and notprovided by the demolition contractor. Similarly a pedestrian gate will be added tosuit the final agreed position of main Site accommodation.2.5 Site AccommodationThe assumed location for Site accommodation is subject to reaching agreement with <strong>Southwark</strong> <strong>Council</strong>.Accommodation hasbeen sized for f the project averagingg 250 operatives daily and peaking att around350. Around 25 LendLease staff is expected. . . Site Accommodation will w comprise`:• Lend Lease Staff Offices for 25 plus meeting and admin space• Canteen to seat 150 with kitchen, serveryy and stores to suit• Drying room with400 lockerss (in tiers to save space)• M/F toilets, showers, and washing facilities• Security office• Induction RoomTotal space requiredfor the above is around 700m2 of modular space. Ideally this should be located atthe Site perimeter toallow Personal Protective Equipment (PPE) freee entry from the street with theminimumm of protected walkways.Site access will be controlled in accordance with Lend Lease security and safety protocols. Alll operatives,staff andescorted visitors will berequired too comply with minimum safety standards before beingissued with a pass. Personnel gates will be controlled by secure turnstiles for entry and exit. Nopedestrian access will be permitted through vehicle gates.2.6 Archaeological Investigations and ContaminnationA desktop archaeological assessment of the redundant swimming pool building and surroundsassociated with the operational Elephant andd Castle Leisure Centre iss contained within theEnvironmental Statement submitted as part of this planning application. It concludes that althoughthere is some prehistoric, Romanand medieval potential, including burials b and the route of a Romanroad, there is strong probability that past development,and in particular the construction of theswimming pool building and the operational Elephant and Castle Leisure Centre in the 1970s, will haveSt Mary’s Residential Detailed <strong>Plan</strong>ning Application May 20129



