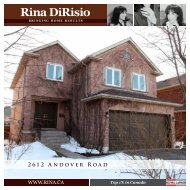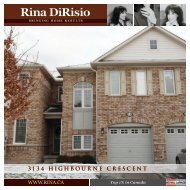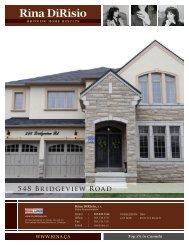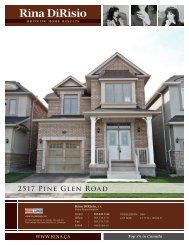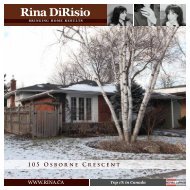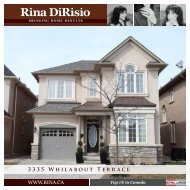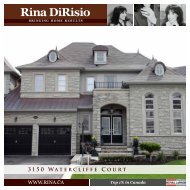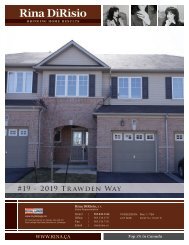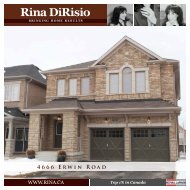128 Morden Road #2 - Rina DiRisio
128 Morden Road #2 - Rina DiRisio
128 Morden Road #2 - Rina DiRisio
- No tags were found...
Create successful ePaper yourself
Turn your PDF publications into a flip-book with our unique Google optimized e-Paper software.
<strong>128</strong> <strong>Morden</strong> <strong>Road</strong> <strong>#2</strong><strong>Rina</strong> <strong>DiRisio</strong>, B.A.Sales Representativewww.royallepage.ca251 North Service Rd. W., Oakville, ON, L6M 3E7Royal LePage Real Estate Services Ltd., BrokerageDirectOfficeFaxEmail||||905.849.3346905.338.3737905.338.7351rina@rina.caPOSSESSION:LOT SIZE:TBA45.34 x 92.34 x 73.40 (Irregular)Top 1% in Canada
Top 1% in Canada
Top 1% in Canada
<strong>128</strong> <strong>Morden</strong> RD <strong>#2</strong>, Oakville L6K 2R9 L Price: $5,500MLS®: 2051910Status:ActiveDistrict: OA Oakville Sub-District: SW SouthwestLatitude:Holdover:Poss Dt:Deposit:43 Longitude: 8060TBA1st+lastDirections: DORVAL - LAKESHORE RDWEST - NORTH ON MORDENGeneral Property InformationClass: FreeholdZoning: RESAge:6-15 Years Tax Year: 2012Acreage: .25 Or Less Acres Apx SqFt:Side <strong>Road</strong>: WestTax Amnt: $0Style: 2 StoreyType: Detached Topography: Green Space, Level SPIS: NLegal Desc: HCCP 415, UNIT 2, LEVEL 1, PT LT 5 PL348Lot Size: 45.34 x 92.34 x 73.40 IrregRestrictions: Other Rental Equip:Exclusions: MAIN FLOOR DRAPES TO BE REPLACED WITH PHOTOS ON BROCHUREInclusions: B/I DW, B/I OVEN, FRIDGE, STOVE, B/I BBQ, WASHER, DRYER, ALL ELFs, ALL WINDOW COVGS,C/AIR,C/VAC,GDORooms / SizesRoom Code L Size (Meters) Size (Feet)Room Code L Size (Meters) Size (Feet)LR-DR Combo G 6.71X5.7922.0X19.0 KitchenG 6.10X4.2720.0X14.0Family Room G 6.10X3.0520.0X10.0 Den-Lib-Stdy-Off G 3.35X3.0511.0X10.0Bedroom Master 2 6.71X4.8822.0X16.0 Bedroom2 3.96X3.6613.0X12.0Bedroom2 3.96X3.6613.0X12.0 Bedroom2 3.40X3.4011.2X11.2Recreation Room B 6.77X5.0922.2X16.7 OtherB 6.25X4.1720.5X13.7Exercise-Gym B 3.96X3.3013.0X10.8 2 Piece Bathroom G4 Piece Bathroom 25 Piece Bathroom 23 Piece Bathroom BBeds: 4+0 Baths: 3+1Kitchens: 1DetailsBsmnt Dvl: Fully FinishedBasement: FullGarage: 2/Attached, Inside EntrySewer: Sewer ConnectedDriveway: 2/Private - Double (or more), PavedHeating: Forced AirParking:Fireplace: 3/GasConstruction: Brick, Stone, StuccoFuel Type: GasWtr Supply: MunicipalAcs Apt:Outbuildings: ShedFeatures: Central A/C, Central Vac System, Eat-In Kitchen, Ensuite Bathroom, Main Floor Den, M.F. Family Room,Main Floor Laundry, Sep. Dining RoomRemarksIntrnt Rmrks:Amazing custom home part of exclusive enclave of custom homes located on private road. Fabulous location! Walkto schools, parks, YMCA, Appleby College, downtown shops, boutiques, harbour & lake. Easy access to transit, GOstation, area golf courses, major highways & Pearson International Airport. Wonderful curb appeal. Professionallylandscaped with gorgeous private rear yard with large patio, built-in BBQ, custom bar & granite counters & lushgardens - perfect for summer entertaining. Approximately 3,000 square feet of luxurious living! Inviting foyer withceramic floor & 9 foot main floor celings. Luxurious hardwood floor on main & upper levels. Stunning, gourmetkitchen with upgraded maple cabinetry, backsplash, breakfast bar & corian counters. Open concept living & diningarea with hardwood floor, pot lighting, 2-sided gas fireplace & garden door walkout to patio. Inviting family room withbeautiful backyard views. Lovely main floor den with french doors, large window & hardwood floor. Master Retreatwith corner gas fireplace & luxurious ensuite bathroom with whirlpool tub & separate shower. Three additional bright& charming bedrooms & main bathroom complete the upper level. Professionally finished lower level with recreationroom, games area & 3 piece bathroom. Wonderful top to bottom! Prefer no pets & no smokers. Must see!Customer Full - Residential Page 1 of 1Report prepared by <strong>Rina</strong> Di RisioTop 1% in Canada
Main FloorFOYER• Single extended height French door opens to the spaciousbright foyer with designer ceramic floor• Soaring vaulted ceiling with upgraded chandelier, open to theupper hallway• 9 foot main floor ceilings• Upgraded baseboards, door and window trim with back band• Lustrous hardwood floor extends throughout the main hallway• Impressive upgraded oak staircase open to the basement• Ample double door closet• Soft designer décorLIVING / DINING ROOM (6.71 x 5.79)• Huge open concept living and dining room combination withplenty of room for entertaining• Richly-stained hardwood floor• Upgraded ornate chandeliers with antique finish• Attractive designer décor• 6 mini halogen pot lights• Large windows with elegant custom draperies and valances• 2-sided gas fireplace with marble surround and large oakdisplay ledge• Garden door walkout with “Phantom-style” screen opens tothe outstanding large cut-stone patio with custom ledge rockbar and BBQ area with built-in gas BBQ, side burner andgranite counters all overlooking the rear yard with customshed/playhouse, lush gardens, hedge cedars and surroundedby tall trees offering the ultimate in privacyDEN (3.35 x 3.05)• Leaded glass French door opens to the sun-filled main floor den• Beautiful hardwood floor• Upgraded halogen track lighting• Large bay-style window equipped with wide-slat blindsoverlooking the front gardens• Soft designer décorKITCHEN (6.10 x 4.27)• Stunning bright gourmet eat-in kitchen with plenty ofupgraded maple cabinetry• Extended height upper cabinets with under cabinet valancelighting• Several drawers including large pot drawers• Upgraded ceramic backsplash with subtle inlays• Quality KitchenAid stainless steel appliances including aside-by-side fridge with water and ice dispenser, built-inconvection oven and microwave above and built-in dishwasher• Upgraded Corian counters and large breakfast bar• Upgraded halogen track-style lighting• Double-bowl stainless steel under-mount sink with upgradedGrohe pullout faucet• Designer ceramic floor• Access door to the handy mudroom with convenient insideentrance to the garageFAMILY ROOM (6.10 x 3.05)• Bright open concept family room currently being used as anoversize dining room• 2 extra-large windows with beautiful custom draperies andvalances• Flawless smooth ceiling• 4 mini halogen pot lights• Upgraded ornate chandelier with antique finish• Tasteful designer décor• Gleaming richly-stained hardwood floor• Recessed art niche• 2-sided gas fireplace open to the living roomPOWDER ROOM• Larger 2-piece powder room with neutral ceramic floor• Large window with wide-slat blinds and treetop views• Ample quality maple cabinetry and Corian counter• Upgraded light fixture• Elongated Kohler toilet and under-mount sink• Upgraded framed mirror & deluxe chrome accessories• Soft designer décorSecond FloorMASTER BEDROOM (6.71 x 4.88)• Double doors open to the fabulous bright master retreat• 3 large windows with rear yard and treetop views• Designer draperies and decorator rods• Elegant coffered ceiling• Upgraded chandelier with antique iron finish• Corner gas fireplace with marble surround and modern-stylewhite mantel• Attractive designer décor• Huge walk-in closet with deluxe organizer system with severalbuilt-in drawers, built-in shoe racks and pant hangersMASTER ENSUITE• Gorgeous bright spa-like 5-piece ensuite bath featuring aNeptune whirlpool tub with upgraded chrome faucet• Quality light-finished maple cabinetry• Deluxe Corian counters with Kohler under-mount sinks andupgraded chrome faucets• Upgraded sconce-style light fixtures• Extra-large dark-framed mirror• Large window with wide-slat blinds and treetop views• Large separate ceramic shower with marble threshold, light,upgraded rain showerhead and quality frameless glass doorTop 1% in Canada
Second FloorBEDROOM 2 (3.96 x 3.66)• Spacious bright bedroom with 2 large windows equipped withwide-slat blinds• Lustrous hardwood floor• Designer décor• Large walk-in closetBEDROOM 3 (3.96 x 3.66)• Lovely bright bedroom with attractive designer décor• Extra-large window with wide-slat blinds overlooking the rearyard• Beautiful hardwood floor• Large walk-in closetBEDROOM 4 (3.40 x 3.40)• Delightful bright bedroom with gleaming hardwood floor• Attractive designer décor• Large window with wide-slat blinds• Ample double door closetMAIN BATH• Large 4-piece main bathroom with plenty of light-finishedmaple cabinetry with drawers• Upgraded Corian counter with under-mount sink• White Kohler plumbing fixtures including an elongated lowprofiletoilet• Designer ceramic floor• Upgraded chrome accessories• Attractive designer décor• Tub and shower combination with upgraded rain showerheadand ceramic surroundLAUNDRY ROOM• Convenient 2nd floor laundry room with upgraded ceramicfloor• Plenty of quality oak cabinetry• Installed white laundry sink• Large counter – perfect for folding clothes• Soft designer décor• Bosch “Nexxt” high efficiency front loading washer and dryerBasementRECREATION ROOM (6.77 x 5.09)• Huge bright recreation room with 2 above grade windowsequipped with wide-slat blinds• Attractive natural finished wood laminate floor• Several pot lights and 2 upgraded ceiling lights• Upgraded gas fireplace with iron-finished grate and sleekcircular-shaped mantel• Soft designer décor• Flawless smooth ceilingGAMES ROOM (6.25 x 4.17)• Super-size games room currently being used as a bedroomarea• 6 pot lights and upgraded ceiling light fixture• Quality natural finished wood laminate floor• Large above grade window with wide-slat blinds• Soft designer décorGYM (3.96 x 3.30)• Separate fitness area with soft designer décor• Halogen track lighting• Upgraded neutral sculptured broadloom• Wired for a flat panel TV• Access doors to a storage/electrical room, cold room and winecellarBATHROOM / SAUNA• Stunning modern 3-piece bath and large custom cedar saunawith perimeter lighting• Extensively upgraded circular-shaped “ProdiBANY”cabinetry imported from Spain• Upgraded coloured glass counter top with stainless steel sinkand upgraded chrome faucet• Toto elongated, low-profile toilet• Upgraded ceramic floor installed on the diagonal• Modern-style halogen vanity light• Upgraded CAML shower with cultured marble surround,upgraded rain showerhead and brushed aluminum frame withobscure glass panels and doorWINE CELLAR• Wood door with glass insert opens to the recently completedwine cellar• Climate controlled• Lavish marble floor• Built-in wine racks• Granite counter• Floor accent lighting• Upgraded chandelier-style sconce light• Beautifully done!Top 1% in Canada



