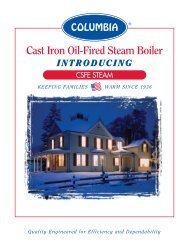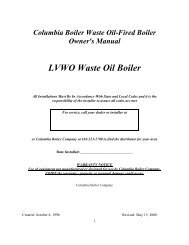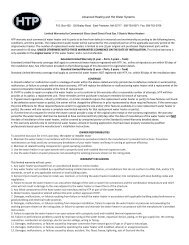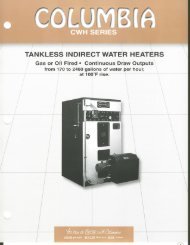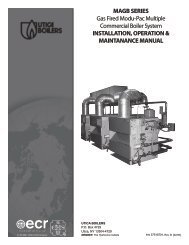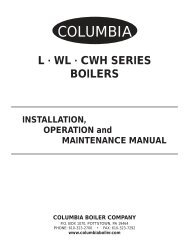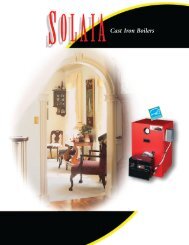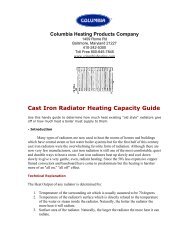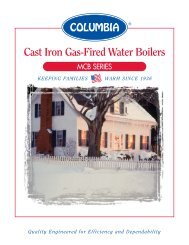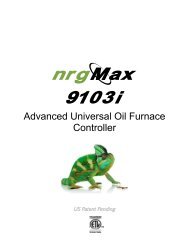Download Installation Manual (.pdf) - Heat Transfer Products, Inc
Download Installation Manual (.pdf) - Heat Transfer Products, Inc
Download Installation Manual (.pdf) - Heat Transfer Products, Inc
You also want an ePaper? Increase the reach of your titles
YUMPU automatically turns print PDFs into web optimized ePapers that Google loves.
9Requirements for Unconfined SpacesAn unconfined space is an area with at least 50 cubic feet foreach 1,000 BTU/H of the total input rating for all gas-firedappliances installed in that space. Water heaters installed inunconfined spaces do not usually require outdoor air to functionproperly. However, in buildings with tight construction (heavyinsulation, vapor barriers, weather stripping, etc.), andparticularly in modern buildings, additional fresh air may need tobe provided. For instructions on obtaining additional air supply,see the requirements for confined spaces.Requirements for Confined SpacesA confined space is an area where the volume is less than 50cubic feet for each 1,000 BTU/H of the total input rating for allgas appliances installed in that space. Water heaters installed inconfined spaces require additional combustion and ventilationair. This can be provided in two ways:Figure 4 – Communicating with the Outdoors through Vertical Ducts1. All Air from Inside the BuildingThe confined space shall be provided with two permanentopenings communicating directly with one or more rooms ofsufficient volume, so that the combined volume of all spacesmeets the criteria for an unconfined space. The total input ratingof all gas appliances installed in the combined space shall beconsidered in making this determination.Each opening shall have a minimum free area of one square inchper 1,000 BTU/H of the total input rating of all gas appliances inthe confined space, but not less than 100 square inches. Oneopening shall commence within 12” (30.5 cm) of the top and onewithin 12” (30.5 cm) of the bottom of the enclosure. See Figure 2.2. All Air from OutdoorsThe confined space shall be provided with two permanentopenings, one commencing within 12” (30.5 cm) of the top andone commencing within 12” (30.5 cm) of the bottom of theenclosure. The openings shall communicate directly, or by ducts,with the outdoors or spaces (crawl or attic) that freelycommunicate with the outdoors.Figure 5 – Communicating with the Outdoors through Vertical Ductsa. When communicating directly with the outdoors, eachopening shall have a minimum free area of one square inch per 4,000BTU/H of the total input rating of all gas appliances in the enclosure. SeeFigure 3.b. When communicating with the outdoors through vertical ducts, eachopening shall have a minimum free area of one square inch per 4,000BTU/H of the total input rating of all gas appliances in the enclosure. SeeFigure 4.c. When communicating with the outdoors through horizontal ducts, eachopening shall have a minimum free area of 1 square inch per 2,000 BTU/Hof the total input rating of all gas appliances in the enclosure. See Figure5.When ducts are used, they shall be of the same cross-sectional area asthe free area of the openings to which they connect. The minimum shortside dimension of rectangular air ducts shall not be less than 3” (7.62 cm).Louvers and GrillesIn calculating free area for ventilation and combustion air supply openings,consideration must be given to the blocking effect of louvers, grilles, orscreens protecting the openings. Screens must not be smaller than ¼”(6.4 mm) mesh. If the free area through a particular design of louver orgrille is known, it should be used in calculating the size of opening required to provide the free area specified. If the design and free



