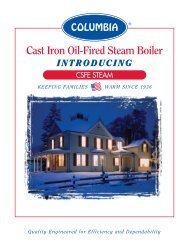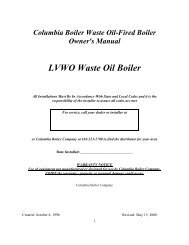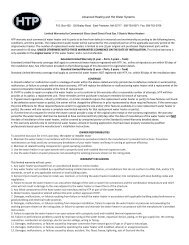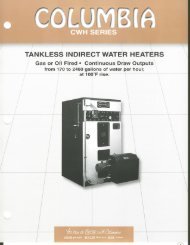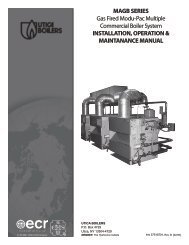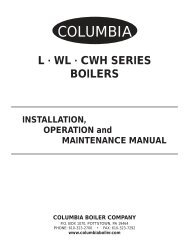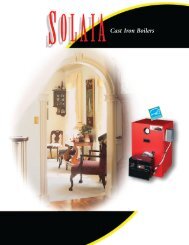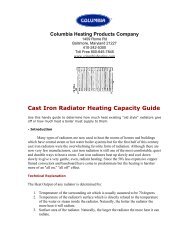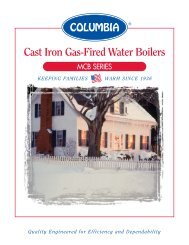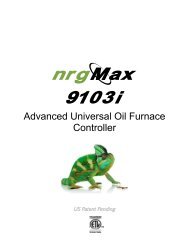Download Installation Manual (.pdf) - Heat Transfer Products, Inc
Download Installation Manual (.pdf) - Heat Transfer Products, Inc
Download Installation Manual (.pdf) - Heat Transfer Products, Inc
You also want an ePaper? Increase the reach of your titles
YUMPU automatically turns print PDFs into web optimized ePapers that Google loves.
8The water heater must be located close to a suitable freeflowingfloor drain. Where a floor drain is not adjacent to thewater heater, a suitable drain pan must be installed under thewater heater. See Figure 10 for proper installation. The drainpan should be at least 4” (10.2 cm) larger than the diameter ofthe water heater, and at least 1” (2.5 cm) deep, providingaccess to the drain valve. This pan must not restrict the flow ofventilation and combustion air. This pan must be piped to asuitable drain to prevent damage to property in the event of awater leak from the piping, the temperature and pressure reliefvalve, or the water heater. Failure to follow this warning couldresult in property damage, severe personal injury, or death.All water heaters will leak. The manufacturer, based onnational building codes, has given the necessaryinstructions to prevent damage to the building. Under nocircumstances is the manufacturer to be held liable for anywater damage in connection with this water heater. SeeFigure 10 for proper installation.Figure 1 – Minimum ClearancesThis water heater IS NOT design certified for installation in amanufactured (mobile) home or for installation outdoors.Failure to follow this warning could result in property damage,severe personal injury, or death.This water heater is approved for installation on either acombustible or non-combustible floor. However, should this waterheater be installed directly on carpeting, the carpeting must beprotected by a wood or metal panel beneath the water heater.This panel must extend at least 3” (7.6 cm) beyond the width anddepth of the water heater. Should the water heater be installed inan alcove or closet, the entire floor area must be covered by thepanel. The panel must be strong enough to carry the weight of thewater heater when it is full of water (CG-73 = 1040 lbs., CG-65 =1010 lbs.)Figure 2 – All Air from Inside the BuildingMinimum ClearancesThe minimum clearances from combustible materials for thiswater heater are: 6” (15.2 cm) from the sides and rear, 24” (61cm) from the front, and 18” (45.7 cm) from the top.Combustion and Ventilation Air SupplyIn order for the water heater to operate properly, it must besupplied with an uninterrupted flow of clean combustion andventilation air. The area around the water heater must always bekept clear so that the flow of combustion and ventilation air is notblocked. An inadequate supply of air to the water heater willproduce a bright yellow burner flame, causing sooting in thecombustion chamber, on the burners, and in the flue tubes. Thiscan result in damage to the water heater and serious bodily injuryif not corrected.Combustion and ventilation air requirements are determined bythe water heater location. Water heaters are installed in eitheropen (unconfined) spaces or smaller (confined) spaces, such asclosets or small rooms.Figure 3 – Communicating Directly with the Outdoors



