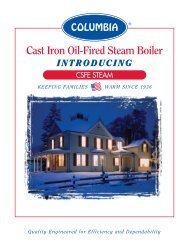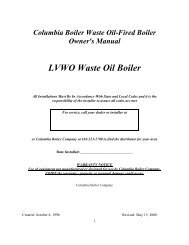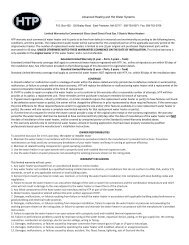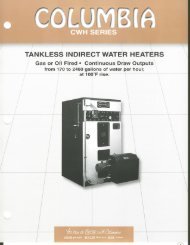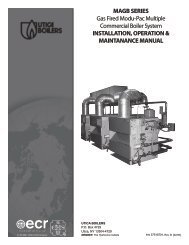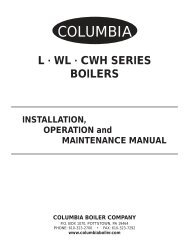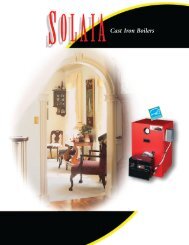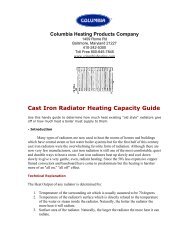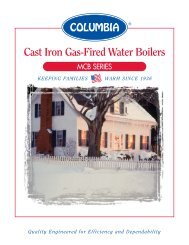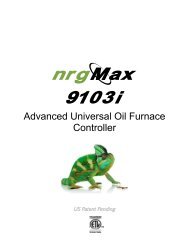12Figure 8 – Vent <strong>Installation</strong> DetailWHEN USING A POWER VENT KIT, THE VENT TERMINATION MUST HAVE: US <strong>Installation</strong>s 1 Canadian <strong>Installation</strong>s 2A) Clearance above grade, veranda, porch, deck, or balcony 12” 30 cmB) Clearance to window or door that may be opened1.2 m below or to the side of opening; 303’cm above openingC) Clearance to permanently closed window * *D) Vertical Clearance to ventilated soffit located above the terminal within a horizontaldistance of 2’ from the center line of the terminal* *E) Clearance to unventilated soffit * *F) Clearance to outside corner * *G) Clearance to inside corner * *H) Clearance to each side of center line extended above meter/regulator assembly 3’ *I) Clearance to service regulator vent outlet 3’ *J) Clearance to non-mechanical air supply inlet to building or the combustion air inlet1.2 m below or to the side of opening; 303’to any other appliancecm above openingK) Clearance to a mechanical air supply inlet 6’ 91 cm above if within 3 m horizontallyL) Clearance above paved sidewalk or paved driveway located on public property 7’ † 2.13 mM) Clearance under veranda, porch, deck, or balcony 12” ‡ *Table 2 – Power Vent Kit <strong>Installation</strong> Requirements1 In accordance with current ANSI Z223.1/NFPA 54 National Fuel Gas Code.2 In accordance with the current CAN/CSA B149.1 National Gas and Propane <strong>Installation</strong> Code.*Clearance in accordance with local installation codes and the requirements of the gas supplier.† Vent shall not terminate directly above a sidewalk or paved driveway located between two single family dwellings that serves both dwellings.‡ Permitted only if veranda, porch, deck, or balcony is fully open on a minimum of two sides beneath the floor.MOTOR DIMENSIONS (INCHES) VENT HOOD INLET /MODEL KIT#Watts Amps A B C D E F G H I J ROUGH-IN OUTLET7CG125N73 1 95 1.267 11 4 7½ (sq) 7 13 (sq) 8 7 3/8 11 8 (sq) 47/81/85/8CG150N73 to2 224 1.51 9¼ 8½ 11½ 6 8½ (dia) 7 12 (sq) 9½ 9½ 10 9 (dia) 6CG300N657/8Table 3 – Power Venter <strong>Inc</strong>luding Terminal - NOTES: Max vent length based on total of straight vent pipe plus 11’ for 6” dia. 90 o elbow, 7’ for a4” 90 o elbow, 5’ for a 6” 45 o elbow, 4’ for a 4” dia. 45 o elbow, 4’ for a 8” to 6” reducer, and 5’ for a 6” to 4” reducer.
13Power VenterVent TerminationKit #1 Part # 6060-200 Part # 6060-202Kit #2 Part # 6060-201 Part # 6060-203Table 4 – Power Venter and Vent Termination Part NumbersMODEL KITDRAFT HOOD VENT VENT VENT REDUCEROUTLET SIZE ADAPTER LOCATIONCG125N73 1 5” 4” 5”-4” 1CG150N73 2 6” 6” Not Req. -CG199N73 2 6” 6” Not Req. -CG250N65 2 7” 6” 7”-6” 1CG300N65 2 8” 6” 8”-6” 1Table 5 – Vent Sizing, By Model NumberNOTE: Vent Pipe is Not <strong>Inc</strong>ludedFigure 9 – Power Venter and Vent TerminationWhen the installation is complete, visually inspect the venting system to make sure that all joints are properly connected and allinstructions have been followed. Failure to properly install the venting system can result in property damage, personal injury, or death.Water PipingRefer to Figure 10 for a typical installation. Use of this layout should provide a trouble-free installation for the life of the water heater.Before making the plumbing connections, locate the COLD water inlet and the HOT water outlet. These fittings are both 1 ½” NPT malethread. Install a shut-off valve close to the water heater in the cold water line. It is recommended that unions be installed in the cold andhot water lines so that the water heater can be easily disconnected if service is required.NOTE: It is recommended to use dielectric unions when connecting to the water heater.When assembling the hot and cold piping, use food grade pipe joint compound and ensure all fittings are tight. It is imperative that openflame is not applied to the inlet and outlet fittings, as heat will damage or destroy the plastic lined fittings. This will result in prematurefailure of the fittings, which is not covered by warranty.Temperature and Pressure Relief ValveDO NOT plug the temperature and pressure relief valve or its discharge line. DO NOT remove the relief valve. Make sure the reliefvalve is properly sized for the water heater. If the relief valve continuously discharges water, call a qualified service technician to correctthe problem. Failure to follow these instructions can result in property damage, personal injury, or death.To protect from excessive pressure and/or temperature, the manufacturer has installed a temperature and pressure relief valve thatmeets the requirements of the Standard for Relief Valves and Automatic Gas Shut-Off Devices for Hot Water Supply Systems, ANSIZ21.22 in the United States, and CSA 4.4 in Canada. This relief valve has a maximum set pressure that does not exceed thehydrostatic working pressure of the water heater (150 psi = 1,035 kPa) and a BTU/H rating equal to or greater than the input rating, asshown on the water heater rating plate. It should never be plugged or removed from the opening marked for it on the water heater.If this relief valve should need to be replaced, use only a new temperature and pressure relief valve. Never install an old or existingrelief valve, as it may be damaged or inadequate for the working requirements of the new water heater. This new relief valve must meetall local codes, or, at minimum, the requirements listed above. Never install any other type of valve between the relief valve and thewater heater.A discharge line must be installed into the relief valve. The discharge line: Must not be smaller than the outlet pipe size of the relief valve. Must not terminate less than 6” (15.2 cm) and not more than 12” (30.5 cm) above a floor drain. Must not be restricted in any way. Do not thread, cap, or in any way restrict the end of this outlet. Must be of a material capable of withstanding 193 o F (90 o C) without distortion. Must be installed to allow complete drainage of the relief valve and discharge line. Must terminate at an adequate free-flowing drain.



