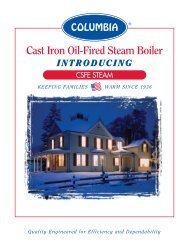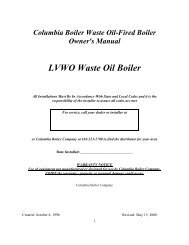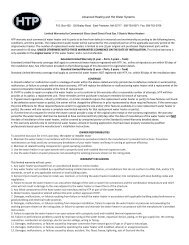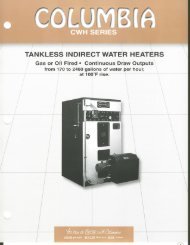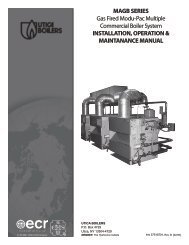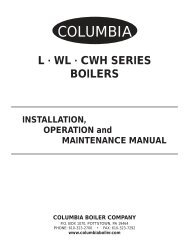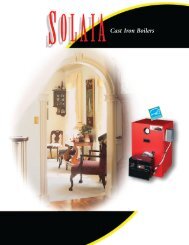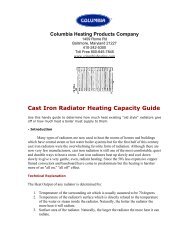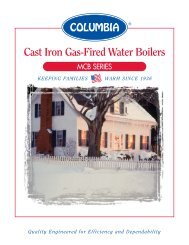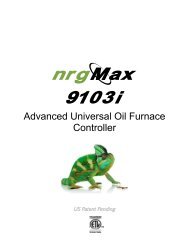10area is not known, it may be assumed the wood louvers and grilles will allow 20-25% free area and metal louvers and grilles will allow60-75% free area. Louvers and grilles must be installed in the open position or interconnected with the water heater so that they areopened automatically during water heater operation.Corrosive AtmospheresIf this water heater is to be installed in a beauty shop, barber shop, photo processing lab, dry cleaning establishment, a building with anindoor pool, or near a chemical storage area, it is imperative that the combustion and ventilation air be drawn from outside these areas.These particular environments contain products such as aerosol sprays, detergents, bleaches, cleaning solvents, refrigerants, andother volatile compounds that, in addition to being highly flammable, become highly corrosive acid compounds when burned. Exposureto such compounds can be hazardous and lead to premature product failure. Should the water heater fail due to exposure to such acorrosive atmosphere, the warranty is void.VentingWhen installing the venting system, make sure to follow all local codes, or, in the absence of local codes, National Fuel Gas Code,ANSI Z223.1/NFPA 54 in the United States, or CAN/CSA B149.1, National Gas and Propane <strong>Installation</strong> Code in Canada. Neveroperate the water heater unless it is properly ventilated to the outdoors and has adequate air supply for proper operation. Failure toproperly install the venting system could result in property damage, personal injury, or death.Automatic Flue Damper/Drafthood AssemblyThe flue damper/drafthood assembly has been shipped from the factory in a separate box attached to this water heater. Beforeinstalling the flue damper/drafthood assembly, verify that it is the correct model for this water heater (the CG125N73 uses a 5” fluedamper, all other 73 gallon models use a 6” flue damper; CG250N65 uses a 7” flue damper, all other 65 gallon models use an 8” fluedamper). If the wrong assembly has been shipped or is missing completely, immediately contact the dealer where the water heater waspurchased. Never operate this water heater without the manufacturer’s flue damper/drafthood assembly installed.DO NOT modify the flue damper / drafthood assembly in any way. DO NOT turn on the electrical power to the water heater until the fluedamper / drafthood assembly is installed. Failure to follow these instructions can result in property damage, personal injury, or death.When installing thewater heater, make surethe location allows clearviewing of the fluedamper. When thedamper is in the openposition, the paddle isperpendicular to thewater heater. The fluedamper must be in anopen position when thewater heater’s burnersare operating.Figure 6 – Flue Damper/Drafthood AssemblyTo install the flue damper/drafthood assembly, use the following instructions andsecure all pieces with the provided sheet metal screws. See Figure 6.1. Remove the flue damper/drafthood assembly from its packaging.2. Center the assembly over the flue collector outlet.3. Rotate the assembly so that the wire connector on the water heater can plug into theflue damper motor connector.4. Use the wire connector to secure the assembly to the flue connector.5. Install the flue damper support leg on the assembly.6. Secure the assembly to the top of the water heater.7. Plug the wire connector on the water heater into the flue damper motor connector.Venting SystemThe venting system must be attached to the drafthood to connect the water heater tothe gas vent or chimney. The vent pipe connecting the water heater must be of thesame size as the drafthood outlet. It is highly recommended to install this water heateron a separate venting system from other appliances. In some installations, properFigure 7 – Power Vent Kit <strong>Installation</strong>
11venting may require the use of a larger diameter vent pipe and/or combined venting with other appliances. Consult the vent tables in theANSI Z223.1/NFPA 54 in the United States, of CAN/CSA B149.1 National Gas and Propane <strong>Installation</strong> Code, in Canada, to correctlysize the vent pipe.When connecting the vent pipe to the water heater, the following instructions must be followed: Install the vent pipe in such a way as to avoid any unnecessary bends that could create resistance to the flow of combustiongases. The length of the horizontal vent pipe must not exceed 75% of the vertical vent pipe height and never exceed 20’ (6.1 m). All horizontal runs must have a minimum rise of ¼” (21 mm/m) per foot of run. See Figure 7. All joints must be securely fastened with sheet metal screws or other approved means. All single wall vent piping must maintain a minimum of 6” (15.2 cm) of clearance from combustible materials. Venting systems made with single wall piping cannot pass through any attic, inside wall, crawl space, confined space, or anyfloor. The vent piping must be accessible for inspection, cleaning, and replacement.Optional Side Wall Power Vent KitsWhen using an optional power vent kit, the power venter must be properly secured against the outside wall. Failure to properly securethe power venter can result in exhaust gas leak, property damage, personal injury, or death.This water heater is approved for installation with a Tjernlund TM side wall power vent kit. See Figure 7. This kit can be installed as partof a new installation or retrofitted onto an existing installation. The kit consists of a power venter and vent termination assembly. SeeTable 2 and Figure 9. Vent piping is not included. Before beginning the installation of the power vent kit, make sure that it is theappropriate kit for your model water heater. See Table 2. Make sure that the water heater is located so all vent terminal clearances willbe respected. See Figure 8. Maximum equivalent vent pipe length is 50’ for each model. For complete instructions on the side wall ventkit installation, consult the manual that comes with the kit.



