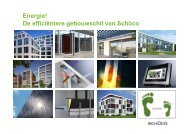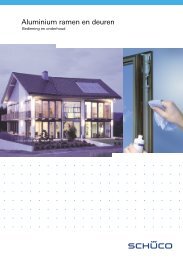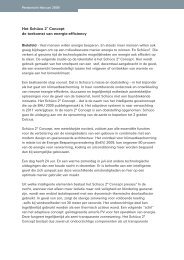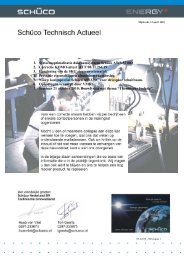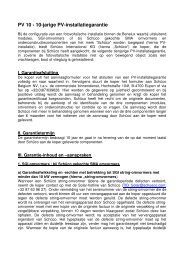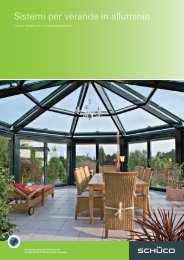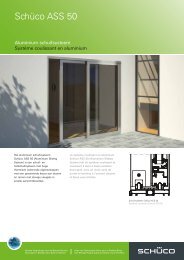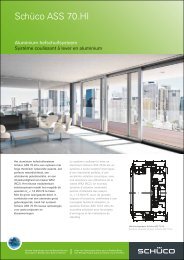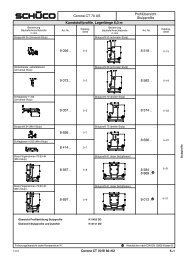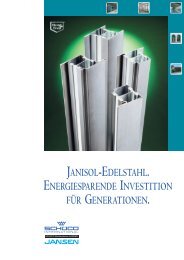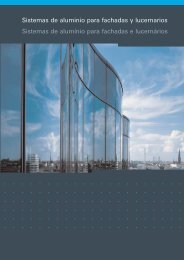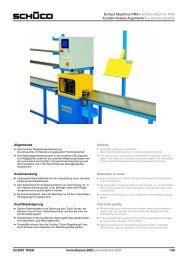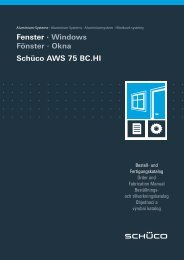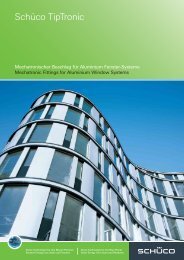Neuheiten Innovations - Schüco
Neuheiten Innovations - Schüco
Neuheiten Innovations - Schüco
You also want an ePaper? Increase the reach of your titles
YUMPU automatically turns print PDFs into web optimized ePapers that Google loves.
<strong>Neuheiten</strong><br />
<strong>Innovations</strong><br />
Innovationen und Erweiterungen der <strong>Schüco</strong> Stahlsysteme Jansen<br />
New products and enhancements to <strong>Schüco</strong> steel systems Jansen
Museum Le Bois du Cazier, Marcinelle/BE<br />
(System: Janisol windows)
Janisol Arte<br />
Construction and renovation true to the original style<br />
Slimline solution for sustainable modernisation of<br />
buildings. Janisol Arte is the first choice for the redesign of<br />
former factory buildings. The new generation of steel profiles<br />
allows the reconstruction of industrial and loft glazing on the one<br />
hand, and meets the requirement for modern thermal insulation,<br />
on the other. This offers specifiers and architects plenty of creative<br />
freedom. Glass with small modular dimensions and a high level of<br />
stability can be used with the extremely slender steel profile.<br />
The profiles are available with face widths of just 40 mm and a<br />
frame and vent face dimension of just 60 mm. With the thermally<br />
insulated Janisol Arte profiles, inward and outward-opening units<br />
can be constructed, as side-hung, bottom-hung, top-hung or<br />
projected top-hung windows.<br />
10 15<br />
25<br />
3 57<br />
60<br />
15<br />
10 15<br />
40<br />
3 57<br />
60<br />
15<br />
10 15<br />
40<br />
3 57<br />
60<br />
15<br />
10 15<br />
40<br />
3<br />
3 54 3<br />
60
Janisol Arte<br />
4<br />
15 20<br />
35<br />
A - A<br />
B - B<br />
40 20 15<br />
20 40 40 40<br />
20<br />
A A B B<br />
35
15 40 20 40 20 40 15<br />
C - C<br />
A - A<br />
15 40 15<br />
15<br />
35<br />
20<br />
B - B<br />
60<br />
C<br />
A A<br />
B B<br />
C<br />
20<br />
5<br />
35<br />
15
Reinhold-Würth Hochschule,<br />
Künzelsau/DE (System: VISS TVS vertical)
VISS HI<br />
Highly insulated steel façade<br />
Steel façade system to passive house standard. VISS HI is the first steel profile system<br />
to meet the stringent requirements for the components for passive houses. With the new<br />
polythene foam insulating cores, VISS HI achieves excellent U f values of up to 0.74 W/m 2 K<br />
(including screw factor). The innovative insulating cores can be used in every VISS system for<br />
vertical façades with infill unit thicknesses from 28 to 70 mm and with face widths of 50 or<br />
60 mm. It is easy to insert the insulating cores into the glazing rebate space. The simple and<br />
economical installation of VISS HI insulating cores provides an interesting option not just in<br />
new build projects, but also for the energy-efficient renovation of older façades.<br />
Insulating core<br />
450.065<br />
10 10<br />
32<br />
32<br />
Insulating core<br />
450.066<br />
10 10<br />
42<br />
42<br />
10<br />
10<br />
Insulating core<br />
450.067<br />
Insulating core<br />
450.068<br />
10<br />
10<br />
7
VISS HI – U f values<br />
Insulating core 450.065: Mullion 50/60 mm<br />
Glass 28 – 37 mm<br />
VISS 50 mm: U f = 1.0 – 0.86 W/m 2 K<br />
VISS 60 mm: U f = 1.0 – 0.85 W/m 2 K<br />
Insulating core 450.066: Transom 50/60 mm<br />
8<br />
28 - 37<br />
Glass 28 – 37 mm<br />
VISS 50 mm: U f = 1.1 – 0.96 W/m 2 K<br />
VISS 60 mm: U f = 1.1 – 0.94 W/m 2 K<br />
The 0.14 W/m 2 K influence of the screw<br />
fixing is taken into account.<br />
10° 10°<br />
28 - 37<br />
Highly insulated steel façades to passive house standard<br />
Insulating core 450.067: Mullion 50/60 mm<br />
Glass 38 – 70 mm<br />
VISS 50 mm: U f = 0.86 – 0.75 W/m 2 K<br />
VISS 60 mm: U f = 0.85 – 0.74 W/m 2 K<br />
Insulating core 450.068: Transom 50/60 mm<br />
38 - 70<br />
Glass 38 – 70 mm<br />
VISS 50 mm: U f = 0.96 – 0.82 W/m 2 K<br />
VISS 60 mm: U f = 0.94 – 0.75 W/m 2 K<br />
38 - 70
VISS SG<br />
Simple but effective<br />
A high-tech façade in no time at all. Structural glazing<br />
façades are currently en vogue in architecture. Steel and its<br />
outstanding structural properties allow specifiers and architects<br />
to exploit this trend to the full. Glass surfaces up to 2.5 x 5.0 m<br />
can visually enhance the transparency of the building envelope.<br />
Various glass anchors allow the installation of double or triple<br />
insulating glazing up to a thickness of 70 mm. The Jansen VISS SG<br />
system can be combined with any VISS profile with face widths of<br />
50 and 60 mm and with the VISS Basic solution which can be<br />
mounted on any support. This provides a large variety of options<br />
with minimal additional components.<br />
9
VISS façade doors<br />
«Both» instead of «Neither»<br />
Congruent design of façades and doors. The VISS façade doors are designed<br />
as a specific project solution based on a mullion/transom construction. It means that<br />
floor-to-ceiling and module field doors, which are almost identical to the façades, can<br />
be constructed. VISS façade doors must be operated as inward-opening from the inside.<br />
For the most part, they are used as service doors or where a large door or gates are<br />
required. With the special design principle, very large door systems and installation<br />
situations exposed to strong sunlight are not critical for VISS façade doors in terms of<br />
the bimetallic effect. The profile depth may also vary according to the structural and<br />
aesthetic requirements. The VISS façade doors are fitted with double rebate gaskets,<br />
which are installed in the thermally insulated aluminium rebate profiles inserted<br />
continuously in the door rebate.<br />
Closing technology has a concealed espagnolette bolt to the bottom and top. The outside<br />
view of the doors can be designed in the same way as the VISS façade with a wide variety<br />
of cover profiles. This design principle also allows the fabrication of outward-opening<br />
parallel-opening windows.
A<br />
C - C<br />
Alternatives with floor seal<br />
A - A<br />
B - B<br />
B B<br />
11<br />
C<br />
C
VISS – new products<br />
VISS I x tra laser-optimised, load-bearing profiles.<br />
Profiles processed using a high performance laser offer<br />
the highest levels of precision when cutting and welding<br />
joints for a perfect look. Laser processing offers new<br />
possibilities in profile design and geometry. Hole patterns<br />
or recesses can be fabricated in 2D in a cost-effective<br />
manner prior to welding. Likewise, the contour cuts<br />
can be used creatively and for structural optimisation.<br />
And VISS I x tra profiles can be freely combined with<br />
the tried-and-tested Jansen VISS systems.<br />
12<br />
Effective solutions for façade construction<br />
Flat cover cap. Thanks to the new flat cover<br />
cap with a projection of just 5 mm over the<br />
glazing plane, VISS façades achieve a certain<br />
elegance. From a distance, they have the<br />
appearance of structural glazing. It is very<br />
easy to install flat cover caps. The cover cap<br />
has two parts and consists of a pre-punched<br />
screw-on profile and a clip profile. As for the<br />
VISS system, they are screwed to the isolators,<br />
ensuring a non-thermal bridging clamp ring<br />
connection. The screws are covered with a<br />
narrow clip profile. There is also the option<br />
to use an additional colour if desired.
Konferenzzentrum Hotel am See, Salzgitter/DE<br />
(System: VISS TVS vertical)
EI60 EI60<br />
22.5<br />
50<br />
95<br />
Janisol C4 EI60 / EI90<br />
Modern high-performance ceramics. Janisol C4 is a complete<br />
profile system for fire doors and glazing which meets the highest<br />
requirements on safety, function and design. A basic depth of<br />
70 mm achieves fire resistant classes up to EI90. The success of<br />
Janisol C4 lies in the perfect combination of materials. The steel<br />
profiles are filled with an innovative, specially developed ceramic<br />
board. While steel provides sufficient stability in the event of a<br />
fire, the ceramic compound protects from the heat.<br />
14<br />
22.5<br />
EI60<br />
70<br />
Fire resistant to the highest degree<br />
Simple and safe fabrication. Another important<br />
benefit is the simple and safe fabrication of Janisol C4.<br />
This ceramic board forms a strong attachment to the<br />
steel profile, which is not affected by cutting or creating<br />
lock recesses. Due to its chemical properties, the ceramic<br />
board does not affect the steel surface finish, even upon<br />
contact with fluids. Consequently, sheet metal profiles<br />
can also be filled.<br />
Wiring. Since Janisol C4 constructions are often used<br />
for escape routes, wiring of the door systems is often<br />
required to be connected to monitoring devices. A cable<br />
duct is therefore available as standard, which allows<br />
simple and safe electrical connections –which can also<br />
be retrofitted if required.<br />
EI60 EI60<br />
87.5 5 62.5<br />
155
EI90 EI90<br />
22.5<br />
50<br />
95<br />
Multi-purpose system. Janisol C4 permits the use of narrow<br />
outer frame profiles. The fabricator also has recourse to a wide<br />
selection of various glass thicknesses and panels. Centre glazing<br />
is also possible. The profile range, fittings, accessories and fabrication<br />
aids are identical for EI60 and EI90. The only difference<br />
is the choice of glazing. This ensures maximum efficiency in<br />
planning and storage, as well as in fabrication and installation.<br />
The appearance of the Janisol C4 fire-resistant construction<br />
is identical to the other Jansen fire protection barriers and the<br />
thermally insulated Janisol profiles. This means the Jansen<br />
modular system can still be used.<br />
22.5<br />
2<br />
1<br />
EI90 EI90<br />
1 Ceramic fibre board<br />
2 Cable duct / espagnolette bolt<br />
3 Intumescent strip<br />
4 EPDM glazing gasket<br />
5 Extremely fire-resistant door gasket<br />
5<br />
3<br />
3<br />
4<br />
EI90 EI90<br />
22.5<br />
25 25 22.5<br />
Approvals. Renowned test institutes across Europe<br />
have thoroughly tested the Janisol C4 fire protection<br />
system. The values achieved meet the highest standards.<br />
The various fire protection requirements of different<br />
countries and ongoing technological advancements<br />
require continuous testing. Please contact us for details<br />
regarding approvals.<br />
15<br />
95
Tempelhofer Hafen, Berlin/DE<br />
(System: Janisol doors)
Janisol CE<br />
CE marking of Janisol and Janisol Primo<br />
Tested and approved in accordance with<br />
European standards. Janisol and Janisol Primo<br />
were successfully tested and certified in accordance<br />
with the European product standard EN 14351-1.<br />
The steel profile systems meet the high requirements<br />
as single-leaf and double-leaf doors as well as<br />
windows with excellent performance values. New<br />
to the Jansen range is a thermally insulated base<br />
profile, which ensures disability-friendly thresholds.<br />
The ongoing development and continuously extended<br />
range makes Janisol the preferred steel system for<br />
pioneering structures.<br />
Performance values for single-leaf doors:<br />
Air permeability: Class 2<br />
Wind load: C2<br />
Watertightness: 3A<br />
Sound reduction: bis 45 dB<br />
Thermal insulation: ≥ U f 2,0 W/m 2 K<br />
Bullet resistance: FB4 NS<br />
Burglar resistance: WK3<br />
Performance values for single-leaf windows:<br />
Air permeability: Class 4<br />
Wind load: C5 / B5<br />
Watertightness: 8A<br />
Sound reduction: bis 45 dB<br />
Thermal insulation: ≥ U f 2,4 W/m 2 K<br />
Bullet resistance: FB4 NS<br />
Burglar resistance: WK3<br />
Performance values for double-leaf doors:<br />
Air permeability: Class 2<br />
Wind load: C2<br />
Watertightness: 2A<br />
Sound reduction: bis 44 dB<br />
Thermal insulation: ≥ U f 2,0 W/m 2 K<br />
Bullet resistance: FB4 NS<br />
Burglar resistance: WK3<br />
Performance values for double-leaf windows:<br />
Air permeability: Class 3<br />
Wind load: C3 / B3<br />
Watertightness: 8A<br />
Sound reduction: bis 44 dB<br />
Thermal insulation: ≥ U f 2,4 W/m 2 K<br />
17
Sheet metal clad fire doors<br />
For high design standards. The sheet metal clad fire doors<br />
of Janisol 2 EI30 can be fabricated as single and double-leaf doors<br />
with or without glazed sections. The door leaf and outer frame<br />
profiles are flush-fitted and therefore lend the construction an<br />
elegant appearance. The system provides plenty of scope for<br />
creativity whether it is with glazed side sections or toplights. In<br />
addition to aesthetic criteria, the Janisol 2 sheet metal clad fire<br />
doors are distinguished by their simple and efficient fabrication.<br />
Smooth sheets can be welded or bonded, removing the complication<br />
of folding sheet metal. In addition, all Janisol 2 fittings can<br />
be used; vertical joint and horizontal safety bars are easy to attach.<br />
18<br />
Fire doors made to order<br />
Welded sheet metal Welded/glued sheet metal<br />
Glued sheet metal Fitted sheet metal
630.013.2 Z<br />
The sheet metal clad fire doors were successfully tested and approved in accordance with<br />
EN 1634-3 (smoke) and DIN 18095 (smoke protection).<br />
600.010.2 Z<br />
EI30<br />
600.008.2 Z EI30<br />
600.008.2 Z<br />
600.010.2 Z<br />
601.685.2 Z 630.416.2 Z<br />
600.010.2 Z<br />
630.416.2 Z<br />
600.010.2 Z<br />
19<br />
630.013.2 Z<br />
601.685.2 Z
Gewerbeschule Beiertsheimer Feld, Karlsruhe/DE<br />
(System: Janisol folding wall)
Jansen folding wall<br />
Flexible room design<br />
Steel folding wall – thermally broken or non-insulated. The<br />
Jansen folding wall is based on the Janisol thermally insulated system<br />
and the Jansen Economy 60 non-insulated system. Flexible in use, the<br />
Jansen folding wall system can be used as a room divider as well as for<br />
outside areas, available as inward-opening or outward-opening. Insulated<br />
and non-insulated folding walls look identical and have the same face<br />
width. A compatible range of fittings and accessories ensures proper,<br />
smooth and quiet operation. A range of designs is available for the<br />
threshold. Depending on the size and loading, profiles with a face width<br />
of 25 mm or 50 mm can be used. The load-bearing capacity of the top<br />
running gear is up to 200 kg, which permits leaf weights of up to 100 kg.<br />
105 100<br />
21
Jansen-Economy 50-10<br />
Small cause with great effect. A larger rebate space of 8 to<br />
10 mm provides the metal fabricator with an even more efficient<br />
lock installation and opens up a wide range of fittings options.<br />
The profile shapes and basic depths of the system are identical to<br />
the Jansen Economy 50 profiles with stainless steel types 1.4307<br />
and 1.4404. This makes it easy for the architect and designer to<br />
combine the profile series and for the metal fabricator to use<br />
identical fittings and accessories. The screw-type Jansen 3D barrel<br />
hinge can also be used in the Jansen Economy 50-10 system.<br />
The Jansen Economy 50-10 system is continuously tested and<br />
classified in accordance with the current European product<br />
standards for internal doors (EN 13451-2) as well as for smoke<br />
and fire doors (E/EW).<br />
22<br />
30.007 30.407<br />
10 mm<br />
Jansen Economy 50 with 10 mm fold
Profile range<br />
15 10 15<br />
30.006<br />
30.006 Z<br />
30.007<br />
30.007 Z<br />
30.008<br />
30.008 Z<br />
30.006<br />
40<br />
1.5<br />
3 4 36 7<br />
50<br />
40 10 15<br />
65<br />
1.5<br />
3 4 36 7<br />
50<br />
65 10 15<br />
90<br />
30.107<br />
1.5<br />
3 4 36 7<br />
50<br />
20 15 10 15<br />
60<br />
30.106<br />
30.106 Z<br />
30.107<br />
30.107 Z<br />
30.108<br />
30.108 Z<br />
Jansen-Economy 50-10<br />
1.5<br />
3 4 36 7<br />
50<br />
20 40 10 15<br />
85<br />
1.5<br />
3 4 36 7<br />
50<br />
20 65 10 15<br />
110<br />
1.5<br />
3 4 36 7<br />
50<br />
30.407 30.107<br />
20<br />
30.406<br />
30.406 Z<br />
20<br />
30.407<br />
30.407 Z<br />
20<br />
30.408<br />
30.408 Z<br />
15 10 15<br />
60<br />
1.5<br />
3 4 36 7<br />
50<br />
40 10 15<br />
85<br />
1.5<br />
3 4 36 7<br />
50<br />
65 10 15<br />
25 10 50 20 20 50 10 50 20<br />
20<br />
50 10 25<br />
110<br />
30.107<br />
1.5<br />
3 4 36 7<br />
50<br />
30.006<br />
23
Frank O. Gehry-Building,Basle/CH<br />
(System: Janisol 2 stainless steel doors)
Anti-finger-trap doors<br />
Safety and design perfectly combined. The rounded half<br />
profiles minimise the risk of injury at the secondary closing edge.<br />
This can prevent crushing and shearing points as per DIN 18650.<br />
With maintenance-free, high-performance pivot hinges, Janisol antifinger-trap<br />
doors are particularly suitable for buildings frequently<br />
used by the public, e.g. shopping centres, schools or hospitals.<br />
Janisol anti-finger-trap doors meet the product standard EN 14351-1<br />
for external doors and are CE certified. The cable link connector<br />
from the frame to the leaf is concealed in the top pivot hinge. The<br />
anti-finger-trap doors are compatible with the Janisol and Jansen<br />
Economy 60 range of profiles. Integrated door closers and automatic<br />
side-hung door drives can also be installed.<br />
Well-rounded for safety<br />
25
ProSol TF<br />
Saving energy and generating energy<br />
Sustainable solution for façades made of steel and glass: By installing <strong>Schüco</strong> ProSol TF, the<br />
functional properties of the steel façade are extended by adding functions to generate energy and to<br />
provide solar shading. The thin-film modules are particularly suitable for integration into the building<br />
envelope due to their specific product attributes. The uniform look, variable degrees of transparency<br />
and size of panes up to 5.72 m 2 (2600 x 2200 mm) provide maximum architectural freedom. ProSol TF<br />
can be installed anywhere in a VISS façade, as semi-transparent insulating glass in façade areas with views<br />
to the outside, or as opaque glazing in the spandrel area and ventilated façades.<br />
Fabrication and installation. The integration of ProSol TF modules could not be simpler. The<br />
space available in the system between the panes and the pre-punched pressure plates are used for<br />
a reliable and economical cable guide. During this phase, the cables are easy to access and allow the<br />
separation of trades (metal fabrication and electrification).
Edge-Connector<br />
A-A<br />
B-B<br />
Detail A<br />
Detail B<br />
Detail C<br />
A<br />
A<br />
B B<br />
W W<br />
Detail A<br />
Detail B<br />
Detail C<br />
W<br />
27
Janisol lift-and-slide doors<br />
A wonderful outlook for residential buildings<br />
Janisol lift-and-slide doors are redefining the living room. They<br />
allow the inside and outside to merge, creating a unique, open living space.<br />
The robust, thermally insulated steel profiles provide narrow frames for a<br />
high level of comfort. The selected basic depth allows the installation of<br />
triple insulating glazing of up to 54 mm. This makes it possible to reach<br />
U W values of up to 0.9 W/m 2 K. Despite a comparatively small basic depth<br />
of 80 mm and profile face widths of just 85 mm, door leaf sizes up to<br />
4’000 mm wide and 3’265 mm high can be installed. In the standard design,<br />
weights of up to 300 kg are possible; as a special design with a second drive,<br />
weights up to 600 kg are also possible. Janisol lift-and-slide doors are also<br />
distinguished by easy fabrication and installation. The frame and door leaf<br />
profiles can be inserted continuously. The bottom threshold profile made of high quality fibre-reinforced<br />
PVC-U provides an easy access threshold construction and ensures optimum thermal insulation.
25<br />
20<br />
85<br />
85<br />
3<br />
24<br />
A - A<br />
85 93 85<br />
B - B<br />
A A<br />
B<br />
B<br />
29
<strong>Innovations</strong><br />
30<br />
More new products and additions to the range<br />
Highest performance category for steel doors.<br />
The Janisol HD doors (heavy duty) are installed in<br />
buildings which take very heavy loads, e.g. shopping<br />
centres, restaurants, airports, hospitals, schools or office<br />
buildings. The Janisol HD doors were tested in accordance<br />
with EN 1191 and were opened and closed 1 million times.<br />
The system is classified as 8, the highest class of mechanical<br />
durability, as per EN 12400. Janisol HD doors are fitted<br />
with tried-and-tested Jansen weld-on hinges.<br />
3D weld-on hinges. The new 3D barrel<br />
hinge by Jansen combines the aesthetic<br />
benefits of the weld-on hinges with the<br />
simplified fabrication of screw-on hinges.<br />
With this ingenious hinge design, heavy<br />
doors are easy to operate.<br />
The new screw-on hinge is suitable for<br />
all flush-fitted Jansen door systems with<br />
a 10 mm rebate space and is available in<br />
galvanised steel and stainless steel designs.<br />
Installation times can be significantly<br />
reduced using simple drilling jigs.<br />
The new 3D screw-on hinges and all the<br />
weld-on hinges were successfully tested<br />
in accordance with product standard<br />
EN 1935 and classified in the highest<br />
category (class 4 – heavy usage) and the<br />
highest hinge class (class 14 – opened<br />
and closed 200,000 times).<br />
.
41<br />
Narrow glazing beads for triple insulating<br />
glazing. The continually increasing requirements<br />
for thermally insulated windows and glazing more<br />
and more often require the installation of triple<br />
insulating glazing. Using the new 6 mm wide glazing<br />
bead, triple insulating glazing up to 46 mm thick can<br />
be installed in the Janisol Primo profile system. By<br />
installing insulating glass with U g 0.6 W/m 2 , window<br />
units can achieve U w values of up to 1.1 W/m 2 K.<br />
406.910<br />
452.261<br />
450.024<br />
406.910<br />
452.262<br />
450.024<br />
JANIsoft: with great strides into the future. With the<br />
new software generation, Jansen and <strong>Schüco</strong> systems can be<br />
processed in JANIsoft with the appropriate activation. Therefore<br />
items in steel, aluminium and PVC-U can be calculated in one order.<br />
Preliminary structural calculations – snow and wind loads.<br />
The program makes it easier to conduct preliminary structural<br />
calculations of mullions and transoms of any size. The specifications<br />
for wind and snow loads as well as measurement values for the<br />
deflection of the profiles can be entered as basic data. For<br />
Germany, Austria and Switzerland, the standard specifications<br />
can be copied and the required values can be entered directly.<br />
Cutting optimisation. In the latest version, the profile symbols<br />
are output on the saw according to the selected clamping positions<br />
of the profile bars. This saves time on the machine and helps prevent<br />
errors.<br />
Other new features are the door fittings manager and the PPS / ERP interfaces.<br />
There are also plans to control CNC machines at a later date.<br />
46<br />
31
<strong>Schüco</strong> – die Adresse für Fenster und Solar<br />
Als <strong>Innovations</strong>führer für systemgestütztes Bauen<br />
liefert <strong>Schüco</strong> Komponenten für die gesamte<br />
Gebäudehülle inklusive spezieller Softwarelösungen<br />
hinsichtlich Planung, Konstruktion, Kalkulation und<br />
Fertigung.<br />
Aluminium-Systeme Praxisgerechte Profile für<br />
Fassa den, Lichtdächer, Fenster, Türen, Winter -<br />
gärten, Sonnenschutz, Balkone, Geländer, Schutzund<br />
Sicherheitskonstruktionen<br />
Stahl-Systeme Individuelle Profillösungen für<br />
Fassaden, Tor- und Türtechnik<br />
Kunststoff-Systeme Breitgefächertes Produktpro<br />
gramm und große Gestaltungsvielfalt aus<br />
hochwertiger Kunststoff-Systemtechnik<br />
Solar-Systeme Perfekt aufeinander abgestimmte<br />
Photovoltaik- und Solarthermie-Elemente garantieren<br />
ein einheitliches Montagesystem<br />
<strong>Schüco</strong> Design Ausgefeilte Aluminium-System -<br />
technologie für ein breites Spektrum des Designs<br />
<strong>Schüco</strong> International KG<br />
www.schueco.com<br />
<strong>Schüco</strong> – Your Partner for Windows and<br />
Solar Products<br />
As leading innovator in system-based construction,<br />
<strong>Schüco</strong> supplies components for the whole building<br />
envelope, including specialised software solutions<br />
for design, construction, calculation and fabrication.<br />
Aluminium systems Comprehensive range of<br />
pro files for façades, skylights, windows, doors,<br />
conservatories, solar shading, balconies,<br />
balustrades, protection and security constructions<br />
Steel systems Individual profile solutions for<br />
fa çades, industrial doors and door engineering<br />
PVC-U systems A broad spectrum of products and<br />
a wide variety of design options from high quality<br />
PVC-U system engineering<br />
Solar products Photovoltaic and solar heating units<br />
perfectly tailored to one another guarantee a<br />
uniform installation system<br />
<strong>Schüco</strong> Design Advanced aluminium systems<br />
technology for a broad range of designs<br />
Mit hochqualitativen Stahlrohr- und Stahlprofilsystemen<br />
bietet <strong>Schüco</strong> zusammen mit dem Partner<br />
Jansen AG Lösungen für Fassaden-, Tor- und Türtechnik.<br />
<strong>Schüco</strong> eröffnet damit eine weitere Dimension<br />
der Systemkompetenz: Architektonische Freiheit,<br />
technologische Lösungen für nahezu alle Anforderungen<br />
und rationelle Verarbeitung ergänzen sich optimal.<br />
In partnership with Jansen AG, <strong>Schüco</strong> offers<br />
solutions for façade and door technology from high<br />
quality steel tubes and steel profile systems. In this<br />
way, <strong>Schüco</strong> is opening a new dimension in system<br />
expertise: architectural freedom, technological<br />
solutions for almost all requirements and efficient<br />
fabrication are ideally complemented.<br />
598 497 / 01/2011 Änderungen vorbehalten



