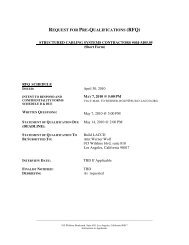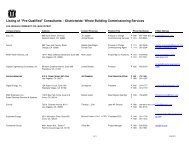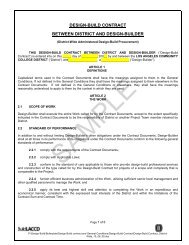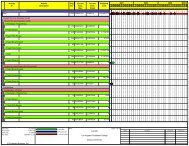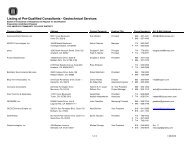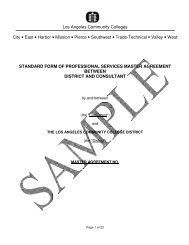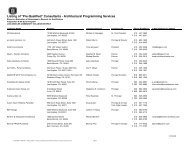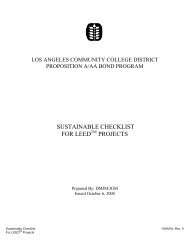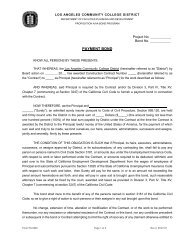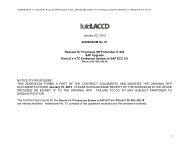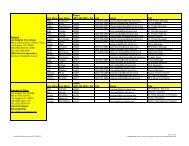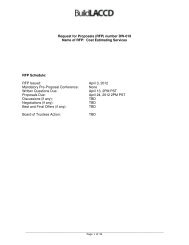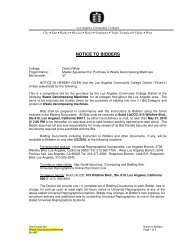Aesthetic & Design Guidelines - Build-laccd.org
Aesthetic & Design Guidelines - Build-laccd.org
Aesthetic & Design Guidelines - Build-laccd.org
Create successful ePaper yourself
Turn your PDF publications into a flip-book with our unique Google optimized e-Paper software.
KEY #MATERIALMANUFACTURERNUMBERCOLORREMARKS / NOTES:PAINT123Exterior paintExterior paintExterior paintFrazeeFrazeeFrazee#8200W#8201W#8192WBleached SandBurma BuffGraceful Gold#800-826-9048#800-826-9048#800-826-9048METAL FINISHES4567Kynar PaintKynar PaintMetal PaintMetal PaintBerridgePPG-DuranarFrazeeFrazee-UC51227XL8665 D8666 NMedium BronzeLight BronzeGristmillPotting Shed#800-231-8127-#800-826-9048#800-826-9048CONCRETE8910Concrete w/aggregatePoured concretePoured concreteLithotex L. M. Scofield Co.Davis ColorsDavis Colors###Shetland SandstoneSandstonePalamino#800-800-9900 / #213-720-3000#800-800-6856#800-800-6856PLASTER1112Exterior plasterExterior plasterLa HabraHighland#X-86#32Sandstone-#818-504-9180#818-785-3131BRICK131415BrickBrickBrickH. C. Muddox / Interstate BrickH. C. Muddox / Interstate BrickH. C. Muddox / Interstate Brick#1924#2878#1379Frosted AlmondTumbleweedSpanish Moss#800-776-1244#800-776-1244#800-776-1244PAVING161718PaverPavingPavingHanover Prest PaverStepstone Inc. Classic WalksStepstone Inc. Classic WalksANT/HT#1207 sandblast finish#506 form finishAntietam heavy tudor finishAlmondAlmond#717-637-0500#310-327-7474#310-327-7474TILE192021Floor tileFloor tileFloor tileDal-TileDal-TileDal-Tile#Q42#T05#T05 abrasiveArid GreyAdobe BrownAdobe Brown abrasive#800-933-8453#800-933-8453#800-933-8453SITE ACCESSORY FINISHES222324Cast concrete accessoriesCast concrete accessoriesCast concrete accessoriesPineapple Grove <strong>Design</strong>sPineapple Grove <strong>Design</strong>sDura Art Stone--#S-10 LSBCoastal IvoryAlluvial Sand-#800-771-4595#800-771-4595#800-821-1120GLAZING25GlassViracon#VE1-2M #2Green#800-533-208094 Valley College <strong>Aesthetic</strong> Master PlanC M A T E R I A L S P E C I F I C A T I O N S
ACCENT TREES CONTINUED...Magnolia stellataMalus var.Pistacia chinensisPrunus 'Okame'Pyrus kawakamiiRobinia 'Idahoensis'Star MagnoliaFlowering CrabappleChinese PistacheFlowering CherryEvergreen PearIdaho LocustRMRLMMRMRLMTrachelospermum jasminoidesTurfVinca majorXylosma congestumVINES AND ESPALIERSDistictis buccinatoriaStar JasmineTurfPeriwinkleXylosmaBlood-Red Trumpet VineRRRLMMSHRUBSAbutilon hybridsBerberis thunbergii 'Atropurpurea'Camellia japonicaCamellia sasanquaCocculus laurifoliusDietes bicolorEscallonia var.Loropetalum chinenseNandina domesticaPhotinia x fraseriPittosporum var.Viburnum tinusXylosma congestumFlowering MapleJapanese BarberryCamelliaCamelliaLaurel-Leaf Snail SeedFortnight LilyEscalloniaLoropetalumHeavenly BambooPhotiniaPittosporumLaurustinusXylosmaMRMRMRMRRMRRRLMMRMRRMRGelsemium sempervirensGrewia occidentalisJasminum var.Lonicera hildebrandianaMandevilla laxaParthenocissus tricuspidataPassiflora x alatocaeruleaRosa var.Solandra maximaWisteria var.Carolina JessamineRLavender StarflowerRJasmineRGiant Burmese Honeysuckle MRChilean JasmineRBoston IvyMRPassion VineMRClimbing RoseRCup-of-Gold VineRWisteriaLMMediterranean Palette - Zone 18GROUNDCOVERSAgapathus varietiesCampanula poscharskyanaHebe var.Helleborus argutifoliusHemerocallis var.Liriope muscariMicrolepia strigosaOphiopogan japonicusPelargonium var.Phalaris arundinacea pictaPittosporum crassifolium 'Compactum'Pittosporum tobira 'Wheeler's Dwarf'Pratia pedunculataLily-of-the-NileSerbian BellflowerHebeCorsican helleboreDaylilyBig Blue Lily TurfLace FernMondo GrassGeraniumRibbon GrassPittosporumPittosporumBlue Star CreeperMRMRRMRRRMRRMRRMRMRRFRAMEWORK TREESCedrus atlanticaCedrus deodaraEucalyptus polyanthemosEucalyptus sideroxylonOlea europaeaPinus canariensisPinus torreyanaPlatanus racemosaQuercus agrifoliaQuercus ilexQuercus suberSchinus molleAtlas CedarDeodar CedarSilver Dollar Eucalyptus LRed IronbarkOliveCanary Island PineTorre PineCalifornia SycamoreCoast Live OakHolly OakCork OakCalifornia Pepper TreeLMLMLLMLLMRLMLMLL92 Valley College <strong>Aesthetic</strong> Master Plan
sure of personal matters”), and Nixonv. Administrator of General Services,433 U.S. 425, 457, 97 S.Ct. 2777, 53L.Ed.2d 867 (1977) (quoting theabove phrase from Whalen). With noSupreme Court guidance except thisopaque fragment, the courts of appealshave been left to develop the contoursof this free-floating privacy guaranteeon their own. It’s a bit like buildinga dinosaur from a jawbone or a skullfragment, and the result looks morelike a turducken. We have a grab-bagof cases on specific issues, but no theoryas to what this right (if it exists)is all about. The result in each caseseems to turn more on instinct thanon any overarching principle. 14To the extent that this dissent wasviewed by Judge Kozinski as an invitationto the Supreme Court to review this doctrine,15 and, upon review clarify it, thatinvitation has only been accepted in part.While the Supreme Court accepted theinvitation to look at the case, there wasnot much clearing of the thicket. Hereis the opening of Justice Alito’s majorityopinion:In two cases decided more than 30years ago, this Court referred broadlyto a constitutional privacy “interest inavoiding disclosure of personal matters.”Whalen v. Roe, 429 U.S. 589,599-600 (1977); Nixon v.Administrator of General Services,433 U.S. 425, 457 (1977). Respondentsin this case, federal contract employeesat a Government laboratory, claimthat two parts of a standard employmentbackground investigation violatetheir rights under Whalen and Nixon.Respondents challenge a section of aform questionnaire that asks employeesabout treatment or counseling forrecent illegal-drug use. They alsoobject to certain open-ended questionson a form sent to employees’ designatedreferences.We assume, without deciding, thatthe Constitution protects a privacyright of the sort mentioned in Whalenand Nixon. We hold, however, thatthe challenged portions of theGovernment’s background check donot violate this right in the presentcase. 16The case goes on to hold that the safeguardsagainst disclosure of the informationthus gathered, and the reasonableneed to gather such information, satisfyWorld-Renowned Author and PsychiatristDr. Peter Kramer Featured atAnnual Meeting SeminarDr. Peter Kramer will join Rhode Island Bar AssociationPresident Lise Iwon and the Bar’s Lawyers HelpingLawyers Committee Chair Nicholas Long in a discussionabout legal ethics and depression at the Bar Association’sAnnual Meeting. The seminar is on Thursday, June 16th,from 10:45 until 12:00, with 1.5 ethics CLE credits.Lawyers suffer from depression at much higher ratesthan the general public. While depression obviouslyharms the individual lawyer who is suffering from it, thedisease also produces considerable fallout, affecting partners,clients, and family members. Although depression is a medical conditionlike cancer, with physiological as well as emotional impacts, Dr. Kramer believesthat both the medical profession and society as a whole often fail to take depressionseriously and even romanticize it. As a result, he argues, millions of peopleare suffering unnecessarily. At the seminar, Dr. Kramer will discuss lawyers’ethical responsibilities to themselves, their clients regarding depression-relatedissues, and how to promote timely diagnosis and treatment of the disease.A best-selling author of six books, many scientific papers, short fiction, essays,and a blog on Psychology Today, Dr. Kramer is also a practicing psychiatrist inProvidence and a professor at Brown University Medical School. He was formerlythe host of the public radio program The Infinite Mind. Perhaps his mostcelebrated book is Against Depression, about which the novelist Joyce CarolOates wrote: “Peter Kramer is an analyst of exceptional sensitivity and insight.To read his prose on virtually any subject is to be provoked, enthralled, andilluminated.”O, The Oprah Magazine noted, “By turns poetic and academic, and alwaysdeeply felt, [Kramer’s] book is a polemic against a society that accepts depressionas a fact of life.”This Annual Meeting seminar is brought to you by the Bar’s LawyersHelping Lawyers Committee.Rhode Island Bar Journal May/June 2011 7
Mediterranean PaletteOliveDeodar CedarWestern SycamoreOakStrawberry TreeLaurelLavender Aaron’s Beard Pacific Coast Iris Echeveria RockroseFlaxLyme Grass California Pepper Tree Coral Bells Bush Anemone Lavender Cotton Bear’s Breech FescueTHIS PALETTE OF PLANTS is drawn from the Mediterranean regions of the planet. Plants from theMediterranean are adapted to short, cool, wet winters and long, dry summers. As such, they arewell adapted to Southern California and require low amounts of supplemental water. These plantsfrequently have grey-green foliage, and may also have waxy or hairy leaves that reduce waterloss. This plant palette should be used in Valley's parking lots and wherever it is compatible withexisting tree plantings from both a horticultural and aesthetic standpoint.90 Valley College <strong>Aesthetic</strong> Master Plan
Chinese Flame TreeMaidenhair Tree Boston Ivy Chinese Pistache CatalpaRibbon Grass Barberry Japanese Maple Star Magnolia Clematis Ash Flowering PlumSilk Tree Daylily Flowering Maple Cotoneaster Escallonia Crabapple Lavender Starflower Passion VineTemperate PaletteTHIS PALETTE INCLUDES selection of plants from the temperate regions of the planet.These plants share a number of characteristics including, the prevalence ofdeciduous species, dramatic flowers, and fall color. Originating from regions withyear-round rainfall, these plants will require year-round irrigation in the SanFernando Valley. Their use should therefore be restricted to prominent pedestrianareas, and where existing temperate palette trees are already located.A L A N D S C A P E P A L E T T E SAppendices 89
Valley Top TwentyCameliaSouthern MagnoliaPeriwinkleEvergreen Elm Photinia Variegated Pittosporum India Hawthorn Lily-of-the-Nile Pittosporum Hebe Star JasmineAmerican Sweet Gum Ash Canary Island Pine Jacaranda Crape Myrtle Southern MagnoliaTHE VALLEY TOP TWENTY is a visual representation of Valley's existing tree palette, as well as aselection of shrubs and groundcovers that are compatible from a cultural and aesthetic standpoint.It should be noted that Valley's existing plant palette is very broad and contains plants from temperate,subtropical, and Mediterranean regions. In some areas, understory plantings are not compatible withexisting trees and need to be replaced. As Valley's landscapes are renovated, it is critical that thecultural requirements of existing trees dictate the selection of understory materials.88 Valley College <strong>Aesthetic</strong> Master Plan
endicesA Plant PalettesB Plant ListC Material SpecificationsD Furniture & Accessories SpecificationsE Bibliography8 A P P E N D I C E SValley College <strong>Aesthetic</strong> Master Plan 87
86 Valley College <strong>Aesthetic</strong> Master PlanApp
Scale Models (minimum scale, 1/8"=1'-0")For all buildings a scale model will be required. The model is helpful in allowing the Architect, the <strong>Aesthetic</strong> Architect and the <strong>Build</strong>ing <strong>Design</strong>Team to visualize the design of the building and to determine the scale, massing, detailing, and roof forms, as well as indicating how the buildingfits in its surroundings. The model must show architectural massing, character and fenestration and at a minimum should have architecturalelevations pasted on the model to show architectural detail. The model base must show the entire site with the planting plan pasted on the baseand stepped contours to show topography. The model should also show the topographic characteristics of the first fifteen feet of theadjacent sites. All scale models must show trellises, walls and any item built over 2'-0" in height. The model will be incomplete and returned.The model may be 1/4" or 1/8" scale.Review ProcessWhen the <strong>Aesthetic</strong> Architect has determined that all requirements for Submittal No. 1 have been met, the project must either beapproved or disapproved within 45 calendar days.SUBMITTAL NO.2 Final Working DrawingsFinal working drawings must be prepared to scale and are to include all requirements outlined in Submittal No. 1 except illustratives, landscapeoverlays, sample boards and model. In addition the following should be submitted:Architectural Working Drawings1. Drawings shall include any revisions required by the <strong>Aesthetic</strong> Architect after their review of submittal No. 1.2. Written specification for all proposed work.Engineered Grading PlanLandscape Working Drawings The working drawing package should include the following:1. Landscape construction plan, details and notes.2. Landscape planting plan, details, and notes.3. Irrigation plan, details, and notes. (Please note that the reclaimed irrigation plan must be submitted.)4. Schematic lighting plan. Submit catalog cuts and technical specification of all exterior lighting fixtures (including security lighting).Review of submittal No. 2 Same requirements as the review of submittal No. 1SUBMITTAL NO.3 Corrected Working DrawingsPrior to issuance of grading and building permits by DSA, comments should be submitted to the <strong>Aesthetic</strong> Architect for review.7<strong>Design</strong> Review Process 85
Exterior Colors and Finishes (minimum scale, 1/8"=1'-0")1. All colors and materials must be presented on a sample board and on the elevation sheets. The sample board and the elevations must clearly indicatewhich color(s) and material(s) will be used on each portion of the building. All colors and materials must be identified with a manufacturer's name andlist number. Color must be painted on the proposed finish surface material. Paper color chips will not be accepted. A sample of the roofing materialmust also be provided.2. Provide colored drawings of all elevations that accurately represent the proposed materials.3. The <strong>Aesthetic</strong> Architect at their discretion may request that a four-foot wide by eight-foot tall mock up be built that illustrates typical fascia windowand door treatment colors and materials.Sections (minimum scale, 1/8"=1'-0")1. Provide two site and building sections. The sections should be located perpendicular to each other.2. All horizontal elevations should be related to rough grade elevation. Horizontal and vertical scales are to be the same.3. All setbacks should be identified, showing initial rough grade along entire length of each section drawing.Preliminary Grading Plan (minimum scale, 1/8"=1'-0")1. Show existing contours and proposed changes to finished grade, drainage concept plan, drain lines and downspout point of connection.Preliminary Hardscape Plan (minimum scale, 1/8"=1'-0")1. Indicate all hardscape improvements including paving, fences, walls, trellises, arbors, fountains, and all mechanical equipment and enclosures.2. The drawings must be detailed and clearly specify all proposed materials, colors and heights.3. Include the building envelope line and easements.4. Include the landscape-grading concept.5. Provide dimensions for significant hardscape areas (planter areas, driveways, walkways, etc.).6. Locate and indicate to scale the box sizes of trees per the planting plan.Preliminary Landscape Planting Plan (minimum scale, 1/8"=1'-0")Specify and size all trees and identify the shrub and turf planting areas. The shrub and groundcover planting can be specified in submittal No. 2.Preliminary Landscape Elevations (minimum scale, 1/8"=1'-0")Provide landscape overlays for all architectural elevations.Perspectives, Isometrics or RenderingsThese additional drawings are not required, however they may help the <strong>Aesthetic</strong> Architect understand the proposal.84 Valley College <strong>Aesthetic</strong> Master Plan
SUBMITTAL NO.1 <strong>Design</strong> DevelopmentAfter schematic plans have been reviewed during the design workshop, the <strong>Aesthetic</strong> Architect will review the <strong>Design</strong> Development plans. All drawingsmust be printed on the same size paper regardless of the size of the original drawings. All drawings must be collated together prior to submittal;this includes Architecture, Landscape Architecture, and Grading. Incomplete sets will not be accepted or reviewed. Three sets of all drawingsare required.Submittals must include:Site Plan (minimum scale, 1/8" = 1'-0")1. Show all existing and proposed improvements: Main structure, fences, walks, driveways, setbacks, sidewalks, slopes and street right-of-waycontiguous to the lot. Indicate the trash storage area, gas and electrical meters and all mechanical equipment. Trash enclosures andall equipment must be completely concealed from view by structures and planting.2. Show all dimensions on work to be considered, distances between existing and proposed work, and distances between proposed work and site lines.3. Show required building envelope setbacks.4. Locate and indicate to scale the box sizes of trees on the architect’s plot plan and planting plans. Where trees are to be placed in plantersor adjacent to walls of any type, sections must be drawn clearly indicating the tree box size and the configuration of the adjacent footings.Preliminary Architectural Roof Plan (minimum scale, 1/8"=1'-0")1. Show plan of all proposed roofs with slope pitches, ridge heights (to top of finish material) and plate heights above rough grade and finished floor.2. Show materials of all proposed roofs and method of installation.Preliminary Architectural Floor Plan (minimum scale, 1/8"=1'-0")1. Indicate all walls, columns, openings and any conditions or features that will affect the exterior design of the building.2. Scale accurately all items and parts of plans and details including balconies, decks, arcades, courtyards, and entry stairs, walkways and ramps.3. Provide dimensions for overall building and all external features and offsets.4. Include notes on all exterior items that cannot be clearly noted on the elevations.Preliminary Architectural Elevations (minimum scale, 1/8"=1'-0")1. Provide exterior elevations to scale of all proposed buildings. All horizontal elevation points must be shown on the elevations in sea level elevation.Include elevation of ridges, plates, parapets, floor levels, balconies, railings, trellises and other significant features.2. Show initial rough grade along entire length of each elevation drawing.3. All finish materials, colors and textures should be identified. Include manufacturer's name and product number.4. Elevations must be drawn with realistic (true to scale) shadows.5. Elevations must be accompanied with a trace overlay of landscaping using the actual style and shape of the plant material proposed.6. Show exterior lighting fixtures.7<strong>Design</strong> Review Process 83
PROGRAMMINGThe Programming Architect shall review the Valley <strong>Aesthetic</strong> <strong>Guidelines</strong> and meet with the <strong>Aesthetic</strong> Architect to become familiar with the aestheticgoals of the project. <strong>Aesthetic</strong> guidelines for massing, siting, fenestration, roof configuration, and materials are to be incorporated in theprogramming document and taken into consideration as part of the budgeting process.DESIGN ARCHITECT SELECTIONAs a part of the selection process for the <strong>Design</strong> Architect, experience, understanding and designing buildings with the Valley College architecturalvocabulary should be demonstrated. It is essential that each project designer ‘buy into’ the campus aesthetic and work to design a building thatreinforces the fabric of the campus.INTRODUCTORY MEETING AND DESIGN WORKSHOPPrior to starting design work, the Project <strong>Design</strong> Committee, the Project <strong>Design</strong> Architect and the <strong>Aesthetic</strong> Architect will meet to review the intentof the <strong>Design</strong> <strong>Guidelines</strong> and to clarify any questions related to the review process.CONCEPT DESIGN WORKSHOPThe purpose of the concept design workshop is to review preliminary and schematic design plans and to assist the team in the design revie process.The following drawings are required for this workshop review:1. Site plan showing building envelope and building footprint.2. Conceptual grading.3. Conceptual floor plans of all floors.4. Conceptual elevations and sections.Elevation sketches of all proposed buildings.Provide cross sections relating structures to original rough grade and the building envelope.5. Conceptual landscape plan.Show planting areas indicating character and size of trees, drives, walks, patios, water features etc. as they relate to the plot plan andarchitecture.82 Valley College <strong>Aesthetic</strong> Master Plan
To Ensure That Each New Projectat Valley contributes to the unified characterof the campus, the College has outlined a design review process thatfacilitates regular communication between the project designers, theCollege, and the <strong>Aesthetic</strong> Architect. This process is described in detailon the following pages.This recommended design review process must be approved by ValleyCollege and coordinated with other policies, budgets and contractsR7 D E S I G N R E V I E W P R O C E S SValley College <strong>Aesthetic</strong> Master Plan 81
80 Valley College <strong>Aesthetic</strong> Master Plan
Sustainable <strong>Build</strong>ing <strong>Guidelines</strong>...• Integrate photovoltaics into buildings to achieve LACCD requirementsthat 10% of the electricity consumed by buildings be producedfrom renewable resources.• Site and exterior building lighting should be specified so that theLEED point for reduction of light pollution can be achieved.• Roof structure of new buildings should be designed structurallyto support photovoltaics. Parking shade structures, canopiesand arcade roofs should be considered for supportingphotovoltaic panels.• In the design of building fenestration and glazing therequirement of exceeding Title 24 requirements by20% must be considered. The orientation and shadingof windows is critical to meeting this goal.Photovoltaic panelDual purpose, photovoltaic panels provide solar energy source as well as shading for parking lots6 S U S T A I N A B L E B U I L D I N G G U I D E L I N E SValley College <strong>Aesthetic</strong> Master Plan 79
As part of the Proposition Bond A Program, the Los Angeles Community College District hasissued Sustainable <strong>Build</strong>ing Principles, Standards and Processes. Project designers need tocomply with these requirements within the programmatic and budgetary requirements of theindividual projects and within the context of these design guidelines.LandscapeThe LEED rating system quantifies the values of stewardship, which is an intrinsic part ofsustainable landscape design. Three of the six categories under which projects are rated--Sustainable Sites, Water Efficiency, and Materials and Resources--apply directly to landscapedesign.The Category “Sustainable Sites” examines the environmental impact of a building from thestandpoint of its site design. The following goals relate specifically to landscape design:• <strong>Design</strong> with and preserve natural features• <strong>Design</strong> site to retain and make use of stormwater runoff• Minimize site erosion• Shade parking lots and walkways• Create a secure campus environment• Insert bike racksArchitectureThe category “Water Efficiency” also contains several goals that are important aspects of thelandscape design. Landscapes should be designed with the following goals:• Landscape with native and drought-tolerant plants• Use water-efficient landscaping• Use high efficiency irrigation systems• Consider the use of recycled stormwater for fountains and irrigationThe selection of materials is another important category in LEED evaluation. The following goalsare identified under “Materials and Resources:”• Pervious paving should be specified where possible• Utilize local/regional expertise, labor, and materials• Specify materials with no or low VOC content, low toxicity and recycled content• Consider products made from renewable resources• Specify campus furniture and accessories with recycled content• Consider the reduction of heat island effect by using shade, pervious surfaces, light coloredmaterials and open grid pavement systems78 Valley College <strong>Aesthetic</strong> Master Plan
EACH PROJECT provides an important opportunity to enrich the campus withworks of art created by the campus community and outside artists. <strong>Build</strong>ings,gardens, fountains, and site furniture all provide opportunities for integrationof art, as shown in these examples. Key areas of the campus, such as theMain Quad, should receive highest priority in placement of campus art.5 . 6 A R TCampus-wide Improvements 77
35&332646 4743483827394030 3132 49422841 2945 44 35EXISTING FURNITURE AND ACCESSORIES are of varying style, age, andcondition. The selection of new furniture and accessories for the campusshould be based on an evaluation of functional and aesthetic needs for thevarious campus spaces. Presently there is inadequate seating and theaddition of benches, tables and chairs will encourage the use of outdoorspaces. Movable tables and chairs of painted metal and/or recycledmaterials are recommended. Furniture should be consistent throughout thecampus to simplify maintenance and reinforce the overall campus aesthetic.It is important the selected style complements the contemporaryarchitectural vocabulary.Accessories such as trash cans, recycling bins, and bicycle racks should alsobe selected for functionality, durability, and design compatibility.The examples above illustrate some products that comply with the goalsof the <strong>Aesthetic</strong> Master Plan.76 Valley College <strong>Aesthetic</strong> Master Plan34&36375 . 5 F U R N I T U R EFOR PRODUCT DESCRIPTION REFER TO APPENDIX D PAGE 95
EXISTING SITE LIGHTING comprises a variety of fixtures of varying styles and ages. The roadwayand parking lot fixtures are old and in poor condition. The pedestrian pole fixtures are acombination of old fixtures of varying styles and approximately 100 new 'Kim' fixtures that wereinstalled a year ago. (The college is considering changing the poles on the Kim fixtures with newaluminum ones because of problems with the paint peeling.) There are a variety of fixture typesmounted to the buildings, arcades, and overhangs. Some of these are original while others areretrofit fixtures installed to address specific lighting needs. The overall effect is disjointed and thequality and quantity of the illumination is unsatisfactory.New site lighting provides the opportunity to create a clear visual statement at night and a unifiedvisual statement during the day. As part of the fixture selection and location process, safety andsecurity issues need to be given the highest priority. Additionally, fixtures should be aestheticallycompatible, well-scaled, low glare, and minimize the use of electricity while providing goodillumination. The color of light sources needs to be evaluated and then used consistently throughoutthe campus. Site lighting should be specified to minimize light pollution.The lighting diagram defines the types and approximate locations for site lighting. Vehicularfixtures on roadways and parking lots can reinforce the campus wayfinding system throughthe location of 'themed' fixtures that have banners identifying campus <strong>org</strong>anizations, events anddistricts. Pedestrian lighting will be a combination of pole, bollard, and building mountedlighting. The lighting of the arcade also presents a major opportunity to reinforce the wayfindingand visual drama of the campus at night. Currently, flush mounted fixtures illuminate the arcade.Up lighting the soffit from the outrigger columns would create a dramatic visual cue threading itsway throughout the campus while providing glare free, uniform light for pedestrians.The lighting of important building facades, landscapes and fountains should be considered in theFulton Entry, Monarch Square, and the Main Quad. The lighting of the proposed library façadeand tower will provide visual orientation at night and reinforce the importance of this building.Fixtures attached to buildings should be carefully selected for consistency and quality of light.Pole lighting will serve as the primary light source along pedestrian walkways and quads. Thefixtures illustrated are of a scale and design that harmonizes with the proposed overall campusaesthetic, colors and materials. The final selection of these fixtures should be based onfield testing. Any fixtures selected for the campus should minimize up lighting since this willnegatively affect the astronomy program.5 . 4 L I G H T I N GCampus-wide Improvements 75
BUILDING FACADE LIGHTINGSPECIAL FEATURE LIGHTINGROADWAY FIXTURE WITH BANNERPEDESTRIAN FIXTUREPARKING / ROADWAY FIXTUREARCADE LIGHTINGFOOD SERVICE / CAFE74 Valley College <strong>Aesthetic</strong> Master Plan
SIGNAGE for donor recognition should be considered part of the signage system.Plaques that can be used to dedicate classrooms, benches, spaces and equipmentneed to be designed to coordinate with the overall aesthetic vision of the campus.Community identification signs are needed to identify Valley College along thesurrounding streets. Sign monuments at Fulton, Ethel (North and South), andCampus Drive entries should be incorporated with the design of the perimeterlandscaping and edge treatments. Electronic signboards are proposed at thecorner of Oxnard and Fulton, and Burbank and Coldwater to announce eventson campus. (Vehicular directional signage should begin at the campus entriesto help navigate users to their destinations.) Parking lots should be clearly labeledwith pole mounted signs to assist users in finding their cars. A system ofpedestrian directories and directional signage should also be designed toguide pedestrians to their destinations.5 . 3 S I G N A G ECampus-wide Improvements 73
PRIMARY VEHICULAR / PEDESTRIAN ENTRYCORE ENTRYSECONDARY VEHICULAR / PEDESTRIAN ENTRYVEHICULAR DIRECTIONALPEDESTRIAN DIRECTIONALCAMPUS DIRECTORYARBORETUM DIRECTORYCOMMUNITY IDENTIFICATIONMTA BUS STOPLADOT BUS STOPELECTRONIC SIGN BOARDDESIGNATED SMOKING AREASTHE EXISTING SIGNAGE AND WAYFINDING SYSTEM at Valley College is comprisedof many different sign types with inconsistent fonts, colors and sizes. The locationsand messages on the existing signs do not help to establish the aesthetic identity ofthe campus and do not provide adequate direction to visitors or to the campuscommunity. The college also does not have a system of security and emergency phones,which should be integrated into the wayfinding system.The goal of the new wayfinding system is to assist in building a unified identity forValley College and to guide students and visitors to their destinations in a clearand recognizable way. Signs for vehicles and pedestrians need to be considered inaddition to the required ADA and code compliance signage. The new sign systemsshould reinforce the Valley College <strong>Aesthetic</strong> with a clean simple design thatcompliments the contemporary architectural aesthetic. Colors, typefaces, sign sizeand supports should be designed in a consistent fashion that contribute to thecampus aesthetic.72 Valley College <strong>Aesthetic</strong> Master Plan5 . 3 W A Y F I N D I N G
52 PAINTED METAL 53 PAINTED METAL54 PAINTED METALSite Furniture Finishes25 VISION GLASS50 RECYCLED PLASTIC 51 RECYCLED PLASTICTHE GOAL for establishing the campus color and materials palette is to createa harmonious composition of buildings, landscape and hardscape serving tounify the campus.Site Furniture MaterialThis palette is to serve as a guide for architects and designers in selecting colorsand materials for individual projects. The golden palette of warm, neutral, earthtones compliments the landscape allowing the buildings to recede within themature trees and shrubs. Variations within this palette are encouraged, and willonly add to the diversity of the campus.5 . 2 C O L O R & M A T E R I A L SCampus-wide Improvements 71
18 PAVING56METAL FINISHES16 PAVER11 PLASTER23 SITE ACCESSORY FINISHES 227417 PAVING9 CONCRETE12 PLASTER 1 PAINT 2 PAINT 3 PAINT8 CONCRETE 10 CONCRETE24 SITE ACCESSORY FINSIHES19 TILE20 TILE 21TILE 13 BRICK 14 BRICK 15 BRICKFOR PRODUCT DESCRIPTION REFER TO APPENDIX C PAGE 9470 Valley College <strong>Aesthetic</strong> Master Plan
TRANSITIONAL ELEMENTS LINKING INDOOR AND OUTDOOR SPACES SHOULD BE INCORPORATEDINTO THE BUILDING DESIGN. THE OUTDOOR ROOMS OF THE CAMPUS SHOULD FLOW INTOTHE SURROUNDING BUILDINGS THROUGH THE USE OF OVERHANGS, WELL PLACED WINDOWSAND DOORS, AND THE OVERALL TRANSPARENCY OF THE FACADE AT GROUND LEVEL.THE MOST CRITICAL FACTOR to the success of new buildings on campus is tosite and mass them in a way that reinforces the campus plan and respondsto the scale of the surrounding structures.5 . 1 A R C H I T E C T U R A L V O C A B U L A R YCampus-wide Improvements 69
NEW TWO AND THREE-STORY BUILDINGS SHOULD BE MASSED TO REFLECTTHE HORIZONTAL QUALITY OF THE CAMPUS WITH BANDING ANDOTHER HORIZONTAL ELEMENTS TO REDUCE THEIR APPARENT HEIGHTLARGE BUILDINGS SHOULD BE ARTICULATED TO BREAK THEIR MASSDOWN INTO SMALLER COMPONENTSBUILDINGS SHOULD REINFORCE THE PEDESTRIAN EXPERIENCE WITH ENTRIESCELEBRATED OFF THE MAIN CIRCULATION SPINE. BUILDING FACADESFACING CIRCULATION SHOULD HAVE WINDOWS AND PEDESTRIAN SCALE.68 Valley College <strong>Aesthetic</strong> Master Plan
Valley College’s Identitycan be enhanced and reinforced by the careful selection and locationof lighting, signage, campus art and fountains. These elements are describedon the following pages.5 . 1 A R C H I T E C T U R A L V O C A B U L A R Y5 . 2 C O L O R & M A T E R I A L S5 . 3 W A Y F I N D I N G & S I G N A G E5 . 4 L I G H T I N G5 . 5 F U R N I T U R E5 . 6 A R TW5 C A M P U S - W I D E I M P R O V E M E N T SValley College <strong>Aesthetic</strong> Master Plan 67
66 Valley College <strong>Aesthetic</strong> Master Plan
COURTYARDS WITHIN THE CHILD DEVELOPMENT CENTER PROVIDE AN OPPORTUNITYTO CREATE SPECIAL, SHELTERED GARDENSELEMENTARY SCHOOL DESIGNED BY RICHARD NEUTRA PROVIDES A PRECEDENTFOR RELATING OUTDOOR CLASSROOM AREAS TO INDOOR SPACETHE CHILD DEVELOPMENT CENTER should be a vibrant, colorful and welcomingplace. While the building exterior needs to relate to other campus buildingsin its scale, color, and materials, the only criteria for the design of the buildinginterior and the walled garden is that they provide a stimulating environmentfor children, teachers, and parents.4 . 4 . 5 C H I L D D E V E L O P M E N TThe Districts - 4.4 Campus Perimeter 65
64 Valley College <strong>Aesthetic</strong> Master Plan
INFORMAL GROUPINGS OF TREES OFFER SHADE AROUND ATHLETIC FIELDSTHE PHYSICAL EDUCATION AREA contains the stadium, gym buildings, fields, and tennis courts.These facilities should be linked with a network of shaded walkways and groves of treesthat provide pleasant places to relax while participating in and watching sports activities.Recommendations for the athletics area include the following:• Provide shaded pedestrian walkways that link the athletics facilities to one another andto adjacent campus buildings• Utilizing drought tolerant trees, develop groves for informal gatherings near fields andtennis courts4 . 4 . 4 P H Y S I C A L E D U C A T I O NThe Districts - 4.4 Campus Perimeter 63
PROVIDE PEDESTRIAN WALKWAYS THROUGH LARGE PARKING LOTSMULCHED PLANTERS ENABLE EASY ACCESS FROM PARKING TO SIDEWALKMATURE SHADE TREES COOL PARKING LOTS AND ADJACENT WALKWAYSEXISTING PARKING LOTS lack trees and pedestrian walkways. These large lots present asignificant opportunity for improving campus sustainability and quality of life.Recommendations for campus parking include the following:• Plant drought tolerant trees in 'groves' that shade the cars and extend the campus'sexisting planted framework• Provide pedestrian walkways linking the parking lots with existing campus walkways• Consider the use of permeable paving to reduce stormwater runoff• Consider the use of bioswales to collect and clean runoff62 Valley College <strong>Aesthetic</strong> Master Plan4 . 4 . 3 P A R K I N G
Example of monumental campus entrance identificationNorthern edge of UCLA demonstrates applicable use of landscape walls for signageExample of new parking kioskTHE CEREMONIAL ENTRANCE to the campus is located on Fulton Avenue and is describedunder the Campus Core District. Additional vehicular and pedestrian entries are locatedon Fulton Avenue, Oxnard Street and Burbank Boulevards. Each of these entries should beidentified with a common vocabulary of sign walls and lighting.Recommendations for campus entrances include the following:• Maintain existing trees• Develop a vocabulary of low walls and monument signs for the entries4 . 4 . 2 C A M P U S E N T R A N C E SThe Districts - 4.4 Campus Perimeter 61
THE LANDSCAPE ‘WRAPPER’ along Fulton Avenue and the western block of OxnardStreet provides a strong design direction for other campus edges. The existing 'Wrapper'consists of tall, regularly spaced trees located within a generous parkway. Cars parkedbetween the roadway and the campus buildings are screened by an intermittent oleanderhedge. Additional layers of trees between the parking area and the campus buildingscreate a park-like feeling.Recommendations for campus edges include the following:• Replicate the spatial character of the 'Wrapper' along the eastern block ofOxnard Street and along Burbank Boulevard• Replace the turf and oleander with a low growing, three-foot high hedge thatdoes not require shearing60 Valley College <strong>Aesthetic</strong> Master Plan4 . 4 . 1 E D G E S
4 . 4 . 1 E D G E S4 . 4 . 2 C A M P U S E N T R A N C E S4 . 4 . 3 P A R K I N G4 . 4 . 4 P H Y S I C A L E D U C A T I O N4 . 4 . 5 C H I L D D E V E L O P M E N TTHE PERIMETER ZONE consists of campus edges, entrances, parking lots, PhysicalEducation facilities, and the Child Development Center. These facilities eachplay an important role at Valley College. Recommendations for each area areprovided in the pages that follow.4 . 4 C A M P U S P E R I M E T E RThe Districts 59
58 Valley College <strong>Aesthetic</strong> Master Plan
View towards northPlan viewTHE PROPOSED MEDIA ARTS BUILDING is sited on an existing parking lotdirectly adjacent to the North Quad with a mature planting of CanaryIsland Pines. The building site is proposed to be set back 20 feet from theexisting trees, creating a symmetrical relationship with the Music buildingon the west side of the quad. The footprint of the Media Arts <strong>Build</strong>ing isapproximately 30,000 SF contained in a two-story, 35' high building. Theprimary entrance to the building should be from the quad.4 . 3 A R T S D I S T R I C TThe Districts 57
Aerial perspective viewMedia Arts Massing Study56 Valley College <strong>Aesthetic</strong> Master Plan
DROP-OFFSMALLPERFORMANCESPACESCULPTUREGARDENPROPOSED MEDIA ARTS BUILDINGMUSIC BUILDINGP L A N A T S C U L P T U R E G A R D E NSTAGEARTS BUILDINGTHEATER ARTS BUILDINGTHE ARTS DISTRICT contains the Theatre Arts <strong>Build</strong>ing, Art <strong>Build</strong>ing, Music <strong>Build</strong>ing,and proposed Media Arts <strong>Build</strong>ing. The District is centered on the northernextension of the Main Quad. The northernmost part of the district is a spatiallydistinct room defined by rows of Magnolias and majestic Canary Island Pines.The plan for the area illustrates the following goals:• Activate the landscape spaces by providing themed elements such a stageand small performance areas, permanent and temporary sculptureinstallations, and outdoor movie screening area• Provide opportunities for bringing classroom functions outside• Consider creating a sculpture garden within the 'cathedral of trees' andaround the Music <strong>Build</strong>ing• Create a new drop-off along the northern edge of the quad. Providespatial definition between the Music and Media Arts buildings andthe parking lot by adding a pedestrian walk and rows of trees on thenorth edge of these buildings4 . 3 A R T S D I S T R I C TThe Districts 55
Add seating along existing walkwaysNew walkways and seating activate lawnSculpture can be located in lawn and adjacent planting bedsMUSIC BUILDING PLANTER WALK PLANTER CENTRAL SPINEPLANTERWALK NORTH QUAD SCULPTURE GARDEN WALK PLANTING EAST WALKEXISTING PINES MEDIA ARTS BUILDINGSection at Sculpture Garden54 Valley College <strong>Aesthetic</strong> Master Plan
THE SCULPTURE GARDEN CAN INCLUDE TEMPORARY AND PERMANENT,INSTALLATIONS AT A VARIETY OF SCALESTHE MUSIC BUILDING TERRACE PROVIDES AN OPPORTUNITY TO CREATE ANINFORMAL GATHERING SPACELE4 .3 A R T S D I S T R I C TThe Districts 53
STYLandscape Style...SCULPTURE LOCATIONS SHOULD BE INTEGRATED WITH THE LANDSCAPE52 Valley College <strong>Aesthetic</strong> Master Plan
THE ARTS DISTRICT lies to the north of the Core and contains all of the arts related classroombuildings. The District is centered on the northern extension of the main quad.The construction of the new Media Arts building provides the opportunity to further developthe identity of this part of campus. Adjacent landscape spaces can be programmed witharts related elements such as a stage, outdoor performance areas, and a sculpture garden.The scale, quality level, and detailing of the buildings and landscapes in the Arts District shouldbe similar to that of the South Campus District.4 . 3 A R T S D I S T R I C TThe Districts 51
50 Valley College <strong>Aesthetic</strong> Master Plan
KEEP TWO-STORY PORTION OF COMPUTER BUSINESS TECHNOLOGY BUILDING TOWARDPERIMETER PARKING WITH A ONE-STORY PAVILION CONNECTING TO ARCADEAerial perspective viewDEVELOP NEW CONNECTING GARDENS ON EITHER SIDE OF ONE-STORY PAVILIONPlan viewNEW CONNECTING GARDENS SERVE AS OUTDOOR CLASSROOMS WITH APPROPRIATESEATING AND INTERNET ACCESSTHE PROPOSED COMPUTER BUSINESS TECHNOLOGY BUILDING is approximately65,000 SF in a two-story structure. The new building replaces two existing onestoryclassroom buildings along the radial portion of the south campus. Located atthe center of the radius, the new building plays an important role in maintainingthe character and cohesion of this part of campus. In order to maintain the rhythmand scale of the existing radial classroom layout, a one-story element is proposedadjacent to the arcade. This 'pavilion' should contain the building entry. A twostoryelement is located to the rear of this pavilion, adjacent to the parking lot.Two new gardens surround the one-story entry pavilion giving further emphasis andopportunities for use. The siting of this building creates a breather in this somewhatclaustrophobic portion of campus while reinforcing the pattern of connectivegardens between the buildings. The programming of these spaces should includeoutdoor classrooms.Computer Technology Massing Study4 . 2 S O U T H C A M P U S D I S T R I C TThe Districts 49
SET ALLIED HEALTH AND SCIENCES BUILDING BACK FROM BUSINESS/JOURNALISM BUILDINGTO MITIGATE ITS MASSUSE THE ALLIED HEALTH AND SCIENCES BUILDING TO DEFINE NEW SOUTH QUADView towards athletic fieldAerial perspective viewPlan viewAllied Health Massing StudyTHE NEW ALLIED HEALTH AND SCIENCES BUILDING is sited facing the South Quadand defines the end of the south campus. The building will contain 105,000 SF inthree stories. At approximately 65 feet tall, it will be the largest building on campus.The siting of the building is critical to mitigate its mass and maintain the pedestrianscale of the campus. The proposed siting creates a new South Quad that is of similarscale to the existing Quads in the north campus. This siting also facilitates integrationof the Old Quad with the new learning gardens that will be part of the Allied Healthand Science program. The Old Quad, with its numerous large specimen trees, is animportant campus resource that should be tied into the system of connective gardensand pedestrian pathways.48 Valley College <strong>Aesthetic</strong> Master Plan
THE EXISTING ARCADE is an important part of the circulation system, extendingfrom the Music <strong>Build</strong>ing at the north through the Campus Core and the SouthCampus and ending at the existing Allied Health and Sciences <strong>Build</strong>ing. The arcadeis generally perceived as playing a useful role in defining the central spine,shading the pedestrian walkway, and providing a thematic link in the campusarchitecture. However, the unchanging character of the arcade is also perceivedas monotonous, and modifications are recommended to improve the architecturalcharacter while retaining the continuity of this key campus feature.Lighting should be used to make the arcade more prominent and to emphasize thefloating character of the canopy. The following areas also need to be studied:• The existing arcade at Monarch Square presents a powerful visual imageas viewed from the Fulton Avenue entry. Emphasize the 'Los AngelesValley College' sign and use lighting to highlight this important location.Reconfiguring the arcade to recognize the crossing of the primarycirculation axis on campus should also be considered.• The Arcade through the radial portion of campus is quite claustrophobicbecause of the closeness of the buildings and the small, irregularspaces formed between the buildings. This portion of the arcade shouldbe opened up to allow penetration of more daylight and views of thetowering trees.• Both ends of the arcade need to be redesigned so that there is a clearending and it doesn't feel simply cut off. Potential modificationsinclude raising the height of the canopy, as well as improving lightingand signage.4 . 2 S O U T H C A M P U S D I S T R I C TThe Districts 47
View towards south-westArcade study46 Valley College <strong>Aesthetic</strong> Master Plan
CENTRAL PLANTLIFE SCIENCEBUILDINGSOUTH GYMMATH/EARTH SCIENCE/HOME ECONOMICSBUILDINGBUSINESS ANDJOURNALISMGYM CENTERALLIED HEALTH AND SCIENCES COMPLEXP L A N A T S O U T H Q U A DTHE SOUTH CAMPUS currently lacks both a terminus and a connection to the AthleticDistrict. To correct this condition, a new quadrangle is proposed between the SouthGym and the new Allied Health and Sciences <strong>Build</strong>ing.The plan and section depict the following concepts:• Complete the South Spine by extending the pedestrian district from the end ofthe arcade across Ethel Street and into the Athletic District• Anchor the South Campus district with a new quadrangle similar in size toexisting quads in the north campus• Link the new Allied Health and Sciences <strong>Build</strong>ing to the Old Quad. Considercreating a cross axis from the South Gym entry through the new AH/S <strong>Build</strong>ingto the Old Quad• Encourage use and interaction by providing picnic tables under the trees in thegrove in front of the South Gym. Consider the use of raised planters in frontof the Allied Health and Sciences <strong>Build</strong>ing• Use tall trees to create an appropriate sense of scale at the new Allied Heathand Sciences <strong>Build</strong>ing4 . 2 S O U T H C A M P U S D I S T R I C T BValley College <strong>Aesthetic</strong> Master Plan 45
Tall trees relate to scale of new buildingPicnic benches create study areas within shaded grovesRaised planters provide opportunity for informal gatheringsGroupings of shade trees encourage use of the lawnSOUTH GYMGROVE SOUTH SPINE SOUTH QUAD WALK WITH RAISED PLANTERPLANTERALLIED HEALTH SERVICESSection at South Quad44 Valley College <strong>Aesthetic</strong> Master Plan
ADMINISTRATIONCAMPUS CENTERHUMANITIESFOREIGN LANGUAGESBEHAVIORAL SCIENCES BUILDINGP L A N A T C O M P U T E R / B U S I N E S S T E C H N O L O G Y C O U R T Y A R D SCENTRAL PLANTPROPOSED COMPUTER BUSINESS TECHNOLOGY BUILDINGTHE SOUTH CAMPUS consists of a series of low, rectangular classroom buildings, whichare arranged in radial fashion, around the curved arcade. The new Computer Sciences<strong>Build</strong>ing will be located at the southwest corner of the South Campus district.ENGINEERING BUILDINGMATH/EARTH SCIENCE/HOME ECONOMICSBUILDINGThe plan for this area illustrates the following goals:• Create a greater feeling of openness along the spine by replacing the arcaderoof with a trellis structure, and by varying the relationship of the paving andplanting to the arcade• Develop themed gardens that are programmed for different activities. Forexample, one side of the new Computer Technology <strong>Build</strong>ing could bedeveloped with a terrace for informal dining and studying, while the otherside might contain a lawn panel for informal gatherings• Screen the existing power station with dense plantings of trees and shrubs4 . 2 S O U T H C A M P U S D I S T R I C T AThe Districts 43
Movable tables and chairsGroupings of trees create comfortable, shaded spacesSeat walls and sloping lawn accommodate informal gatheringsOne-story building volume relates to scale of adjacent classroomsFOREIGN LANGUAGEPLANTER TERRACE WITH INFORMAL SEATING COMPUTER/BUSINESS TECHNOLOGY BUILDING WALK LAWNWALK PLANTER ENGINEERINGSection at Computer/Business Technology <strong>Build</strong>ing Courtyards42 Valley College <strong>Aesthetic</strong> Master Plan
INFORMAL SEATING AREAS ATTRACT A MULTITUDE OF ACTIVITIESWALLED GARDENS CREATE A SECLUDED, PROTECTED ENVIRONMENT THAT CAN SUPPORT SPECIALIZED PLANT MATERIALSPROVIDE OUTDOOR INTERNET ACCESS IN SPACES AROUND COMPUTER BUSINESS TECHNOLOGY BUILDINGLE4 .2 S O U T H C A M P U S D I S T R I C TThe Districts 41
STYLandscape Style...LAWNS WITH DAPPLED SHADE ENCOURAGE BOTH ACADEMIC AND SOCIAL GATHERINGSPLANTERS REDUCE PAVING AND CREATE SHADEADD OUTDOOR CLASSROOMS WITHIN CONNECTING GARDENSENCOURAGE OUTDOOR EATING FACILITIES WITH MOVABLE FURNITURE40 Valley College <strong>Aesthetic</strong> Master Plan
ELEMENTS SUCH AS PLANTERS AND TRELLISES CREATE INTIMATE SEATING AREASDRAMATIC USE OF PLANT MATERIAL CAN DIFFERENTIATE THE CONNECTIVE GARDENSTHE SOUTH CAMPUS extends from the southernmost edge of the Campus Core toEthel Avenue. In contrast with the Core, the radial layout of the classroombuildings around the curved arcade has an intimate, informal character.The new Allied Health and Sciences <strong>Build</strong>ing will be located to the South of theexisting South Gym. The construction of this important new facility providesthe opportunity to create a new center of activity and focus in the South Campus,as well as a link with the athletic districts east of Ethel.In comparison with the Core, buildings and landscapes in the south campus shouldbe less formal, smaller in scale, and utilize less costly materials and detailing.4 . 2 S O U T H C A M P U S D I S T R I C TThe Districts 39
38 Valley College <strong>Aesthetic</strong> Master Plan
View towards eastTHE SITING AND MASSING OF THE NEW LIBRARY is critical to the successof the campus core. The building, which will be constructed on the site ofthe existing cafeteria, will include the LRC (Learning Resource Center), library,and campus museum. With a total gross floor area of approximately110,000 SF, the footprint of the new library is similar in size to that of theexisting cafeteria. However, modification of the existing footprint willimprove the relationship between the new building, existing campus centerstructures, and open space. The southern wall of the library is pulled to thenorth in order to maintain a minimum width of 80' between the library andthe existing campus center. Increasing the width of the pedestrianspace between the two buildings mitigates the mass of the 50' tall librarybuilding and the 35' tall campus center and brings this important pedestrianconnector into scale with the other connectors that link Campus Drive, theparking lots, and the campus core.A tower element between 75' to 120' tall is proposed as a focus for the newlibrary structure. The tower will serve as a landmark within the Main Quadand will also be visible throughout the campus, marking the heart of ValleyCollege. In addition to providing the entry into the library, the tower couldinclude a clock and/or bells. The articulation of the tower entrance as anoutdoor room adjacent to Monarch Square would activate this important spaceand should be encouraged.An alternative to integrating the tower into the library building would be a freestanding tower. This would offer more flexibility in the placement of the towerand flexibility in phasing and funding.4 . 1 C A M P U S C O R EThe Districts 37
Aerial Perspective viewPlan viewCore massing study of Library36 Valley College <strong>Aesthetic</strong> Master Plan
TRANSPARENT BUILDINGS REVEAL THEIR FUNCTIONTHE BUILDINGS located in the campus core are the Library/Learning ResourceCenter, Student Services <strong>Build</strong>ing, Campus Center, and Administration <strong>Build</strong>ing.The new and renovated buildings in this area should reflect the importanceof this part of campus through the use of high quality materials and richness ofdetail. The massing of the three-story structure and integration of a towerelement will identify the library as the single most important building on campus.The architectural aesthetic should be a contemporary architectural vocabularyin harmony with the existing structures, using rich materials that communicatewarmth and accessibility to users.4 . 1 C A M P U S C O R EThe Districts 35
HIGH QUALITY MATERIALSPLACEMENT OF A TOWER TO MARK THE HEART OF THE CAMPUSArchitecture Style...MONUMENTALLY SCALED FACADES AND ENTRIESRENOVATE THE FACADE OF THE ADMINISTRATION BUILDING TO MATCH THE SCALEAND QUALITY OF THE OTHER BUILDINGS AROUND MONARCH SQUARE34 Valley College <strong>Aesthetic</strong> Master Plan
ARTS BUILDINGTHEATER ARTSP L A N A T N O R T H L A W NSTUDENT SERVICES CAFETERIALIBRARY/LRCTO THE NORTH of the proposed grove between the Student Services building and thenew library, a lawn links the Core with the Arts District. Flanked by the Theatre Artscomplex and the Art <strong>Build</strong>ing, this space will be activated by new walkways, seating,and arts-related activities.The plan for this area illustrates the following goals:• Anchor the north end of the lawn with a stage that takes advantage of thegrade change and backdrop of mature Canary Island Pines• Create a more intimate, usable space by adding a walkway on the westedge of the lawn and locating benches along the walks• Underplant the existing Magnolias with groundcover. Provide benches alongthe new walkways between the East Walk and the lawn• Redesign the existing disabled access ramps so that they are accommodatedwithin the sloped areas abutting the lawn and walkways4 . 1 C A M P U S C O R E BThe Districts 33
Trees and new groundcover planting define lawnAdd seating along walkwaysColorful drought tolerant planting surrounds arcadeUnderplant existing treesSTUDENT SERVICESPLANTER ARCADEPLANTER WALK PLANTERLAWNPLANTER EAST WALKPLANTERLIBRARYSection at North Lawn32 Valley College <strong>Aesthetic</strong> Master Plan
STUDENT SERVICES/CAFETERIA ALIBRARY/LRCARCADEMONUMENT SIGNKIOSKFOUNTAINMONARCH SQUARECAMPUS CENTERP L A N A T E N T R Y A X I SADMINISTRATION BUILDINGAT THE HEART OF THE CAMPUS, the Administration <strong>Build</strong>ing, Campus Center, newLibrary, and Student Services <strong>Build</strong>ing define the edges of the Main Quad andcreate an imageable center for the college. The ceremonial arrival space for thecollege, the Fulton Avenue entry, is located on the cross axis of this mostimportant campus open space.The plan for the Campus Core illustrates the following concepts:• Enhance campus identity at Fulton Street by providing vehicular scale signwalls and new kiosk• Make the arrival court fully accessible by eliminating curbs• Create a new garden forecourt to the main quad between the Administrationand Student Services building• Spatially define the main quad by 'bookending' the open lawn with a groveof trees between the Student Services <strong>Build</strong>ing and the new library• Anchor the quad with a new library tower or freestanding tower• Provide a fountain, seating, and abundant shade trees to encourage use4 . 1 C A M P U S C O R E AThe Districts 31
Proposed library tower anchors main quadNew kiosk provides focal pointGroves of flowering trees create shade for informal gatheringsColorful plantings define seating areas in forecourt gardenNew fountain, paving and seating activate the main quadFlowering trees frame main entranceARRIVAL COURT ENTRY WALK GARDEN FORECOURTARCADE STEPS MAIN QUAD WALK CAMPUS CENTERSection at Entry Axis30 Valley College <strong>Aesthetic</strong> Master Plan
LARGE SCALE TREES DEFINE THE COREUNIT PAVERS PROVIDE TEXTURE AND COLOR IN KEY LOCATIONSOUTDOOR STAGE FOR THEATER ALSO PROVIDES PLATFORM FOR LECTURES AND CEREMONIESSIMPLE BANDS OF GEOMETRIC PLANTING REINFORCE THE IMPORTANCE OF PRIMARY SPACESBROAD STEPS REFLECT THE IMPORTANCE OF CORE BUILDINGS4 . 1 C A M P U S C O R EThe Districts 29
FOUNTAINS CELEBRATE PRIMARY GATHERING SPACES, ENCOURAGING SOCIAL INTERACTIONLandscape Style...28 Valley College <strong>Aesthetic</strong> Master PlanTRANQUIL ENVIRONMENTS ARE ENHANCED BY THE SOUND OF RUNNING WATER
PATTERNED PAVING ENRICHES PRIMARY GATHERING AND CIRCULATION SPACESDIAGONAL WALKWAYS ACTIVATE LARGE LAWNSTHE CAMPUS CORE is literally and figuratively the heart of the Valley Collegecampus. The Core contains Valley's most important buildings and spaces, aswell as the ceremonial campus entrance at Fulton Avenue. A new library, to beconstructed on the site of the existing cafeteria, will bring new focus and energyto the core and creates the opportunity to develop the core as a vibrant center.The design of buildings and spaces within the Campus Core should reflect theirimportance through size, scale, formality, quality of materials, and intensityof detail.4 . 1 C A M P U S C O R EThe Districts 27
26 Valley College <strong>Aesthetic</strong> Master Plan
4 . 1 C A M P U S C O R E4 . 2 S O U T H C A M P U S D I S T R I C T4 . 3 A R T S D I S T R I C T4 . 4 C A M P U S P E R I M E T E RThe 105-acre campusDconsists of several distinct districts, each of which plays aspecial role in the life of the college.• The Campus Core contains the college's ceremonial entrance andits most important buildings and open spaces• The South Campus is spatially distinct from the Core and containsa variety of classroom buildings and the north and south gyms• The Arts District lies to the north of the main quad and containsall of the arts related classroom buildings• The Perimeter includes all other campus functions, including athleticcourts and fields, the child development center, and parkingThe character of these districts, along with specific recommendations for newbuilding and landscape projects, are described in the pages that follow.4 T H E D I S T R I C T SValley College <strong>Aesthetic</strong> Master Plan 25
24 Valley College <strong>Aesthetic</strong> Master Plan
ARTS DISTRICT• Wooded• Secluded• Wall of treesCAMPUS CORE• Processional entry sequence• Formal• Public• Structured• OpenSOUTH CAMPUS DISTRICT• Radial geometries• Intimate• InformalCHILD DEVELOPMENTPARKING• Relentless• Cold• Placeless• Unarticulated• OpenPHYSICAL EDUCATION• Open• Predominantly pavedTHE MAP IDENTIFIES five districts, which are distinctive by virtue of theirfunction and spatial character. Specific recommendations for each districtare contained in the following chapter.3 . 6 C A M P U S D I S T R I C T SCampus Framework 23
WRAPPERPRIMARY ENTRIESFORECOURTPEDESTRIAN WALKMAIN QUADNORTH QUADARTS QUADSOUTH QUADGROVESOUTH CAMPUS CONNECTORCONNECTIVE GARDENSCAMPUS DRIVECAMPUS DRIVE (PEDESTRIAN ONLY & SERVICE)PEDESTRIAN CONNECTORETHELPERIMETER ROADSEAST /WEST CONNECTORSPARKING GROVESCHILD DEVELOPMENT CENTERCOURTYARDSATHLETIC COURTS AND FIELDSATHLETIC COUTYARDSTHE PLACES AND LINKAGES MAP identifies existing and proposedexterior spaces. Each of these spaces plays a key role in theidentity and function of the campus. This map provides the basis fordeveloping schematic design and budgets for landscape improvementsto be included as a part of the current and future building programs.22 Valley College <strong>Aesthetic</strong> Master Plan3 . 5 P L A C E S & L I N K A G E S
PRIMARY BUILDING LOCATIONSSECONDARY BUILDING LOCATIONSTERTIARY BUILDING LOCATIONSPRIMARY LANDSCAPE SPACESSECONDARY LANDSCAPE SPACESTERTIARY LANDSCAPE SPACESQUATERNARY LANDSCAPE SPACESTHE EXISTING CAMPUS MASTER PLAN is <strong>org</strong>anized into a clearly definedhierarchy of spaces and buildings. This hierarchy <strong>org</strong>anizes the campus frommost important to least important, reinforcing wayfinding on campus and providingdirection for the massing, detailing and quality of materials for the newspaces and buildings to be designed on the Valley Campus. As the campus isredeveloped the existing hierarchy should be built upon and reinforced.The adjacent diagram identifies Primary, Secondary, Tertiary, and Quaternaryspaces and buildings. The Primary spaces and buildings that include MonarchSquare should reflect their importance to the life of the campus through theirdesign, while buildings and spaces in the Secondary, Tertiary, and Quaternaryzones should be designed to reflect their relative importance.3 . 4 H I E R A R C H Y O F B U I L D I N G S & S P A C E SCampus Framework 21
THIS ANALYSIS DIAGRAM illustrates the primary public spaces on campusin yellow and the primary circulation pattern in gold. <strong>Build</strong>ings are shown inblack and the major trees in green. The diagram illustrates the spatial<strong>org</strong>anization of the campus to create a strategy to add or modify it.20 Valley College <strong>Aesthetic</strong> Master Plan3 . 3 M A S T E R P L A N A N A L Y S I S
ENTRYDISABLED ACCESSSERVICE ENTRYPRIMARY PEDESTRIAN CIRCULATIONSECONDARY PEDESTRIAN CIRCULATIONPRIMARY VEHICULAR CIRCULATIONSECONDARY VEHICULAR CIRCULATIONSERVICE VEHICULAR CIRCULATIONTHE EXISTING VEHICULAR AND PEDESTRIAN CIRCULATION is simple and easily understood. The campus can beentered on Burbank, Oxnard, Fulton, Ethel and Coldwater Canyon. Vehicles either circulate through the perimeterparking lots and roadways or access the major parking lots from Campus Drive or Ethel Avenue. Signage andlighting should be used to strengthen and clarify these existing circulation patterns.The arcade identifies the primary pedestrian spine through the center of campus. Entrances to buildings are primarilylocated along this main spine, with secondary entrances located off the perimeter parking or within theconnective gardens. Entrances to new buildings should be located along the main spine and quads in order toreinforce the importance and vitality of the core. Entries off parking lots short-circuit the pedestrian experienceand should be discouraged.The Master Plan calls for the conversion of the south end of Ethel Avenue to pedestrian and emergency vehicleuse only. Vehicular circulation will also be limited along Campus Drive south of the existing cafeteria. Serviceaccess for new and existing campus buildings will be provided from Campus Drive or from the perimeter parkinglots.3 . 2 C I R C U L A T I O NCampus Framework 19
1 Proposed Child Development Center2 Music <strong>Build</strong>ing3 Proposed Media Arts <strong>Build</strong>ing4 Theater Arts5 Arts <strong>Build</strong>ing6 Proposed Plant Facilities / Sheriff7 Proposed Student Services / Cafeteria <strong>Build</strong>ing8 Proposed Library / LRC9 Proposed Kiosk10 Campus Center11 Administration12 Foreign Language13 Humanities14 Proposed Computer Business Technology <strong>Build</strong>ing15 Behavioral Science <strong>Build</strong>ing16 Engineering <strong>Build</strong>ing17 Central Plant18 Planetarium19 Math / Earth Science20 Life Sciences21 Business & Journalism22 North Gym23 South Gym24 Proposed Allied Health & Sciences Complex25 Gymnasium Center26 Field House27 Proposed Field HouseTHE MAP of existing and proposed facilities identifies the locations of the major new buildings to be built on campus.These are the Allied Health and Sciences, Media Arts, Business Computer Technology, Library/Learning Resource Center,Sheriff's Office, Plant Facilities and Field House. New buildings will be located to reinforce spatial order and hierarchy.28 Stadium18 Valley College <strong>Aesthetic</strong> Master Plan3 . 1 E X I S T I N G & P R O P O S E D F A C I L I T I E S
Well designed campusesare complex entities in which a host of design issueshave been successfully coordinated, resulting in unified character,legible order, and human scale.3 . 1 E X I S T I N G & P R O P O S E D F A C I L I T I E S3 . 2 C I R C U L A T I O N3 . 3 M A S T E R P L A N A N A L Y S I S3 . 4 H I E R A R C H Y O F B U I L D I N G S & S P A C E S3 . 5 P L A C E S & L I N K A G E S3 . 6 C A M P U S D I S T R I C T SAs Valley begins its building program, each aspect of the campus planmust be coordinated in order to achieve the goal of creating a unified,legible, and comfortable environment that facilitates interaction.The diagrams in this chapter explore the existing physical characterof the campus, and propose changes to improve both functionand legibility.The first diagram, Existing and Proposed Facilities, indicates the locationof existing and proposed campus buildings. The second diagram,Circulation, depicts existing pedestrian and vehicular circulation andsuggests potential connections and points of entry. The third diagram,Master Plan Analysis, provides a graphic interpretation of existingspatial structure. The fourth diagram, Hierarchy, ranks the importanceof the spaces and buildings on campus so that new buildings andlandscapes can be designed with appropriate levels of formality, richness,and ornamentation. Places and Linkages, the fifth diagram, illustratesthe connective elements that link campus destinations and together createa legible campus structure. The final diagram, Campus Districts, identifiesdistinct districts within the overall campus structure.F3 C A M P U S F R A M E W O R KValley College <strong>Aesthetic</strong> Master Plan 17
16 Valley College <strong>Aesthetic</strong> Master Plan
Classroom entry off of arcadeSymmetrically centered and raised entriesSignature entry canopy with internal signageExisting Architectural CharacterSYMMETRICALLY PLACED ENTRANCESSTUDYING THE EXISTING ARCHITECTURE reveals that the landscape seemsto have been designed as the primary design feature and the buildingsas complementary elements that frame it.PIN-MOUNTED LETTERS MOUNTED TO BUILDINGSSTEPPED FACIA EDGE DETAILINGHORIZONTAL WINDOWS WITHIN HORIZONTAL RECESSED BANDSCONCRETE BLOCK SCREENSThe oldest buildings date from 1955, including the Chemistry, ForeignLanguage, Engineering, Music, and Library (the original sections) buildings.Each is designed in a fairly straightforward version of the Late ModerneStyle and designed both to harmonize with the other campus buildings andto recede into the landscape.The horizontality of existing buildings should be expressed in the newstructures. Windows, banding, roof lines, and massing of the newbuildings should compliment the horizontality of the existing campus.2 . 3 A R C H I T E C T U R EWhat style is Valley? 15
Outrigger columnStreamlined handrailStepped facia edge detailing<strong>Build</strong>ings sit above landscapeInterconnecting arcade systemVertical fenestration at gable endDecorative screensFloating canopy networkSTREAMLINED RAILINGSOUTRIGGER COLUMNS ON ARCADE CREATE ILLUSION OF FLOATING ROOF14 Valley College <strong>Aesthetic</strong> Master PlanLOW SLOPED ROOFS
Campus DriveEast / West Access StreetsFunction: Provides vehicular access to parking lots, service areas and Oxnard Street; accommodates pedestrian trafficand supplements campus parking.Positive character: "Shady Lane" below Hatteras Street has beautiful, mature trees.Challenges: Potential conflicts between pedestrians and vehicles; area lacks visual continuity.Function: Connects Ethel Avenue and Campus Drive; provides vehicular access to parking lots and service areas.Positive character: Some mature trees along Emilita.Challenges: No pedestrian accommodations; lacks visual continuity.Function: Accesses majority of campus parking, including athletic facilities; provides building servicesaccess and accommodates pedestrian circulation.Positive character: Mature Pines located on northern end of street.Challenges: Lacks visual continuity; city street with significant restrictions on improvements due topower poles and size of setbacks.Function: Accommodates student, faculty and community parking.Positive character: Existing mature trees define some parking edges.Challenges: Massive lots lack structure, pedestrian walkways, and shade trees resultingin "Sea of Parking" syndrome.Ethel AvenueParking LotBurbank Avenue LandscapeFunction: Public face for southern edge; provides southern entry of campus accommodatingpedestrian traffic from bus stop near corner of Fulton Ave.Positive character: Mature pines on eastern segment.Challenges: East and west segments lack unity; south entry needs to be welcoming andsecure for both vehicular and pedestrian use.2 . 2 L A N D S C A P EWhat style is Valley? 13
Connective GardensCourtyardsFunction: A series of small-scale informal gathering spaces throughout campus, with direct classroom entries and connection to perimeter parking lots.Positive character: Can capitalize on existing specimen trees to develop a collection of gardens related in scale yet differing in character.Challenges: Insufficient, aging amenities (seating, tables, trash receptacles) and overgrown plantings have left these spaces unappealing, underused, and lacking differentiation.Function: Outdoor spaces of unique ambiance with large degree of enclosure, enable retreat from restof campus to accommodate studying, eating and small-scale informal gatherings.Positive character: Existing specimen tree canopies create an implied ceiling, adding another degreeof enclosure and protection.Challenges: Lack active ground floor relationship with surrounding architecture and correspondingindoor spaces; aging hardscape and amenities look old and tired.... existing conditionsFunction: Links north and south gyms and tennis courts; provides informal open space for eating, reading and light recreation.Positive character: Bosque of mature oaks provides comfortable shaded picnicking area.Challenges: Shade concentrated in one area; insufficient amenities to accommodate activities; lack of visual unity and definition.Function: Contains major athletic facilities: stadium, playing fields, old gym; can accommodatelarger crowds.Positive character: Informal, open, grassy fields with some mature trees.Challenges: Unattractive walled edge at Hatteras and Coldwater Canyon; lacks shade, seating,structure and visual continuity.Athletics WestAthletics East12 Valley College <strong>Aesthetic</strong> Master Plan
Monarch SquareQuadFunction: Welcomes and orients pedestrians to campus and main quad; provids assembly area.Positive character: Continues and strengthens ceremonial sequence of constructed entry spaces.Challenges: With too much paving, inadequate seating and insufficient shade, Monarch Square becomes a pass-through space, not a gathering space.existing conditions...Function: Large expansive green serves as symbolic center and provides visual orientation to major buildings and pedestrian circulation.Positive character: Structured tree lined quadrangle traditionally associated with American college campus ideal.Challenges: Lake of amenities such as shade and seating, spotty plantings and poorly integrated handicap ramps, diminish theimportance and usage of this prominent space.Function: Primary south campus pedestrian artery with overhead arcade creates a 'J-Spine' of rhythmic classroombuilding entries and corresponding spaces encouraging student interaction and assemblage.Positive character: Degree of enclosure and sequencing of entries provide intimate, informal gatheringareas, distinct in scale and character from the rest of campus.Challenges: Unattractive site furnishings, haphazard plantings and heaviness of arcade design, contribute toa feeling of claustrophobia rather than enhancing the intimate qualities of the space.“The South Curve” / Arcade GardensSouth Campus TerminusFunction: Connects south campus curve to athletic facilities; provides entry space for South Gym and temporary buildings.Positive character: South Gym entry generates activity as will the future Media Arts building along the southern perimeter.Challenges: Abrupt transition from arcade, overgrown plantings, and lack of structure causes area to feel like a neglected street rather than part of the campus.2 . 2 L A N D S C A P EWhat style is Valley? 11
North Campus “Wrapper” (Fulton and portions of Oxnard)Fulton Avenue EntranceFunction: Public face for campus west and north edges; accommodates parking, circulation, ceremonial entrance at Fulton and entrance atcorner of Fulton and Oxnard.Positive character: Consistent rows of mature trees create park-like environment.Challenges: Campus and entries lack visibility and distinction due to inconsistent, uninspired signage and overgrown understory plantings.Function: Ceremonial entrance to campus, includes information kiosk, bus and vehicular drop-off, and 50-year commemorative memorial.Positive character: Open and inviting with strong visual connection to arcade.Challenges: Space inadequate for campus traffic; deteriorating kiosk, bus stations and plantings fail to attract and stimulate public interest.Function: Strongly defined space terminates Quad and serves as a transitional elementconnecting parking lots to campus.Positive character: Beautiful, secluded space with consistent tree canopy impartsfeeling of tranquility.Challenges: Currently underused, needs programming to activate space while maintainingquiet ambiance.Function: Provides an informal outdoor study area and gathering place that also connects to South Campus.Positive character: Existing benches and healthy shade trees create a comfortable climate for outdoor activities both academic and social.Challenges: Benches awkwardly placed along walkway, also lack stylistic continuity to rest of campus.North Lawn 1Administration Garden10 Valley College <strong>Aesthetic</strong> Master Plan
NORTH CAMPUS “WRAPPER”FULTON AVENUE ENTRANCEMONARCH SQUAREQUADNORTH LAWNADMINISTRATION GARDEN“THE SOUTH CURVE” / ARCADE GARDENSSOUTH CAMPUS TERMINUSCONNECTIVE GARDENSCOURTYARDSOLD QUADCAMPUS DRIVEE / W ACCESS STREETATHLETICS WESTATHLETICS EASTETHEL AVENUEPARKING LOTSBURBANK AVENUE LANDSCAPEExisting Landscape CharacterVALLEY CONTAINS a number of landscape spaces with strongly defined character,and other spaces that are weakly defined. This map identifies existinglandscape character. Each area is depicted in photographs on the pages that follow.2 . 2 L A N D S C A P EWhat style is Valley? 09
CONIFERDECIDUOUS CANOPY TREEDECIDUOUS VERTICAL TREEEVERGREEN CANOPY TREEEVERGREEN VERTICAL TREEPROMINENT TREETREE GROUPINGMANY OF THE EXISTING TREE PLANTINGS at Valley were clearly intendedto reinforce the spatial structure of the campus. This map delineates the mostimportant tree groupings on campus, and identifies their size and whether theyare evergreen or deciduous. Areas which contain a mixture of tree varietiesare shown as groves.Tree Canopy08 Valley College <strong>Aesthetic</strong> Master Plan
VALLEY COLLEGE WAS CREATED and developed during the explosive growthof the San Fernando Valley between the 1940's and 1960's. The optimismof the time informs to the ambitious original vision for the campus."At the end of World War II a population spigot suddenly opened wide,splashing young couples through Cahuenga Pass to take root andgerminate in the fertile Valley soil. They came from all over the countrylooking for a temperate climate and the promise of prosperity, as theydid in every Southern California suburb. But the lure of the San FernandoValley was different.Freeways eased traffic but ravaged many neighborhoods. Here, in 1957, the Alameda Avenue interchange on the GoldenState Freeway, now Interstate 5, is being carved into the Burbank landscape.Nobody sang songs about Lakewood or Westchester. The Valley hadstudios, orange groves and the optimistic aura of a place where a soldierand his sweetheart could make up for lost time. No other place had filmstars as the "honorary governor" (Edward Everett Horton) and "honorarysheriff" (cowboy rider Montie Montana)."---San Fernando Valley, America's SuburbAs Valley College is redeveloped at the beginning of the new century, thecampus and architecture have the opportunity to express this optimismand ambition. The San Fernando Valley is home to some of the world’s mostculturally influential industries, specifically in the fields of technology andentertainment. Valley’s campus and its architecture should continue to reflectthe optimism and can-do spirit of the San Fernando Valley as it fulfills itseducational mission.2 . 1 C U L T U R A L C O N T E X TWhat style is Valley? 07
The Warner Brothers studio in Burbank, seen here in 1941, began as First National Studios. Beyond the riveris the filming site for The Birth of a Nation.This fly-in of Curtiss bombers at United Field, now Burbank Airport, was a crowd pleaser on Memorial Day in 1930. The VerdugoMountains are in the background.By 1948, orchards had vanished and a sea of new homes covered the fertile land beside Tujunga Wash in North Hollywood.The Santa Monica Mountains are in the distance at right.06 Valley College <strong>Aesthetic</strong> Master Plan
Scommunity college design. The campus was master planned by architects2 . 1 C U L T U R A L C O N T E X T2 . 2 L A N D S C A P E2 . 3 A R C H I T E C T U R EValley Collegeis an interesting and remarkably intact example of mid-centuryLester H. Hibbard and Harold C. Chambers, who also designed most of thebuildings.The campus site plan is notable for its blend of beaux-arts and modernistplanning. The campus core reflects traditional American campus designplanning principles, with axial sequences of spaces defined by buildingsand regularly spaced rows of trees. This classical approach to site planningcarries through the north campus, with classroom buildings framing thenorthern extension of the main quad.By contrast, buildings to the south of the core are placed in a radial fashionalong a curved spine, creating a series of irregularly shaped, informalspaces. The south spine terminates abruptly after making the transition fromthe north/south axis to an east/west orientation, leaving the PhysicalEducation/Athletics facilities and parking lots without articulated links to theacademic core.Valley's architectural character is mostly remarkable for its consistency.Most of the buildings are simple, stucco structures, which relateclosely in scale to the buildings in adjacent residential neighborhoods.Their importance lies, not in their individual character, but in thearchitecturally cohesive environment they create as a group.The campus landscape is visually dominated by the mature trees and largelawns that occur throughout the campus core. Along the Fulton Streetedge and in the main quad, trees are strategically located to reinforce thespatial structure of the campus.completely lacking in character and structure.Outlying areas, by contrast, are almostThe following pages provide a visual summary of existing 'Valley Style.'2 W H A T S T Y L E I S V A L L E Y ?Valley College <strong>Aesthetic</strong> Master Plan 05
1952Original Los Angeles Valley College Master Plan Illustration04 Valley College <strong>Aesthetic</strong> Master Plan
Create a unified identity for the Valley College Campus.Develop a landscape vocabulary compatible with Valley's mid-century California modernist design.Develop specific, recognizable characters for each of Valley's significant outdoor spaces.Create comfortable microclimates that encourage and facilitate student and faculty interaction andpedestrian circulation.Reduce maintenance costs and environmental impacts by selecting sustainable building products,installing permeable paving, and increasing the quantity of drought tolerant plantings.LandscapecreateIntroduction 031 G O A L S O F T H E A E S T H E T I C M A S T E R P L A N
Develop an architectural vocabulary for Valley College that is compatible with existing mid-centurymodernist style buildings and creates a unified and recognizable character.ArchitectureLocate buildings to reinforce the <strong>org</strong>anization and circulation of the campus Master Plan.<strong>Build</strong>ing massing should reinforce pedestrian scale, the definition of outdoor spaces and the clarityof wayfinding on campus.Create a palette of architectural materials that supports the design vocabulary and createstextural richness and color.<strong>Build</strong>ing siting, massing, fenestration and material selection to support sustainable design goals andreduce maintenance costs.02 Valley College <strong>Aesthetic</strong> Master Plan
VValley College is a 105-acre community college located in the heart of theSan Fernando Valley. The campus is characterized by its park-likesetting and its simple, ranch style classroom buildings.Valley is currently embarking upon a multi-year expansion program thatincludes construction of eight new buildings and renovation of existingbuildings and classrooms. The new buildings are Child Care, Allied Healthand Sciences, Media Arts, Library/LRC, Student Services Center, FieldHouse, Central Plant, and Computer Business Technology. The Library/LRC,Media Arts, Computer Business Technology, and Allied Health and Scienceswill be significantly larger and taller than any of the older structures.They will also, by necessity, differ in materials and style from the one-storystucco classrooms that will remain.Landscape and infrastructure projects are also part of the expansionprogram. Entries, quadrangles, and parking lots will be renovated andimproved. The existing landscape character, which is dominated bylawn and mature trees, will be varied in order to make the landscapemore useful and sustainable.The goals of this <strong>Aesthetic</strong> Master Plan are twofold: First, to understandthe character of the existing campus so that Valley's positive qualitiesare recognized and preserved; Second, to develop a vocabulary for newbuilding and landscape construction so that each project plays a positiverole in creating a revitalized and unified Valley College campus.Valley1 I N T R O D U C T I O NCollege <strong>Aesthetic</strong> Master Plan 01
Valley College <strong>Aesthetic</strong> Master Plan
1 INTRODUCTION: GOALS OF THE AESTHETIC MASTER PLAN 1-32 WHAT STYLE IS VALLEY? 4-152.1 CULTURAL CONTEXT 6-72.2 LANDSCAPE 8-132.3 ARCHITECTURE 14-153 CAMPUS FRAMEWORK 16-233.1 EXISTING & PROPOSED FACILITIES 183.2 CIRCULATION 193.3 MASTER PLAN ANALYSIS 203.4 HIERARCHY OF BUILDINGS & SPACES 213.5 PLACES & LINKAGES 223.6 CAMPUS DISTRICTS 234 THE DISTRICTS 24-654.1 CAMPUS CORE 26-374.2 SOUTH CAMPUS DISTRICT 38-494.3 ARTS DISTRICT 50-574.4 CAMPUS PERIMETER 58-654.4.1 EDGES 604.4.2 CAMPUS ENTRANCES 614.4.3 PARKING 624.4.4 PHYSICAL EDUCATION 634.4.5 CHILD DEVELOPMENT 64-655 CAMPUS-WIDE IMPROVEMENTS 66-775.1 ARCHITECTURAL VOCABULARY 68-695.2 COLOR & MATERIALS 70-715.3 WAYFINDING & SIGNAGE 72-735.4 LIGHTING 74-755.5 FURNITURE 765.6 ART 776 SUSTAINABLE BUILDING GUIDELINES 78-797 DESIGN REVIEW PROCESS 80-858 APPENDICES 86-97A LANDSCAPE PALETTES 88-90B PLANT LIST 91-93C MATERIAL SPECIFICATIONS 94D FURNITURE & ACCESSORY SPECIFICATIONS 95E BIBLIOGRAPHY96-97C O N T E N T SValley College <strong>Aesthetic</strong> Master Plan
Valley College <strong>Aesthetic</strong> Master Plan
Los Angeles Valley CollegeDr. Tyree WiederCarlie TrontoEileen PearlRay ParadaMarla O'ConnellRebecca SteinDr. Karen RoyDon GauthierTom JacobsmeyerDr. Yasmin DelahoussayeDana LubowDr. Sherri RodriguezFrederick CovarrubiasRaul CastilloURSAlix O'BrienTanya RotonDMJM/JGMJonathan LevyBerliner and Associates, ArchitectureRichard Berliner, AIAJuan Garcia MaruriLisa Gimmy Landscape ArchitectureLisa Gimmy, ASLAGraphic <strong>Design</strong> by Jean LeeP R O J E C T T E A MValley College <strong>Aesthetic</strong> Master Plan
1653 Stanford Street Santa Monica California 90404 310.829.2855berliner and associatesA R C H I T E C T U R E
VValley College <strong>Aesthetic</strong> Master PlanBerliner and Associates, Architecture & Lisa Gimmy Landscape ArchitectureJULY 2003



