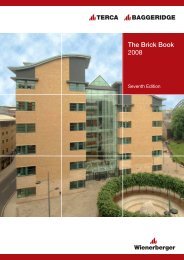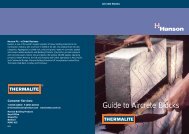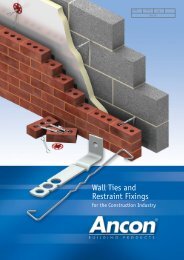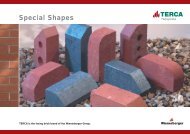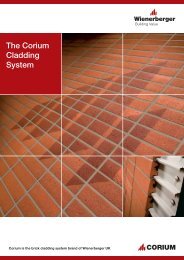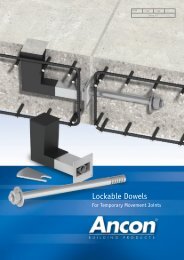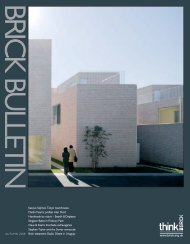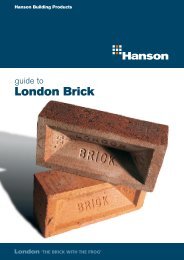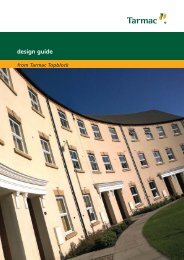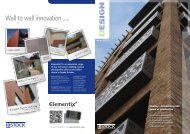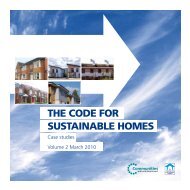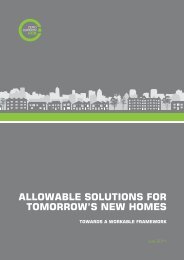Linden Homes, Northfields - Inside Housing
Linden Homes, Northfields - Inside Housing
Linden Homes, Northfields - Inside Housing
Create successful ePaper yourself
Turn your PDF publications into a flip-book with our unique Google optimized e-Paper software.
H+H Case Study<strong>Linden</strong> <strong>Homes</strong>, <strong>Northfields</strong>Page 1 of 4Cl/SfBNovember 2012Ff42000th Ra Build Development<strong>Linden</strong> <strong>Homes</strong>, <strong>Northfields</strong>Main Contractor: Galliford Try Partnerships Limited, Hodgson House,50 Rainsford Road, Chelmsford, Essex, CM1 2XB.Specialist Aircrete contractor: Hart Construction, Unit 1A, Grange Farm,Grange Rd, Colchester, CO5 0QQ.Client: <strong>Homes</strong> and apartments for private sale with some social housing.Project: New sustainable neighbourhood designed by Terence O’Rourke.Within this 6.9 hectare site to construct 430 dwellings aimed at first timebuyers will provide new homes, an attractive open park and school with usefultransport links for the local community.Build Method: Rå Build method of aircrete construction with H+H blockworkand Celfix thin joint mortar.Value: The aircrete value is £312,000.Location: <strong>Linden</strong> <strong>Homes</strong>, <strong>Northfields</strong>, Turner Hill, Colchester, Essex, CO4 BJL.Type of contract: Design and Build.Architects: Terence O’Rourke Ltd, 3 Whitcomb Street, London, WC2H 7HA.Executive summary: <strong>Linden</strong> <strong>Homes</strong>, <strong>Northfields</strong> is H+H’s 2000th Rå Build.This unique method creates the ground floors, exterior walls, upper floors andpartitions as a labour – inclusive package.Summary:<strong>Northfields</strong>, Colchester, is a new sustainableneighbourhood designed by TerenceO’Rourke to provide new homes, an attractiveopen park and school with useful transportlinks for the local community. <strong>Linden</strong> <strong>Homes</strong>is building a housing development within this6.9 hectare site to construct 367 dwellingsaimed at first time buyers.The 266 houses in the second phase arebeing constructed using the Rå Build methodof aircrete construction with H+H blockworkand Celfix thin joint mortar. This is the 2000thRå Build job for H+H. The sustainable homeswill be offered for private sale, some under theGovernment’s NewBuy scheme, with anadditional allocation for social housing.The development will have rainwater harvesting(water butts), passive solar, photovoltaics, cyclestorage and waste recycling.Properties available include ‘The Ardleigh’ atwo bedroom-terraced house, ‘The Farnham’ athree bedroom-terraced house and ‘The Jay’ athree storey, four bedroom terraced house.build with ease
H+H Case Study<strong>Linden</strong> <strong>Homes</strong>, <strong>Northfields</strong>Page 2 of 4Cl/SfBNovember 2012Ff4All styles have an open plan layout with aseparate kitchen area and additional slidingdoor access to the rear garden. There arealso detached house variations availablewith similar layouts.The development also features WalthamPlace an attractive three-story apartmentbuilding consisting of 12 social andaffordable apartments, including one andtwo bedroom flats.The completed block of apartments is 100%social and affordable – two further blocks tobe constructed will be predominantly forprivate sales.Build time:The project began in 2008 and will becompleted in 2013. The aircrete work withCelfix thin-joint mortar commenced in 2010and is currently still on site.Build method:Originally the build method was timberframe, however <strong>Linden</strong> <strong>Homes</strong> saw apotential cost saving of up to 10% byswitching to the Rå Build method of thinjoint aircrete construction. Terence O’Rourkerecognised an aircrete solid wall constructionmethod meant for a more robust build“H+H is particularly proud to be involved with this project as it’s thecompany’s 2000th Rå build job demonstrating the popularity of themethod. Unlike most frame systems, the Rå Build method ofconstruction does not require any waiting time for settlement beforeapplying the render or other finishes. In fact, the first fix trades canstart work inside whilst the external skin is going up – therefore savingvaluable time and money”that would support the varied externalcladding types used.The Rå Build method uses the fast settingthin Joint system with large format blocks tobuild the inner aircrete leaf directly to fullstorey heights - with intermediate floors androof installed - ahead of the externalbrickwork or cladding. This provides a fast,stable and weatherproof shell, allowing firstfix trades early access whilst the externalcladding is completed. Further time is savedby the use of retrofitted joist hangers,avoiding any block cutting at floor level, andenhancing air permeability levels.The external solid walls were built using3.6N and 7.3N/mm_ 200mm thick PlusBlocks insulated using 150mm EPSinsulation with a Weber Therm XT rendersystem. Separating walls were constructedwith two leaves of 100mm Jumbo Bloks(Robust Detail E-WM-10).Graham Keenor, H+H Development Managerbuild with ease
H+H Case Study<strong>Linden</strong> <strong>Homes</strong>, <strong>Northfields</strong>Page 3 of 4Cl/SfBNovember 2012Ff4“From a design perspective, thesolid aircrete walls meant therewere no restrictions for positioningstudwork and other fixings, and italso provided an excellentsubstrate for the variety of claddingtypes and insulated rendersystems used on the project.”Dan Fairley,Senior Architect Terence O’RourkeExecutive summary:<strong>Linden</strong> <strong>Homes</strong>, <strong>Northfields</strong> is H+H’s 2,000thRå Build. This unique method creates theground floors, exterior walls, upper floors andpartitions as a labour – inclusive package,without any of the logistical problemsassociated with coordinating different tradesfor each stage of the build. Full storey heightwalls can easily be built in just one day.Throughout the development, four differenttypes of H+H aircrete block were used for asolid wall construction, coupled withinsulated render panels.Reason for choosing H+H aircrete products:The general sales properties needed to bebuilt to Eco <strong>Homes</strong> ‘excellent’ and theaffordable units are being constructed to levelthree of the Code for Sustainable <strong>Homes</strong>. Itwas essential that a product was chosen thatcould meet these standards whilst also beingcost effective and robust.The initial construction phase used a timberframe method, however as the projectdeveloped, further consultation proved that amore robust, cost and time effective methodwould be required to suit the brief andchanged market conditions.H+H was chosen as they perfectly met thespecification by providing a sustainable androbust build method that would save in excessof 10% compared to timber frame.“The <strong>Northfields</strong> development in Colchester has proved extremely popular.We were keen to build a development that gave buyers a choice of housetype as well as high quality design, energy efficiency set in a great location.The range of mortgage products offered by <strong>Linden</strong> <strong>Homes</strong> has made it adesirable and accessible option, especially with first time buyers.”Housebuilder comment, <strong>Linden</strong> <strong>Homes</strong> EasternU-value target:Walls featuring 200mm 3.6N Standard GradePlus Blocks: 0.15 W/m 2 K.Ground Floors:Between 0.17 and 0.23W/m 2 K.Roof: 0.14 W/m 2 KDoors / Windows: 1.50 / 1.30W/m 2 KThermal Bridging:y-value: 0.08W/mAccredited Construction Details.build with ease
H+H Case Study<strong>Linden</strong> <strong>Homes</strong>, <strong>Northfields</strong>Page 4 of 4Cl/SfBNovember 2012Ff4Product used / aircrete specification:External Walls: 3.6N and 7.3N/mm 2 200mmPlus BlocksSeparating Walls: 2 leaves 100mm JumboBloks (Robust Detail E-WM-10)Celfix thin joint mortar was used throughout.Added to this, H+H aircrete has exceptionalsustainability credentials; not only doesit provide excellent thermal and acousticinsulation and contributes to air-tightnessbut, being manufactured from up to 85%recycled materials, it is sustainable bothin manufacture and in use.Couple this with H+H UK’s rigorousapproach to pursuing the highestenvironmental standards throughout thewhole of its business and it’s easy to seewhy aircrete is now firmly establishedwithin the UK.H+H aircrete applications:n Internal and external leaf in cavity wallsn Solid wallsn Separating / party wallsn Flanking wallsn Partitionsn Multi-storeyn FoundationsAircrete is an excellent all round buildingmaterial. Used in partition and externalwalls (both solid and cavity), fire wallsand as infill to steel and concrete framedbuildings, it provides durability, fireresistance and superb thermal andacoustic insulation.“<strong>Linden</strong> <strong>Homes</strong> was frustrated with timber frame and it was decidedthat we should use a faster, more robust method and one that was morecost effective. By switching to Rå Build we were able to save in excess of10% as we can get the inner shell of a masonry home built very quickly.We have worked with H+H for over 13 years and we are alwaysimpressed with the results that can be achieved with their product.The work being carried out at <strong>Linden</strong> <strong>Homes</strong>, <strong>Northfields</strong> has onlyconfirmed my high opinion of the company.”Craig Hart, MD of Hart ConstructionContact detailsFor enquiries callTel: 01732 886444or email: info@hhcelcon.co.ukHead officeH+H UK LimitedCelcon HouseIghtham, SevenoaksKent TN15 9HZFurther readingH+H Thin-Joint brochureH+H Jumbo Blok BrochureH+H Multi Plate BrochureH+H Rå Build BrochureBuilding a sustainable futureThe Excellence of Aircrete - the allround commercial and industrialbuilding product Fact sheet 9 Solidwall construction Building with aircreteFor further information about thesubjects covered or the H+H productsused in this case study, please visitour websitewww.hhcelcon.co.ukbuild with ease



