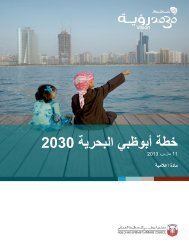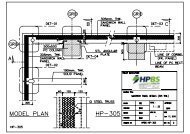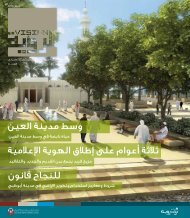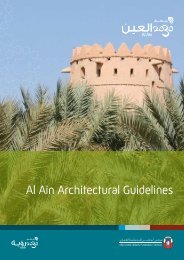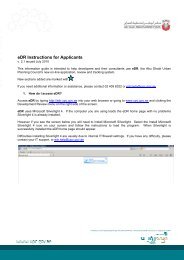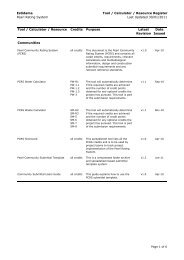General Submission Requirements for Development ... - Estidama
General Submission Requirements for Development ... - Estidama
General Submission Requirements for Development ... - Estidama
Create successful ePaper yourself
Turn your PDF publications into a flip-book with our unique Google optimized e-Paper software.
<strong>General</strong> <strong>Submission</strong> <strong>Requirements</strong> <strong>for</strong> <strong>Development</strong> ReviewApplicationsIssued January 1, 20111. Administrative Changes to UPC Application FormsThe current processes and submission requirements <strong>for</strong> UPC review of development applications was issued inApril 2010. These documents will remain in effect until further notice. The table below sets out administrativeadjustments made since April to clarify the processes and submission requirements.Clarification/Change Applicability Effective DateDigital files submitted in eDR must be less than 100dpi resolution All applications January 1, 2011and less than 30MB in size (see s. 3 below).submitted in eDRAll Large <strong>Development</strong> applications <strong>for</strong> detailed review mustinclude a <strong>Development</strong> Statistics Summary (DSS) using thetemplate posted in the <strong>Development</strong> Review section of the UPCwebsite.All Large<strong>Development</strong>applicationsNovember 1, 2010All Medium <strong>Development</strong> and Small <strong>Development</strong> detailed reviewsubmissions must include an <strong>Estidama</strong> <strong>Submission</strong> as per therequirements set out in Planning <strong>for</strong> <strong>Estidama</strong>.Applications process as Small <strong>Development</strong> must meet all threequalification criteria, specifically: Only one building Only one plot Less than 75,000sq.m. GFAAll Medium andSmall <strong>Development</strong>applicationsAll Small<strong>Development</strong>applicationsNovember 1, 2010November 1, 2010Applications of any size with two or more non-villa buildings willbe processed as Medium <strong>Development</strong>s.Applications <strong>for</strong> enquiry, pre-concept and concept review mustinclude the entire development site. However the UPC will reviewand approve detailed proposals <strong>for</strong> sub-areas in Large<strong>Development</strong>s and Medium <strong>Development</strong>s.Applications <strong>for</strong> a single building greater than 75,000sq.m. will beprocessed as a Medium <strong>Development</strong>.All applications submitted to the UPC must meet the <strong>General</strong><strong>Submission</strong> <strong>Requirements</strong> issued and updated periodically.If an official land control document is in Arabic only, the UPCrequires an English translation. The translation must be accurate,but does not require legal certification.All applications <strong>for</strong> detailed review of Large <strong>Development</strong>s mustinclude a Safety and Security Plan. This submission should bea narrative and illustrations (using the At Grade Uses Plan as abase) showing all proposed safety and security measures.The submission requirements <strong>for</strong> detailed review of Medium<strong>Development</strong>s have been replaced. <strong>Submission</strong>s must complywith the Rev. 4 April 2010.All Large and November 1, 2010Medium<strong>Development</strong>detailed applicationsAll applications November 1, 2010All applications July 22, 2010All enquiries July 1, 2010All detailed reviewapplications <strong>for</strong>Large <strong>Development</strong>sAll detailed reviewapplications <strong>for</strong>Medium<strong>Development</strong>sJuly 1, 2010July 1, 2010
2. Format <strong>for</strong> Application MaterialsAll documents, plans and illustrations submitted to the UPC must meet the <strong>for</strong>mat requirements below:Formatted in colour and sized to print legibly at A3 size. For large/tall projects, include additional zoomindrawings of key areas;Measured in metric units;Include a graphic scale (e.g. 1:XXXX) that maintains measurement accuracy if drawings are reduced orblown up;Show a north arrow;Show date of production; andNamed to match the requirement on the application <strong>for</strong>m.Applicants must use UPC-published templates, available at www.upc.gov.ae/development-review/developmentreview-process.aspx,<strong>for</strong>:<strong>Development</strong> Statistics Summary (pre-concept, concept and detailed stages);<strong>Development</strong> Phasing Plan (concept and detailed stages);<strong>Development</strong> Management Plan (concept and detailed stages); andComments and Issues Tracking Sheet (concept and detailed stages).3. Naming and Format of Electronic Review <strong>Submission</strong>sThe UPC now receives electronic development applications via eDR, the electronic application, review andtracking system. Please follow the instructions below to prepare files that can be successfully submitted to eDR.1. Each application requirement must be saved and uploaded to eDR as a separate digital file. Forexample, an applicant <strong>for</strong> pre-concept review of a large development will upload nine separate digitalfiles, each of which corresponds to one of the submission requirements on the Large <strong>Development</strong> –Pre-Concept Review application <strong>for</strong>m.2. Each digital file submitted must be less than 100 dpi resolution and less than 30MB.3. Each digital file must be named to match the submission requirement on the <strong>for</strong>m. So the materialssubmitted to meet the <strong>Development</strong> Statistics Summary requirement <strong>for</strong> pre-concept review of largedevelopment should be packaged in a single digital file and named 6. <strong>Development</strong> StatisticsSummary.4. Digital files at some stages require a prefix <strong>for</strong> the system to file them correctly.a. Pre-concept (large and medium development) and preliminary review (small development)documents do not require a prefix;b. For concept review files, apply C prefix to the file name (e.g. C8. <strong>Development</strong> StatisticsSummary); andc. For detailed review digital files, add a D prefix to the file name (e.g. D2. <strong>Development</strong>Statistics Summary).5. eDR can accept all file sizes. However please note that the larger the size, the more time required toupload the digital file.6. eDR can accept all file types except .zip files.For questions regarding submission through eDR contact edr.help@upc.gov.ae or 02.409.6322.
4. Naming and Number of Paper Review <strong>Submission</strong>sEach application material should be titled to match a corresponding UPC submission requirement. For examplethe development phasing plan submission in a detailed application <strong>for</strong> large development should be titled 22.<strong>Development</strong> Phasing Plan.The table below shows the number of paper and digital copies to be submitted at each stage. Digital filesshould be Word, Excel, PowerPoint or pdf.Review Stage Paper Copies Digital CopiesEnquiry 1 1Pre-Concept or 3 2Preliminary ReviewConcept Review 7 19Detailed Review 7 115. Land Use Categories <strong>for</strong> <strong>Development</strong> Summary StatisticsThe <strong>Development</strong> Summary Statistics <strong>for</strong> pre-concept review <strong>for</strong> large and medium developments must use thegeneral land use types in the table below. <strong>Development</strong> Summary Statistics <strong>for</strong> preliminary review (smalldevelopment) and concept and detailed review (all streams) must use the specific land use types in the tablebelow.<strong>General</strong> Land Use TypesPre-Concept Review (largeand medium development)ResidentialCommercialSpecific Land Use TypesPreliminary Review (small development), Concept Reviewand Detailed Review (all streams)Single unit householdTwo to four householdsMulti householdsInstitutional livingEmployee housing (permanent)Employee housing (temporary)Guest worker housing (permanent)Guest worker housing (temporary)Palace residentialAutomobile/vehicle sales, leasing & rentalBusiness servicesPersonal servicesRestaurants, cafes and fast-foodRetail salesConvenience RetailShopping ComplexOfficeCommercial recreationHotelConference/Convention/Exhibition CentreOther sales and service (walk in)
IndustrialCommunity ServicesInfrastructure<strong>General</strong> IndustrialHeavy IndustrialCity serving industrialResearch and <strong>Development</strong>Governmental servicesPoliceCivil defenseCommunity centreCultural institutionsPetrol StationMosqueOther religionsPost secondary educationPrivate schoolPublic schoolPublic health careOtherTransportationUtilitiesOpen Space andRecreationDeveloped open spaceNatural open spaceArcheologicalAgriculturalFarmOther
6. <strong>General</strong> Format <strong>for</strong> Spatial Data from All ApplicationsAll development applications must also provide spatial data (GIS or CAD), <strong>for</strong>matted to fit the UPC’s spatial datasystem.Please contact the UPC GIS team <strong>for</strong> detailed submission guidelines and a blank database structure file <strong>for</strong>spatial data or CAD seed file. Inquiries should be directed to:Philip Bermingham, Senior Associate Manager, GISEmail: Philip.Bermingham@upc.gov.aeTelephone: +971 (0)2 409 6047<strong>General</strong>ly the <strong>for</strong>mat of spatial data should follow the criteria in the table below.Specification FormatCoordinateSystemHorizontal Datum - WGS84Projected - Universal Transverse Mercator (UTM) 39N or 40NData Format Either ESRI GeoDatabase <strong>for</strong>mat (.mdb or gdb.) or AutoCad (.dwg)MetadataThe following in<strong>for</strong>mation will be supplied <strong>for</strong> each feature class:Horizontal DatumProjection and ZoneCoordinate Type and UnitsData SourceAcquisition Date of DataData UnitsMeters7. Spatial Data Required at Pre-Concept ReviewFeature Name DescriptionProject Boundary Property boundary of the project, the area representing the project boundary
8. Spatial Data Required at Concept ReviewFeature Name DescriptionRoad CentreLineBuildingOutlinePlotThe line with equal distance to adjacent traffic lanes in opposite directions, or the centre of theroad surface <strong>for</strong> a one way road.Outer outline of planned buildings independent of vertical position of building elements.A property boundaries, the area representing the planned and existing plots within the projectboundary9. Spatial Data Required <strong>for</strong> Detailed ReviewFeature NameRoad Centre lineRoad EdgeService CorridorDescriptionThe line with equal distance to adjacent traffic lanes in opposite directions, or the centreof the road surface <strong>for</strong> a one way road.The line representing the edge of the roadThe space as a narrow strip where the utilities are planned to be locatedSub Service Corridors The utility sub service corridor is the geographical extent allocated <strong>for</strong> each utilityPedestrian AreaPedestrian RouteCenterlineGreen AreasBuilding OutlinesPlotsArea in or beside the street/road designated <strong>for</strong> pedestrians only.The centerline of the pedestrian walkwaysAreas dominated by vegetation or landscaping. Green areas include agricultural, parks,landscaped and <strong>for</strong>estry areas.Outer outline of buildings independent of vertical position of building elements.A property, the surface representing the plots within the project boundary



