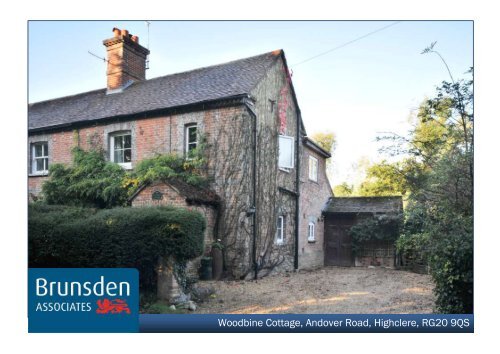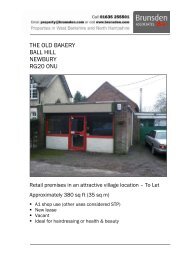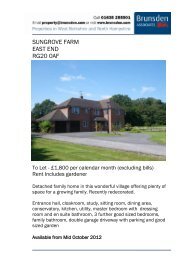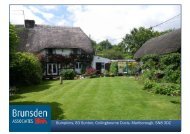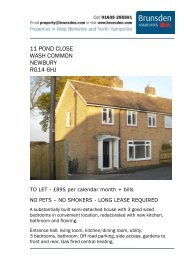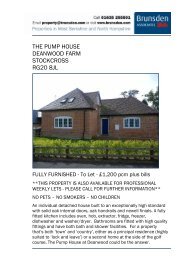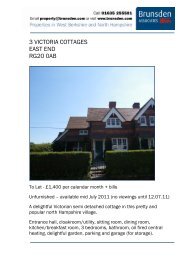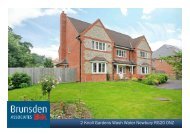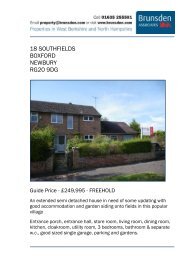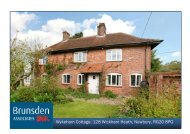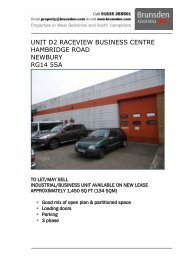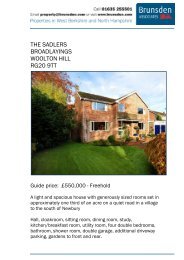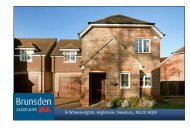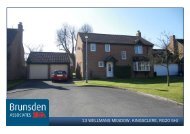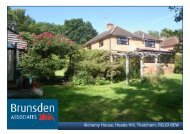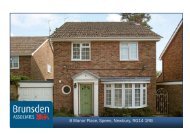Woodbine Cottage, Andover Road, Highclere, RG20 9QS
Woodbine Cottage, Andover Road, Highclere, RG20 9QS
Woodbine Cottage, Andover Road, Highclere, RG20 9QS
- No tags were found...
Create successful ePaper yourself
Turn your PDF publications into a flip-book with our unique Google optimized e-Paper software.
<strong>Woodbine</strong> <strong>Cottage</strong>, <strong>Andover</strong> <strong>Road</strong>, <strong>Highclere</strong>, <strong>RG20</strong> <strong>9QS</strong>
Guide price: £325,000 - FreeholdA Victorian semi-detached cottage with a wealth of character features and stunning landscaped gardensEntrance porch, sitting room, dining room, kitchen, rear lobby, cloakroom, garden room, utility room, 2 bedrooms, dressing room,bathroom, detached recreation room, parking and beautiful gardensDIRECTIONSLeave Newbury on the A343 heading south towards <strong>Andover</strong>. On entering the village of <strong>Highclere</strong>, <strong>Woodbine</strong> <strong>Cottage</strong> is on the right just before the village hall.LOCATION<strong>Highclere</strong> is a popular and delightful village south of Newbury. The Red House pub and local schools are within easy walking distance. Nearby Woolton Hill hasa village shop/Post Office, Primary Schools, Health Centre and village pub. Further facilities can be found in Newbury Town centre which is some 4 miles northwith mainline station to Paddington (55 minutes). Whitchurch, some 15-20 minutes drive away has mainline trains to London Waterloo (just over 1 hour).THE PROPERTY<strong>Woodbine</strong> <strong>Cottage</strong> is beautifully presented and full of character with the most stunning 150’ rear garden. The garden has been landscaped by the currentowners with different areas connected by brick paths. It is full of plants and shrubs and has a pond. There is a large recreation room in the garden with a woodburning stove and television point. The cottage has many attractive features including a large brick fireplace with wood burner in the sitting room. The compactkitchen is open to the dining room and this leads to a garden room at the rear. In addition to the two double bedrooms there is a large dressing room on thefirst floor.OUTSIDEThe cottage is approached over a gravel driveway with parking for several cars. The rear garden is approx 150’ long and divided into different areas connectedby bricked paths. There is a pond next to an entertaining area, which is completely private. The whole garden is packed with shrubs, flowers, trees and raisedvegetable beds. It is a truly beautiful space adding an unexpected dimension to the cottage.SERVICESMain water and electricity, septic tank drainage, oil fired central heating.COUNCIL TAXWe are advised by Basingstoke & Deane Borough Council that the property is in Band Ewith a Council Tax payable of £1,672.38 for the year 2011/12.VIEWINGBy strict appointment with the vendors Sole AgentsBrunsden AssociatesTel: 01635 255501Website: www.brunsden.comEmail: property@brunsden.comIMPORTANT INFORMATION THE PROPERTY MISDESCRIPTIONS ACT 1991 - Whilst we as Brunsden Associates Estate Agents try to ensure the accuracy of property details produced and displayed, we have not tested any apparatus, equipment, fixtures and fittings orservices and so cannot verify that they are connected, in working order or fit for the purpose. Neither have we had sight of the legal documents to verify the Freehold or Leasehold status of any property. A Buyer is advised to obtain verification from their solicitor and/orsurveyor. A Buyer must check the availability of any property and make an appointment to view before embarking on any journey. Please note that some photographs have been taken with a wide-angle lens. No partner or employee of the business has the authority togive any warranty as to the statements in these particulars which are a general guide only.
Views


