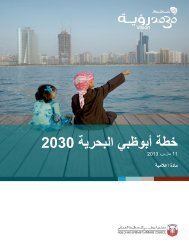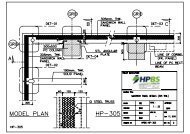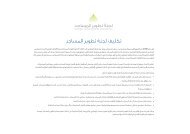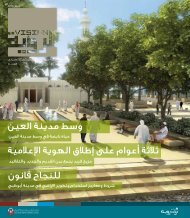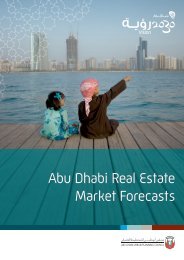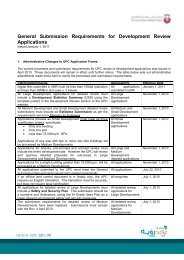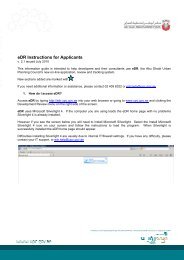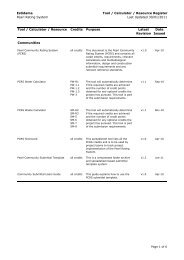Al Ain Architectural Guidelines
Al Ain Architectural Guidelines
Al Ain Architectural Guidelines
- No tags were found...
Create successful ePaper yourself
Turn your PDF publications into a flip-book with our unique Google optimized e-Paper software.
<strong>Al</strong> <strong>Ain</strong> <strong>Architectural</strong> <strong>Guidelines</strong>8.2 Economic Sustainability• A variety of housing types and sizes allow for a residential populationwith a diversity of incomes to purchase or rent homes;• Integrating uses both horizontally and vertically, providing a varietyof neighbourhood services, adding population and demand andencouraging connectivity between commercial enterprise andresidential use to support community and economic vitality;• Businesses aligned to form a continuous, interesting streetscape whereeach business supports the other in a vibrant communal zone; and• A diverse community with a locally-housed workforce.8.3 Social Sustainability• Individual projects should include amenity spaces for the residents,related to a communal space for outdoor activity, or to offer anattractive view;• Public outdoor spaces including opportunities for play, gathering,recreation, reflection and social interaction;• Neighbourhood amenities provided through the land use mix, openspaces and sun-protected areas to allow for community events;• A full mix of land uses to contribute to the creation of a “completecommunity”;• A diversity of housing types and sizes to allow residents theopportunity to “age in place”; and• Design for safety by designing buildings and landscapes to detercrime and promote safety through casual observation and communityinteraction.14



