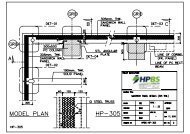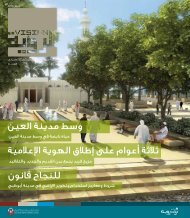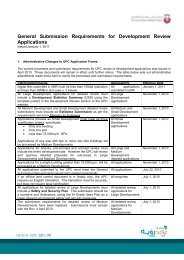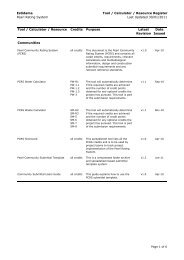Al Ain Architectural Guidelines
Al Ain Architectural Guidelines
Al Ain Architectural Guidelines
- No tags were found...
You also want an ePaper? Increase the reach of your titles
YUMPU automatically turns print PDFs into web optimized ePapers that Google loves.
<strong>Al</strong> <strong>Ain</strong> <strong>Architectural</strong> <strong>Guidelines</strong>3.0 Response to Climate5m MinIt is essential that a higher degree of comfort be achieved in the publicdomain. Buildings should provide shading to the ground level throughdesign features. Continuous solar shading is required at the ground floor ofall retail frontages.3.1 ColonnadeThe ground floor of both existing and new buildings should consider acovered, shaded space utilising a colonnade, or gallery space, built intothe ground floor along primary frontages. These public spaces should be aminimum of three (3) metres wide and five (5) metres high. Colonnadesare particularly recommended in retail areas.3.2 CanopyA horizontal canopy may be applied to façades of buildings, or supportedon free-standing structures, to create shade at ground level. Thedimensions of a canopy should be a minimum of three (3) metres wideand three (3) metres above ground.3.3 Brise-SoleilSun shading may be achieved at both ground and upper floor levels using abrise-soleil device cantilevered from the façade. The recommended widthof these devices is one-third the height of the wall it is shading.3.4 ScreensWindow areas may be shaded through the use of screens, either fixed ormovable. These devices also add richness to the architectural expression ofa building.3.5 Natural ShadingTrees should be used whenever possible to shade sidewalk and storefrontareas.8
















