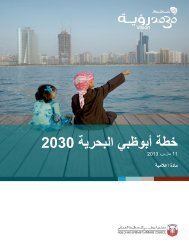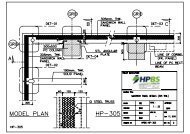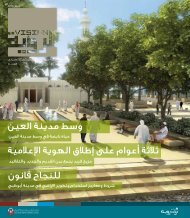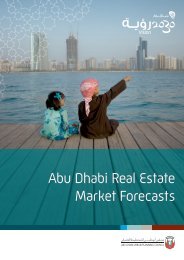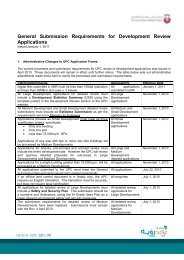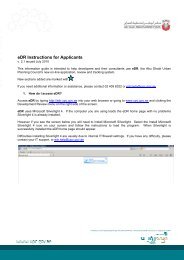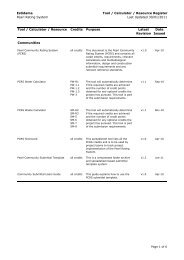Al Ain Architectural Guidelines
Al Ain Architectural Guidelines
Al Ain Architectural Guidelines
- No tags were found...
You also want an ePaper? Increase the reach of your titles
YUMPU automatically turns print PDFs into web optimized ePapers that Google loves.
<strong>Al</strong> <strong>Ain</strong> <strong>Architectural</strong> <strong>Guidelines</strong>2.3 An Expressed Ground FloorThe ground floor of mixed-use buildings should be expressed throughincreased floor-to-floor height, a recessed storefront line and shadingthrough a colonnade, trellis canopy or fabric awning. The tradition ofcantilevering the upper floors of buildings beyond the ground floor is notencouraged.2.4 Retail DiversityThe existing pattern of four (4) metre wide storefronts should be continuedin new developments at ground level.2.5 Building SeparationThe traditional three (3) metre separation between buildings should bereconsidered to allow for the over-building of these spaces with upperfloor levels. The potential for pedestrian access through to block interiorsshould be retained at the ground floor. Where existing gaps are presentbetween buildings, they should be screened above the ground floor to hidethe mechanical equipment typically installed in these spaces. Any infilldevelopment in these spaces should be recessed a minimum of one (1)metre from the main street façade of the building.7



